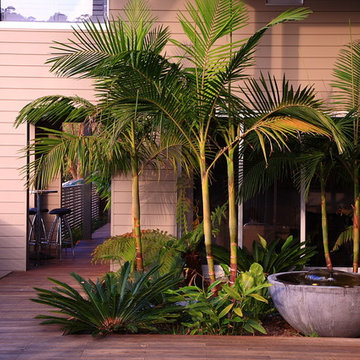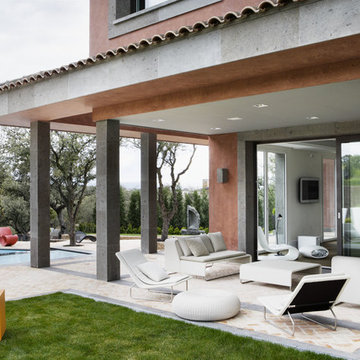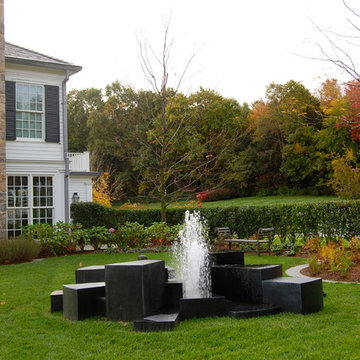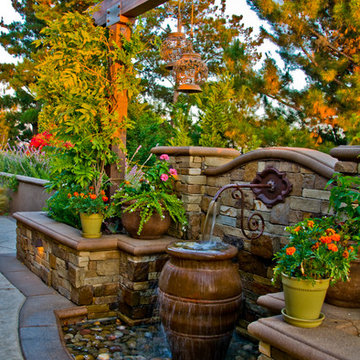63 602 foton på utomhusdesign, med en fontän och vattenrutschkana
Sortera efter:
Budget
Sortera efter:Populärt i dag
221 - 240 av 63 602 foton
Artikel 1 av 3
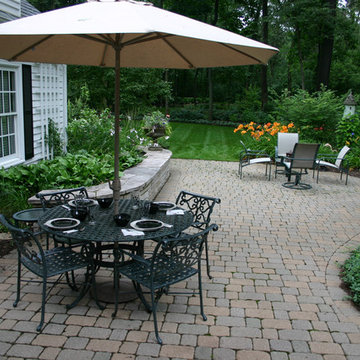
The goal of this project was to provide a lush and vast garden for the new owners of this recently remodeled brick Georgian. Located in Wheaton this acre plus property is surrounded by beautiful Oaks.
Preserving the Oaks became a particular challenge with the ample front walk and generous entertaining spaces the client desired. Under most of the Oaks the turf was in very poor condition, and most of the property was covered with undesirable overgrown underbrush such as Garlic Mustard weed and Buckthorn.
With a recently completed addition, the garages were pushed farther from the front door leaving a large distance between the drive and entry to the home. This prompted the addition of a secondary door off the kitchen. A meandering walk curves past the secondary entry and leads guests through the front garden to the main entry. Off the secondary door a “kitchen patio” complete with a custom gate and Green Mountain Boxwood hedge give the clients a quaint space to enjoy a morning cup of joe.
Stepping stone pathways lead around the home and weave through multiple pocket gardens within the vast backyard. The paths extend deep into the property leading to individual and unique gardens with a variety of plantings that are tied together with rustic stonewalls and sinuous turf areas.
Closer to the home a large paver patio opens up to the backyard gardens. New stoops were constructed and existing stoops were covered in bluestone and mortared stonewalls were added, complimenting the classic Georgian architecture.
The completed project accomplished all the goals of creating a lush and vast garden that fit the remodeled home and lifestyle of its new owners. Through careful planning, all mature Oaks were preserved, undesirables removed and numerous new plantings along with detailed stonework helped to define the new landscape.
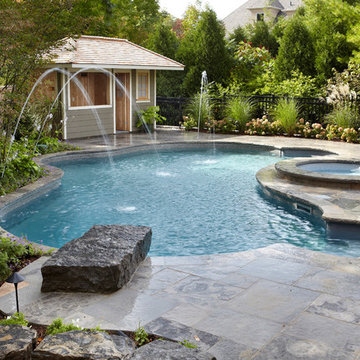
Klassisk inredning av en mellanstor anpassad pool på baksidan av huset, med en fontän och naturstensplattor
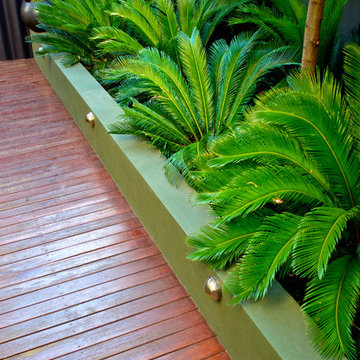
ron tan
Bild på en liten funkis gårdsplan i full sol, med trädäck och en fontän
Bild på en liten funkis gårdsplan i full sol, med trädäck och en fontän
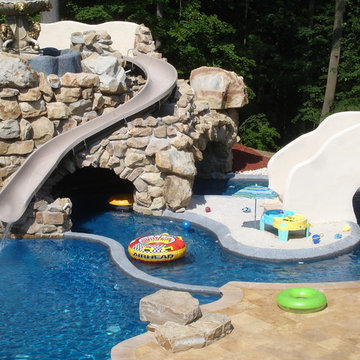
Inspiration för stora moderna anpassad pooler på baksidan av huset, med vattenrutschkana och naturstensplattor
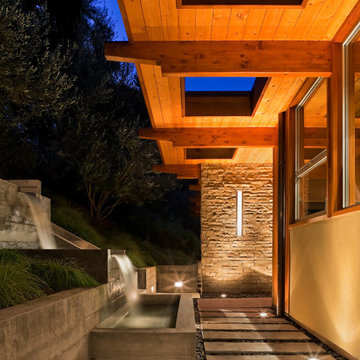
1950’s mid century modern hillside home.
full restoration | addition | modernization.
board formed concrete | clear wood finishes | mid-mod style.
Inredning av en 50 tals mellanstor trädgård i delvis sol längs med huset på sommaren, med en fontän och marksten i betong
Inredning av en 50 tals mellanstor trädgård i delvis sol längs med huset på sommaren, med en fontän och marksten i betong
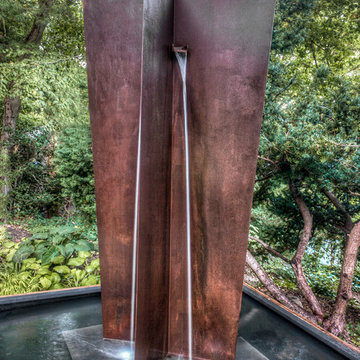
Trapezoid Modfountain created by sculptor, Randy Bolander. The water sculpture is 7 1/2 feet in height and made from corten architectural rusting steel. Designed with four water founts and a low splash radius, it can be installed in a small pool or in ground basin.
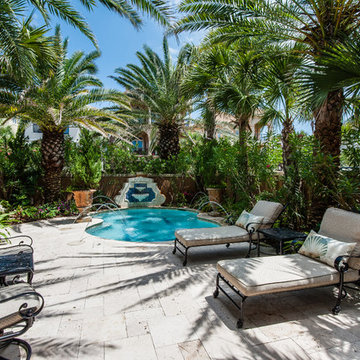
Erin Parker, Emerald Coast Real Estate Photography, LLC
Inredning av en medelhavsstil uteplats, med en fontän
Inredning av en medelhavsstil uteplats, med en fontän
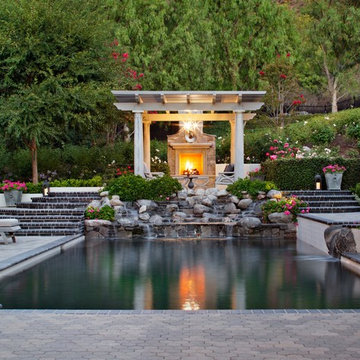
Photography by Chipper Hatter
Inspiration för stora klassiska rektangulär träningspooler på baksidan av huset, med en fontän
Inspiration för stora klassiska rektangulär träningspooler på baksidan av huset, med en fontän
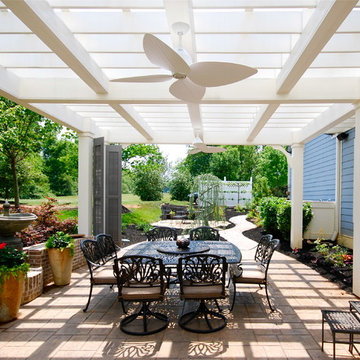
Bild på en mellanstor vintage gårdsplan, med en pergola, en fontän och marksten i tegel
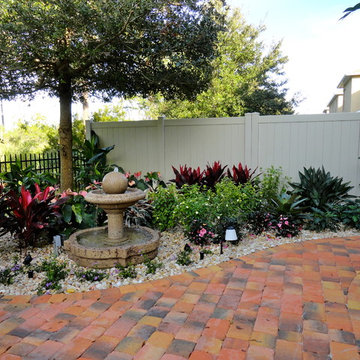
Changing this very small squared backyard into a usable colorful courtyard. Removing the screens from the porch created a nice indoor outdoor room with sound, fragrance & color...color...color. Landscape designed and installed by Construction Landscape With Designs by Jennifer Bevins. Servicing The Treasure and Space Coast 772-492-8382.
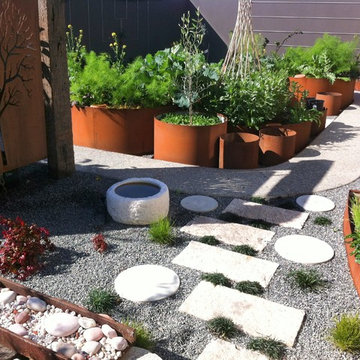
A japanese garden created in combination with a herb and vegetable garden contained in weathered Cor-ten steel tanks. The dry river bed was created using recycled mild steel pieces and naturally arranged river stones. The water feature was designed in unison with Yael K Designs.
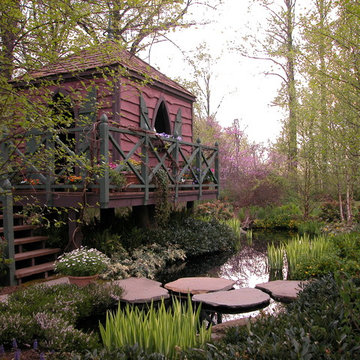
Tree house & bluestone steps over pond.
Rustik inredning av en trädgård, med en fontän
Rustik inredning av en trädgård, med en fontän
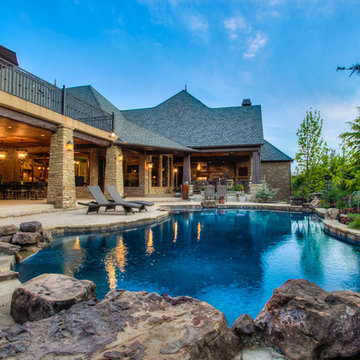
Foto på en mycket stor rustik pool på baksidan av huset, med en fontän och naturstensplattor
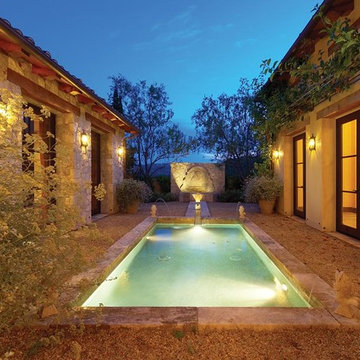
Entry Courtyard -
General Contractor: Forte Estate Homes
Idéer för en medelhavsstil gårdsplan med pool, med grus och en fontän
Idéer för en medelhavsstil gårdsplan med pool, med grus och en fontän
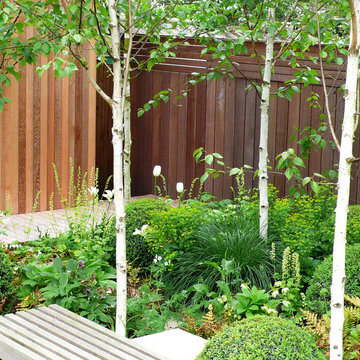
The clients of this Highgate Garden contacted London Garden Designer in Dec 2011, after seeing some of my work in House and Garden Magazine. They had recently moved into the house and were keen to have the garden ready for summer. The brief was fairly open, although one specific request was for a Garden Lodge to be used as a Gym and art room. This was something that would require planning permission so I set this in motion whilst I got on with designing the rest of the garden. The ground floor of the house opened out onto a deck that was one metre from the lawn level, and felt quite exposed to the surrounding neighbours. The garden also sloped across its width by about 1.5 m, so I needed to incorporate this into the design.
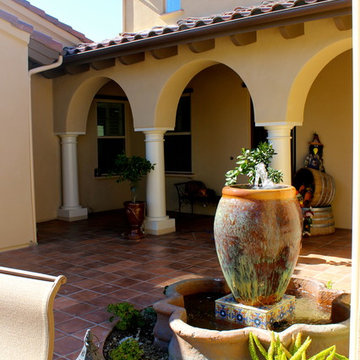
Secluded courtyard, with a relaxing water feature. Photo by Lisa Lyttle
Idéer för medelhavsstil uteplatser, med en fontän och kakelplattor
Idéer för medelhavsstil uteplatser, med en fontän och kakelplattor
63 602 foton på utomhusdesign, med en fontän och vattenrutschkana
12






