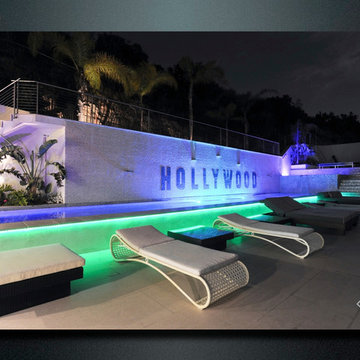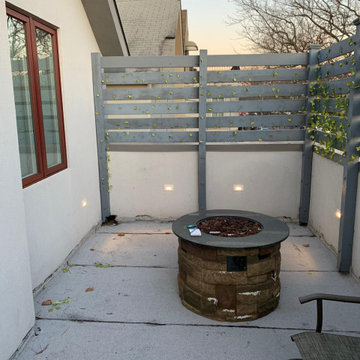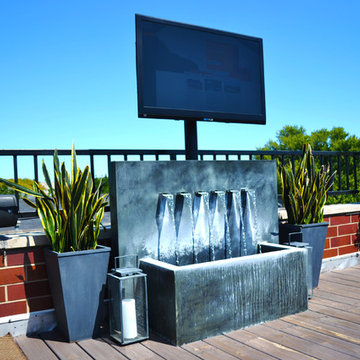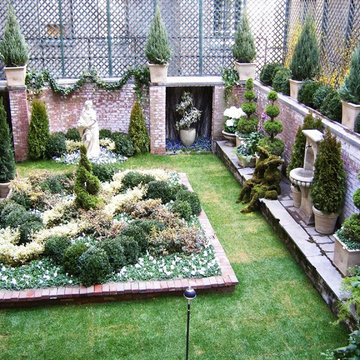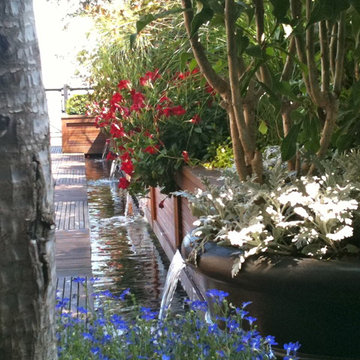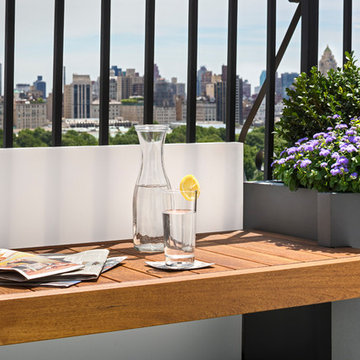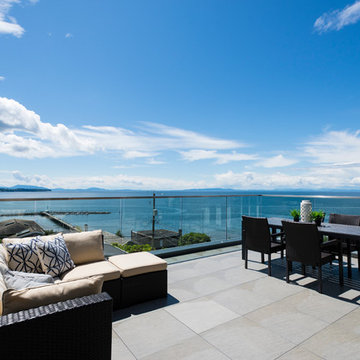Sortera efter:
Budget
Sortera efter:Populärt i dag
121 - 140 av 388 foton
Artikel 1 av 3
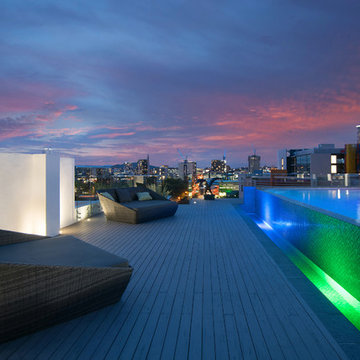
Daniel Cougan @ Photografx
Inredning av en modern mycket stor takterass, rektangulär infinitypool, med en fontän och kakelplattor
Inredning av en modern mycket stor takterass, rektangulär infinitypool, med en fontän och kakelplattor
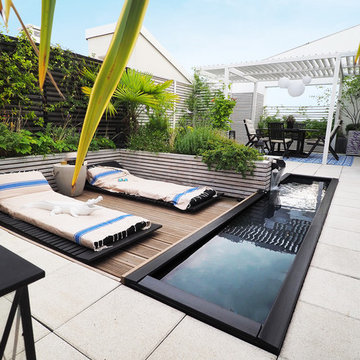
Dans le prolongement de la suite parentale, ce coin le plus intime propose un lieu de détente en écoutant le son de la fontaine.
Exempel på en mellanstor modern takterrass, med en fontän och en pergola
Exempel på en mellanstor modern takterrass, med en fontän och en pergola
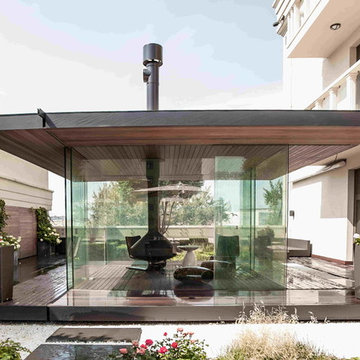
Маленький, уютный, коттеджного плана дом, имеет купейную форму планирования пространства. Так например на первом этаже размещены крыльцо, прихожая, столовая, рабочая зона, уборная.
Второй этаж это две спальни совмещённые между собой общей уборной
А так же зимний сад, основное преимущество которого стеклянная беседка. Не имеющая аналогов система состоит из термопрочного стекла без опорных конструкций. Оснащена камином и системой подогрева, позволяет даже зимой наслаждаться природой. А летом это просто райский уголок: фонтаны, барбекю, сад.
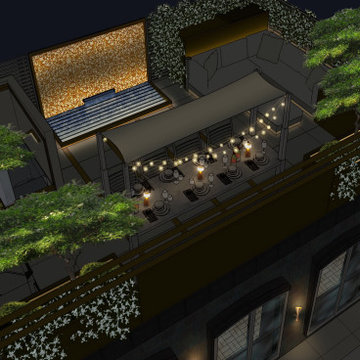
An exciting commission to transform an exposed, unloved roof terrace in West London. The site benefits from wonderful views across Kensington, but is open to the elements, in poor repair and has a large lightwell void and roof hatch taking up much of the available space.
The brief was to create a flexible space for daytime enjoyment and evening entertainment. There needed to be areas of full shade and opportunity to lie in the sun.
Planning requirements meant that there would be fixed height restrictions, so some innovative thinking was required. As this wasn’t a primary residence, the roof terrace needed to be ‘lock up and leave’. There would also be various services coming up through the roof, which needed to be subtly incorporated (and hidden!) in the design.
Given the exposure, the heat and pollution in London (in particular in summer months when the roof terrace would be used), the famous Paradise Gardens of Persia and Spain came immediately to mind. These were gardens for pleasure and respite from the heat and dust of the day. Key features included trees, water, a symmetrical layout, scented plants and intricate detailing. The boundaries of these spaces were also well defined, typically surrounded by high walls.
In design terms, when designing a constricted space, it is important not to downscale elements. And on a site like this with exposure on all sides, we were keen to make things more generous in scale than usual in a garden. Upscaling like this works especially well when elements are arranged in a symmetrical pattern. For someone entering the roof terrace, the effect is of a space that is larger than it is.
We began by placing a water feature over the lightwell void. The base of the water feature would be glass, allowing light to fall down through the building. Four inlaid bronze strips run from the bronze surround across the roof terrace, framing the large dining table and inset seating. They help define the space, as a rug would do in a sitting room. Bronze planters wrap around the roof terrace, mostly planted with scented perennials and climbers, but with some areas where services can be hidden. A large L-shaped sofa is placed in the SE corner. Shade is provided by telescoping legs in both the sofa and dining table that can be raised and allow a canopies to be clipped on. The roof is accessed by a new glazed hatch, which is operated electronically.
The design is enhanced by subtle lighting, devised by Nulty Design Consultants who have been responsible for the Ned Hotel amongst many other projects. Lead (night-time) visual shown here reproduced with Nulty’s permission.
As a further consideration, the use of splashing water and evergreen planting is designed to help remove poisonous particulates from the air.
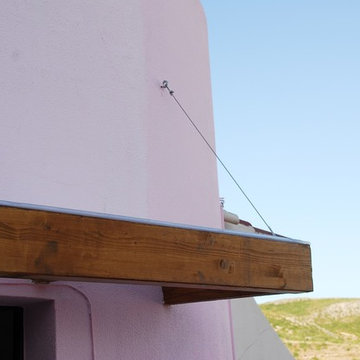
canopy over rooftop access
Exempel på en mellanstor maritim takterrass, med en fontän och en pergola
Exempel på en mellanstor maritim takterrass, med en fontän och en pergola
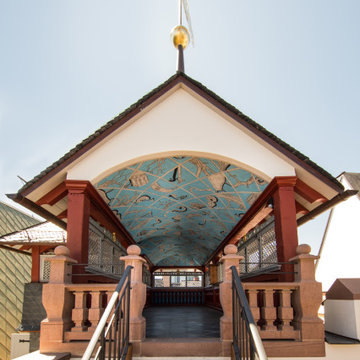
Hoch über den Dächern der Metropole Frankfurt liegt zwischen der Skyline und dem Dom eine kleine Perle versteckt.
Im Rahmen des spektakulären Baus der sogenannten Neuen Altstadt wurde dem Herz Frankfurts mit viel Liebe zum Detail sein Puls zurückgegeben. Das wohl schönste und aufwendigste Haus am Platz ist die Goldene Waage, ein Fachwerkhaus mit Renaissancefassade, das ursprünglich 1619 errichtet wurde. Im Dachgarten, dem sogenannten Belvederchen, hat Texturwerk mit unglaublicher Liebe zum Detail und höchstem technischen Aufwand ein echtes Deckenfreko gemalt, welches das Vermächtnis von Edward Allingtons letztem Kunstwerk darstellt.
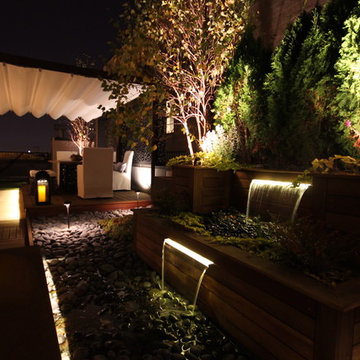
This dual waterfall with dry bed river and under lit bridge adds a soft touch to this rooftop retreat. Photos by: Nicole Leigh Johnston Photography
Inspiration för mellanstora moderna takterrasser, med en fontän och en pergola
Inspiration för mellanstora moderna takterrasser, med en fontän och en pergola
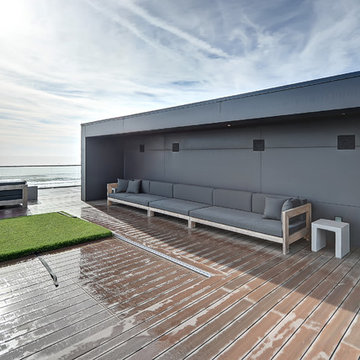
Severine Photography
Idéer för en stor modern takterrass, med en fontän och takförlängning
Idéer för en stor modern takterrass, med en fontän och takförlängning
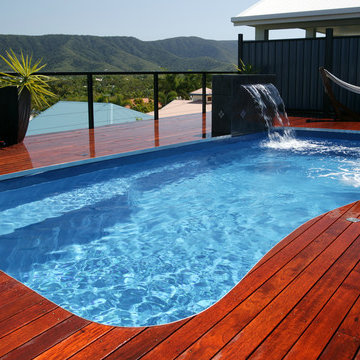
Bild på en mellanstor takterass, rektangulär ovanmarkspool, med en fontän och trädäck
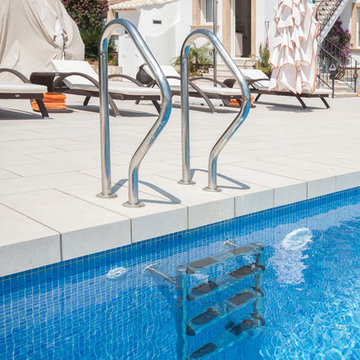
Idéer för att renovera en stor medelhavsstil takterass, rektangulär träningspool, med en fontän
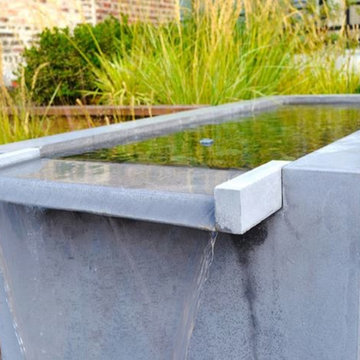
A custom made concrete waterfall ledge creates a flowing sheet of water.
Exempel på en liten modern takterrass, med en fontän
Exempel på en liten modern takterrass, med en fontän
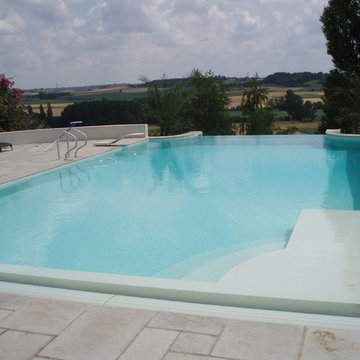
The finished swimming pool with infinity edge. The pool also features a portable diving board, ladder and steps down into the pool, a baha and a floating safety cover.
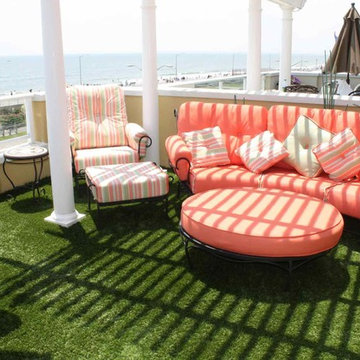
The rooftop deck on this townhome across the way from the beach features SYNLawn artificial grass. The bright coral colors and our soft, green surface creates a more inviting outdoor space, and the homeowner won't have to worry much about maintenance!
© SYNLawn artificial grass - all rights reserved.
388 foton på utomhusdesign, med en fontän
7






