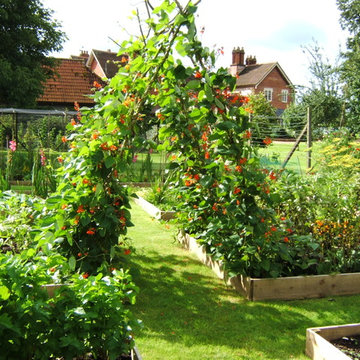49 202 foton på utomhusdesign, med en köksträdgård och en trädgårdsgång
Sortera efter:
Budget
Sortera efter:Populärt i dag
41 - 60 av 49 202 foton
Artikel 1 av 3
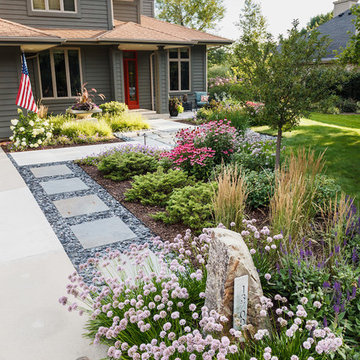
A stone address marker and bluestone steppers lead you from the driveway entrance to the front walk.
Westhauser Photography
Idéer för en mellanstor asiatisk trädgård i full sol framför huset och som tål torka på sommaren, med en trädgårdsgång och naturstensplattor
Idéer för en mellanstor asiatisk trädgård i full sol framför huset och som tål torka på sommaren, med en trädgårdsgång och naturstensplattor
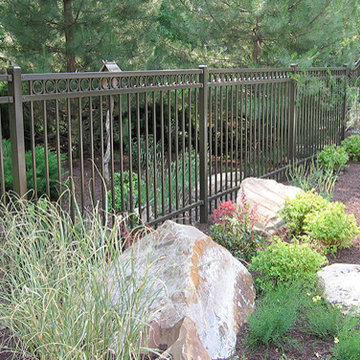
Bild på en mellanstor vintage trädgård i delvis sol på sommaren, med en trädgårdsgång och marktäckning
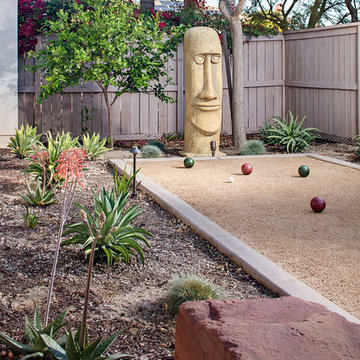
Bocce Ball court with decomposed granite
Inredning av en medelhavsstil mellanstor bakgård i full sol som tål torka på våren, med en trädgårdsgång och naturstensplattor
Inredning av en medelhavsstil mellanstor bakgård i full sol som tål torka på våren, med en trädgårdsgång och naturstensplattor
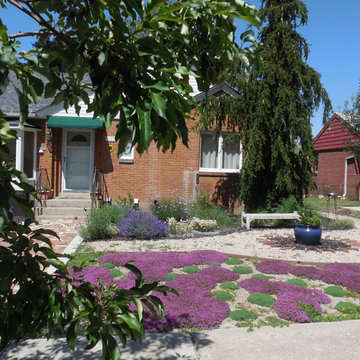
Idéer för en liten eklektisk trädgård i full sol som tål torka och framför huset på sommaren, med en trädgårdsgång och marksten i tegel

Concrete stepping stones act as both entry path and an extra parking space. Photography by Lars Frazer
Inspiration för en mellanstor 60 tals uppfart i delvis sol framför huset, med en trädgårdsgång och marksten i betong
Inspiration för en mellanstor 60 tals uppfart i delvis sol framför huset, med en trädgårdsgång och marksten i betong
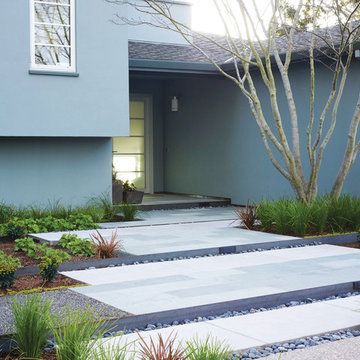
Marion Brenner
Foto på en stor funkis formell trädgård i full sol framför huset på hösten, med naturstensplattor och en trädgårdsgång
Foto på en stor funkis formell trädgård i full sol framför huset på hösten, med naturstensplattor och en trädgårdsgång
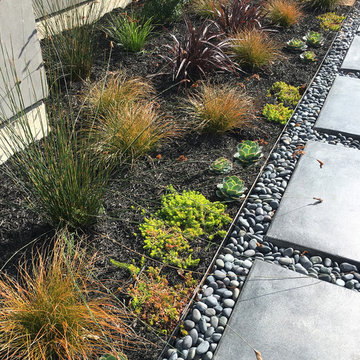
Close up of a planting bed with succulents, cared grasses, and other architectural plants. Complimented by the gray concrete pavers and Mexican pebbles. This San Rafael front landscape has been dramatically updated with a welcoming concrete pathway entrance, and complimented by a variety of architectural plants, hardy succulents, textural grasses and a majestic, fruitless olive tree. The dramatic transformation is enhanced by a raised corten steel planter at the pathway entrance with gravel and succulents. Two horizontal ipe wood structures provide contemporary accents. New raised concrete planters alongside the new concrete driveway define the property and showcase more colorful succulents. A beautiful gray house paint color and ipe accents complete the remodel.
Drawings, Design and Photos © Eileen Kelly, Dig Your Garden Landscape Design
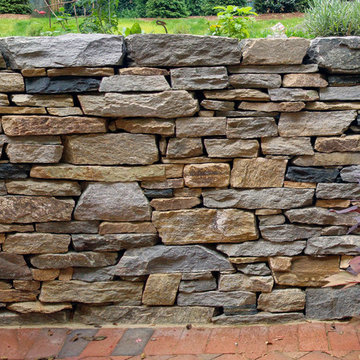
This drystone retaining wall creates a terraced yard with a garden above and brick patio seating area below. The radial steps provide an elegant entrance to the yard above. It’s in Montford, a historic neighborhood in Asheville.
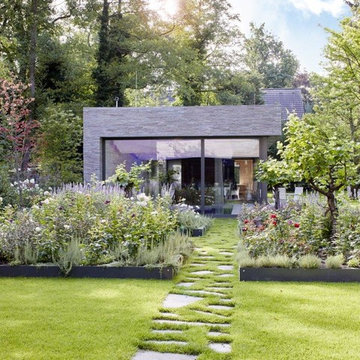
Villengarten in Bergisch- Gladbach
Entwurf: Studio ASH
Foto på en stor funkis bakgård i delvis sol på sommaren, med en trädgårdsgång och naturstensplattor
Foto på en stor funkis bakgård i delvis sol på sommaren, med en trädgårdsgång och naturstensplattor
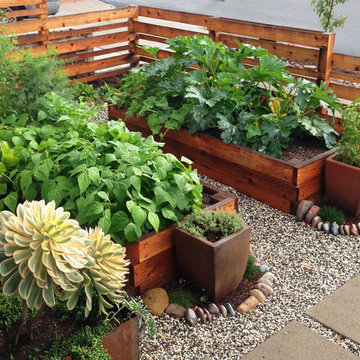
Cedar fence with raised cedar garden beds, container herbs, and custom steel planters with succulents.
Bild på en mellanstor vintage formell trädgård i full sol framför huset på sommaren, med en köksträdgård och grus
Bild på en mellanstor vintage formell trädgård i full sol framför huset på sommaren, med en köksträdgård och grus

Idéer för en klassisk trädgård i full sol, med en trädgårdsgång och marksten i tegel
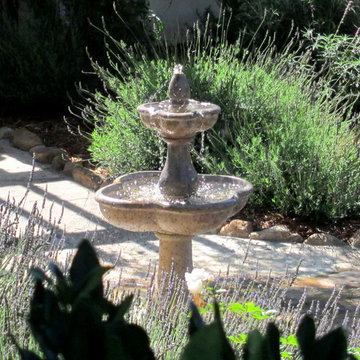
Design Consultant Jeff Doubét is the author of Creating Spanish Style Homes: Before & After – Techniques – Designs – Insights. The 240 page “Design Consultation in a Book” is now available. Please visit SantaBarbaraHomeDesigner.com for more info.
Jeff Doubét specializes in Santa Barbara style home and landscape designs. To learn more info about the variety of custom design services I offer, please visit SantaBarbaraHomeDesigner.com
Jeff Doubét is the Founder of Santa Barbara Home Design - a design studio based in Santa Barbara, California USA.
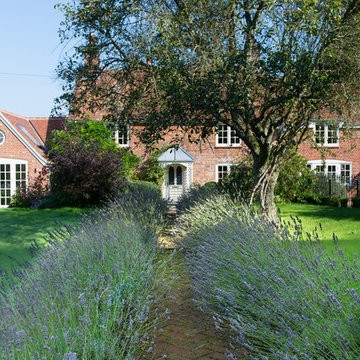
Lantlig inredning av en trädgård i delvis sol, med en trädgårdsgång och marksten i tegel
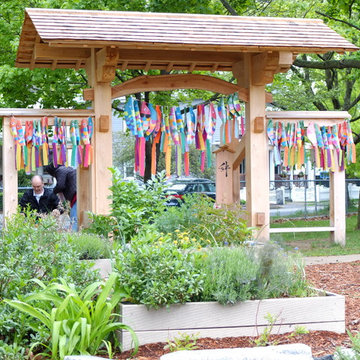
Dedication day for Japanese gate at Hardy Elementary School, Arlington, MA. Gate was dedicated to the victims of the 2011 Japan tsunami. Hardy School has a large Japanese student population. Phoro credit: TG Musco
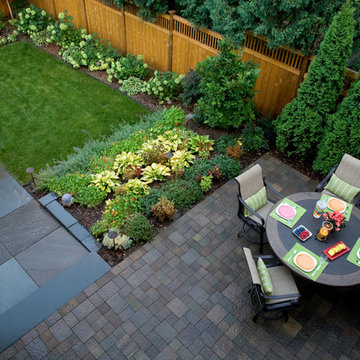
The client wanted patio space for a chair so she could relax in the sun when the mood struck. The only spot in the yard with any sun is near the fence gate. A full-range New York Bluestone patio was added using 30” x 30” slabs. These slabs are dry-set so leveling was a challenge.

Idéer för små funkis trädgårdar i full sol framför huset på hösten, med en trädgårdsgång och marksten i betong

Landscape
Photo Credit: Maxwell Mackenzie
Bild på en mycket stor medelhavsstil trädgård längs med huset, med en trädgårdsgång och naturstensplattor
Bild på en mycket stor medelhavsstil trädgård längs med huset, med en trädgårdsgång och naturstensplattor
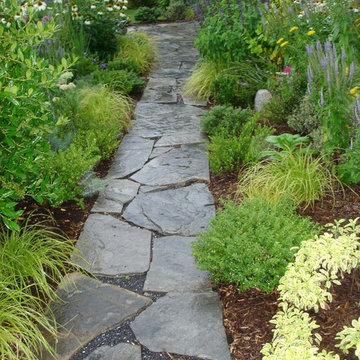
Combination of herbs, wildflowers and perennials line this narrow, flagstone walkway. Irregular cut stone in stone dust provides easy drainage.
Amerikansk inredning av en mellanstor uppfart i full sol framför huset, med en trädgårdsgång och naturstensplattor
Amerikansk inredning av en mellanstor uppfart i full sol framför huset, med en trädgårdsgång och naturstensplattor
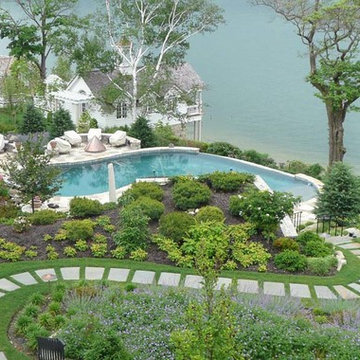
This propery is situated on the south side of Centre Island at the edge of an oak and ash woodlands. orignally, it was three properties having one house and various out buildings. topographically, it more or less continually sloped to the water. Our task was to creat a series of terraces that were to house various functions such as the main house and forecourt, cottage, boat house and utility barns.
The immediate landscape around the main house was largely masonry terraces and flower gardens. The outer landscape was comprised of heavily planted trails and intimate open spaces for the client to preamble through. As the site was largely an oak and ash woods infested with Norway maple and japanese honey suckle we essentially started with tall trees and open ground. Our planting intent was to introduce a variety of understory tree and a heavy shrub and herbaceous layer with an emphisis on planting native material. As a result the feel of the property is one of graciousness with a challenge to explore.
49 202 foton på utomhusdesign, med en köksträdgård och en trädgårdsgång
3






