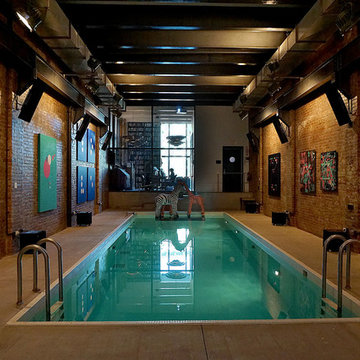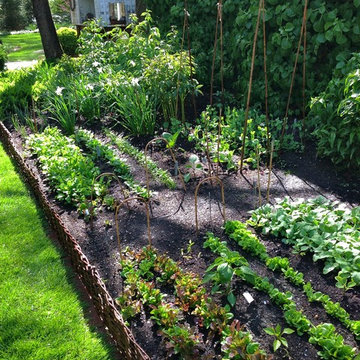16 857 foton på utomhusdesign, med en köksträdgård och poolhus
Sortera efter:
Budget
Sortera efter:Populärt i dag
241 - 260 av 16 857 foton
Artikel 1 av 3
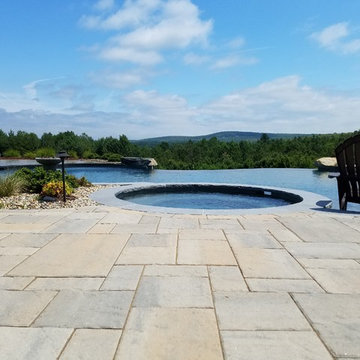
This homeowner wanted to take advantage of the panoramic view from their backyard and accent it with a vanishing edge pool.
Inspiration för mycket stora rustika anpassad infinitypooler på baksidan av huset, med poolhus och marksten i betong
Inspiration för mycket stora rustika anpassad infinitypooler på baksidan av huset, med poolhus och marksten i betong
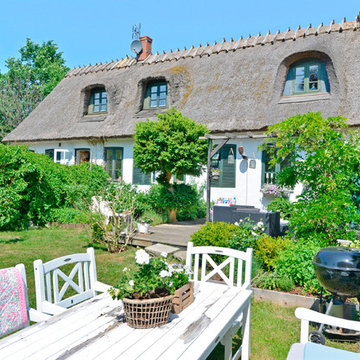
RobinHus/NMC Visual
Idéer för en mellanstor lantlig trädgård i full sol på sommaren, med en köksträdgård
Idéer för en mellanstor lantlig trädgård i full sol på sommaren, med en köksträdgård
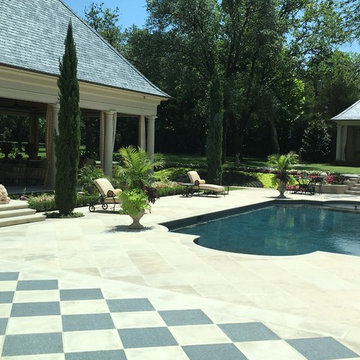
Foto på en stor vintage baddamm på baksidan av huset, med poolhus och naturstensplattor
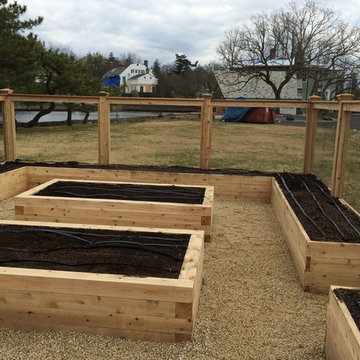
Split rail or post and rail fencing is a great option when you want to add a touch of rustic charm to your yard. We have a system that incorporates long-lasting cedar fencing, durable, attractive galvanized "cage mesh," below ground pest barrier, and raised beds filled with balanced organic soil. Beautiful, protected, and productive--that's our idea of a great garden.
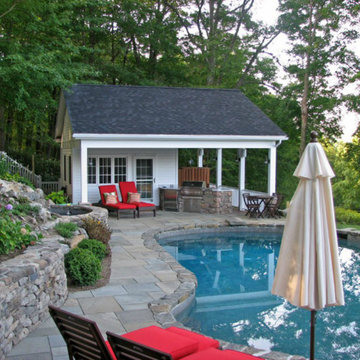
Idéer för mellanstora maritima anpassad baddammar på baksidan av huset, med poolhus och naturstensplattor
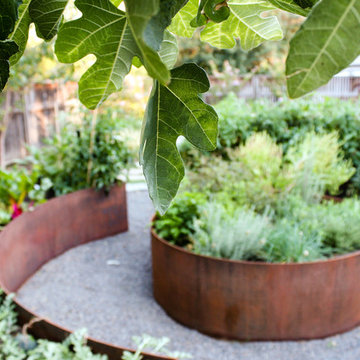
Steel edible garden beds
Inspiration för stora medelhavsstil bakgårdar i delvis sol, med en köksträdgård och grus
Inspiration för stora medelhavsstil bakgårdar i delvis sol, med en köksträdgård och grus
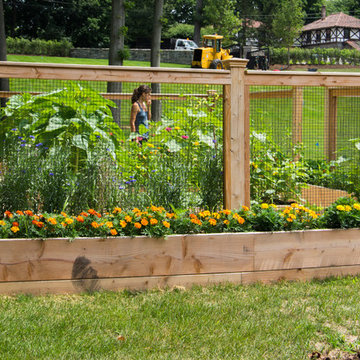
Our "classic" gardens include raised beds filled with nutrient rich organic soil, cedar post, rails, and caps, space efficient layout, animal resistant fencing w/ground barrier, a secure latching gate, and a "window box" featuring beautiful animal-detering flowers and herbs. A great garden for those who want the best!
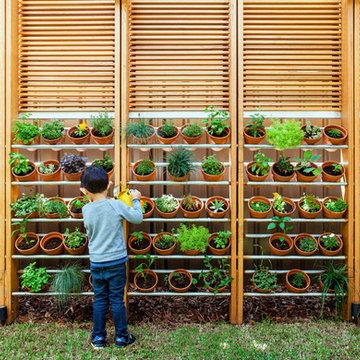
Michael Lassman
Modern inredning av en trädgård längs med huset, med en köksträdgård
Modern inredning av en trädgård längs med huset, med en köksträdgård
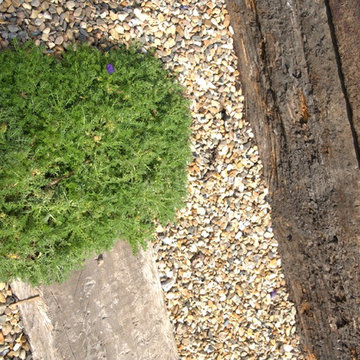
http://www.harpurgardenimages.com/
Bild på en mellanstor medelhavsstil trädgård i full sol, med en köksträdgård och grus
Bild på en mellanstor medelhavsstil trädgård i full sol, med en köksträdgård och grus
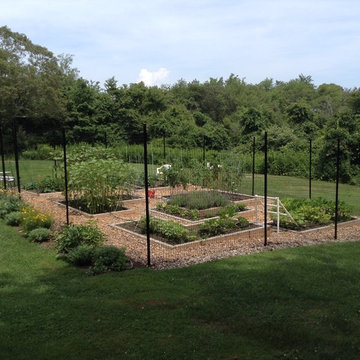
Several months after planting, the formal outline of the garden is softened by lush plantings, while perennials greet visitors and entice pollinators and beneficial insects.
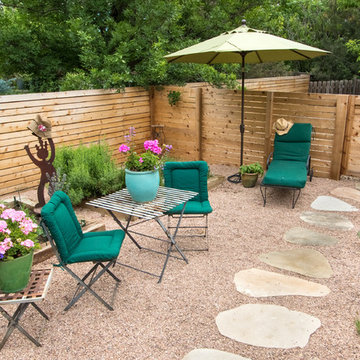
Young lavender bushes line the pathway of natural buff sandstone pathway, that when fully grown will create a low hedge. The raised veggie beds are irrigated and easy to maintain from all sides.
Photographer: Bill Ervin
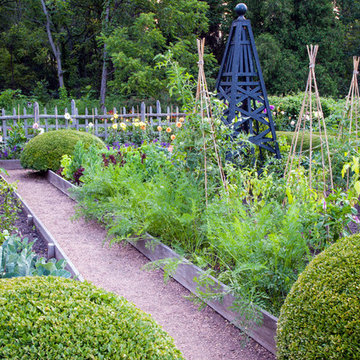
This project represents the evolution of a 10 acre space over more than three decades. It began with the pool and space around it. As the vegetable garden grew, the orchard was established and the display gardens blossomed. The prairie was restored and a kitchen was added to complete the space. Although, it continues to change with a pond next on the design plan. Photo credit: Linda Oyama Bryan
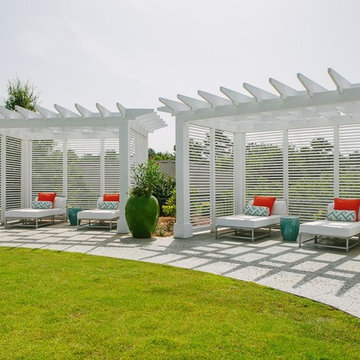
Exempel på en mycket stor maritim anpassad infinitypool på baksidan av huset, med poolhus och marksten i betong
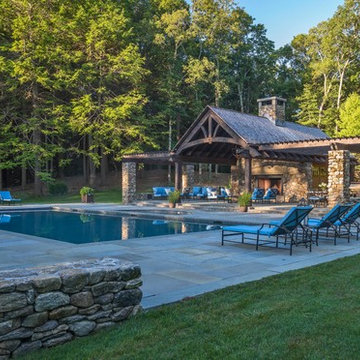
Richard Mandelkorn
Idéer för en stor rustik baddamm på baksidan av huset, med poolhus och marksten i betong
Idéer för en stor rustik baddamm på baksidan av huset, med poolhus och marksten i betong
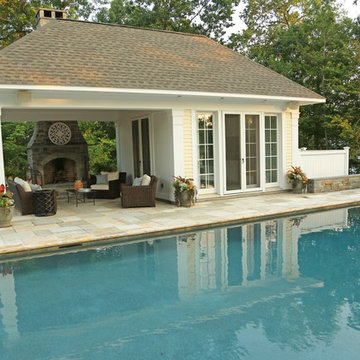
Beautiful pavilion style pool house with kitchen, eating area, bathroom along with exterior fireplace and seating area.
Idéer för en liten klassisk träningspool längs med huset, med poolhus
Idéer för en liten klassisk träningspool längs med huset, med poolhus
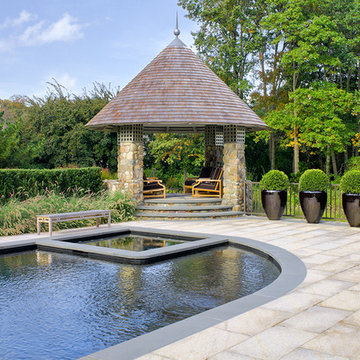
Idéer för en mellanstor klassisk baddamm på baksidan av huset, med poolhus och naturstensplattor
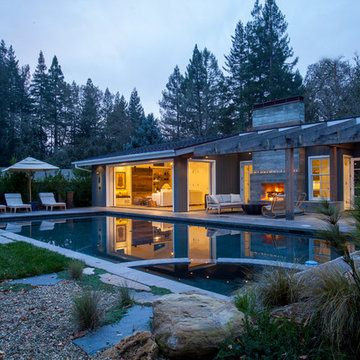
Polished concrete flooring carries out to the pool deck connecting the spaces, including a cozy sitting area flanked by a board form concrete fireplace, and appointed with comfortable couches for relaxation long after dark.
Poolside chaises provide multiple options for lounging and sunbathing, and expansive Nano doors poolside open the entire structure to complete the indoor/outdoor objective.
Photo credit: Ramona d'Viola
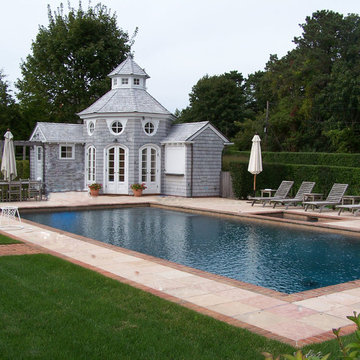
spaulding landscape architects, llc
Idéer för en maritim pool på baksidan av huset, med poolhus och naturstensplattor
Idéer för en maritim pool på baksidan av huset, med poolhus och naturstensplattor
16 857 foton på utomhusdesign, med en köksträdgård och poolhus
13






