110 foton på utomhusdesign, med en köksträdgård och takförlängning
Sortera efter:
Budget
Sortera efter:Populärt i dag
81 - 100 av 110 foton
Artikel 1 av 3
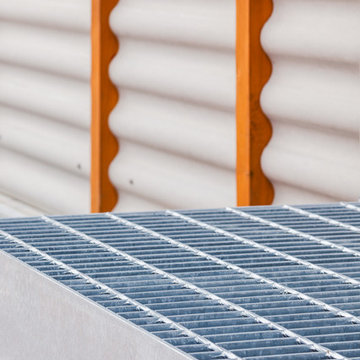
Exempel på en lantlig veranda på baksidan av huset, med en köksträdgård och takförlängning

母屋・芝庭/南面外観。
これまでは母屋の瓦屋根の軒の出が短く、雨風や夏の日差しの影響を受けやすかった南の庭に面した部屋
には、新たに下屋(軒)を深く設けました。
さらに、手入れの行き届いた庭がもっと室内と近い存在になるよう、縁側(ぬれ縁)も設置。片持ちスラブのぬれ縁は居心地の良さを生むだけでなく、同時に基礎の強度をあげる役割も持たせています。
ご近所さんに立ち寄ってもらいやすくなって、お茶をしたりささやかな楽しみもますます増えそうです。
Photo by:ジェイクス 佐藤二郎
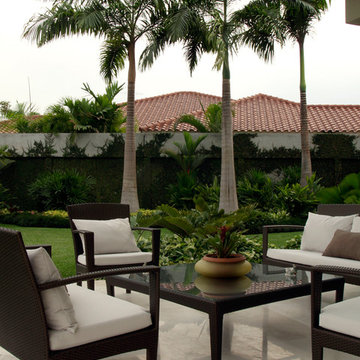
Exempel på en modern uteplats, med en köksträdgård, kakelplattor och takförlängning
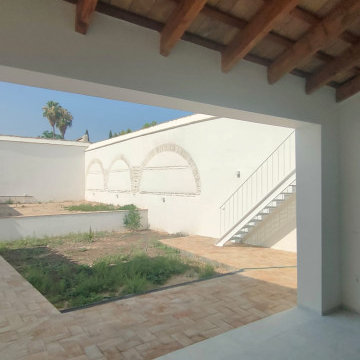
Exempel på en klassisk veranda på baksidan av huset, med en köksträdgård, naturstensplattor, takförlängning och räcke i metall
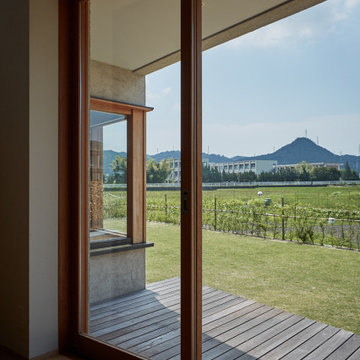
Foto på en mellanstor orientalisk uteplats framför huset, med en köksträdgård, trädäck och takförlängning
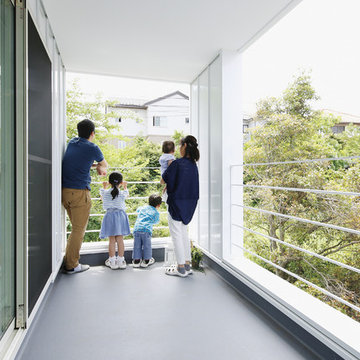
シンプルスタイルのバルコニー。
お洗濯はもちろん、晴れの日にはテーブルと椅子を出してお家カフェもできます。
Inredning av en minimalistisk liten uteplats längs med huset, med en köksträdgård, marksten i betong och takförlängning
Inredning av en minimalistisk liten uteplats längs med huset, med en köksträdgård, marksten i betong och takförlängning
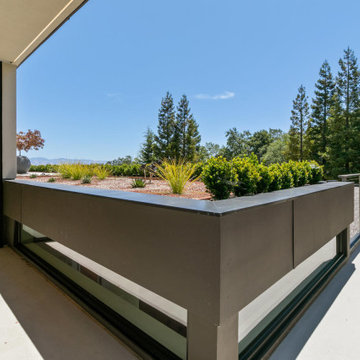
Inspiration för mellanstora moderna verandor framför huset, med en köksträdgård och takförlängning
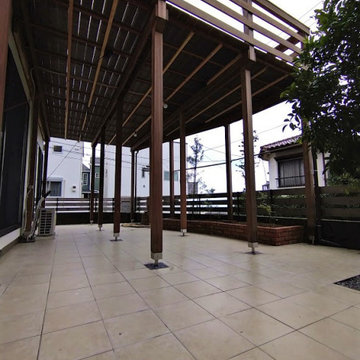
デッキの下は広いタイルテラスになっています。
雨天でもアウトドアが楽しめるようデッキの下には屋根が寄り付けてあります。
Exempel på en mellanstor klassisk gårdsplan, med en köksträdgård, kakelplattor och takförlängning
Exempel på en mellanstor klassisk gårdsplan, med en köksträdgård, kakelplattor och takförlängning

Photo Credit: Rigoberto Moreno
Lantlig inredning av en mellanstor uteplats på baksidan av huset, med en köksträdgård, marksten i betong och takförlängning
Lantlig inredning av en mellanstor uteplats på baksidan av huset, med en köksträdgård, marksten i betong och takförlängning
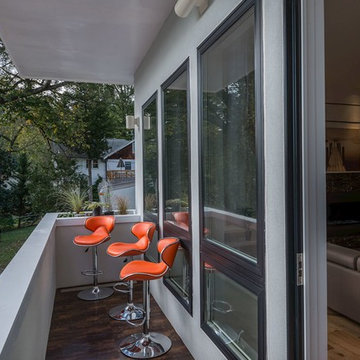
BRP Construction, LLC
A design-build firm in Maryland
Visit us at www.brpdesignbuild.com or call us at (202) 812-9278
Idéer för att renovera en stor funkis veranda framför huset, med en köksträdgård, takförlängning och kakelplattor
Idéer för att renovera en stor funkis veranda framför huset, med en köksträdgård, takförlängning och kakelplattor

Klassisk inredning av en stor uteplats på baksidan av huset, med en köksträdgård, betongplatta och takförlängning
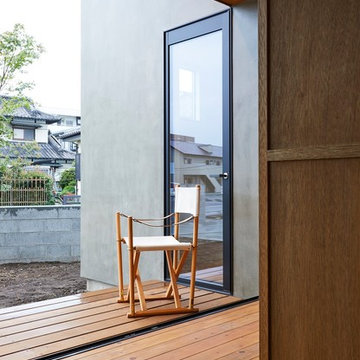
(夫婦+子供1+犬1)4人家族のための新築住宅
photos by Katsumi Simada
Inspiration för en mellanstor funkis veranda framför huset, med en köksträdgård och takförlängning
Inspiration för en mellanstor funkis veranda framför huset, med en köksträdgård och takförlängning
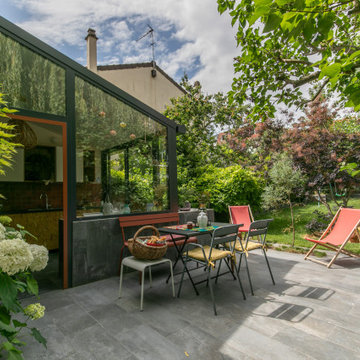
Terrasse
Foto på en mellanstor lantlig gårdsplan, med en köksträdgård, naturstensplattor och takförlängning
Foto på en mellanstor lantlig gårdsplan, med en köksträdgård, naturstensplattor och takförlängning
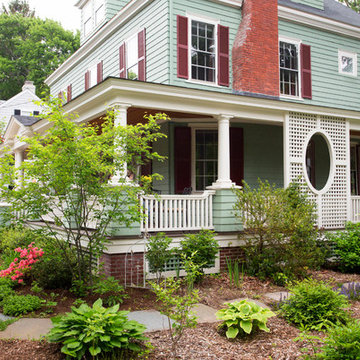
Situated in a neighborhood of grand Victorians, this shingled Foursquare home seemed like a bit of a wallflower with its plain façade. The homeowner came to Cummings Architects hoping for a design that would add some character and make the house feel more a part of the neighborhood.
The answer was an expansive porch that runs along the front façade and down the length of one side, providing a beautiful new entrance, lots of outdoor living space, and more than enough charm to transform the home’s entire personality. Designed to coordinate seamlessly with the streetscape, the porch includes many custom details including perfectly proportioned double columns positioned on handmade piers of tiered shingles, mahogany decking, and a fir beaded ceiling laid in a pattern designed specifically to complement the covered porch layout. Custom designed and built handrails bridge the gap between the supporting piers, adding a subtle sense of shape and movement to the wrap around style.
Other details like the crown molding integrate beautifully with the architectural style of the home, making the porch look like it’s always been there. No longer the wallflower, this house is now a lovely beauty that looks right at home among its majestic neighbors.
Photo by Eric Roth
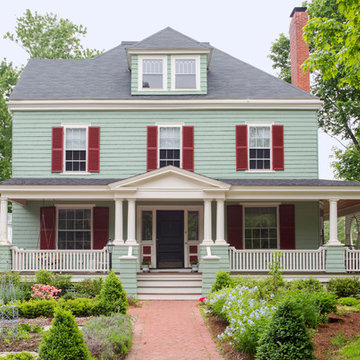
Situated in a neighborhood of grand Victorians, this shingled Foursquare home seemed like a bit of a wallflower with its plain façade. The homeowner came to Cummings Architects hoping for a design that would add some character and make the house feel more a part of the neighborhood.
The answer was an expansive porch that runs along the front façade and down the length of one side, providing a beautiful new entrance, lots of outdoor living space, and more than enough charm to transform the home’s entire personality. Designed to coordinate seamlessly with the streetscape, the porch includes many custom details including perfectly proportioned double columns positioned on handmade piers of tiered shingles, mahogany decking, and a fir beaded ceiling laid in a pattern designed specifically to complement the covered porch layout. Custom designed and built handrails bridge the gap between the supporting piers, adding a subtle sense of shape and movement to the wrap around style.
Other details like the crown molding integrate beautifully with the architectural style of the home, making the porch look like it’s always been there. No longer the wallflower, this house is now a lovely beauty that looks right at home among its majestic neighbors.
Photo by Eric Roth
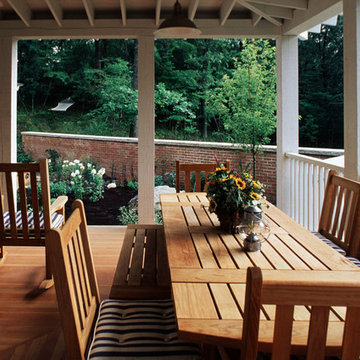
A view from the elevated porch, looking towards the enclosed portion of the yard.
Fred Golden Photography
Idéer för att renovera en mellanstor vintage veranda på baksidan av huset, med trädäck, takförlängning och en köksträdgård
Idéer för att renovera en mellanstor vintage veranda på baksidan av huset, med trädäck, takförlängning och en köksträdgård
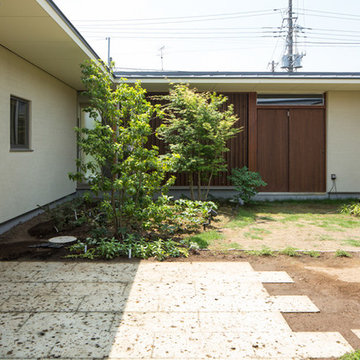
広い中庭は、屋外での食事スペースや子供達の遊び場でもあるテラスも、また小さな菜園もあります。でも周囲の近隣からは四方に屋根があるため、全く覗かれません。
Lantlig inredning av en stor gårdsplan, med en köksträdgård, naturstensplattor och takförlängning
Lantlig inredning av en stor gårdsplan, med en köksträdgård, naturstensplattor och takförlängning
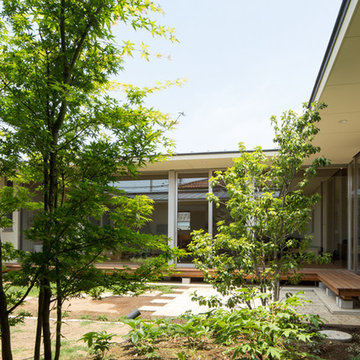
広い中庭は、屋外での食事スペースや子供達の遊び場でもあるテラスも、また小さな菜園もあります。でも周囲の近隣からは四方に屋根があるため、全く覗かれません。
Idéer för en stor lantlig gårdsplan, med en köksträdgård, naturstensplattor och takförlängning
Idéer för en stor lantlig gårdsplan, med en köksträdgård, naturstensplattor och takförlängning

Situated in a neighborhood of grand Victorians, this shingled Foursquare home seemed like a bit of a wallflower with its plain façade. The homeowner came to Cummings Architects hoping for a design that would add some character and make the house feel more a part of the neighborhood.
The answer was an expansive porch that runs along the front façade and down the length of one side, providing a beautiful new entrance, lots of outdoor living space, and more than enough charm to transform the home’s entire personality. Designed to coordinate seamlessly with the streetscape, the porch includes many custom details including perfectly proportioned double columns positioned on handmade piers of tiered shingles, mahogany decking, and a fir beaded ceiling laid in a pattern designed specifically to complement the covered porch layout. Custom designed and built handrails bridge the gap between the supporting piers, adding a subtle sense of shape and movement to the wrap around style.
Other details like the crown molding integrate beautifully with the architectural style of the home, making the porch look like it’s always been there. No longer the wallflower, this house is now a lovely beauty that looks right at home among its majestic neighbors.
Photo by Eric Roth
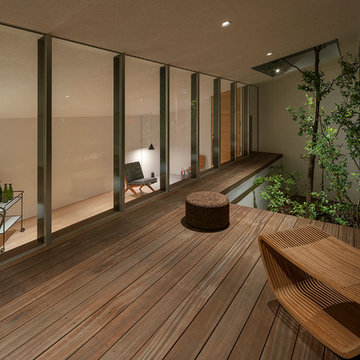
一面に向けた大開口は川面の景色を取り込んで、床面積以上の開放感を感じることができます。
Idéer för en mellanstor modern uteplats på baksidan av huset, med en köksträdgård, trädäck och takförlängning
Idéer för en mellanstor modern uteplats på baksidan av huset, med en köksträdgård, trädäck och takförlängning
110 foton på utomhusdesign, med en köksträdgård och takförlängning
5





