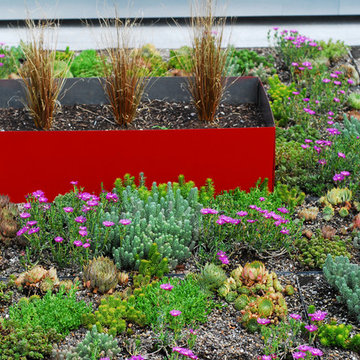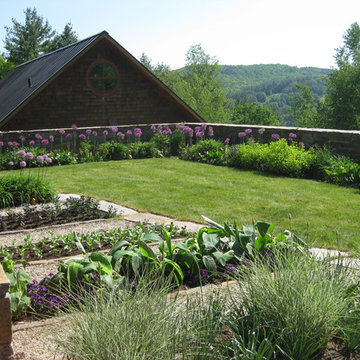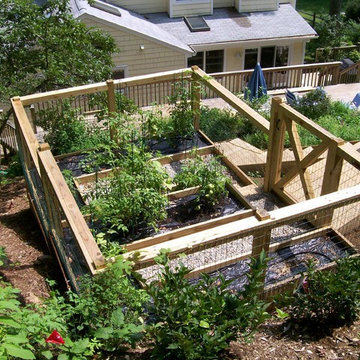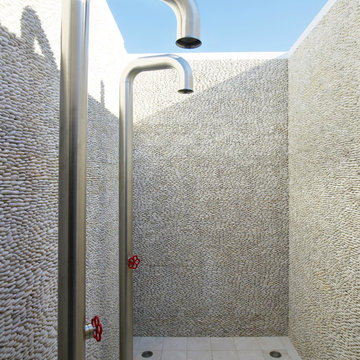6 342 foton på utomhusdesign, med en köksträdgård och utedusch
Sortera efter:
Budget
Sortera efter:Populärt i dag
161 - 180 av 6 342 foton
Artikel 1 av 3
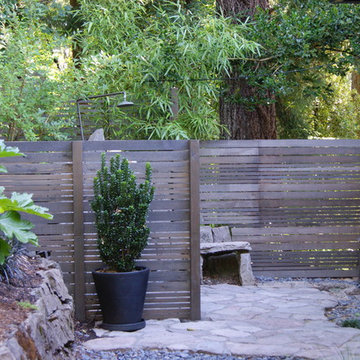
Providing privacy, tranquility and beauty, this outdoor shower is the perfect place to unwind after a long day.
Idéer för små funkis uteplatser på baksidan av huset, med utedusch och naturstensplattor
Idéer för små funkis uteplatser på baksidan av huset, med utedusch och naturstensplattor
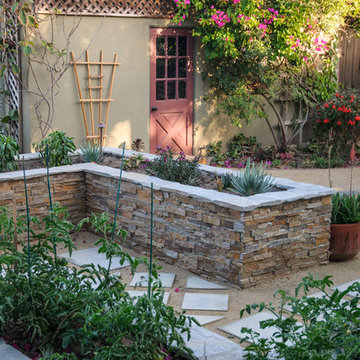
Allen Haren
Bild på en mellanstor vintage trädgård i delvis sol, med en köksträdgård och grus
Bild på en mellanstor vintage trädgård i delvis sol, med en köksträdgård och grus
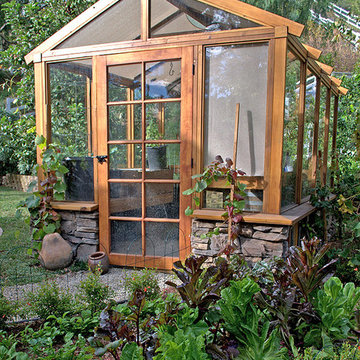
Edible garden, Greenhouse, kitchen garden, vegetable garden
Katrina Combs
Bild på en mellanstor vintage bakgård i full sol på sommaren, med en köksträdgård och grus
Bild på en mellanstor vintage bakgård i full sol på sommaren, med en köksträdgård och grus
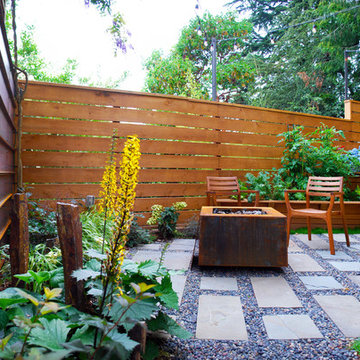
In south Seattle, a tiny backyard garden needed a makeover to add usability and create a sitting area for entertaining. Raised garden beds for edible plants provide the transition between the existing deck and new patio below, eliminating the need for a railing. A firepit provides the focal point for the new patio. Angles create drama and direct flow to the steel stairs and gate. Installed June, 2014.
Photography: Mark S. Garff ASLA, LLA
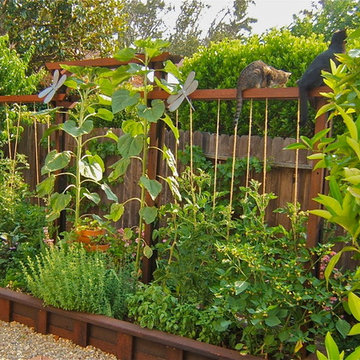
Vertical supports keep crops like tomatoes, cucumbers, pole beans, and some squashes off the ground as well as provide visual interest.
Cathy Edger, Edger Landscape Design
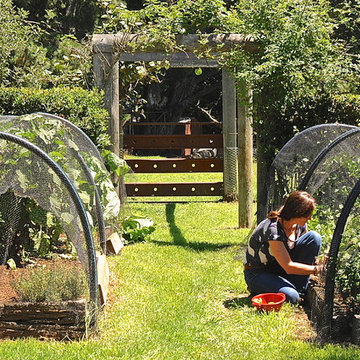
Photo: Luci Dibley-Westwood © 2014 Houzz
Foto på en lantlig trädgård i full sol, med en köksträdgård
Foto på en lantlig trädgård i full sol, med en köksträdgård
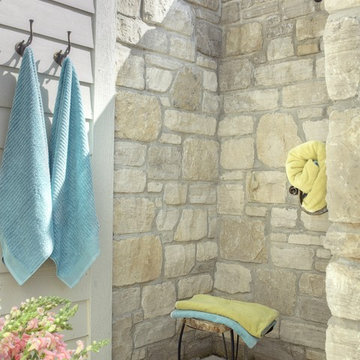
Alise O'Brien Photography
Foto på en vintage uteplats, med utedusch
Foto på en vintage uteplats, med utedusch
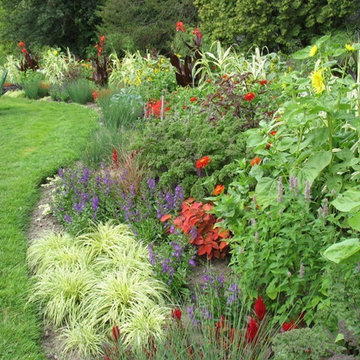
Rebecca Lindenmeyr
Idéer för att renovera en stor vintage trädgård i delvis sol, med en köksträdgård och marktäckning
Idéer för att renovera en stor vintage trädgård i delvis sol, med en köksträdgård och marktäckning
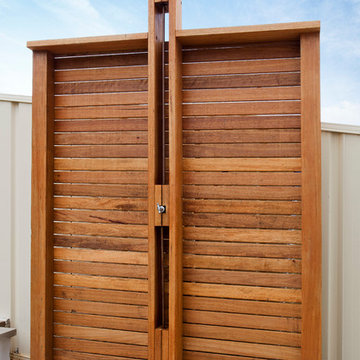
Significant alterations and additions are proposed for this semi detached dwelling on Clovelly Rd, including a new first floor and major ground floor alterations. A challenging site, the house is connected to a semi, which has already carried out extensive additions and has a 4-storey face brick unit building to the East.
The proposal aims to keep a lot of the ground floor walls in place, yet allowing a large open plan living area that opens out to a newly landscaped north facing rear yard and terrace.
The existing second bedroom space has been converted into a large utilities room, providing ample storage, laundry facilities and a WC, efficiently placed beneath the new stairway to the first floor.
The first floor accommodation comprises of 3 generously sized bedrooms, a bathroom and an ensuite off the master bedroom.
Painted pine lines the cathedral ceilings beneath the gable roof which runs the full length of the building.
Materials have been chosen for their ease and speed of construction. Painted FC panels designed to be installed with a minimum of onsite cutting, clad the first floor.
Extensive wall, floor and ceiling insulation aim to regulate internal environments, as well as lessen the infiltration of traffic noise from Clovelly Rd.
High and low level windows provide further opportunity for optimal cross ventilation of the bedroom spaces, as well as allowing abundant natural light.
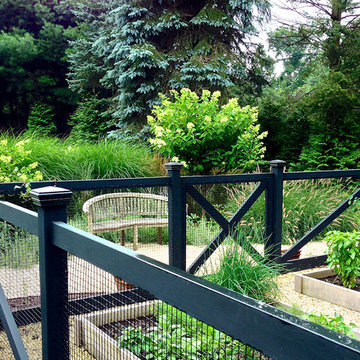
Idéer för att renovera en liten lantlig uteplats på baksidan av huset, med grus och en köksträdgård
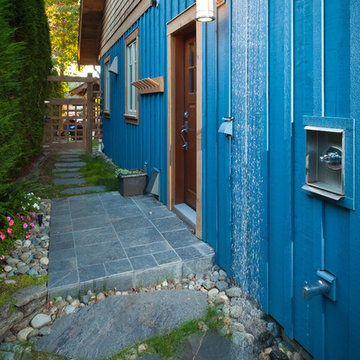
Bright Idea Photography
Inspiration för klassiska uteplatser längs med huset, med utedusch
Inspiration för klassiska uteplatser längs med huset, med utedusch
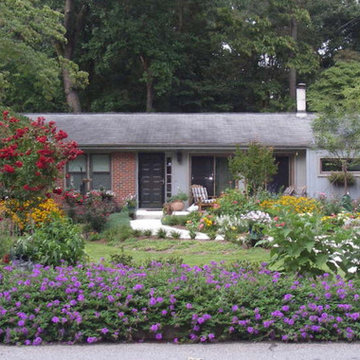
This client's dream for her retirement years was to have a colorful landscape with lots of herbs and vegetables. We incorporated all of the above into her sunny front yard in a manner that was acceptable to her neighborhood. A new front yard patio provides a cozy place to sit and enjoy the views. We also designed and built the new driveway and walkways. Together with regrading the front yard, we solved all of her drainage problems. Photographer: Danna Cain, Home & Garden Design, Inc.
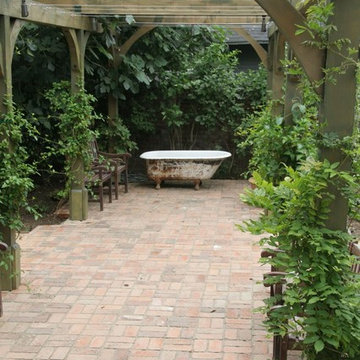
John Feldman | Photographer
Inredning av en klassisk uteplats på baksidan av huset, med en köksträdgård och en pergola
Inredning av en klassisk uteplats på baksidan av huset, med en köksträdgård och en pergola
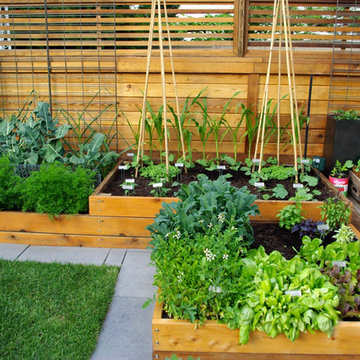
Custom multi-level cedar raised vegetable beds.
Foto på en funkis trädgård, med en köksträdgård och trädäck
Foto på en funkis trädgård, med en köksträdgård och trädäck
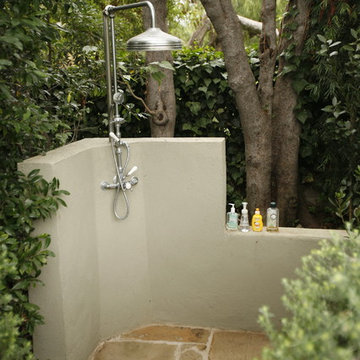
Art Gray
Inspiration för en vintage uteplats på baksidan av huset, med naturstensplattor och utedusch
Inspiration för en vintage uteplats på baksidan av huset, med naturstensplattor och utedusch
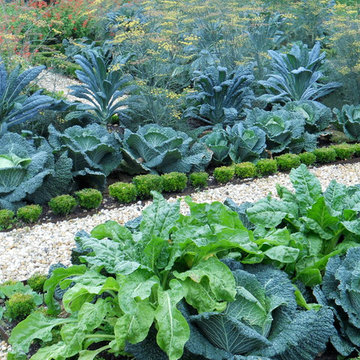
Cabbages, kale, and other leafy greens in a formal parterre at the Montreal Botanic Garden.
Inspiration för en vintage trädgård, med en köksträdgård
Inspiration för en vintage trädgård, med en köksträdgård
6 342 foton på utomhusdesign, med en köksträdgård och utedusch
9






