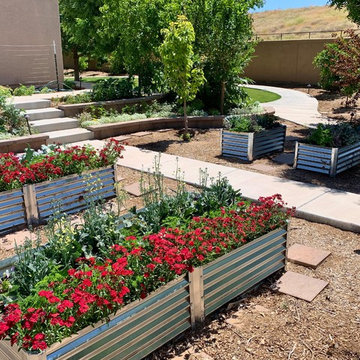Sortera efter:
Budget
Sortera efter:Populärt i dag
161 - 180 av 1 057 foton
Artikel 1 av 3
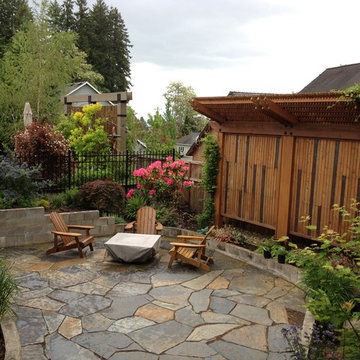
Grading, walls and flagstone patio and plants installed by my homeowner client. Plants were hand selected and delivered by my plant broker. The edibles garden is on the left side. Photo Carol Lindsay, Landscape Design in a Day
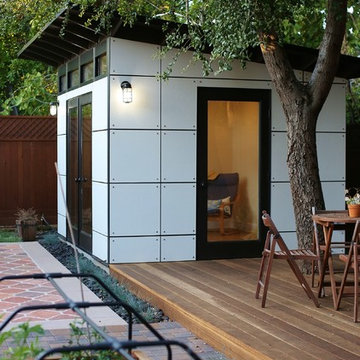
Exempel på en mellanstor modern bakgård i delvis sol som tål torka på våren, med en köksträdgård och trädäck
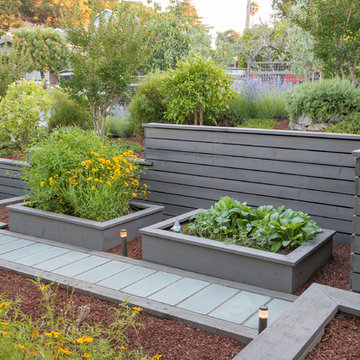
Jude Parkinson Morgan
Bild på en mellanstor funkis trädgård som tål torka och framför huset, med en köksträdgård och naturstensplattor
Bild på en mellanstor funkis trädgård som tål torka och framför huset, med en köksträdgård och naturstensplattor
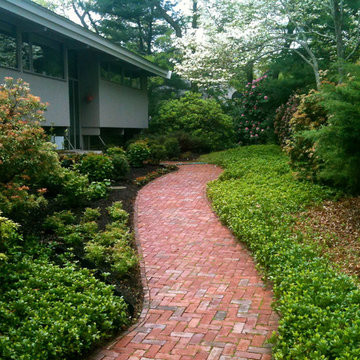
Plant design and installation and photography by Chris Kolb of Ark Gardens. Chris designed an edible foundation border for his clients in Sandwich, MA. It includes Witherod Viburnum, Low bush blueberry, Wintergreen, and Highbush Blueberry. All these native shrubs produce edible berries. Wintergreen is also used as a tea. It is never a challenge to plant under oak canopy when the appropriate plants are selected for the job.
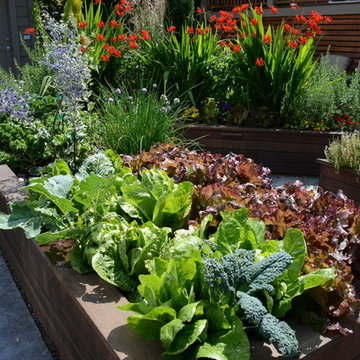
copyright 2017 Glenna Partridge
Urban Vegetable Garden.
A mixture of ornamental and edible plants with a central area of raised vegetable beds for easy care maintenance.
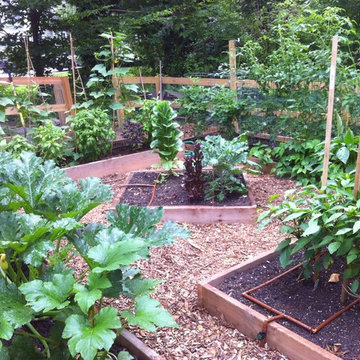
This garden suffered severe damage from Hurricane Sandy. The owners wanted a complete makeover. Working with the grading of the land, we cut raised beds into the landscape. Two of these cedar raised beds are 18' long giving this homeowner a huge canvas for growing veggies. We now grow berry bushes, fruit trees within this space along side tomatoes, beans, peppers and more. Truly a mini farm for this family. Photo credit- Joseph Leonard
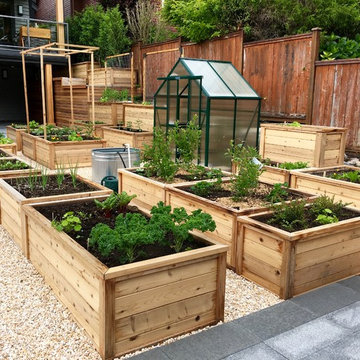
Spring garden leafing out
Foto på en stor funkis bakgård i full sol, med en köksträdgård och grus
Foto på en stor funkis bakgård i full sol, med en köksträdgård och grus
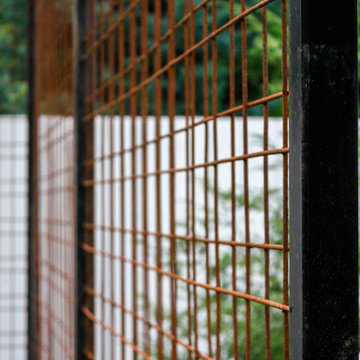
After moving into a mid-century ranch home on Spokane's South Hill, these homeowners gave the tired landscape a dramatic makeover. The aging asphalt driveway was replaced by precast concrete pavers that coordinate with a new walkway of sandwashed concrete pads. A pared-down front lawn reduces the overall water use of the landscape, while sculptural boulders add character. A small flagstone patio creates a spot to enjoy the outdoors in the courtyard-like area between the house and the towering ponderosa pines. The backyard received a similar update, with a new garden area, water feature, and paver patio anchoring the updated space.
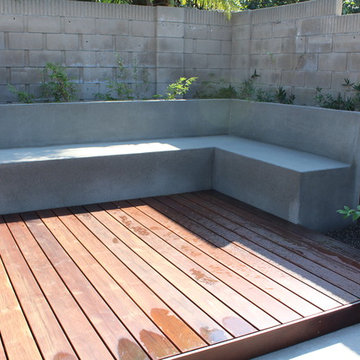
GARDEN PROS
Idéer för en mellanstor modern bakgård i full sol som tål torka, med en köksträdgård och trädäck
Idéer för en mellanstor modern bakgård i full sol som tål torka, med en köksträdgård och trädäck
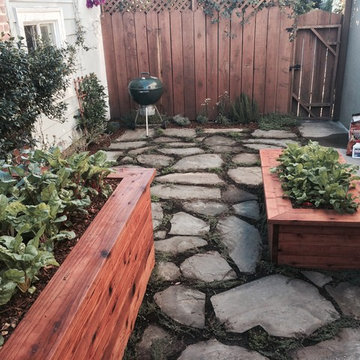
After completion: Flagstone patio planted with a mixture of thyme varieties and irrigated with subsurface drip throughout creates an inviting space for entertaining. Raised beds built from redwood are planted with a mixture of cool-season vegetable crops. An espalier Meyer lemon will eventually cover the bare wall space. Boarder plantings consist of perennials, California natives, and Mediterranean shrubs.
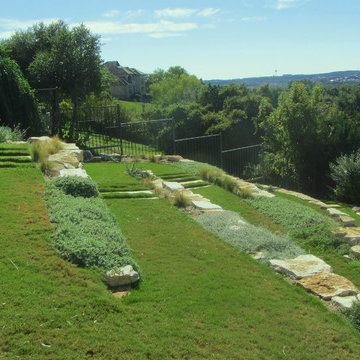
The grass switchback leads you leisurely down the path allowing you to take in the hill country views beyond.
Inspiration för en mellanstor vintage bakgård i full sol, med en köksträdgård
Inspiration för en mellanstor vintage bakgård i full sol, med en köksträdgård
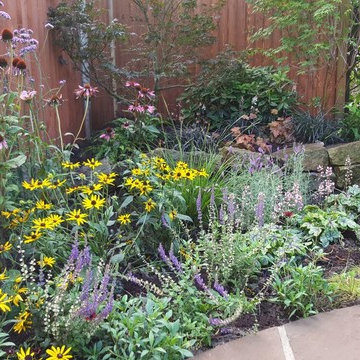
Dan Newby
Idéer för att renovera en mellanstor lantlig trädgård i delvis sol på sommaren, med en köksträdgård och naturstensplattor
Idéer för att renovera en mellanstor lantlig trädgård i delvis sol på sommaren, med en köksträdgård och naturstensplattor
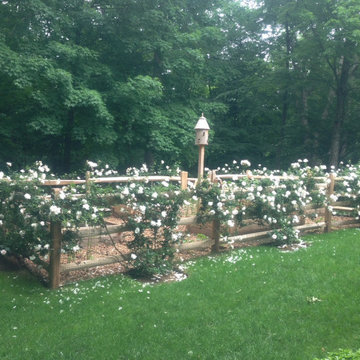
Custom Fence built around our vegetable garden system. The roses are new dawn and they were planted as specimen size espaliered roses. Peter Atkins and Associates., LLC
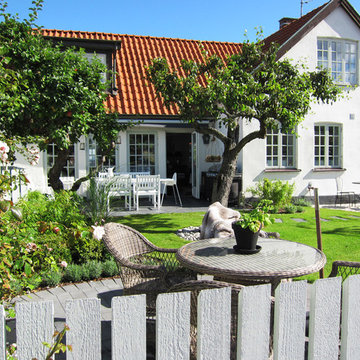
Bild på en mellanstor lantlig formell trädgård framför huset, med en köksträdgård
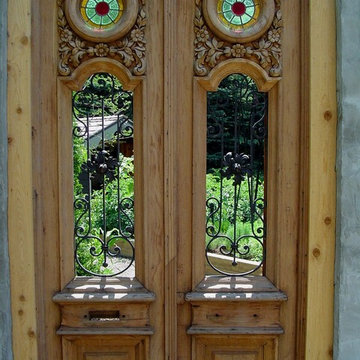
Richard P. Rauso, ASLA
Idéer för mellanstora vintage bakgårdar i full sol på sommaren, med en köksträdgård och naturstensplattor
Idéer för mellanstora vintage bakgårdar i full sol på sommaren, med en köksträdgård och naturstensplattor
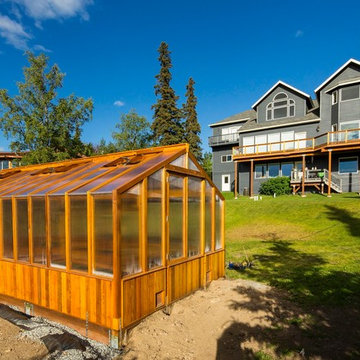
This expansive greenhouse and beautiful Alaskan deck complete the functionality of this steep backyard.
Idéer för att renovera en mycket stor amerikansk bakgård i full sol på sommaren, med en köksträdgård och trädäck
Idéer för att renovera en mycket stor amerikansk bakgård i full sol på sommaren, med en köksträdgård och trädäck
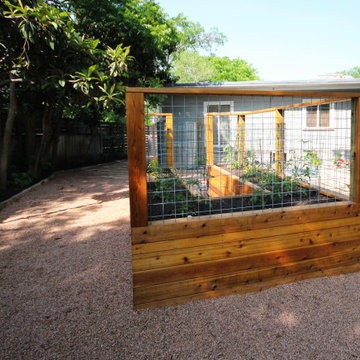
This custom keyhole raised veggie bed was installed in place of the owners' original in-ground veggie bed. Made from gorgeous red cedar with built-in trellis support, it is much more beautiful and more convenient and accessible than the original bed.
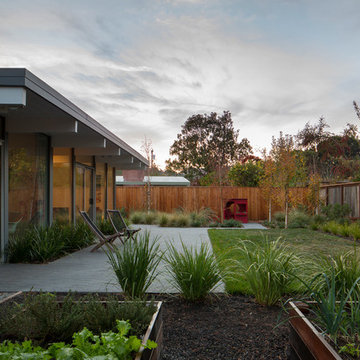
Eichler in Marinwood - At the larger scale of the property existed a desire to soften and deepen the engagement between the house and the street frontage. As such, the landscaping palette consists of textures chosen for subtlety and granularity. Spaces are layered by way of planting, diaphanous fencing and lighting. The interior engages the front of the house by the insertion of a floor to ceiling glazing at the dining room.
Jog-in path from street to house maintains a sense of privacy and sequential unveiling of interior/private spaces. This non-atrium model is invested with the best aspects of the iconic eichler configuration without compromise to the sense of order and orientation.
photo: scott hargis
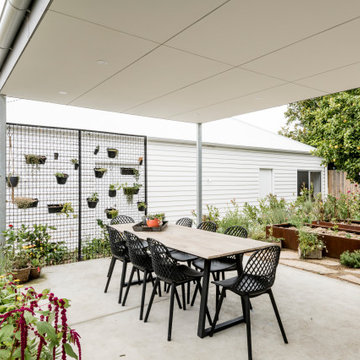
The garden includes an underground dining area outside next to the vegetable garden and plants
Idéer för mellanstora bakgårdar i skuggan, med en köksträdgård och marksten i betong
Idéer för mellanstora bakgårdar i skuggan, med en köksträdgård och marksten i betong
1 057 foton på utomhusdesign, med en köksträdgård
9






