Sortera efter:
Budget
Sortera efter:Populärt i dag
1 - 20 av 254 foton
Artikel 1 av 3
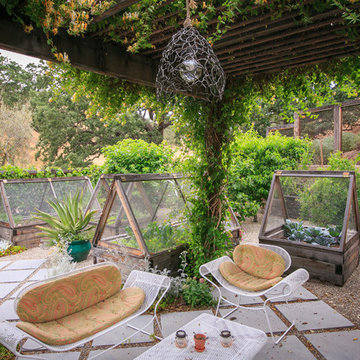
Joe Dodd
Inredning av en rustik uteplats, med marksten i betong, en pergola och en köksträdgård
Inredning av en rustik uteplats, med marksten i betong, en pergola och en köksträdgård
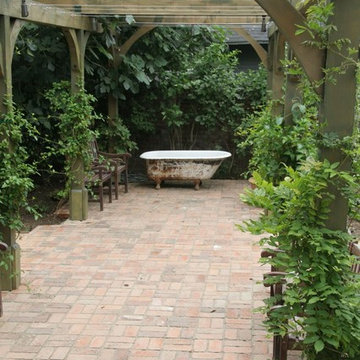
John Feldman | Photographer
Inredning av en klassisk uteplats på baksidan av huset, med en köksträdgård och en pergola
Inredning av en klassisk uteplats på baksidan av huset, med en köksträdgård och en pergola
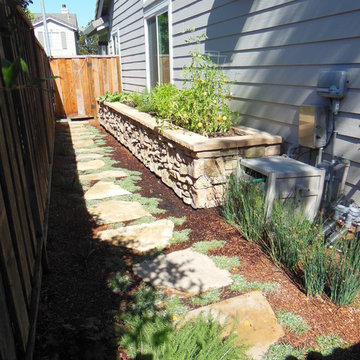
Previously an unused space has turned into a beautiful and functional vegetable garden. The raised vegetable bed is veneered in natural stone. A flagstone pathway planted with silver carpet allows easy access to the side yard.
Wildflower Landscape Design-Liz Ryan

Situated in a neighborhood of grand Victorians, this shingled Foursquare home seemed like a bit of a wallflower with its plain façade. The homeowner came to Cummings Architects hoping for a design that would add some character and make the house feel more a part of the neighborhood.
The answer was an expansive porch that runs along the front façade and down the length of one side, providing a beautiful new entrance, lots of outdoor living space, and more than enough charm to transform the home’s entire personality. Designed to coordinate seamlessly with the streetscape, the porch includes many custom details including perfectly proportioned double columns positioned on handmade piers of tiered shingles, mahogany decking, and a fir beaded ceiling laid in a pattern designed specifically to complement the covered porch layout. Custom designed and built handrails bridge the gap between the supporting piers, adding a subtle sense of shape and movement to the wrap around style.
Other details like the crown molding integrate beautifully with the architectural style of the home, making the porch look like it’s always been there. No longer the wallflower, this house is now a lovely beauty that looks right at home among its majestic neighbors.
Photo by Eric Roth
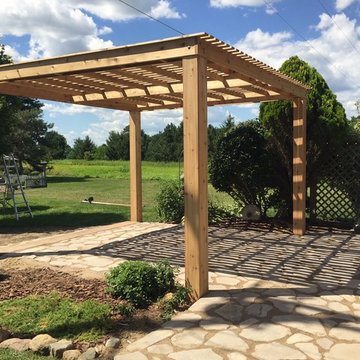
Inspiration för en mellanstor vintage uteplats på baksidan av huset, med en pergola, en köksträdgård och naturstensplattor
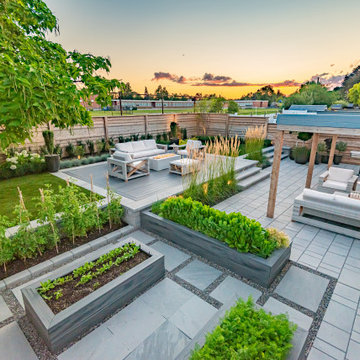
The previous state of the client's backyard did not function as they needed it to, nor did it reflect their taste. They wanted enough space for entertaining company, but also somewhere comfortable to relax just the two of them. They wanted to display some of their unique sculptures, which we needed to consider throughout the design.
A pergola off the house created an intimate space for them to unwind with a cup of coffee in the morning. A few steps away is a second lounge area with a fire feature, this was designed to accommodate for the grade change of the yard. Walls and steps frame the space and tie into the built vegetable beds. From any angle of the property you are able to look onto green garden beds, which create a soft division in front of the new fencing and is the perfect way to add colour back into the landscape.
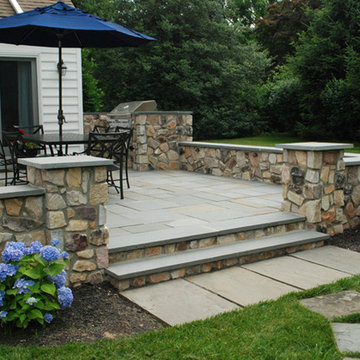
A small formal outdoor room that is surrounded by stone veneer walls allows for an intimate dining experience
Idéer för att renovera en mellanstor vintage uteplats på baksidan av huset, med en köksträdgård, naturstensplattor och ett lusthus
Idéer för att renovera en mellanstor vintage uteplats på baksidan av huset, med en köksträdgård, naturstensplattor och ett lusthus
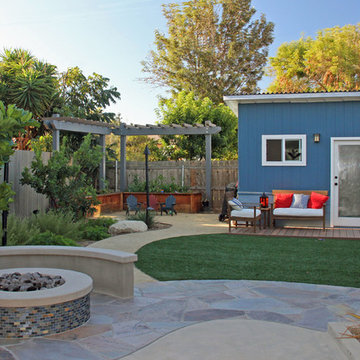
This is how it turned out. Concrete with an accent of flagstone; seatwall w/concrete cap; artificial turf; D.G. pathway; raised wooden garden boxes. By Tony Vitale
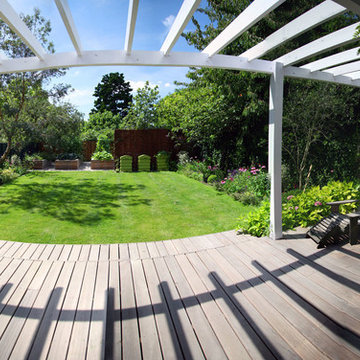
Kate Eyre Garden Design
Inspiration för en stor vintage veranda på baksidan av huset, med en köksträdgård, trädäck och en pergola
Inspiration för en stor vintage veranda på baksidan av huset, med en köksträdgård, trädäck och en pergola
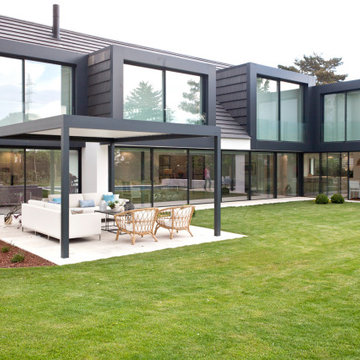
Foto på en mellanstor funkis veranda på baksidan av huset, med en köksträdgård, naturstensplattor och en pergola
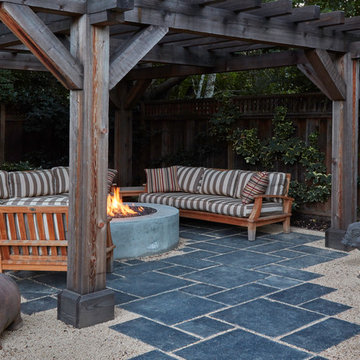
In the very last bit of space left in the garden, we built an arbored lounge area with a fire pit. The clay pigs were a purchase from "Living Green" in San Francisco.
photo...Caitlin Atkinson
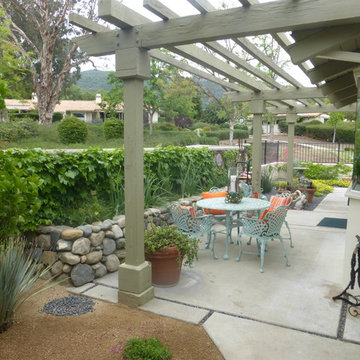
small patio garden entry
Design and Photography Marilyn Guidroz
Inspiration för en liten amerikansk uteplats längs med huset, med en köksträdgård, granitkomposit och en pergola
Inspiration för en liten amerikansk uteplats längs med huset, med en köksträdgård, granitkomposit och en pergola
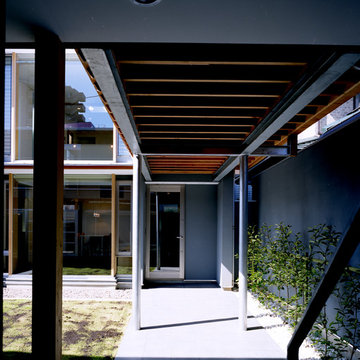
Foto på en mellanstor funkis gårdsplan, med en köksträdgård, kakelplattor och takförlängning
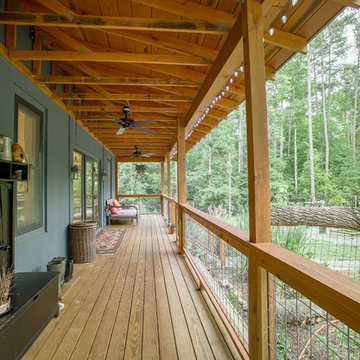
A view of the south (unscreened) porch, with exposed roof trusses and wire mesh used as a railing. Duffy Healey, photographer.
Idéer för små lantliga verandor längs med huset, med en köksträdgård och takförlängning
Idéer för små lantliga verandor längs med huset, med en köksträdgård och takförlängning
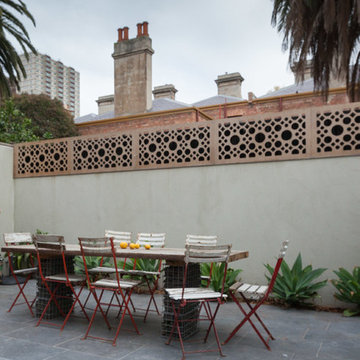
gena ferguson
Inspiration för en stor vintage gårdsplan, med en köksträdgård, naturstensplattor och en pergola
Inspiration för en stor vintage gårdsplan, med en köksträdgård, naturstensplattor och en pergola
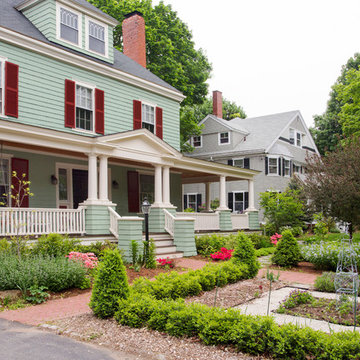
Situated in a neighborhood of grand Victorians, this shingled Foursquare home seemed like a bit of a wallflower with its plain façade. The homeowner came to Cummings Architects hoping for a design that would add some character and make the house feel more a part of the neighborhood.
The answer was an expansive porch that runs along the front façade and down the length of one side, providing a beautiful new entrance, lots of outdoor living space, and more than enough charm to transform the home’s entire personality. Designed to coordinate seamlessly with the streetscape, the porch includes many custom details including perfectly proportioned double columns positioned on handmade piers of tiered shingles, mahogany decking, and a fir beaded ceiling laid in a pattern designed specifically to complement the covered porch layout. Custom designed and built handrails bridge the gap between the supporting piers, adding a subtle sense of shape and movement to the wrap around style.
Other details like the crown molding integrate beautifully with the architectural style of the home, making the porch look like it’s always been there. No longer the wallflower, this house is now a lovely beauty that looks right at home among its majestic neighbors.
Photo by Eric Roth
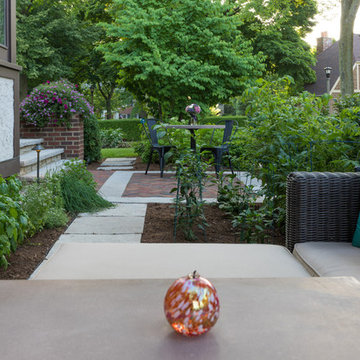
There is a small vegetable and herb garden between the courtyard and small terrace. Imagine the smells of these herbs in peak summer!
Foto på en liten vintage gårdsplan, med en köksträdgård, marksten i tegel och en pergola
Foto på en liten vintage gårdsplan, med en köksträdgård, marksten i tegel och en pergola
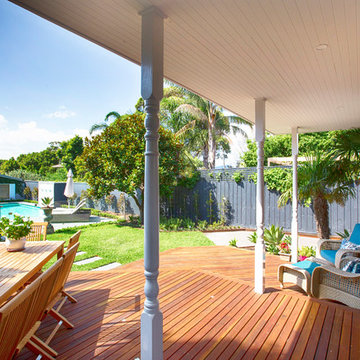
Bild på en liten funkis uteplats på baksidan av huset, med en köksträdgård, trädäck och takförlängning
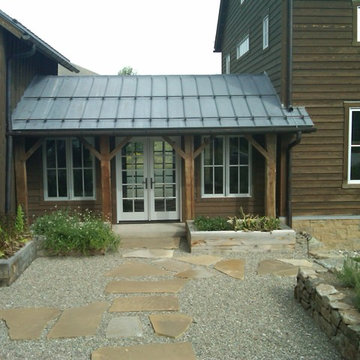
There are vegetable patches in containers made of railroad ties, and stone and gravel on the primary patio area. French doors and large windows let sunlight flow throughout the home.
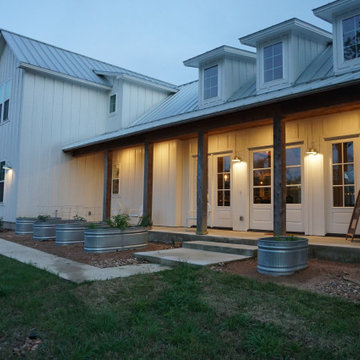
Inspiration för lantliga verandor framför huset, med en köksträdgård och takförlängning
254 foton på utomhusdesign, med en köksträdgård
1





