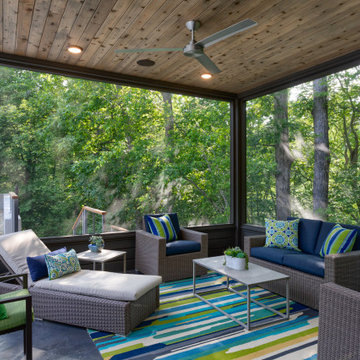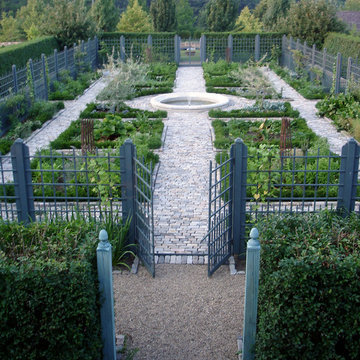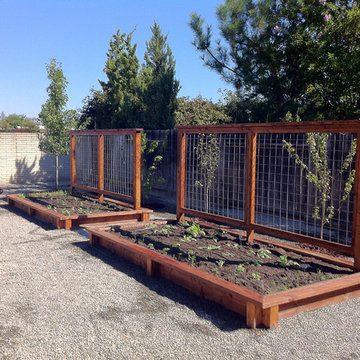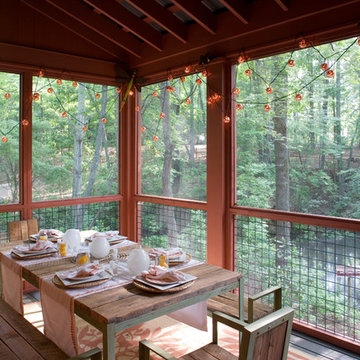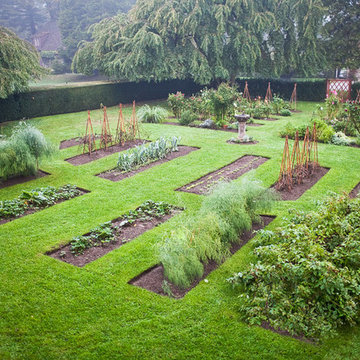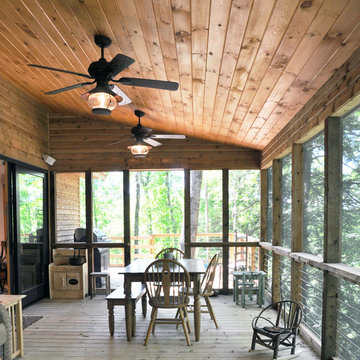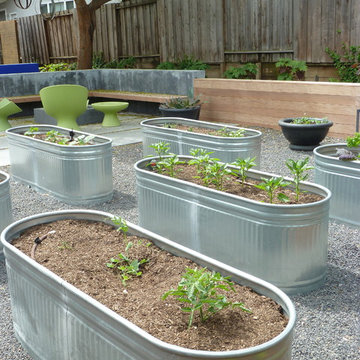Sortera efter:
Budget
Sortera efter:Populärt i dag
21 - 40 av 14 577 foton
Artikel 1 av 3
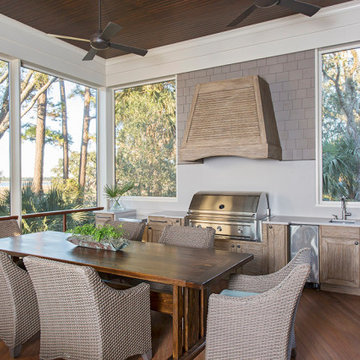
Idéer för att renovera en maritim innätad veranda, med trädäck och takförlängning

This cozy lake cottage skillfully incorporates a number of features that would normally be restricted to a larger home design. A glance of the exterior reveals a simple story and a half gable running the length of the home, enveloping the majority of the interior spaces. To the rear, a pair of gables with copper roofing flanks a covered dining area that connects to a screened porch. Inside, a linear foyer reveals a generous staircase with cascading landing. Further back, a centrally placed kitchen is connected to all of the other main level entertaining spaces through expansive cased openings. A private study serves as the perfect buffer between the homes master suite and living room. Despite its small footprint, the master suite manages to incorporate several closets, built-ins, and adjacent master bath complete with a soaker tub flanked by separate enclosures for shower and water closet. Upstairs, a generous double vanity bathroom is shared by a bunkroom, exercise space, and private bedroom. The bunkroom is configured to provide sleeping accommodations for up to 4 people. The rear facing exercise has great views of the rear yard through a set of windows that overlook the copper roof of the screened porch below.
Builder: DeVries & Onderlinde Builders
Interior Designer: Vision Interiors by Visbeen
Photographer: Ashley Avila Photography

Landmark Photography
Idéer för en lantlig innätad veranda, med trädäck och takförlängning
Idéer för en lantlig innätad veranda, med trädäck och takförlängning

This Year Round Betterliving Sunroom addition in Rochester, MA is a big hit with friends and neighbors alike! After seeing neighbors add a sunroom to their home – this family had to get one (and more of the neighbors followed in their footsteps, too)! Our design expert and skilled craftsmen turned an open space into a comfortable porch to keep the bugs and elements out!This style of sunroom is called a fill-in sunroom because it was built into the existing porch. Fill-in sunrooms are simple to install and take less time to build as we can typically use the existing porch to build on. All windows and doors are custom manufactured at Betterliving’s facility to fit under the existing porch roof.
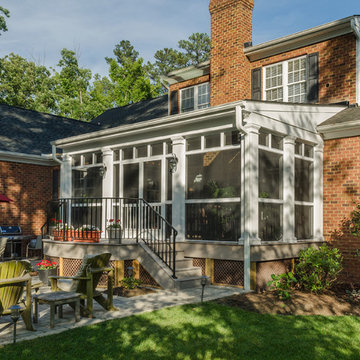
Most porch additions look like an "after-thought" and detract from the better thought-out design of a home. The design of the porch followed by the gracious materials and proportions of this Georgian-style home. The brick is left exposed and we brought the outside in with wood ceilings. The porch has craftsman-style finished and high quality carpet perfect for outside weathering conditions.
The space includes a dining area and seating area to comfortably entertain in a comfortable environment with crisp cool breezes from multiple ceiling fans.
Love porch life at it's best!
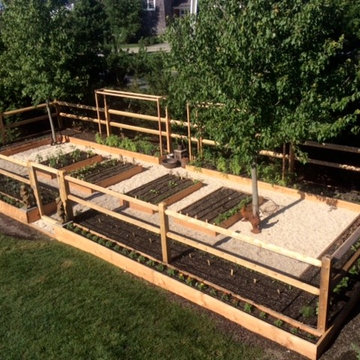
Nothing equals the transparency of having your fruits and vegetables grown in your own yard. While the term “organic” means many different things to many different growers, Homefront Farmers follows a model of practices that promote the health and ecological biodiversity of your garden. We never use chemical fertilizers, pesticides, fungicides, or other synthetic applications.
We think there’s comfort in knowing where and how your food is grown. Do you?
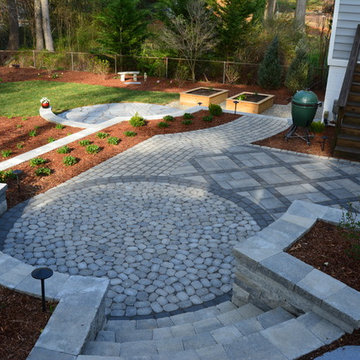
Foto på en stor eklektisk uteplats på baksidan av huset, med en köksträdgård och marksten i betong
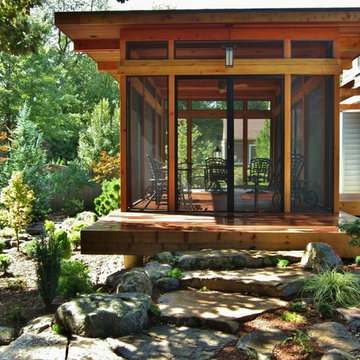
Photography by Jane Luce
Idéer för att renovera en liten orientalisk innätad veranda på baksidan av huset, med trädäck
Idéer för att renovera en liten orientalisk innätad veranda på baksidan av huset, med trädäck
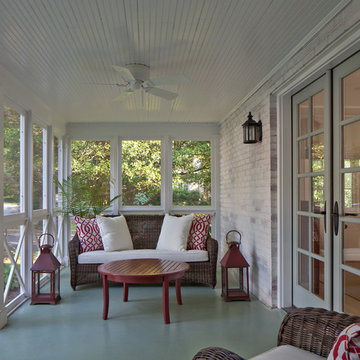
Screen porch was rebuilt with new wood pilasters, rails, trim, ceiling fan, lighting, and new French doors connecting it to dining room.
Photo by Allen Russ
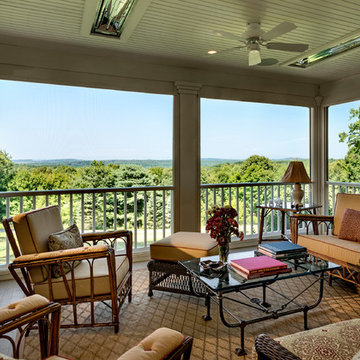
Rob Karosis
Idéer för mellanstora lantliga innätade verandor på baksidan av huset, med takförlängning
Idéer för mellanstora lantliga innätade verandor på baksidan av huset, med takförlängning
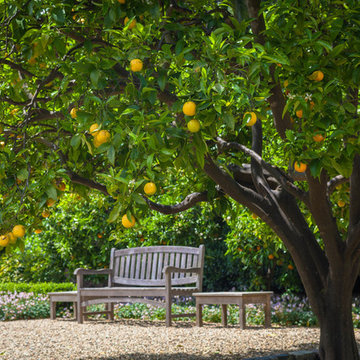
A perfect little seating area next to a heritage orange tree.
Idéer för stora vintage bakgårdar i full sol på våren, med en köksträdgård och grus
Idéer för stora vintage bakgårdar i full sol på våren, med en köksträdgård och grus
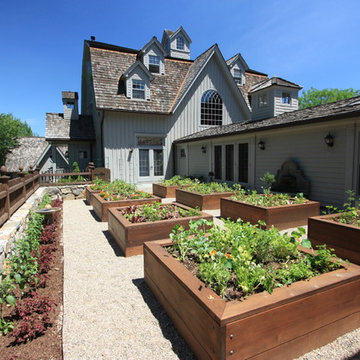
Conte & Conte, LLC landscape architects and designers work with clients located in Connecticut & New York (Greenwich, Belle Haven, Stamford, Darien, New Canaan, Fairfield, Southport, Rowayton, Manhattan, Larchmont, Bedford Hills, Armonk, Massachusetts) House designed by James Schettino Architects; Boxed Vegetable Gardens, thanks to Fairfield House & Garden Co. for building these!
14 577 foton på utomhusdesign, med en köksträdgård
2






