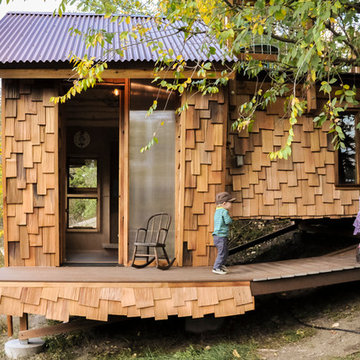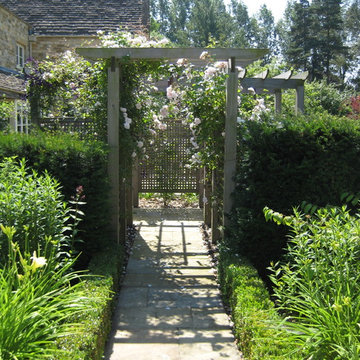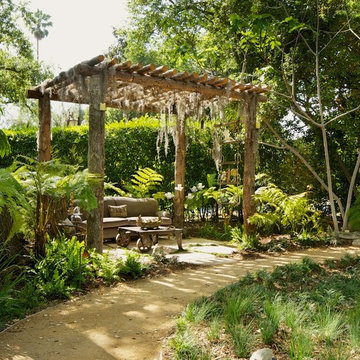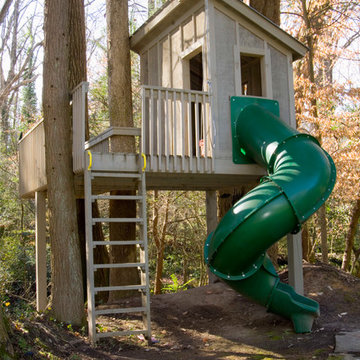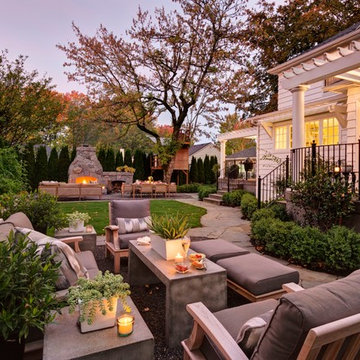Sortera efter:
Budget
Sortera efter:Populärt i dag
101 - 120 av 2 899 foton
Artikel 1 av 3
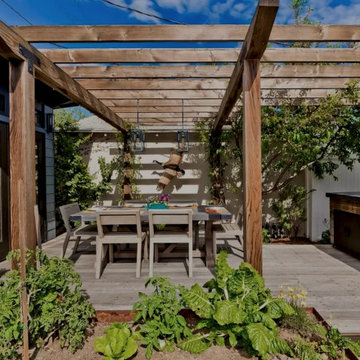
Pergola and deck next to prefab shed by Studio Shed, along with outdoor kitchen and custom built steel veggie beds..
This was a great little design-build project for some great clients! We oversaw the construction of the shed, designed and built the pergola, deck, outdoor kitchen, water feature, flagstone patio, as well as installing the plants, irrigation and landscape lighting. So pretty at night!
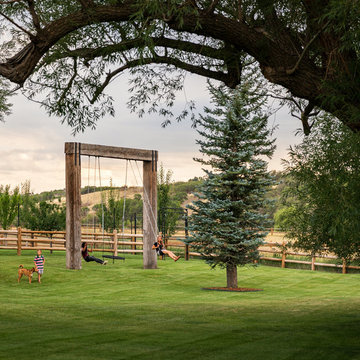
Directly to the back of the house, an over-sized swing-set sits majestically in the countryside.
Exempel på en lantlig bakgård i full sol på sommaren, med en lekställning
Exempel på en lantlig bakgård i full sol på sommaren, med en lekställning
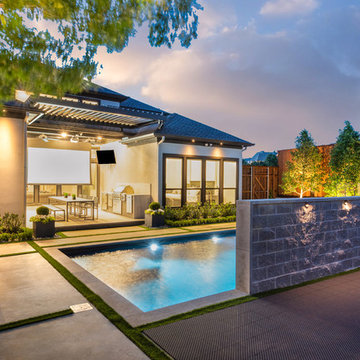
Located in Frisco, Texas, this project uses every inch to create a retreat for family fun and entertaining. Anchored by a new, modern swimming pool and water fountain feature, this project also includes a covered porch, outdoor kitchen and dining area, built-in fire pit seating, play area and mature landscaping to create shade and privacy.
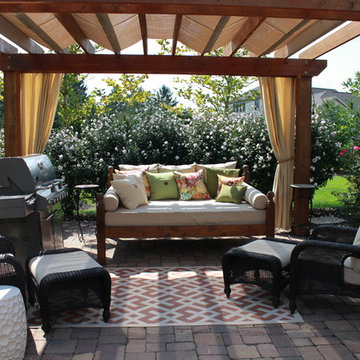
A beautiful wooden pergola offers shade and a cozy gathering area, ideal for hosting barbecues, outdoor parties, or simply enjoying a peaceful afternoon.
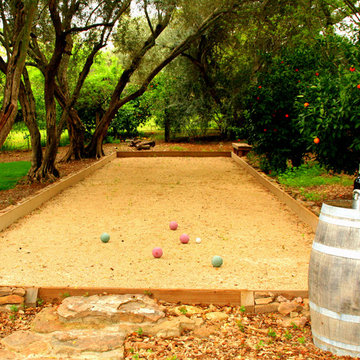
Idéer för mellanstora medelhavsstil trädgårdar i delvis sol på sommaren, med en lekställning och grus
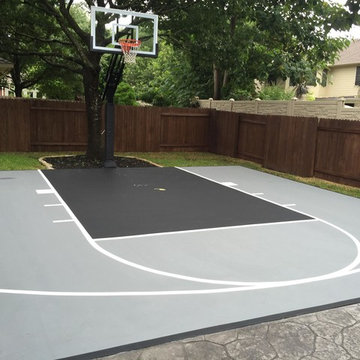
Foto på en stor vintage trädgård i delvis sol på sommaren, med en lekställning och marksten i betong
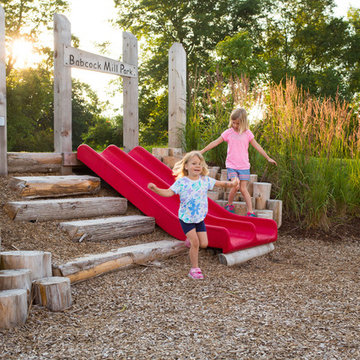
McNeill Photography
Inspiration för små trädgårdar i slänt, med en lekställning och marktäckning
Inspiration för små trädgårdar i slänt, med en lekställning och marktäckning
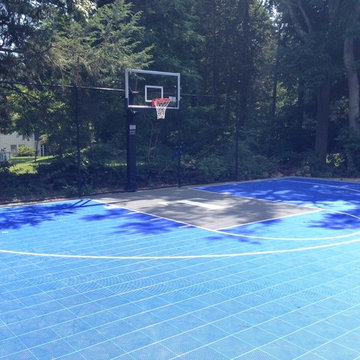
Milton Custom Backyard Basketball Court
Idéer för en mellanstor klassisk trädgård i delvis sol, med en lekställning och marksten i betong
Idéer för en mellanstor klassisk trädgård i delvis sol, med en lekställning och marksten i betong
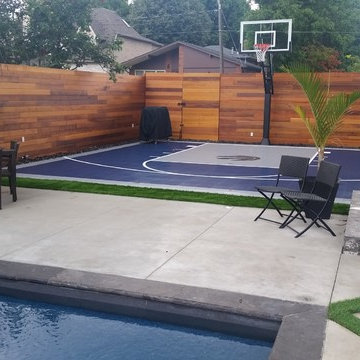
26x28 Basketball Court
The surface is our exclusive BounceBack ShockTower by SnapSports on top of a concrete pad.
Basketball goal is our HyperDunk 543 with 1/2" thick tempered glass backboard, 36" overhang from post to boackboard and height adjustable down to 5'-6"
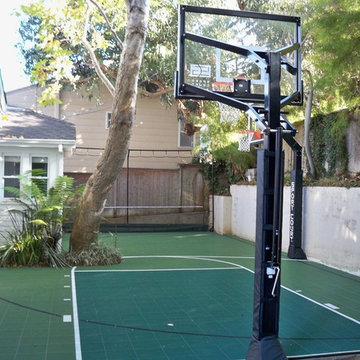
Custom Backyard Sport Court, Basketball Hoop Systems, Containment Netting, Lighting, and accessories. Painted lines for basketball and tennis and custom netting for tennis, hockey volleyball and paddle sports.
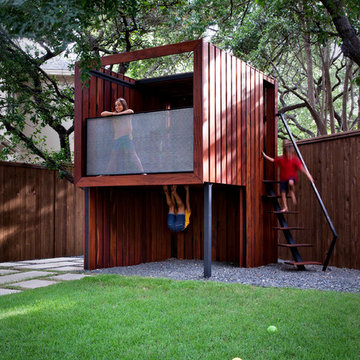
tigerwood playhouse with a steel frame with floating steps. Wish I had this when I was young!
designed & built by austin outdoor design
photo by ryann ford
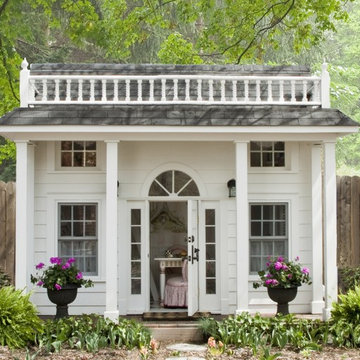
Jane Rogers
Idéer för att renovera en vintage trädgård, med en lekställning
Idéer för att renovera en vintage trädgård, med en lekställning
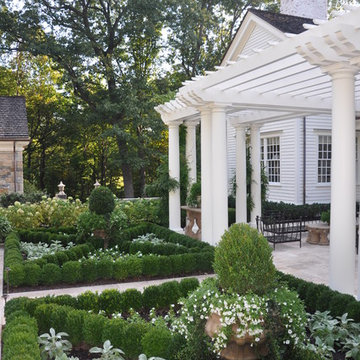
All planting design by Deborah Cerbone Associates, Inc.
Idéer för en liten trädgård, med naturstensplattor
Idéer för en liten trädgård, med naturstensplattor
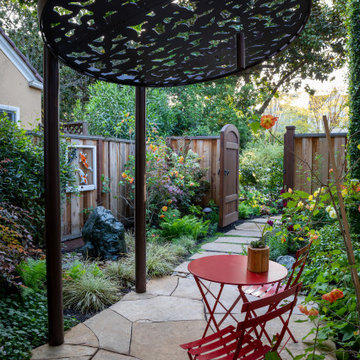
The custom arbor creates a cool intimate sitting area thanks to a cantilevered steel canopy with die-cut panel by Parasoleil. Arizona flagstone pavers and a boulder fountain ground the space in lush plantings. 'Koi' artwork (acrylic on reclaimed glass windowpane) by owner. Photo © Jude Parkinson-Morgan.
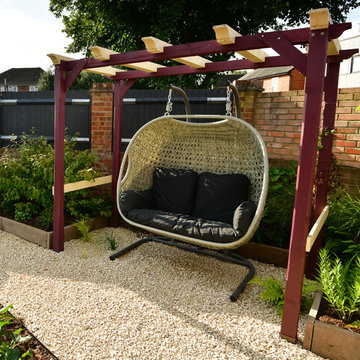
The awkward shape of this triangular plot, coupled with large overgrown shrubs, a large area of paving and a patch of weeds left the clients at a total loss as to what to do with the garden.
The couple did a brilliant job of removing the majority of the planting, but as the hard landscaping started, initial excavations revealed there was a vast amount of rubble and debris buried in the ground that would have to be removed from site. Once completed, the design could then move forward. Geometric lines running at different angles were used to conceal the shape of the plot, distracting from the point of the triangle, whilst visually extending the length.
A raised Florence beige porcelain patio was created between the house and garage for entertaining. The edge of the step was bull-nosed to soften any hard edges. The patio was sized to allow for a potential future conversion of the garage to a home office.
A bespoke timber pergola was created as a restful seating area and was inward facing into the garden to block out overlooking windows. Five bespoke fibre glass planters were created in a RAL colour to match the pergola. These were to be used to grow fruit and veg.
Being a walled garden, there was plenty of shelter to offer plants, but equally the garden would get quite hot in the summer. Plants were chosen that were beneficial to wildlife and sited in areas away from the main patio. A mixture of textures and colours of foliage were used to add additional interest throughout the year.
The planting mix included Phlomis italica, Amsonia tabernaemontana, Cornus sanguinea 'Midwinter Fire' and Skimmia japonica 'Temptation' to span the seasons. Two feature trees used to add height were Prunus serrula and Prunus 'Amanogawa'.
2 899 foton på utomhusdesign, med en lekställning
6






