103 968 foton på utomhusdesign, med en öppen spis och en trädgårdsgång
Sortera efter:
Budget
Sortera efter:Populärt i dag
61 - 80 av 103 968 foton
Artikel 1 av 3

Inspiration för en funkis uteplats på baksidan av huset, med en öppen spis, marksten i betong och en pergola
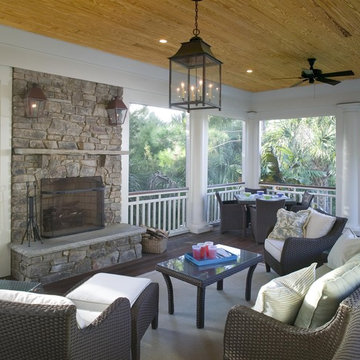
Stacked Stone fireplace is featured on this screened porch. Rion Rizzo, Creative Sources Photography
Foto på en vintage veranda, med en öppen spis
Foto på en vintage veranda, med en öppen spis
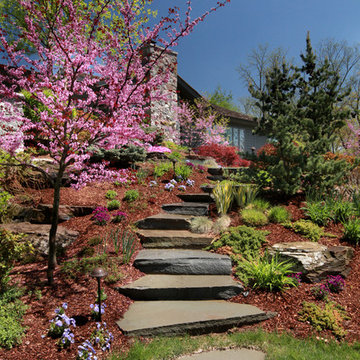
Klassisk inredning av en mellanstor trädgård i full sol, med en trädgårdsgång och naturstensplattor

Jim Bartsch Photography
Idéer för att renovera en stor retro bakgård i full sol, med en trädgårdsgång och marksten i betong
Idéer för att renovera en stor retro bakgård i full sol, med en trädgårdsgång och marksten i betong
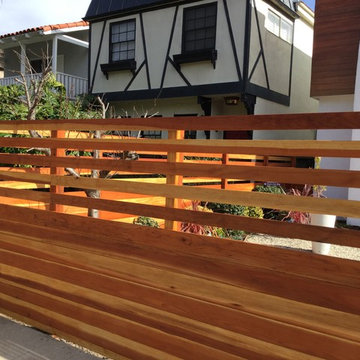
Clear Redwood Fence & Gate
Exempel på en mellanstor lantlig uppfart i full sol framför huset, med en trädgårdsgång och grus
Exempel på en mellanstor lantlig uppfart i full sol framför huset, med en trädgårdsgång och grus
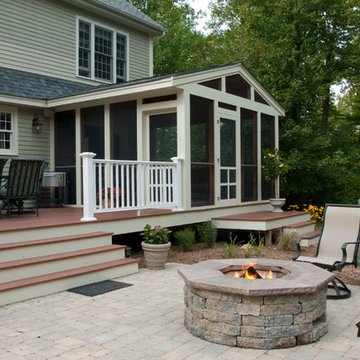
Inredning av en klassisk mellanstor terrass på baksidan av huset, med en öppen spis
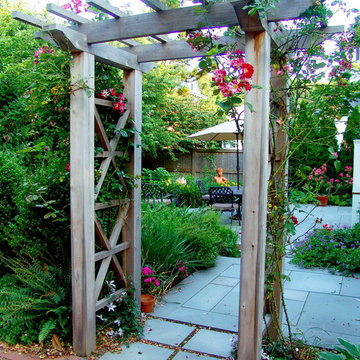
A lovely cedar arbor allows the climbing roses to frame the garden entrance.
Inredning av en klassisk liten trädgård i delvis sol på sommaren, med en trädgårdsgång och naturstensplattor
Inredning av en klassisk liten trädgård i delvis sol på sommaren, med en trädgårdsgång och naturstensplattor

Traditional Style Fire Feature - Techo-Bloc's Valencia Fire Pit.
Inspiration för stora klassiska uteplatser på baksidan av huset, med en öppen spis och naturstensplattor
Inspiration för stora klassiska uteplatser på baksidan av huset, med en öppen spis och naturstensplattor

Idéer för en klassisk trädgård i full sol, med en trädgårdsgång och marksten i tegel

Stepping stones lead you to...
Foto på en liten vintage bakgård i delvis sol på våren, med en trädgårdsgång och naturstensplattor
Foto på en liten vintage bakgård i delvis sol på våren, med en trädgårdsgång och naturstensplattor

Landscape
Photo Credit: Maxwell Mackenzie
Bild på en mycket stor medelhavsstil trädgård längs med huset, med en trädgårdsgång och naturstensplattor
Bild på en mycket stor medelhavsstil trädgård längs med huset, med en trädgårdsgång och naturstensplattor
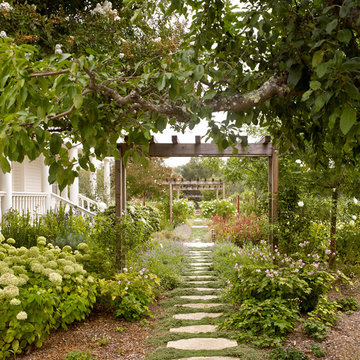
Cesar Rubio
Idéer för att renovera en lantlig trädgård i delvis sol, med en trädgårdsgång och naturstensplattor
Idéer för att renovera en lantlig trädgård i delvis sol, med en trädgårdsgång och naturstensplattor

When Cummings Architects first met with the owners of this understated country farmhouse, the building’s layout and design was an incoherent jumble. The original bones of the building were almost unrecognizable. All of the original windows, doors, flooring, and trims – even the country kitchen – had been removed. Mathew and his team began a thorough design discovery process to find the design solution that would enable them to breathe life back into the old farmhouse in a way that acknowledged the building’s venerable history while also providing for a modern living by a growing family.
The redesign included the addition of a new eat-in kitchen, bedrooms, bathrooms, wrap around porch, and stone fireplaces. To begin the transforming restoration, the team designed a generous, twenty-four square foot kitchen addition with custom, farmers-style cabinetry and timber framing. The team walked the homeowners through each detail the cabinetry layout, materials, and finishes. Salvaged materials were used and authentic craftsmanship lent a sense of place and history to the fabric of the space.
The new master suite included a cathedral ceiling showcasing beautifully worn salvaged timbers. The team continued with the farm theme, using sliding barn doors to separate the custom-designed master bath and closet. The new second-floor hallway features a bold, red floor while new transoms in each bedroom let in plenty of light. A summer stair, detailed and crafted with authentic details, was added for additional access and charm.
Finally, a welcoming farmer’s porch wraps around the side entry, connecting to the rear yard via a gracefully engineered grade. This large outdoor space provides seating for large groups of people to visit and dine next to the beautiful outdoor landscape and the new exterior stone fireplace.
Though it had temporarily lost its identity, with the help of the team at Cummings Architects, this lovely farmhouse has regained not only its former charm but also a new life through beautifully integrated modern features designed for today’s family.
Photo by Eric Roth
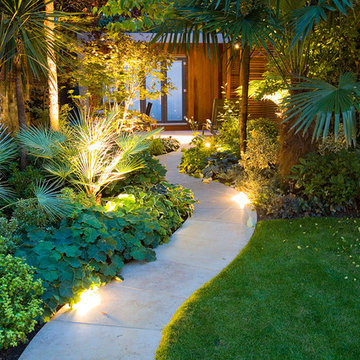
Pro Colour Photography
www.procolourphotoraphy.co.uk
Inspiration för asiatiska bakgårdar, med en trädgårdsgång och marksten i betong
Inspiration för asiatiska bakgårdar, med en trädgårdsgång och marksten i betong

Brian Parks
Inspiration för en vintage uteplats, med en öppen spis och naturstensplattor
Inspiration för en vintage uteplats, med en öppen spis och naturstensplattor
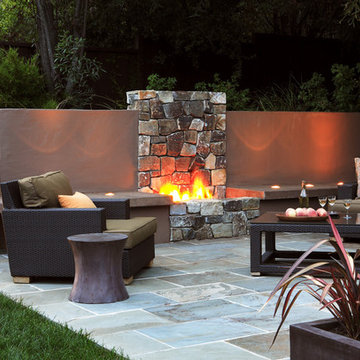
A refined material palette modernizes this conventional 60′s ranch-home’s yard. Repetition of materials like stone, ipe and concrete combine beautifully to form a bold and contemporary garden.
Layered walls perform double duty as both sculpture and a way to define gathering spaces. Contrasting leaf textures and hues harmonize with the hardscape, and plant masses add their colorful statement to the canvas.
Michele Lee Willson Photography

Idéer för en klassisk uteplats på baksidan av huset, med en öppen spis och takförlängning
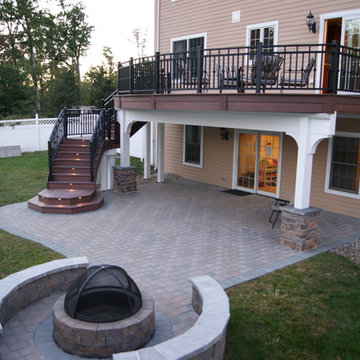
This project required a unique design to fit within the building envelope of this property while maximizing living space on and under this unusually high deck. This curved deck answered the challenge while creating a one of a kind space, connecting the second story indoor area to relaxed seating convenient to the kitchen and the lower living area to a completely protected space under the deck. The rounded design and detailed trim work add character to every perspective. Illuminated for evening entertainment the party continues after dark. A grand staircase descends to the paver patio area below. The landing at the base of the staircase adds scale while smoothing flow whether heading to the swings or to the patio. At the far end of the patio a fire feature flanked by two arched benches provides for a reflective moment or relaxed conversation amid the warm ambiance of the fire. Substructure is ACQ pine with all Zmax hardware on 12” & 16” X 42’’ deep footings. Average live load exceeds 80# per sq ft. Framing lumber is blacked out for better aesthetics.
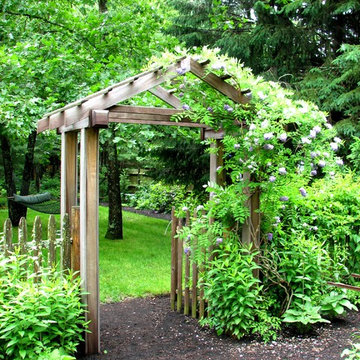
Garden arbor and picket fence separate the side yard from the front yard creating outdoor rooms. The view to the front yard frames a sitting area with Adirondack chairs.
Photo by Bob Trainor
103 968 foton på utomhusdesign, med en öppen spis och en trädgårdsgång
4






