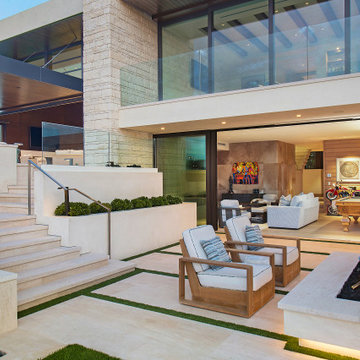2 375 foton på utomhusdesign, med en öppen spis och kakelplattor
Sortera efter:
Budget
Sortera efter:Populärt i dag
241 - 260 av 2 375 foton
Artikel 1 av 3
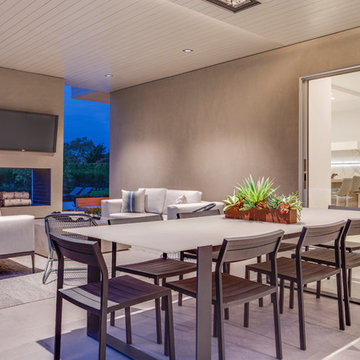
Bild på en mycket stor funkis uteplats på baksidan av huset, med en öppen spis, kakelplattor och takförlängning
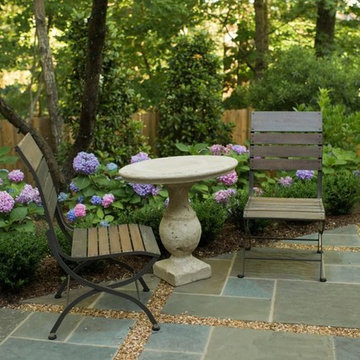
Instead of purchasing a second home, the homeowners decided to create a vacation destination right in their own yard. When the project was finished, the family had a whole new world just outside their door.
Three sitting areas, dining spaces, and lounging areas under the decks. An outdoor kitchen, hot tub, and fountain. There is no reason for this family to travel to relax and get away from it all. The outdoor “rooms” were created to provide intimate retreats for each of the family members, at every stage of their lives. The outdoor kitchen was designed for entertaining, as was the hot tub. The cozy sitting areas provide ideal spots for reading a book, or sharing a glass of wine. The fountain’s stuccoed brick veneer is graced with handmade brass flutes that fill the garden with the soothing sounds of water. No travel required.
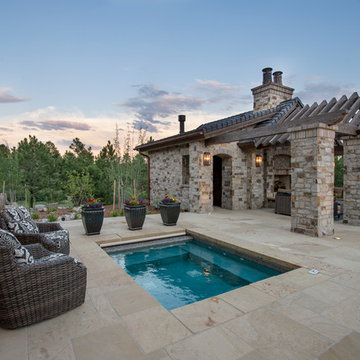
This exclusive guest home features excellent and easy to use technology throughout. The idea and purpose of this guesthouse is to host multiple charity events, sporting event parties, and family gatherings. The roughly 90-acre site has impressive views and is a one of a kind property in Colorado.
The project features incredible sounding audio and 4k video distributed throughout (inside and outside). There is centralized lighting control both indoors and outdoors, an enterprise Wi-Fi network, HD surveillance, and a state of the art Crestron control system utilizing iPads and in-wall touch panels. Some of the special features of the facility is a powerful and sophisticated QSC Line Array audio system in the Great Hall, Sony and Crestron 4k Video throughout, a large outdoor audio system featuring in ground hidden subwoofers by Sonance surrounding the pool, and smart LED lighting inside the gorgeous infinity pool.
J Gramling Photos
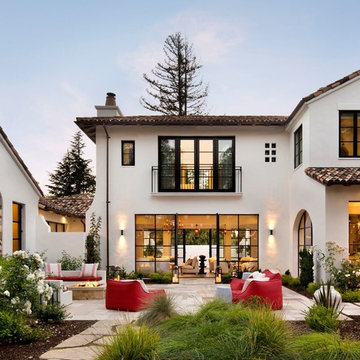
Modern inredning av en stor uteplats på baksidan av huset, med en öppen spis och kakelplattor
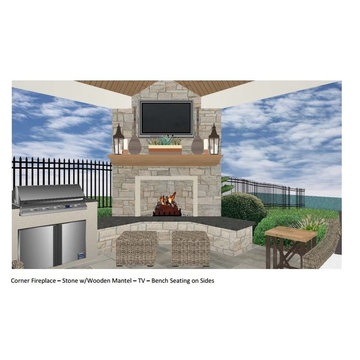
We are so excited about this stylish Houston patio addition!
It's one of our most recent outdoor living space design projects - and one of our new favorites!
We particularly love the rustic corner fireplace, the beautiful, vaulted pine ceiling and the Restoration Hardware furniture and accessories.
"Even though this space has an outdoor kitchen - often the highlight of our projects - the focus here is beautiful, comfortable outdoor living," says Outdoor Homescapes of Houston owner Wayne Franks. "And I have to say, I think this is one of the most gorgeous spaces we've created for doing that - in style."
"This project was special from the start, as we were creating this space for a friend of Wayne’s who had been a long time mentor to his boys growing up," adds Lisha Maxey, owner of LGH Designs in Houston (she coordinated furniture and finishes for the project). "This client was the principal of their high school and knew all of them very well and Wayne, too. This made it very personal, indeed, and we wanted everything to be perfect!"
The 23- by 16-foot addition, located at the back of the house in Cypress, looks out onto a manmade lake in the homeowners' subdivision. The focal point? A 9-foot-8-inch-high-by-7-foot-wide corner fireplace in Earth Grey rustic ledgestone from Colorstone in Houston. The fireplace features a custom wooden mantel, stone bench seating and a 52-inch Sunbrite outdoor TV.
Another highlight is the flooring - silver travertine tile laid out in a Versailles pattern. "We chose silver travertine in a 'Tumbled' color palette with variations of cream and brown," says Lisha. "So we had those two colors, plus grey, to pull from."
The 7-foot-long, stucco outdoor kitchen island's countertops are also noteworthy - Absolute Black granite in a leathered finish offering a modern look and a dark grey hue that works perfectly with the color palette. The kitchen island also houses an RCS 30-inch grill and fridge.
The seating area includes a sectional couch, coffee table, two swivel chairs and two ottomans - all from Restoration Hardware.
"We used Restoration Hardware's Biscayne sectional, swivel chairs and ottomans in gray, with textured linen weave in Sand and cushions and peacock accent pillows in gray," says Lisha. The coffee table is made of solid teak with a concrete top - as is the matching side table.
"We added a console table, also in teak, behind the sofa. And for accents, we added three Amalfi lanterns from Restoration Hardware in weathered zinc."
A Sunbrella® Heathered area rug (in Gray) was added to anchor the space and visually tie it together.
"The space as a whole leans towards a transitional style, in that it has many traditional cozy comforts and colors, but the furniture gives it a more contemporary look," says Lisha. "The idea from the beginning was to marry these two styles, as our clients wanted a look that would not age and be in vogue for years to come."
On the exterior, you can see how we worked to make the addition blend with the existing home - matching the shingles and stucco and continuing the landscaping.
3D graphic renderings and a virtual video tour allowed the clients to know exactly what the space would look like beforehand.
"It takes a lot of the guesswork out of the process," says Outdoor Homescapes' graphic designer, Kristy Buell Franks. "Floor plans and elevation drawings are good for giving an idea of the overall scope of the project, but it's the 3D renderings that really show what the space is going to look like."
The 3D graphics and video tours also help immensely when choosing finishing materials and furniture, she says: "The clients' choices can be put into the design to allow the clients to see how the materials will work with the existing materials on the house and how the furniture will look in the space."
What do you like about this space? Post a comment and let us know!
URL http://www.outdoorhomescapes.com
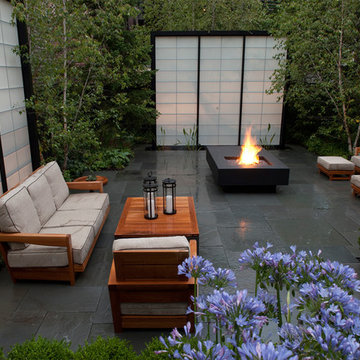
Scott Shigley
Inspiration för små moderna uteplatser på baksidan av huset, med en öppen spis och kakelplattor
Inspiration för små moderna uteplatser på baksidan av huset, med en öppen spis och kakelplattor
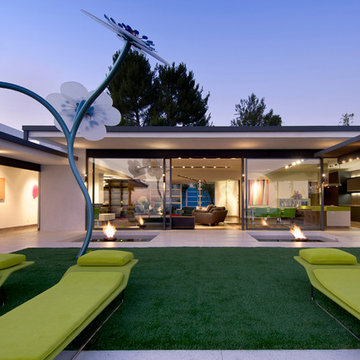
Hopen Place Hollywood Hills glass wall mid-century modern luxury home, backyard view. Photo by William MacCollum.
Inspiration för en mycket stor funkis uteplats på baksidan av huset, med en öppen spis, kakelplattor och takförlängning
Inspiration för en mycket stor funkis uteplats på baksidan av huset, med en öppen spis, kakelplattor och takförlängning
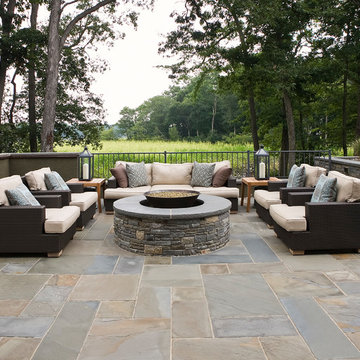
Modern inredning av en mellanstor uteplats på baksidan av huset, med en öppen spis och kakelplattor
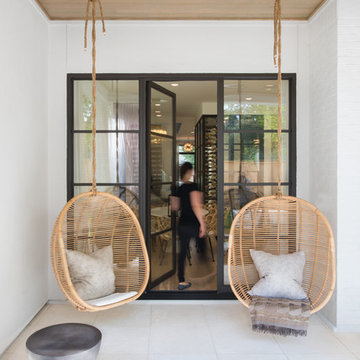
Bild på en mellanstor vintage uteplats på baksidan av huset, med en öppen spis, kakelplattor och takförlängning
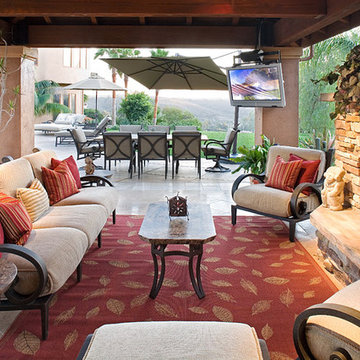
Jim Walters created a home away from home in this poolside cabana featuring a complete stainless steel kitchen, a stacked-stone fireplace, and plush deep-seated bronze furniture. An iron dining table that seats eight is shielded from sunlight by a large cantilevered umbrella.
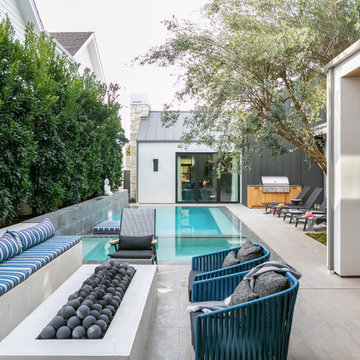
Inredning av en modern uteplats på baksidan av huset, med en öppen spis och kakelplattor
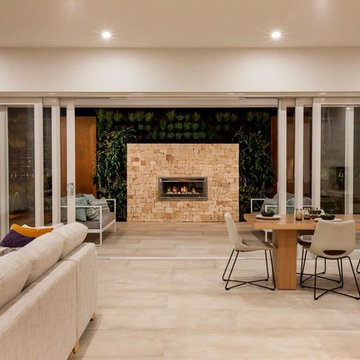
Lares Homes "California House" certainly knows how to bring the outdoors in!
Flawless design continuing a tile from a living area into an outdoor area is a great way to extend your home and make two spaces feel connected.
Tiles by italia Ceramics
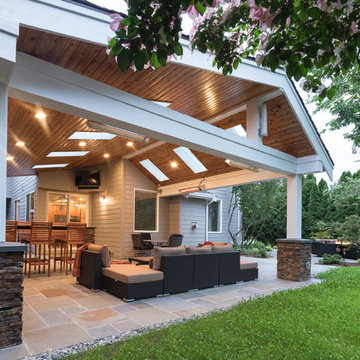
Our client wanted to create a fresh outdoor living space within their outdated backyard and to give a makeover to their entire property. The overall setting was a tremendous asset to the spaces - a large wetland area just behind their home, full of interesting birds and wildlife that the homeowner values.
We designed and built a spacious covered outdoor living space as the backyard focal point. The kitchen and bar area feature a Hestan grill, kegerator and refrigerator along with ample counter space. This structure is heated by Infratech heaters for maximum all-season use. An array of six skylights allows light into the space and the adjacent windows.
While the covered space is the focal point of the backyard, the entire property was redesigned to include a bluestone patio and pathway, dry creek bed, new planting, extensive low voltage outdoor lighting and a new entry monument.
The design fits seamlessly among the existing mature trees and the backdrop of a beautiful wetland area beyond. The structure feels as if it has always been a part of the home.
William Wright Photography
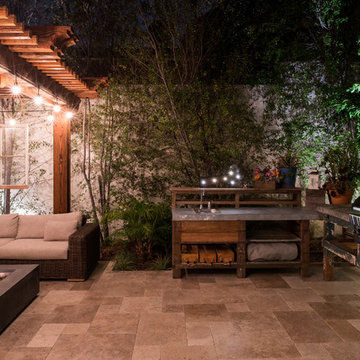
Klee Van Hamersveld
Bild på en mellanstor funkis uteplats på baksidan av huset, med en öppen spis, kakelplattor och en pergola
Bild på en mellanstor funkis uteplats på baksidan av huset, med en öppen spis, kakelplattor och en pergola
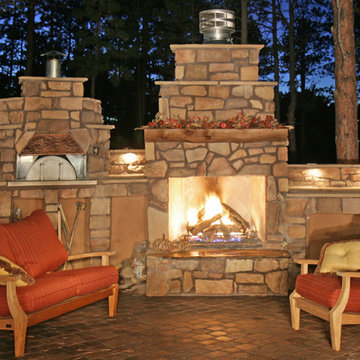
Enjoy a lovely night and pizza with this stone veneer fire place and pizza oven
Inspiration för en liten vintage uteplats på baksidan av huset, med en öppen spis och kakelplattor
Inspiration för en liten vintage uteplats på baksidan av huset, med en öppen spis och kakelplattor
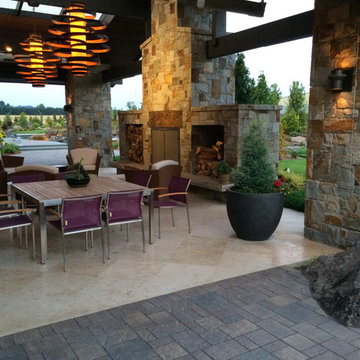
Idéer för en stor modern uteplats på baksidan av huset, med en öppen spis, kakelplattor och takförlängning
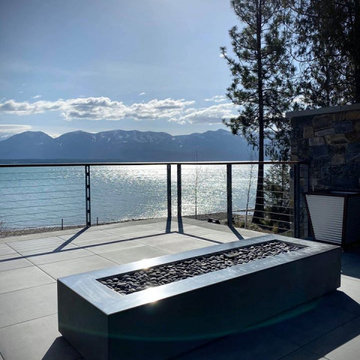
Patio firepit view to lake
Exempel på en mellanstor modern uteplats, med en öppen spis och kakelplattor
Exempel på en mellanstor modern uteplats, med en öppen spis och kakelplattor
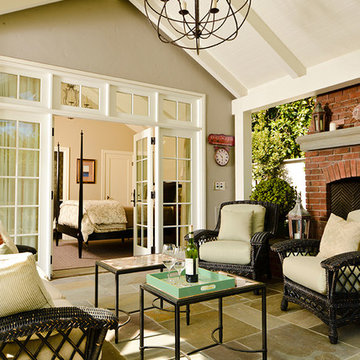
One of the great delights of living in Northern California is enjoying the indoor/outdoor lifestyle afforded by the mild climate. The inter-connectivity of the cottage and garden spaces is fundamental to the success of the design making door and window selection critical. The Santa Rita guest cottage beckons guests and family alike to relax in this charming retreat where the covered sitting area connects to the cozy bedroom suite.
The durability and detail of the Marvin Ultimate Clad doors and windows paired with the scale and design of their configuration endow the cottage with a charm that compliments the house and garden setting. Marvin doors and windows were selected because of their ability to meet these varied project demands and still be beautiful and charming. The flexibility of the Marvin Ultimate Swinging French Door system and the options for configuration allow the design to strengthen the indoor/outdoor connection and enable cottage guests and the owner to enjoy the space from inside and out.
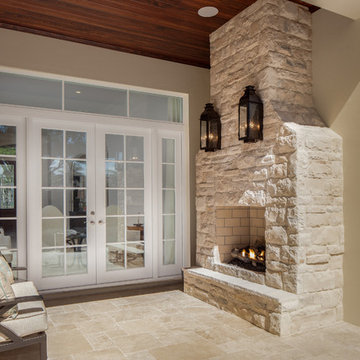
Rick Bethem
Idéer för små vintage uteplatser på baksidan av huset, med en öppen spis, kakelplattor och takförlängning
Idéer för små vintage uteplatser på baksidan av huset, med en öppen spis, kakelplattor och takförlängning
2 375 foton på utomhusdesign, med en öppen spis och kakelplattor
13






