2 375 foton på utomhusdesign, med en öppen spis och kakelplattor
Sortera efter:
Budget
Sortera efter:Populärt i dag
121 - 140 av 2 375 foton
Artikel 1 av 3
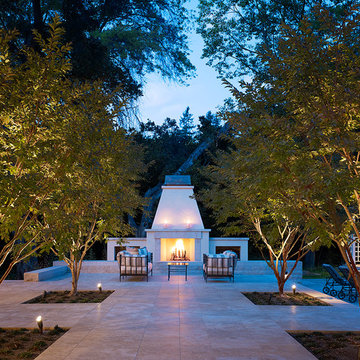
Matthew Millman
Idéer för att renovera en vintage uteplats, med en öppen spis och kakelplattor
Idéer för att renovera en vintage uteplats, med en öppen spis och kakelplattor
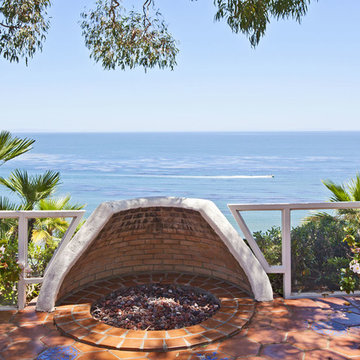
Simple Fire Place
Inspiration för medelhavsstil uteplatser på baksidan av huset, med en öppen spis och kakelplattor
Inspiration för medelhavsstil uteplatser på baksidan av huset, med en öppen spis och kakelplattor
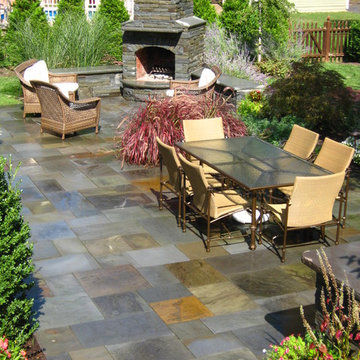
Idéer för stora vintage uteplatser på baksidan av huset, med kakelplattor och en öppen spis
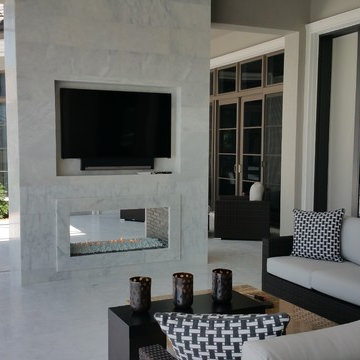
Outdoor see-thru fireplace with fire glass media. Project completed by Shelby Hearth Co.
Idéer för en klassisk veranda på baksidan av huset, med en öppen spis, kakelplattor och takförlängning
Idéer för en klassisk veranda på baksidan av huset, med en öppen spis, kakelplattor och takförlängning
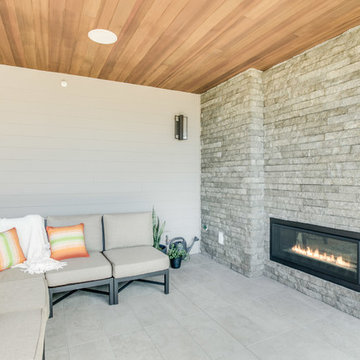
In our Contemporary Bellevue Residence we wanted the aesthetic to be clean and bright. This is a similar plan to our Victoria Crest home with a few changes and different design elements. Areas of focus; large open kitchen with waterfall countertops and awning upper flat panel cabinets, elevator, interior and exterior fireplaces, floating flat panel vanities in bathrooms, home theater room, large master suite and rooftop deck.
Photo Credit: Layne Freedle
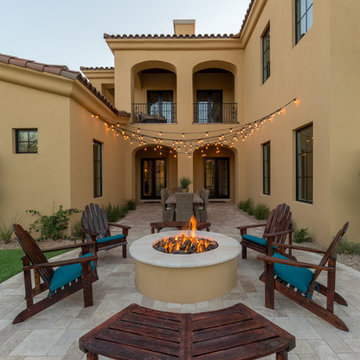
Brian Dunham Photography brdunham.com
Medelhavsstil inredning av en mellanstor gårdsplan, med en öppen spis och kakelplattor
Medelhavsstil inredning av en mellanstor gårdsplan, med en öppen spis och kakelplattor
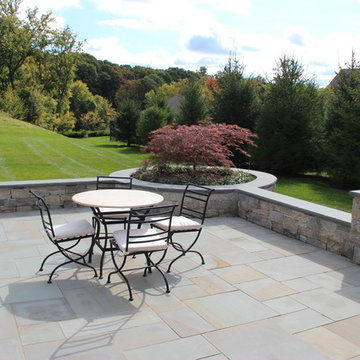
Idéer för att renovera en stor vintage uteplats på baksidan av huset, med en öppen spis och kakelplattor
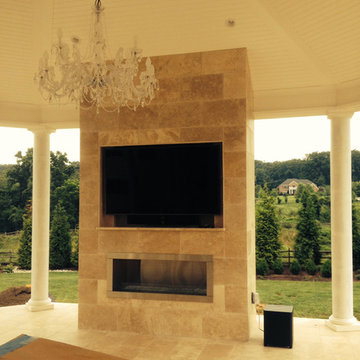
All custom wood work done by JW Contractors. Meticulous detail and trim work design and installation.
Foto på en mycket stor vintage veranda på baksidan av huset, med en öppen spis och kakelplattor
Foto på en mycket stor vintage veranda på baksidan av huset, med en öppen spis och kakelplattor
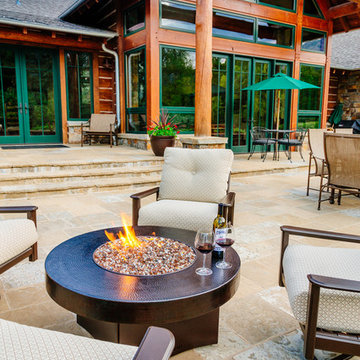
Oriflamme fire table with Hammered Copper table top option. Can be used with either propane or natural gas option. Each Oriflamme fire table includes metal lid, glass, and propane tank. Pictured with our marine-grade polymer chocolate brown swivel rocker and super comfy Sunbrella fabric cushions. 20 year warranty on our club chairs.
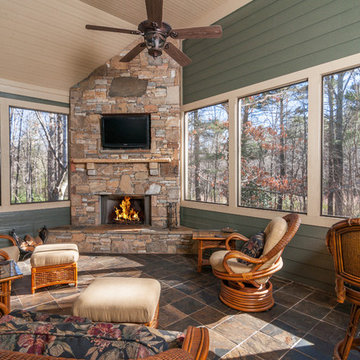
Patrick Olin
Bild på en rustik veranda, med en öppen spis, kakelplattor och takförlängning
Bild på en rustik veranda, med en öppen spis, kakelplattor och takförlängning
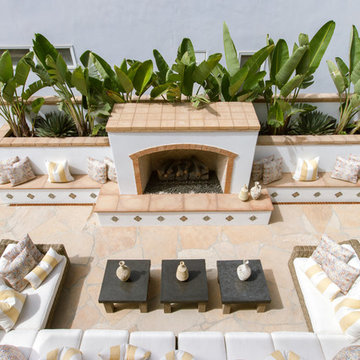
Inspiration för en mellanstor medelhavsstil gårdsplan, med en öppen spis och kakelplattor
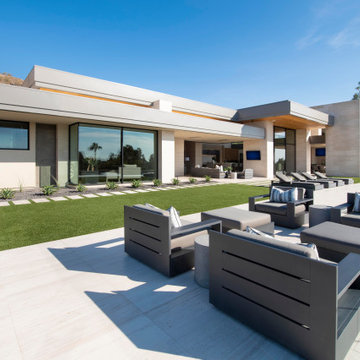
Broad expanses of zinc fascia and glass define this contemporary estate, creating a rhythm of solid and void. Inset in the limestone paving is a stone-filled fire pit. The outdoor furniture is from Restoration Hardware.
Project Details // Now and Zen
Renovation, Paradise Valley, Arizona
Architecture: Drewett Works
Builder: Brimley Development
Interior Designer: Ownby Design
Photographer: Dino Tonn
Exterior limestone: Solstice Stone
Windows (Arcadia): Elevation Window & Door
https://www.drewettworks.com/now-and-zen/
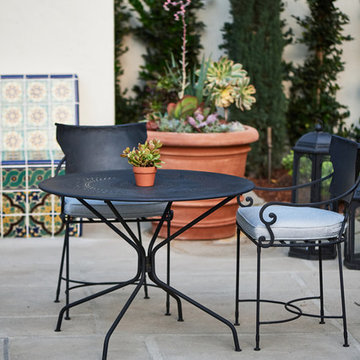
Idéer för stora medelhavsstil uteplatser på baksidan av huset, med en öppen spis och kakelplattor
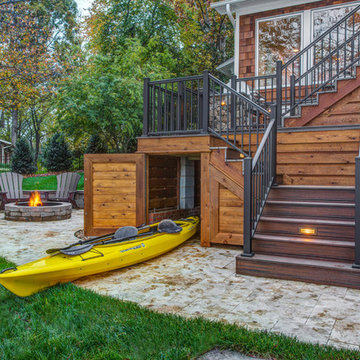
Jim Schmid Photography
Foto på en stor rustik uteplats på baksidan av huset, med en öppen spis, kakelplattor och takförlängning
Foto på en stor rustik uteplats på baksidan av huset, med en öppen spis, kakelplattor och takförlängning
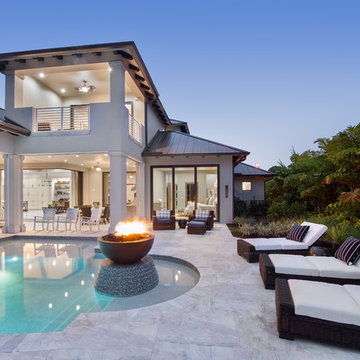
Giovanni Photography
Exempel på en mycket stor modern uteplats på baksidan av huset, med en öppen spis, kakelplattor och takförlängning
Exempel på en mycket stor modern uteplats på baksidan av huset, med en öppen spis, kakelplattor och takförlängning
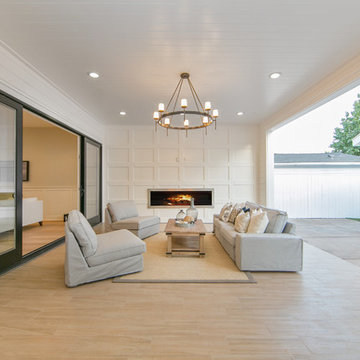
Ryan Galvin at ryangarvinphotography.com
This is a ground up custom home build in eastside Costa Mesa across street from Newport Beach in 2014. It features 10 feet ceiling, Subzero, Wolf appliances, Restoration Hardware lighting fixture, Altman plumbing fixture, Emtek hardware, European hard wood windows, wood windows. The California room is so designed to be part of the great room as well as part of the master suite.
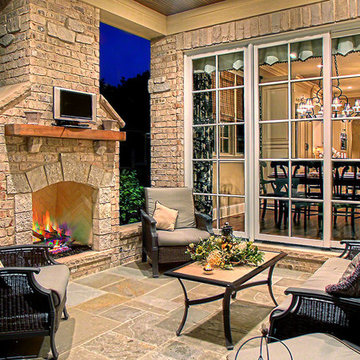
A custom home builder in Chicago's western suburbs, Summit Signature Homes, ushers in a new era of residential construction. With an eye on superb design and value, industry-leading practices and superior customer service, Summit stands alone. Custom-built homes in Clarendon Hills, Hinsdale, Western Springs, and other western suburbs.
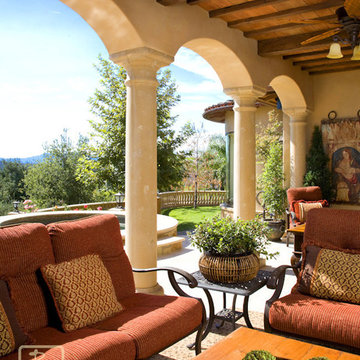
Arches with columns frame the view, in this new Italian Tuscan Villa. The loggia has handscraped beams in the ceiling, which is covered with terra cotta tile.
Walls with thick plaster arches, simple and intricate tile designs, barrel vaulted ceilings and creative wrought iron designs feel very natural and earthy in the warm Southern California sun. Hand made arched iron doors at the end of long gallery halls with exceptional custom Malibu tile, marble mosaics and limestone flooring throughout these sprawling homes feel right at home here from Malibu to Montecito and Santa Ynez. Loggia, bar b q, and pool houses designed to keep the cool in, heat out, with an abundance of views through arched windows and terra cotta tile. Kitchen design includes all natural stone counters of marble and granite, large range with carved stone, copper or plaster range hood and custom tile or mosaic back splash. Staircase designs include handpainted Malibu Tile and mosaic risers with wrought iron railings. Master Bath includes tiled arches, wainscot and limestone floors. Bedrooms tucked into deep arches filled with blues and gold walls, rich colors. Wood burning fireplaces with iron doors, great rooms filled with hand knotted rugs and custom upholstery in this rich and luxe homes. Stained wood beams and trusses, planked ceilings, and groin vaults combined give a gentle coolness throughout. Moorish, Spanish and Moroccan accents throughout most of these fine homes gives a distinctive California Exotic feel.
Project Location: various areas throughout Southern California. Projects designed by Maraya Interior Design. From their beautiful resort town of Ojai, they serve clients in Montecito, Hope Ranch, Malibu, Westlake and Calabasas, across the tri-county areas of Santa Barbara, Ventura and Los Angeles, south to Hidden Hills- north through Solvang and more.
Dan Smith Contractor,
Arc Design Group Architect.
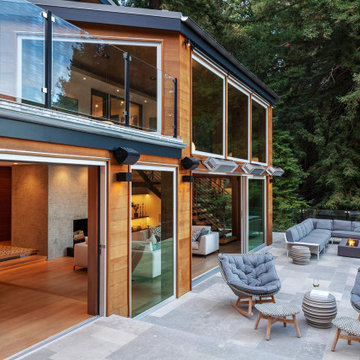
Retro inredning av en stor uteplats på baksidan av huset, med en öppen spis och kakelplattor
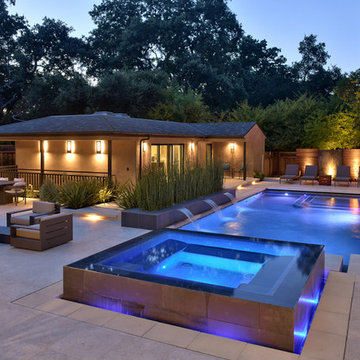
Bertolami Interiors, Summit Landscape Development
Inspiration för stora moderna uteplatser på baksidan av huset, med en öppen spis och kakelplattor
Inspiration för stora moderna uteplatser på baksidan av huset, med en öppen spis och kakelplattor
2 375 foton på utomhusdesign, med en öppen spis och kakelplattor
7





