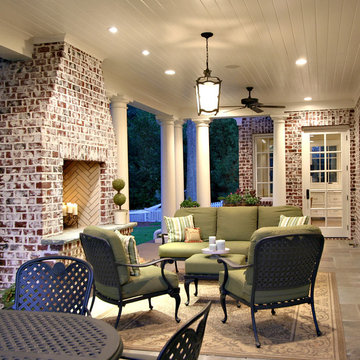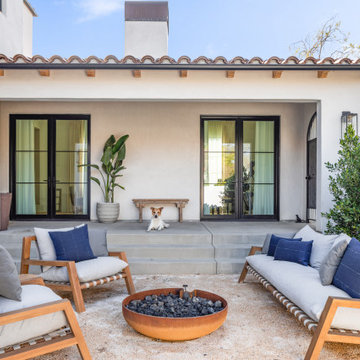95 621 foton på utomhusdesign, med en öppen spis och spabad
Sortera efter:
Budget
Sortera efter:Populärt i dag
141 - 160 av 95 621 foton
Artikel 1 av 3
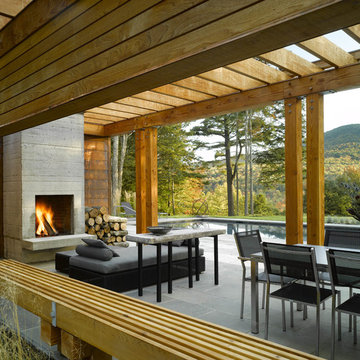
Pool & Pool House
Stowe, Vermont
This mountain top residential site offers spectacular 180 degree views towards adjacent hillsides. The client desired to replace an existing pond with a pool and pool house to be used for both entertaining and family use. The open site is adjacent to the driveway to the north but offered spectacular mountain views to the south. The challenge was to provide privacy at the pool without obstructing the beautiful vista from the entry drive. Working closely with the architect we designed the pool and pool house as one modern element closely linked by proximity, detailing & geometry. In so doing, we used precise placement, careful choice of building & site materials, and minimalist planting. Existing trees were edited to open up selected views to the south. Rows of ornamental grasses provide architectural delineation of outdoor space. Understated stone steps in the lawn loosely connect the pool to the main house.
Architect: Michael Minadeo + Partners
Image Credit: Westphalen Photography
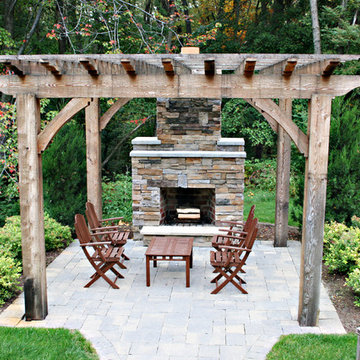
outdoor pergola
pavers
outdoor fireplace
Klassisk inredning av en uteplats, med en öppen spis och en pergola
Klassisk inredning av en uteplats, med en öppen spis och en pergola
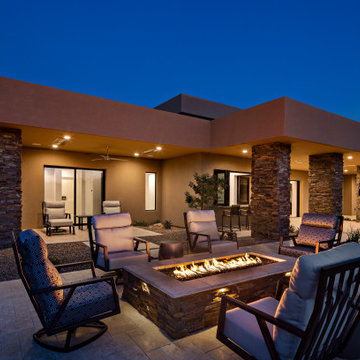
Exempel på en mycket stor modern uteplats på baksidan av huset, med en öppen spis och takförlängning
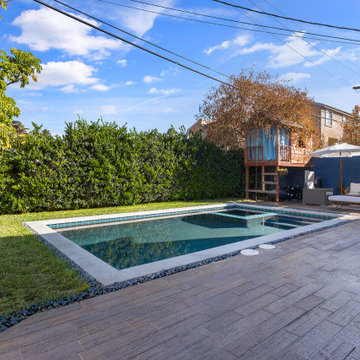
Modern Black pebble new construction pool & Spa.
Paving & river rocks around to complete the look.
Small\Medium size backyard
Idéer för en mellanstor modern träningspool på baksidan av huset, med spabad och marksten i betong
Idéer för en mellanstor modern träningspool på baksidan av huset, med spabad och marksten i betong
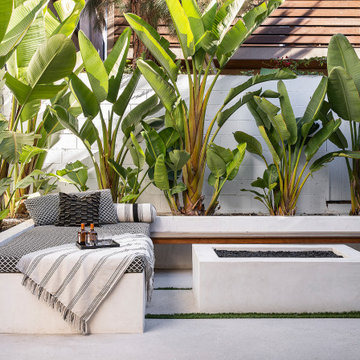
Idéer för att renovera en funkis uteplats, med en öppen spis och betongplatta
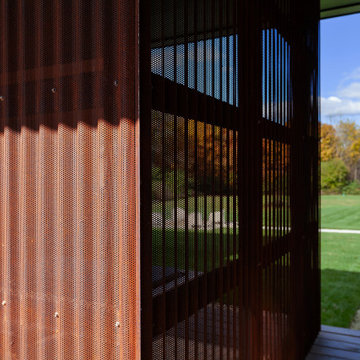
Entry porch screenwall shields hot tub area and back yard + workshop - Architect: HAUS | Architecture For Modern Lifestyles - Builder: WERK | Building Modern - Photo: HAUS
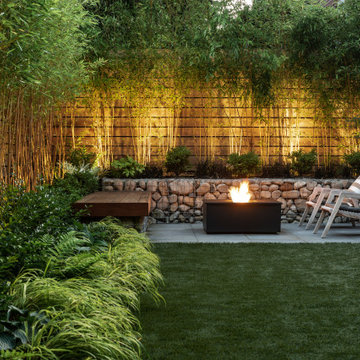
Photo by Andrew Giammarco.
Inredning av en mellanstor uteplats på baksidan av huset, med en öppen spis och marksten i betong
Inredning av en mellanstor uteplats på baksidan av huset, med en öppen spis och marksten i betong
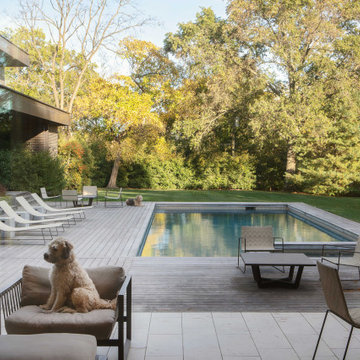
Inspiration för en stor funkis rektangulär träningspool på baksidan av huset, med spabad och trädäck
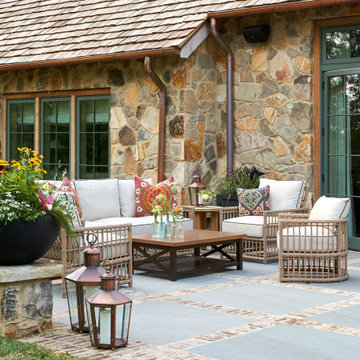
Patio at the Flower Showhouse // Featuring Bevolo French Quarter Yoke Hanger at the door and Rault Pool House Lanterns
Lantlig inredning av en uteplats på baksidan av huset, med en öppen spis och marksten i betong
Lantlig inredning av en uteplats på baksidan av huset, med en öppen spis och marksten i betong
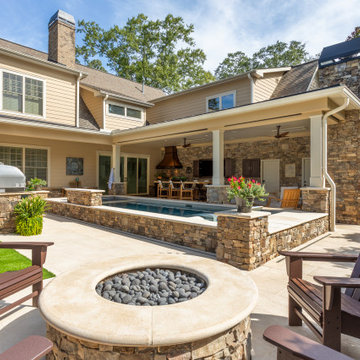
Inspiration för små klassiska uteplatser på baksidan av huset, med en öppen spis, marksten i betong och takförlängning
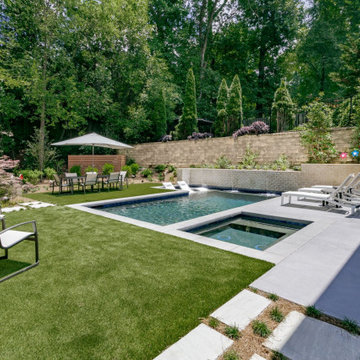
Our clients approached us to transform their urban backyard into an outdoor living space that would provide them with plenty of options for outdoor dining, entertaining, and soaking up the sun while complementing the modern architectural style of their Virginia Highlands home. Challenged with a small “in-town” lot and strict city zoning requirements, we maximized the space by creating a custom, sleek, geometric swimming pool and flush spa with decorative concrete coping, a large tanning ledge with loungers and a seating bench that runs the entire width of the pool. The raised beam features a dramatic wall of sheer descent waterfalls and adds a spectacular design element to this contemporary pool and backyard retreat.
An outdoor kitchen, complete with streamlined aluminum outdoor cabinets, gray concrete countertops, custom vent hood, built in grill, sink, storage and Big Green Egg sits at one end of the covered patio and a lounge area with an outdoor fireplace, TV, and casual seating sits at the other end. A custom built in bar and beverage station with matching raw concrete countertops provides additional entertainment space and storage when hosting larger parties and get togethers. The bluestone patio and cedar tongue and groove ceiling add a luxurious feel to the space.
Overlooking the pool is a stylish and comfortable outdoor dining area that is the perfect gathering spot for al fresco dining and a welcome respite from city living. The minimalist landscape design and natural looking artificial grass is modern and low maintenance and blends in beautifully with this artfully designed outdoor sanctuary.
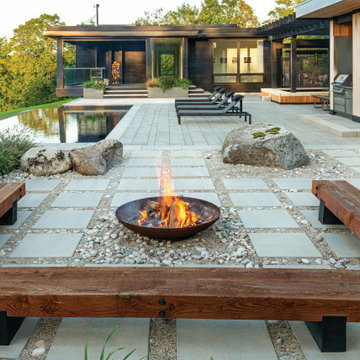
A large modern concrete patio slab, Industria’s square shape and smooth surface allows you to play with colors and patterns. Line them up for a clean contemporary look or have some fun by installing them diagonally to create a field of diamonds. Perfect to use for rooftops, terraces, patios, pool decks, parks and pedestrain walkways.
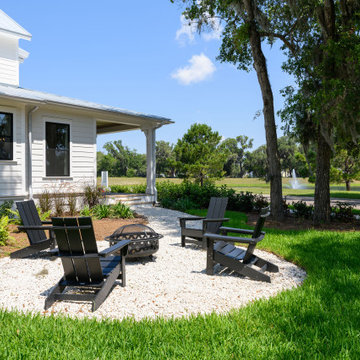
Low Country Style home with sprawling porches. The home consists of the main house with a detached car garage with living space above with bedroom, bathroom, and living area. The high level of finish will make North Florida's discerning buyer feel right at home.
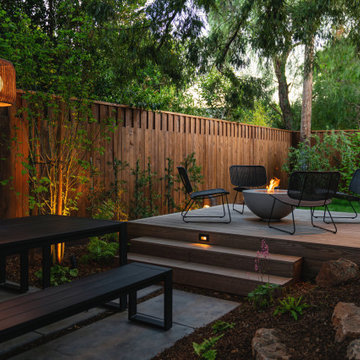
Photography: Travis Rhoads Photography
Foto på en liten funkis terrass på baksidan av huset, med en öppen spis
Foto på en liten funkis terrass på baksidan av huset, med en öppen spis
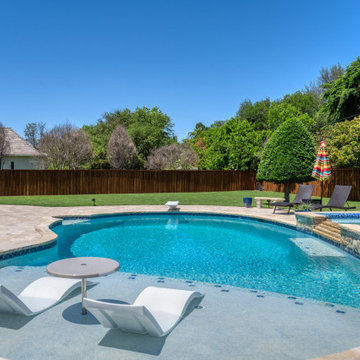
Complete Pool Remodel with oversized spa, tanning ledge and diving pool. An outdoor entertainment and kitchen area was added with roof extension, pergola, outdoor fireplace and outdoor kitchen.
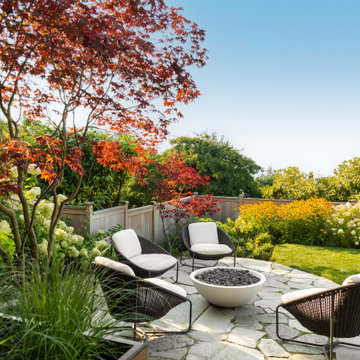
Photo by Tina Witherspoon.
Inredning av en klassisk liten uteplats på baksidan av huset, med en öppen spis och naturstensplattor
Inredning av en klassisk liten uteplats på baksidan av huset, med en öppen spis och naturstensplattor
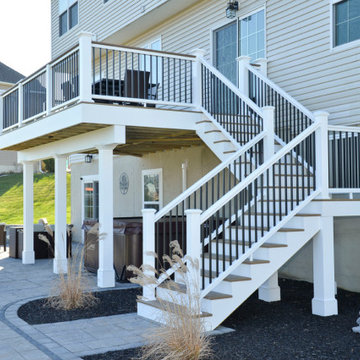
The goal for this custom two-story deck was to provide multiple spaces for hosting. The second story provides a great space for grilling and eating. The ground-level space has two separate seating areas - one covered and one surrounding a fire pit without covering.
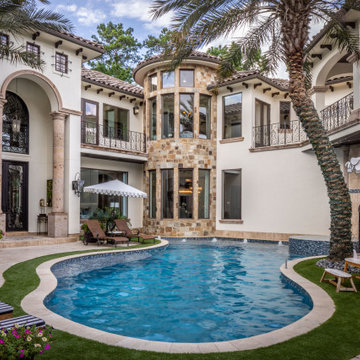
Idéer för att renovera en mycket stor medelhavsstil anpassad pool, med spabad
95 621 foton på utomhusdesign, med en öppen spis och spabad
8






