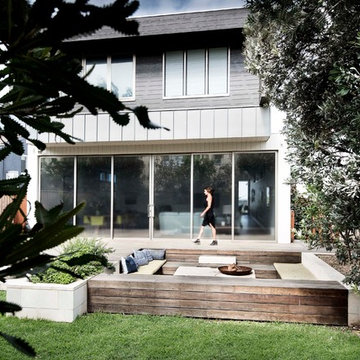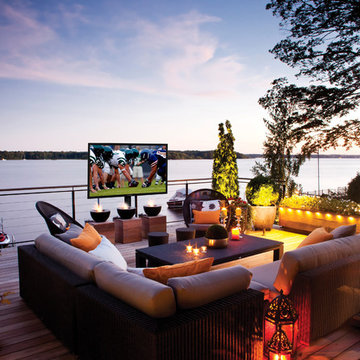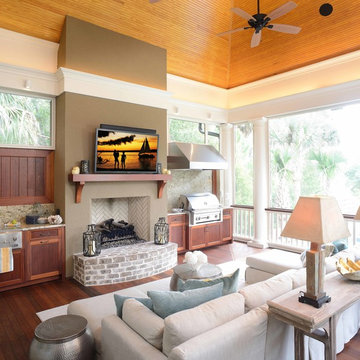2 301 foton på utomhusdesign, med en öppen spis och trädäck
Sortera efter:
Budget
Sortera efter:Populärt i dag
241 - 260 av 2 301 foton
Artikel 1 av 3
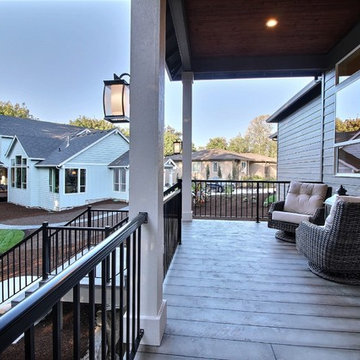
Paint by Sherwin Williams
Body Color - Anonymous - SW 7046
Accent Color - Urban Bronze - SW 7048
Trim Color - Worldly Gray - SW 7043
Front Door Stain - Northwood Cabinets - Custom Truffle Stain
Exterior Stone by Eldorado Stone
Stone Product Rustic Ledge in Clearwater
Outdoor Fireplace by Heat & Glo
Live Edge Mantel by Outside The Box Woodworking
Doors by Western Pacific Building Materials
Windows by Milgard Windows & Doors
Window Product Style Line® Series
Window Supplier Troyco - Window & Door
Lighting by Destination Lighting
Garage Doors by NW Door
Decorative Timber Accents by Arrow Timber
Timber Accent Products Classic Series
LAP Siding by James Hardie USA
Fiber Cement Shakes by Nichiha USA
Construction Supplies via PROBuild
Landscaping by GRO Outdoor Living
Customized & Built by Cascade West Development
Photography by ExposioHDR Portland
Original Plans by Alan Mascord Design Associates
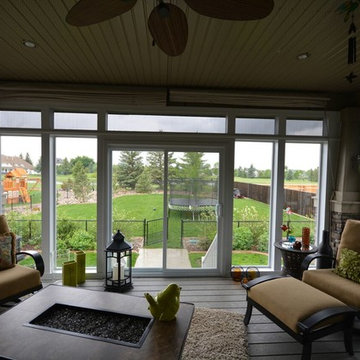
Idéer för mellanstora vintage uteplatser på baksidan av huset, med en öppen spis, trädäck och takförlängning
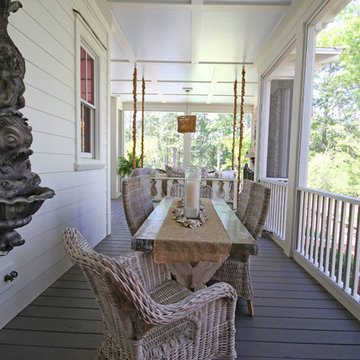
Bild på en mellanstor maritim veranda på baksidan av huset, med en öppen spis, trädäck och takförlängning
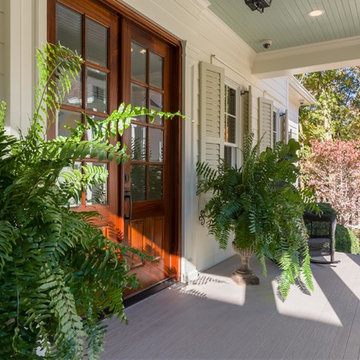
Porch front door - Southern Living Magazine Featured Builder Home by Hatcliff Construction February 2017
Photography by Marty Paoletta
Inspiration för stora klassiska verandor framför huset, med trädäck, takförlängning och en öppen spis
Inspiration för stora klassiska verandor framför huset, med trädäck, takförlängning och en öppen spis
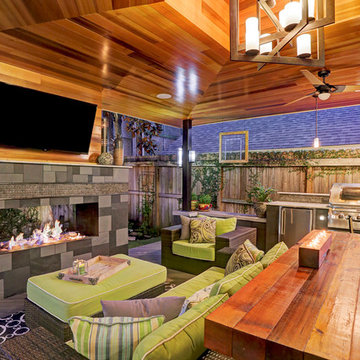
The gas fireplace continues the theme of creating a contemporary outdoor living space with a long horizontal opening that is see-through. The fascia is two shades of gray slate with some of the basket-weave that was used in the backsplash of the kitchen. The top of the fireplace is the same Super Quartzite that was used for the kitchen counters.
The bottom of the fireplace is filled with glass beads and artificial river rock.
The ceiling was furred down to the top of the fireplace so a television could be placed that is protected from the elements.
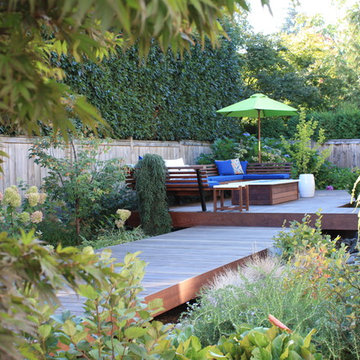
Hot tub view. -Chauncey Freeman
Exempel på en mellanstor modern uteplats på baksidan av huset, med en öppen spis och trädäck
Exempel på en mellanstor modern uteplats på baksidan av huset, med en öppen spis och trädäck
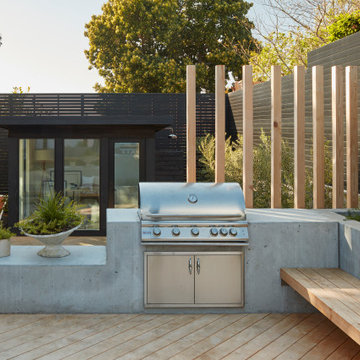
This space defines the hub of the garden, I placed it in the corner so it is central to the ADU and the dining area/access from the house. The BBQ is now part of the social space. The raised planter and walls all are functions of design but also reflect my solution for the many grading levels on the neighboring perimeter spaces as well as grading within the former space and act to create floating bench and BBQ moments I programmed in. The concrete plinth is for extra seating/food or plant displays.
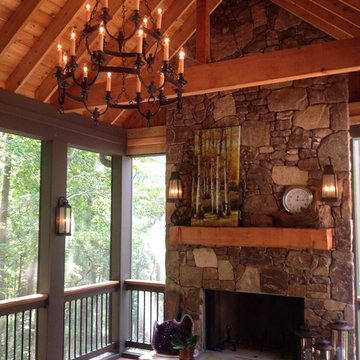
At Atlanta Porch & Patio we are dedicated to building beautiful custom porches, decks, and outdoor living spaces throughout the metro Atlanta area. Our mission is to turn our clients’ ideas, dreams, and visions into personalized, tangible outcomes. Clients of Atlanta Porch & Patio rest easy knowing each step of their project is performed to the highest standards of honesty, integrity, and dependability. Our team of builders and craftsmen are licensed, insured, and always up to date on trends, products, designs, and building codes. We are constantly educating ourselves in order to provide our clients the best services at the best prices.
We deliver the ultimate professional experience with every step of our projects. After setting up a consultation through our website or by calling the office, we will meet with you in your home to discuss all of your ideas and concerns. After our initial meeting and site consultation, we will compile a detailed design plan and quote complete with renderings and a full listing of the materials to be used. Upon your approval, we will then draw up the necessary paperwork and decide on a project start date. From demo to cleanup, we strive to deliver your ultimate relaxation destination on time and on budget.
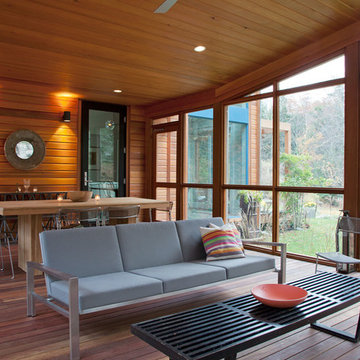
Photos © Rachael L. Stollar
Inredning av en rustik mellanstor veranda, med en öppen spis, trädäck och takförlängning
Inredning av en rustik mellanstor veranda, med en öppen spis, trädäck och takförlängning
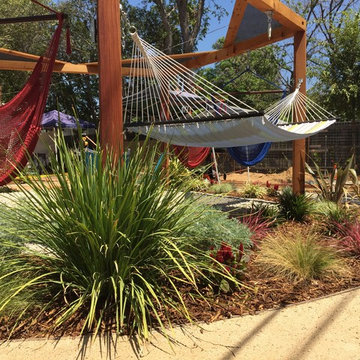
Idéer för en mellanstor medelhavsstil bakgård i full sol som tål torka på våren, med en öppen spis och trädäck
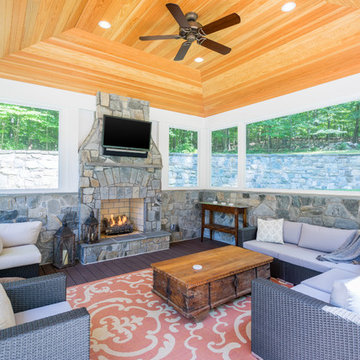
The homeowners had a very large and beautiful meadow-like backyard, surrounded by full grown trees and unfortunately mosquitoes. To minimize mosquito exposure for them and their baby, they needed a screened porch to be able to enjoy meals and relax in the beautiful outdoors. They also wanted a large deck/patio area for outdoor family and friends entertaining. We constructed an amazing detached oasis: an enclosed screened porch structure with all stone masonry fireplace, an integrated composite deck surface, large flagstone patio, and 2 flagstone walkways, which is also outfitted with a TV, gas fireplace, ceiling fan, recessed and accent lighting.
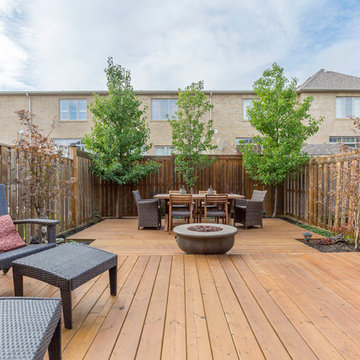
Low maintenance backyard with the wooden deck taking up the whole backyard. Very Zen. Trees planted to give color and contrast. Step down leads to the dining area
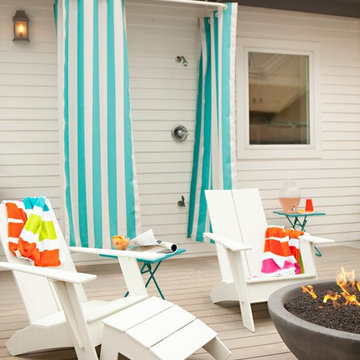
Exempel på en mellanstor maritim veranda på baksidan av huset, med en öppen spis, trädäck och takförlängning
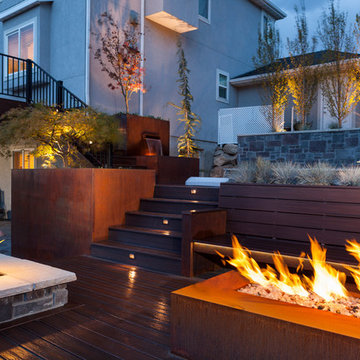
Transitional Design style using rusted steel, stone and composite decking.
Idéer för att renovera en mellanstor vintage bakgård i delvis sol på sommaren, med en öppen spis och trädäck
Idéer för att renovera en mellanstor vintage bakgård i delvis sol på sommaren, med en öppen spis och trädäck
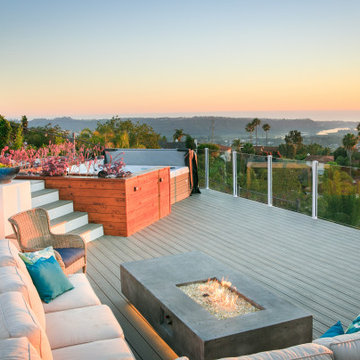
Nestled on a challenging steep, rocky incline with breathtaking ocean vistas, this backyard was initially nearly unusable due to its limited flat areas. The homeowner's vision was to transform it into a multifunctional space capable of hosting large gatherings of family and friends. The transformative design boasts four terraced decks: two featuring cozy fire pits, one equipped with a hot tub perfectly positioned for sunset viewing, and another for daytime relaxation, alongside a hidden deck designed especially for children's play. The space is further enhanced with an outdoor kitchen, a cascading water feature adorning the slope, seating nestled under a waterproof deck, and built-in wooden seating with cleverly integrated storage, all centered around a playful and inviting pool.
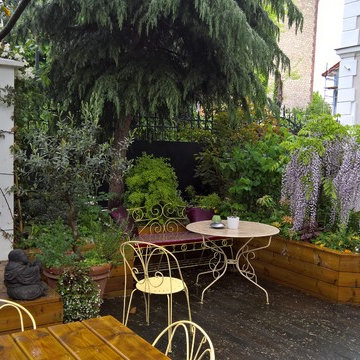
Pour limiter la pousse de mauvaises herbes et ainsi réduire les taches d'entretien de cet espace, nous avons installé un paillage de béton concassé aux différentes nuances de gris, disposé sur un feutre géotextile.
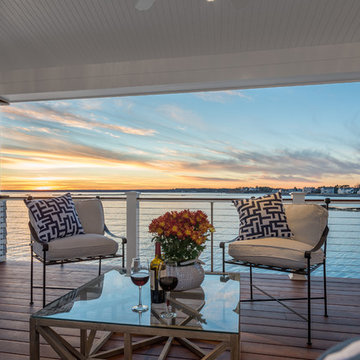
Francois Gagnon
Inspiration för små klassiska verandor längs med huset, med en öppen spis, trädäck och takförlängning
Inspiration för små klassiska verandor längs med huset, med en öppen spis, trädäck och takförlängning
2 301 foton på utomhusdesign, med en öppen spis och trädäck
13






