Sortera efter:
Budget
Sortera efter:Populärt i dag
41 - 60 av 4 934 foton
Artikel 1 av 3
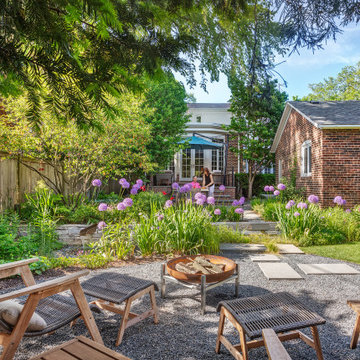
The rear of this Central Street Neighborhood yard floods regularly during heavy rains. Rather than fight mother nature, Prassas Landscape Studio created a rain garden to store excess stormwater until it can percolate into the soil. The rain garden is also fed by the roof’s runoff and basement’s sump pump through a contemporary steel runnel. Stone steppers penetrate a curved wall to lead to the back firepit seating area. The upper terrace stairs were modernized and the lower terrace was reconfigured.
Darris Lee Harris Photography
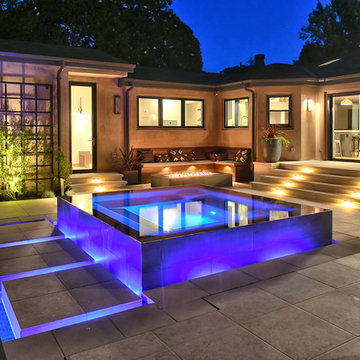
Bertolami Interiors, Summit Landscape Development
Inspiration för stora moderna uteplatser på baksidan av huset, med en öppen spis och kakelplattor
Inspiration för stora moderna uteplatser på baksidan av huset, med en öppen spis och kakelplattor
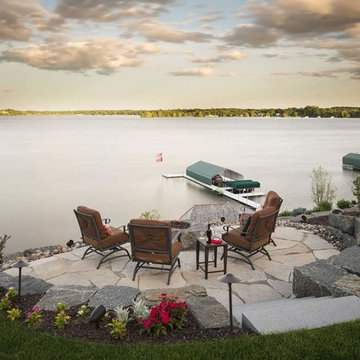
Natural stone patio and firepit overlooking Lake Minnetonka in Wayzata.
Inredning av en klassisk mycket stor uteplats på baksidan av huset, med en öppen spis och naturstensplattor
Inredning av en klassisk mycket stor uteplats på baksidan av huset, med en öppen spis och naturstensplattor

Foto på en stor funkis uteplats på baksidan av huset, med en öppen spis och marksten i betong
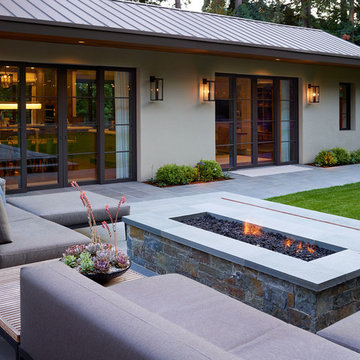
Marion Brenner Photography
Inredning av en modern stor trädgård i full sol framför huset, med en öppen spis och naturstensplattor
Inredning av en modern stor trädgård i full sol framför huset, med en öppen spis och naturstensplattor
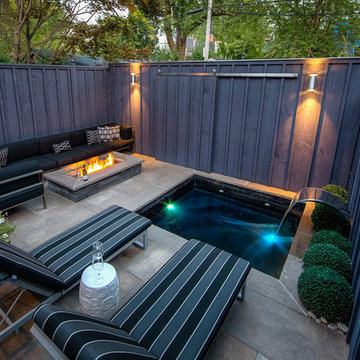
Contemporary backyard space includes and in ground spa, fire feature, water feature, gardens and outdoor living space. Designed and built exclusively by Elite Pool Design.
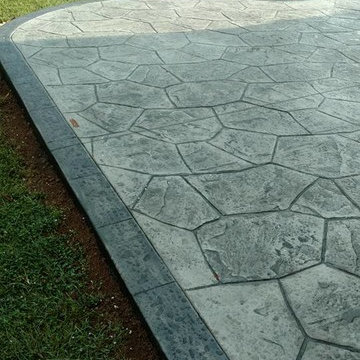
Stamped concrete patio with fieldstone pattern, the darker gray border, and the curves makes this patio look amazing.
Inspiration för stora klassiska uteplatser på baksidan av huset, med en öppen spis och stämplad betong
Inspiration för stora klassiska uteplatser på baksidan av huset, med en öppen spis och stämplad betong
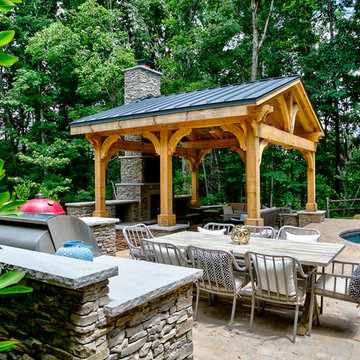
Bruce Saunders, CGLLC
Idéer för en stor klassisk uteplats på baksidan av huset, med en öppen spis, marksten i betong och ett lusthus
Idéer för en stor klassisk uteplats på baksidan av huset, med en öppen spis, marksten i betong och ett lusthus
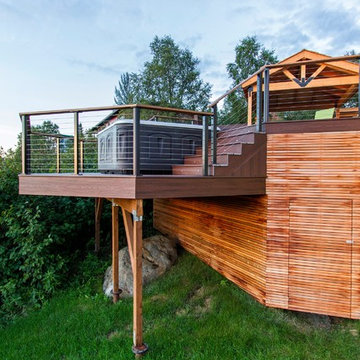
Idéer för mycket stora funkis terrasser på baksidan av huset, med en öppen spis och en pergola
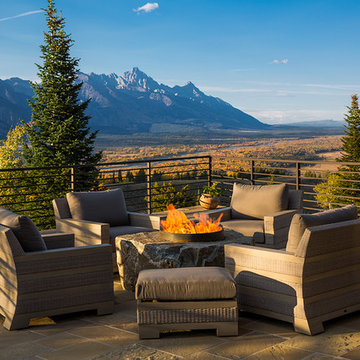
Karl Neumann Photography
Exempel på en stor rustik terrass på baksidan av huset, med en öppen spis
Exempel på en stor rustik terrass på baksidan av huset, med en öppen spis
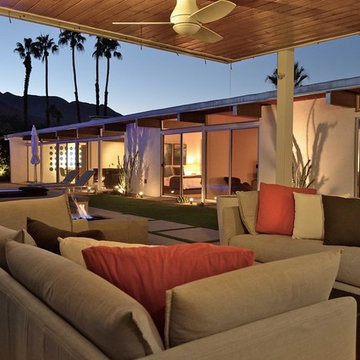
The pavilion was custom designed and built, incorporating a wood slat ceiling, ceiling fans, commercial misting system, ambient lighting, fire feature and a automatic roll down solar shade. It was built large enough to fit a comfortable social area and a dining area that seats 8.
Photo Credit: Henry Connell
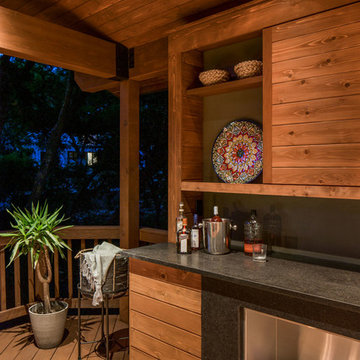
dimmable LED lighting • bio fuel fireplace • ipe • redwood • glulam • cedar to match existing • granite bar • photography by Tre Dunham
Inspiration för en mellanstor funkis terrass på baksidan av huset, med en öppen spis och takförlängning
Inspiration för en mellanstor funkis terrass på baksidan av huset, med en öppen spis och takförlängning
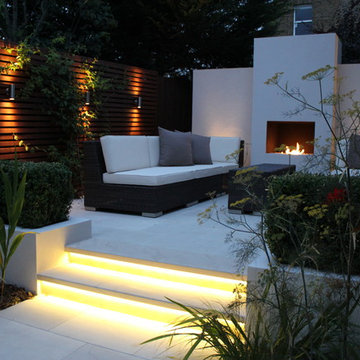
Photograph taken by Landscaping Solutions
This contemporary London garden scheme was designed by Simon Thomas and built by Landscaping Solutions. The design comprises horizontal timber batten screening mounted with up and down lights. There is a central fireplace which also has storage space to the rear. The paving and steps are sawn sandstone incorporating LED strip lights beneath the step treads. The raised planters are painted white and planted out with Box hedging. The rest of the planting comprises Irises, Stipa grasses and Fennel.
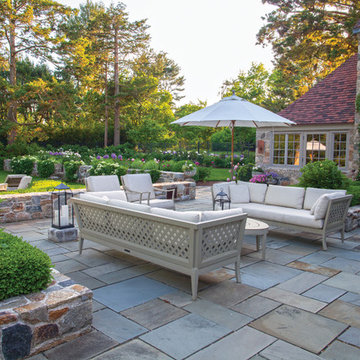
Bild på en mellanstor amerikansk uteplats på baksidan av huset, med en öppen spis och marksten i betong
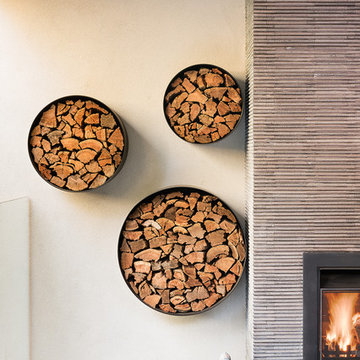
Tim Turner Photographer
Exempel på en mellanstor modern uteplats på baksidan av huset, med en öppen spis, marksten i betong och takförlängning
Exempel på en mellanstor modern uteplats på baksidan av huset, med en öppen spis, marksten i betong och takförlängning
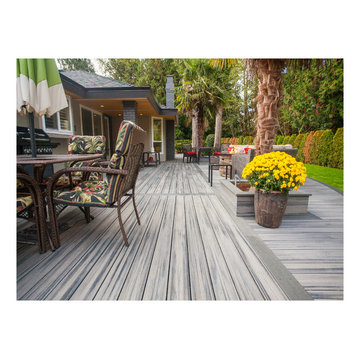
Large Trex Transcend "island mist" curved deck with fire table and palm trees.
Bild på en mycket stor funkis terrass på baksidan av huset, med en öppen spis och takförlängning
Bild på en mycket stor funkis terrass på baksidan av huset, med en öppen spis och takförlängning
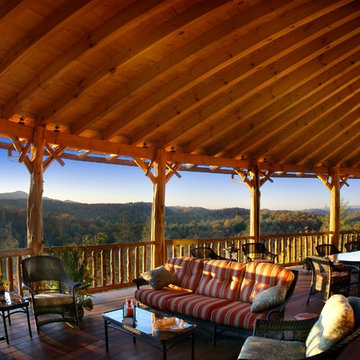
Designed by MossCreek, this beautiful timber frame home includes signature MossCreek style elements such as natural materials, expression of structure, elegant rustic design, and perfect use of space in relation to build site. Photo by Mark Smith
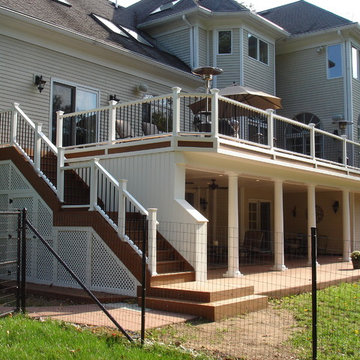
This large deck in Bernardsville, NJ features low maintenance TimberTech decking and a Fiberon rail with black round aluminum balusters. The rail also features low voltage LED post caps.
The underside of the deck is waterproofed to create a dry space for entertainment. A gutter is hidden inside the beam wrap to carry water away from the house. The underside of the stairs are enclosed for storage.
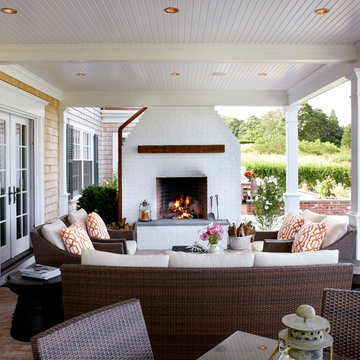
The wood burning fireplace and exterior seating offer a perfect setting for outdoor entertaining. Greg Premru Photography
Idéer för att renovera en mellanstor maritim uteplats på baksidan av huset, med en öppen spis, marksten i tegel och takförlängning
Idéer för att renovera en mellanstor maritim uteplats på baksidan av huset, med en öppen spis, marksten i tegel och takförlängning
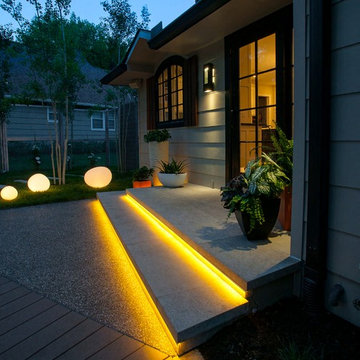
Ipe decking, Earthworks EW Gold Stone decking, and exposed aggregate concrete create a beautiful contrast and balance that give this outdoor architecture design a Frank Lloyd Wright feel. Ipe decking is one of the finest quality wood materials for luxury outdoor projects. The exotic wood originates from South America. This environment contains a fire pit, with cobblestone laid underneath. Shallow, regress lighting is underneath each step and the fire feature to illuminate the elevation change. The bench seating is fabricated stone that was honed to a beautiful finish. This project also features an outdoor kitchen to cater to family or guests and create a total outdoor living experience.
4 934 foton på utomhusdesign, med en öppen spis
3





