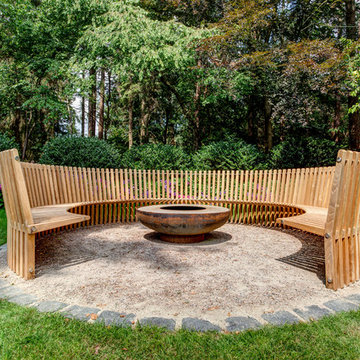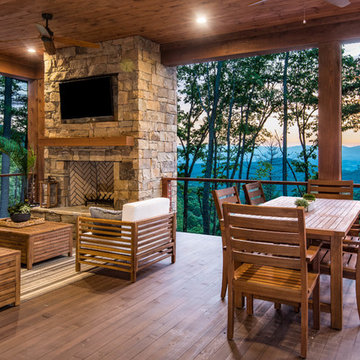Sortera efter:
Budget
Sortera efter:Populärt i dag
161 - 180 av 60 177 foton
Artikel 1 av 3

Inredning av en klassisk terrass på baksidan av huset, med en öppen spis och en pergola

View of rear yard included custom-colored concrete walls, pavers, riverstone and a built-in bench around a firepit. Sliding Glass wall system by Nanawall. All exterior lighting by Bega.
Catherine Nguyen Photography

The goal of this landscape design and build project was to create a simple patio using peastone with a granite cobble edging. The patio sits adjacent to the residence and is bordered by lawn, vegetable garden beds, and a cairn rock water feature. Designed and built by Skyline Landscapes, LLC.
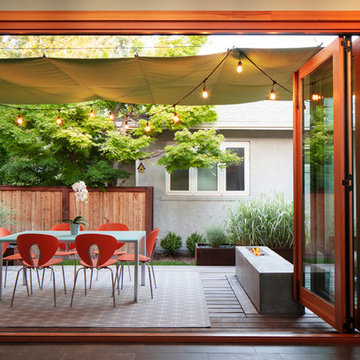
photo: Mark Weinberg
Inredning av en modern uteplats på baksidan av huset, med en öppen spis, trädäck och markiser
Inredning av en modern uteplats på baksidan av huset, med en öppen spis, trädäck och markiser
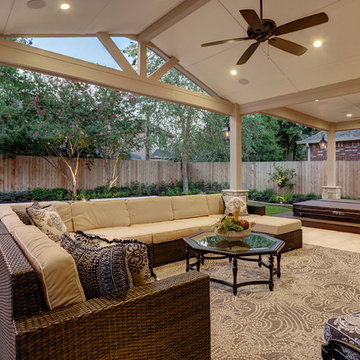
The home had a paver patio with a pergola. They wanted something simple with clean finishes as well as
a Jacuzzi. We removed the old pavers and put down 16 X 24 travertine classic ivory tiles. Tying into the
roof and incorporating the breezeway, we added a 900 SF patio cover. The center section has a vaulted
ceiling and a gable roof. We dropped the Jacuzzi into the ground 2 feet and added composite decking around it.
The ceiling finish is hardie that has been painted to match the home with columns and beams that are
also wrapped in hardie and painted with a complementary trim color.
We installed gas lanterns and indirect lighting on the seat wall.
TK IMAGES
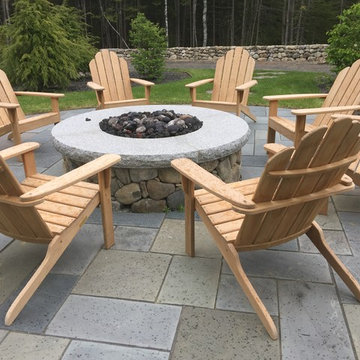
natural stone firepit with thermaled granite capstones. Square-rectangular bluestone terrace
Bild på en mellanstor vintage uteplats på baksidan av huset, med en öppen spis och naturstensplattor
Bild på en mellanstor vintage uteplats på baksidan av huset, med en öppen spis och naturstensplattor
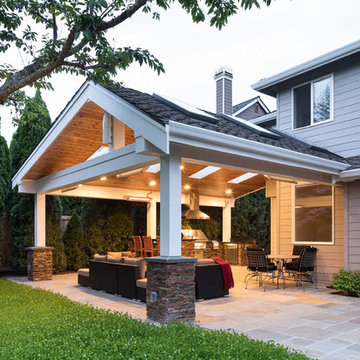
Our client wanted to create a fresh outdoor living space within their outdated backyard and to give a makeover to their entire property. The overall setting was a tremendous asset to the spaces - a large wetland area just behind their home, full of interesting birds and wildlife that the homeowner values.
We designed and built a spacious covered outdoor living space as the backyard focal point. The kitchen and bar area feature a Hestan grill, kegerator and refrigerator along with ample counter space. This structure is heated by Infratech heaters for maximum all-season use. An array of six skylights allows light into the space and the adjacent windows.
While the covered space is the focal point of the backyard, the entire property was redesigned to include a bluestone patio and pathway, dry creek bed, new planting, extensive low voltage outdoor lighting and a new entry monument.
The design fits seamlessly among the existing mature trees and the backdrop of a beautiful wetland area beyond. The structure feels as if it has always been a part of the home.
William Wright Photography

Inspiration för en 50 tals uteplats på baksidan av huset, med en öppen spis och betongplatta
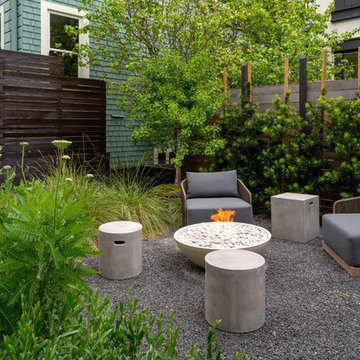
image: Travis Rhoads Photography
Foto på en liten funkis bakgård i delvis sol som tål torka, med en öppen spis och grus
Foto på en liten funkis bakgård i delvis sol som tål torka, med en öppen spis och grus
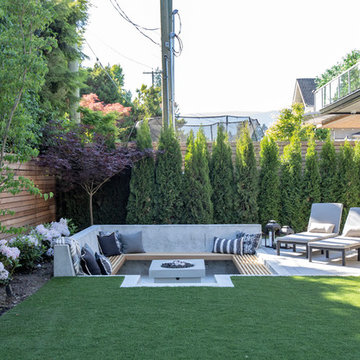
Idéer för en mellanstor modern uteplats på baksidan av huset, med en öppen spis och betongplatta
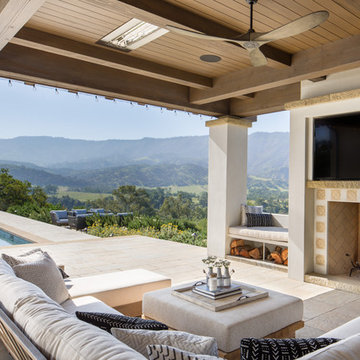
Large outdoor patio provides seating by fireplace and outdoor dining with bbq and grill.
Idéer för stora medelhavsstil uteplatser på baksidan av huset, med en öppen spis, kakelplattor och takförlängning
Idéer för stora medelhavsstil uteplatser på baksidan av huset, med en öppen spis, kakelplattor och takförlängning
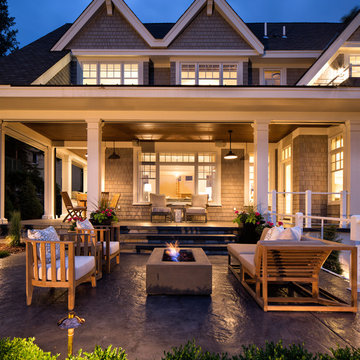
Wrap around porch.
Inspiration för en vintage uteplats på baksidan av huset, med en öppen spis och betongplatta
Inspiration för en vintage uteplats på baksidan av huset, med en öppen spis och betongplatta
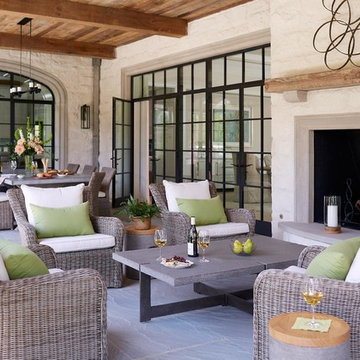
Stacey Van Berkel
Inredning av en klassisk veranda, med en öppen spis och takförlängning
Inredning av en klassisk veranda, med en öppen spis och takförlängning
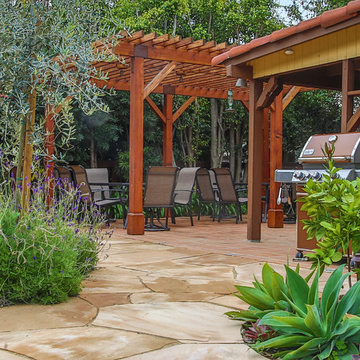
Instead of selling, our clients opted for a much overdue backyard transformation. BE Landscape Design removed the old lawn and deck, and replaced them with outdoor dining, kitchen, lounge, fire-pit, a central fountain, olive trees and so much more. Perfect for Holiday gatherings with family and friends.
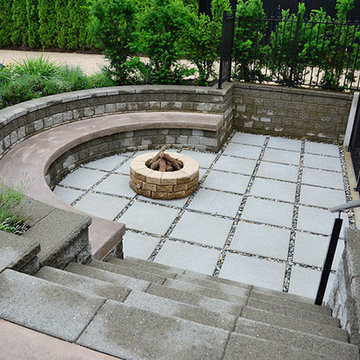
Inspiration för en mellanstor funkis uteplats på baksidan av huset, med kakelplattor och en öppen spis
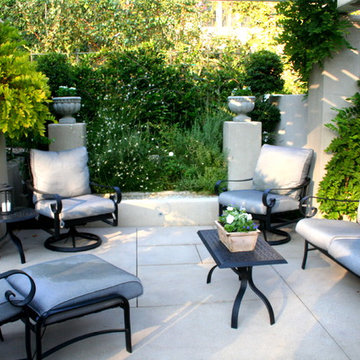
The Family Fire Pit Patio.
We remodeled the existing patio cover columns and wood, added a white glass fire pit and raised stuccoed planters and staircase leading to the upper Champagne Terrace. Wisteria softens the patio cover columns and the lush planting of lavender, bearded iris and roses provide a serene backdrop.
This is a good example of the sand finish colored concrete paving and the large custom saw-cut Ashlar pattern.
Photo: Wendy Harper
Master Builder: Ken Palmer
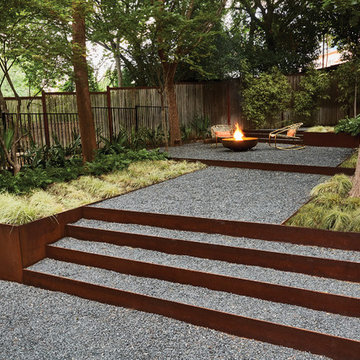
Corten steel risers lead to cozy seating area
Landscape Design: Michael Pappas for Bonick Landscaping
Photography: Clay Hayner
Furniture: Brown Jordan Kantan Rockers
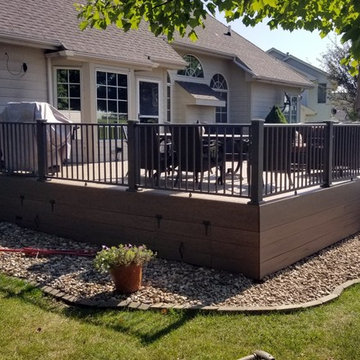
Timbertech PVC Capped Composite Deck with Westbury Full Aluminum Railing with under Deck Skirting
Idéer för stora terrasser på baksidan av huset
Idéer för stora terrasser på baksidan av huset
60 177 foton på utomhusdesign, med en öppen spis
9






