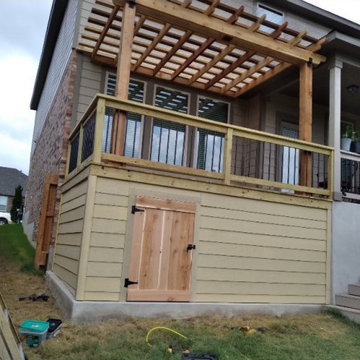51 942 foton på utomhusdesign, med en pergola och ett lusthus
Sortera efter:
Budget
Sortera efter:Populärt i dag
81 - 100 av 51 942 foton
Artikel 1 av 3
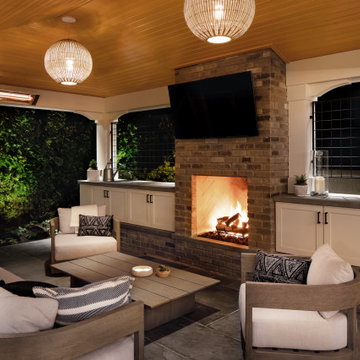
Exempel på en stor klassisk uteplats på baksidan av huset, med en eldstad, naturstensplattor och ett lusthus
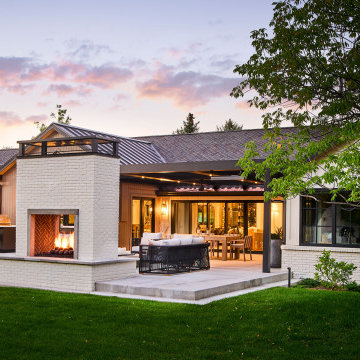
Foto på en stor vintage uteplats på baksidan av huset, med en eldstad och en pergola
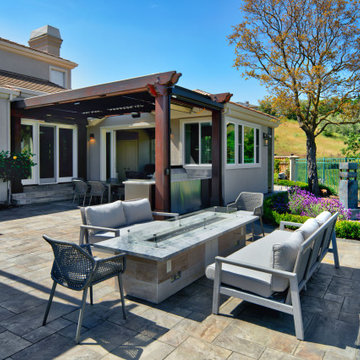
A luxurious seating area around a fire table with a spectacular view. Just beyond this is an outdoor kitchen beneath a pergola, and the attached Accessory Dwelling Unit (ADU) which is currently being used an an entertainment space.

This Courtyard was transformed from being an Astro Turf box to a useable, versatile Outdoor Room!
Exempel på en liten modern uteplats på baksidan av huset, med kakelplattor och en pergola
Exempel på en liten modern uteplats på baksidan av huset, med kakelplattor och en pergola

Inspiration för en mellanstor vintage terrass på baksidan av huset, med en pergola och räcke i trä
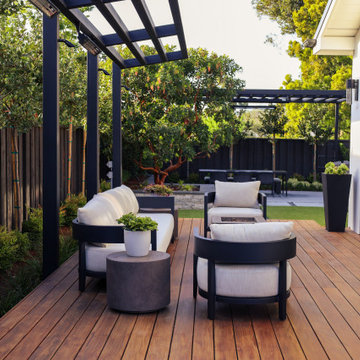
Ipe wood decking with good neighbor fencing, stone capped veneer and landscaped edges. Modern firepit on top of Ipe wooden decking. Metal pergola with dining space below.
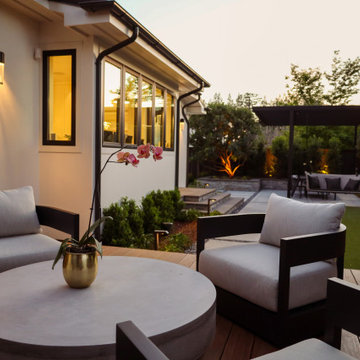
Ipe wood decking with good neighbor fencing, stone capped veneer and landscaped edges. Modern table on top of Ipe wooden decking. Metal pergola with hanging bench swing.
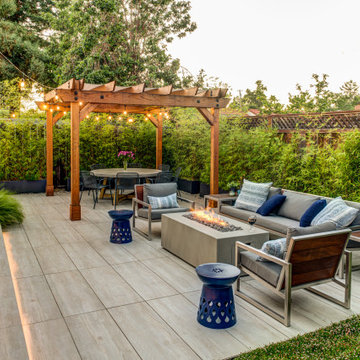
Bild på en vintage uteplats, med en öppen spis, kakelplattor och en pergola
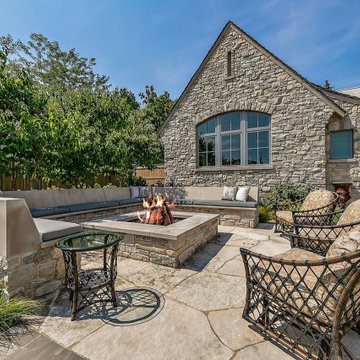
A gas fire pit with big slabs of irregular limestone.
Idéer för stora vintage uteplatser på baksidan av huset, med en öppen spis, naturstensplattor och en pergola
Idéer för stora vintage uteplatser på baksidan av huset, med en öppen spis, naturstensplattor och en pergola

Idéer för små vintage uteplatser på baksidan av huset, med en eldstad, marksten i tegel och en pergola

Unique opportunity to live your best life in this architectural home. Ideally nestled at the end of a serene cul-de-sac and perfectly situated at the top of a knoll with sweeping mountain, treetop, and sunset views- some of the best in all of Westlake Village! Enter through the sleek mahogany glass door and feel the awe of the grand two story great room with wood-clad vaulted ceilings, dual-sided gas fireplace, custom windows w/motorized blinds, and gleaming hardwood floors. Enjoy luxurious amenities inside this organic flowing floorplan boasting a cozy den, dream kitchen, comfortable dining area, and a masterpiece entertainers yard. Lounge around in the high-end professionally designed outdoor spaces featuring: quality craftsmanship wood fencing, drought tolerant lush landscape and artificial grass, sleek modern hardscape with strategic landscape lighting, built in BBQ island w/ plenty of bar seating and Lynx Pro-Sear Rotisserie Grill, refrigerator, and custom storage, custom designed stone gas firepit, attached post & beam pergola ready for stargazing, cafe lights, and various calming water features—All working together to create a harmoniously serene outdoor living space while simultaneously enjoying 180' views! Lush grassy side yard w/ privacy hedges, playground space and room for a farm to table garden! Open concept luxe kitchen w/SS appliances incl Thermador gas cooktop/hood, Bosch dual ovens, Bosch dishwasher, built in smart microwave, garden casement window, customized maple cabinetry, updated Taj Mahal quartzite island with breakfast bar, and the quintessential built-in coffee/bar station with appliance storage! One bedroom and full bath downstairs with stone flooring and counter. Three upstairs bedrooms, an office/gym, and massive bonus room (with potential for separate living quarters). The two generously sized bedrooms with ample storage and views have access to a fully upgraded sumptuous designer bathroom! The gym/office boasts glass French doors, wood-clad vaulted ceiling + treetop views. The permitted bonus room is a rare unique find and has potential for possible separate living quarters. Bonus Room has a separate entrance with a private staircase, awe-inspiring picture windows, wood-clad ceilings, surround-sound speakers, ceiling fans, wet bar w/fridge, granite counters, under-counter lights, and a built in window seat w/storage. Oversized master suite boasts gorgeous natural light, endless views, lounge area, his/hers walk-in closets, and a rustic spa-like master bath featuring a walk-in shower w/dual heads, frameless glass door + slate flooring. Maple dual sink vanity w/black granite, modern brushed nickel fixtures, sleek lighting, W/C! Ultra efficient laundry room with laundry shoot connecting from upstairs, SS sink, waterfall quartz counters, and built in desk for hobby or work + a picturesque casement window looking out to a private grassy area. Stay organized with the tastefully handcrafted mudroom bench, hooks, shelving and ample storage just off the direct 2 car garage! Nearby the Village Homes clubhouse, tennis & pickle ball courts, ample poolside lounge chairs, tables, and umbrellas, full-sized pool for free swimming and laps, an oversized children's pool perfect for entertaining the kids and guests, complete with lifeguards on duty and a wonderful place to meet your Village Homes neighbors. Nearby parks, schools, shops, hiking, lake, beaches, and more. Live an intentionally inspired life at 2228 Knollcrest — a sprawling architectural gem!
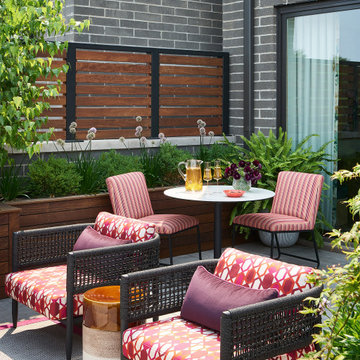
An expansive patio with a floating architectural pergola, built-in flower planters, and vibrant colors in furniture and accessories.
Idéer för stora vintage uteplatser, med utekrukor, marksten i betong och en pergola
Idéer för stora vintage uteplatser, med utekrukor, marksten i betong och en pergola
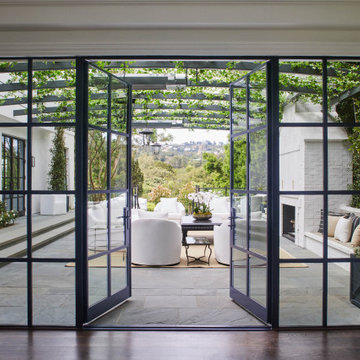
Patio and pergola of a Classical Contemporary residence in Los Angeles, CA.
Bild på en stor vintage uteplats längs med huset, med en eldstad, naturstensplattor och en pergola
Bild på en stor vintage uteplats längs med huset, med en eldstad, naturstensplattor och en pergola

cucina esterna sul terrazzo ci Cesar Cucine e barbeque a gas di weber
pensilina in vetro e linea led sotto gronda.
Parete rivestita con micro mosaico di Appiani colore grigio.
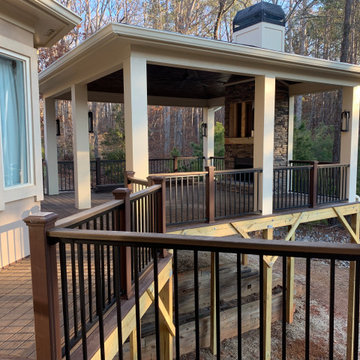
Exempel på en stor klassisk terrass på baksidan av huset, med en eldstad, en pergola och räcke i flera material

The classic style covered cabana sits poolside and houses an impressive, outdoor, stacked stone, wood burning fireplace with wood storage, mounted tv, a vaulted tongue and groove ceiling and an outdoor living room perfect for hosting family and friends.
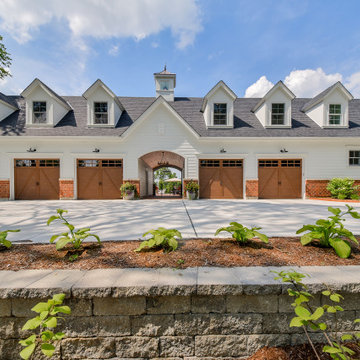
The 5 car garage (3 detached and 2 attached) is split by an arched pass through leading to the private courtyard. The cupola above marks the location of the 'man cave' extending above the garages.

The owner of the charming family home wanted to cover the old pool deck converted into an outdoor patio to add a dried and shaded area outside the home. This newly covered deck should be resistant, functional, and large enough to accommodate friends or family gatherings without a pole blocking the splendid river view.
51 942 foton på utomhusdesign, med en pergola och ett lusthus
5







