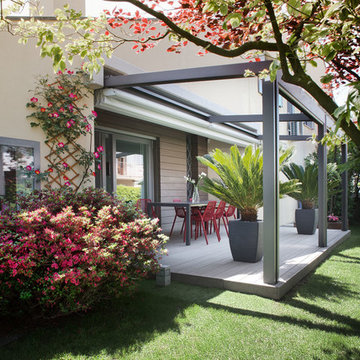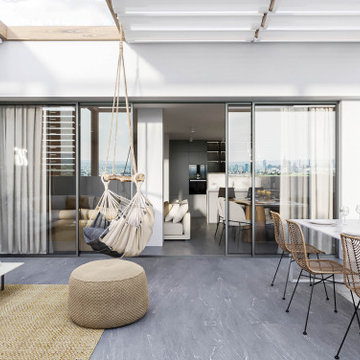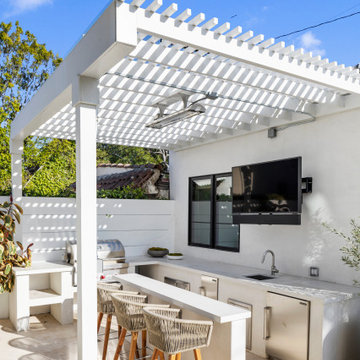Sortera efter:
Budget
Sortera efter:Populärt i dag
121 - 140 av 1 371 foton
Artikel 1 av 3
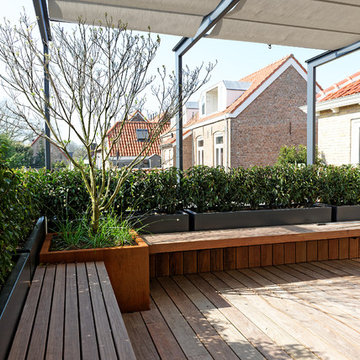
The fabrics of the simple steal pergola can be pulled out when shade is desired.
Photo: ODM architecten
Idéer för en mellanstor modern gårdsplan, med trädäck och en pergola
Idéer för en mellanstor modern gårdsplan, med trädäck och en pergola
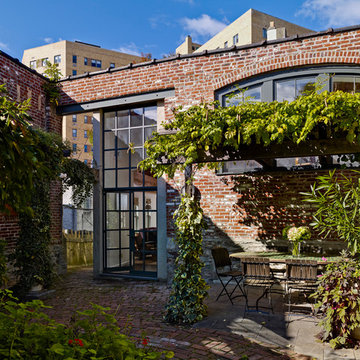
Photography by Jeffrey Totaro
Foto på en industriell gårdsplan, med marksten i tegel och en pergola
Foto på en industriell gårdsplan, med marksten i tegel och en pergola
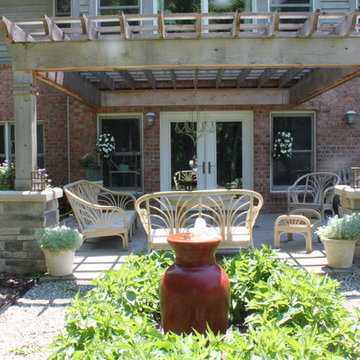
We turned this old mill stone into a water feature and bird bath for one of our customers. We placed it just outside their living room window so they can enjoy the noise of the water and watch the birds play in the water.
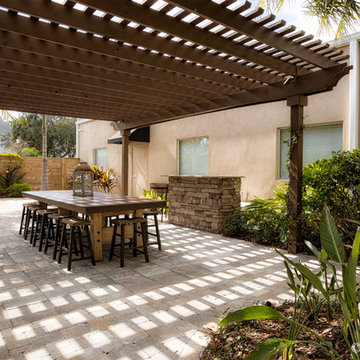
Chibi Moku
Inredning av en klassisk stor gårdsplan, med utekök, marksten i betong och en pergola
Inredning av en klassisk stor gårdsplan, med utekök, marksten i betong och en pergola
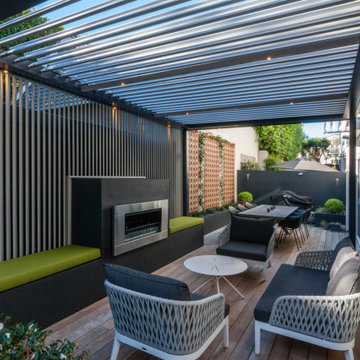
Custom made wrap around louvre with LED downlights
Idéer för små funkis gårdsplaner, med en eldstad, trädäck och en pergola
Idéer för små funkis gårdsplaner, med en eldstad, trädäck och en pergola
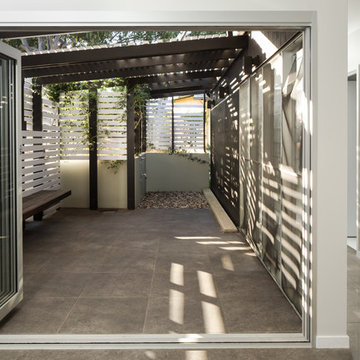
vine shaded courtyard and outdoor shower
photo: Manson Images
Inredning av en maritim mellanstor gårdsplan, med kakelplattor och en pergola
Inredning av en maritim mellanstor gårdsplan, med kakelplattor och en pergola
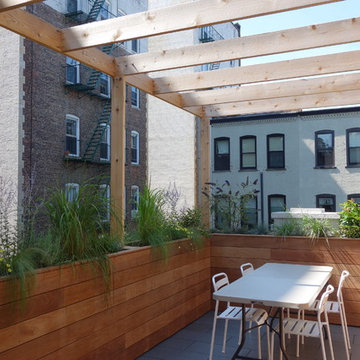
-Planter boxes made of marine grade plywood and wrapped in waterproof membrane
Inspiration för en mellanstor funkis gårdsplan, med naturstensplattor och en pergola
Inspiration för en mellanstor funkis gårdsplan, med naturstensplattor och en pergola
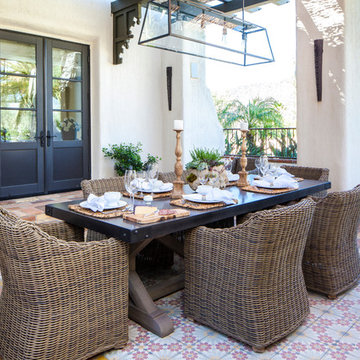
Idéer för mellanstora medelhavsstil gårdsplaner, med en öppen spis, kakelplattor och en pergola
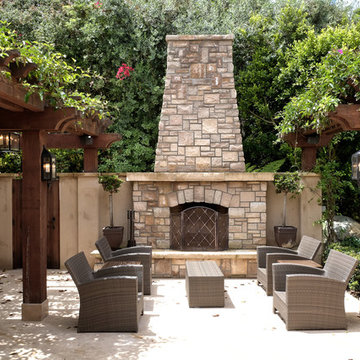
Greg Hebert Landscape Architect
Idéer för att renovera en mellanstor medelhavsstil gårdsplan, med en öppen spis, en pergola och betongplatta
Idéer för att renovera en mellanstor medelhavsstil gårdsplan, med en öppen spis, en pergola och betongplatta
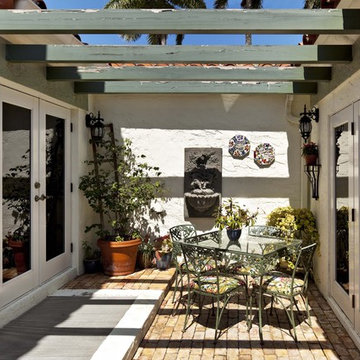
The existing entrance to the basement of the house, a rarity in S. Florida, is concealed with steel grates by the new french doors. Bricks on sand, over progressive sizes of rock were installed to allow for water drainage after heavy downpours.
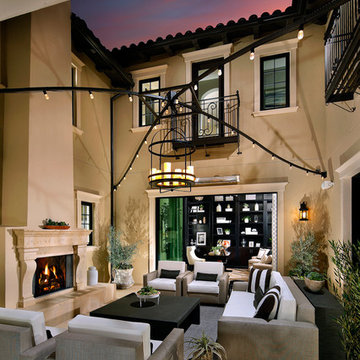
AG Photography
Bild på en mycket stor medelhavsstil gårdsplan, med en öppen spis, naturstensplattor och en pergola
Bild på en mycket stor medelhavsstil gårdsplan, med en öppen spis, naturstensplattor och en pergola
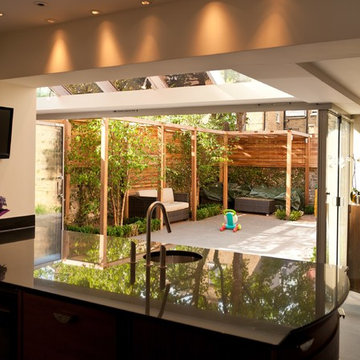
The sliding folding doors enable the kitchen space to be extending out onto the patio to create a large social space.
CLPM project manger tip - it's very important to consider drainage when installing features such as this. The patio in front of the door threshold should slope gradually away so that water doesn't pool in front.
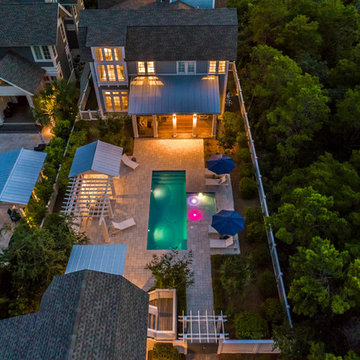
Expansive pool deck courtyard with a summer kitchen and pergola to enjoy alfresco dining year round.
Foto på en mycket stor shabby chic-inspirerad gårdsplan, med utedusch, naturstensplattor och en pergola
Foto på en mycket stor shabby chic-inspirerad gårdsplan, med utedusch, naturstensplattor och en pergola
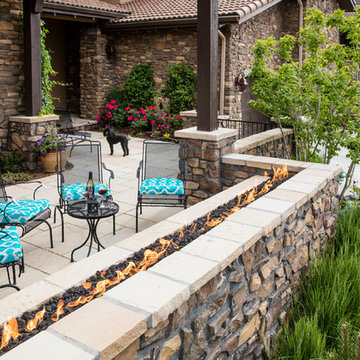
Bild på en stor funkis gårdsplan, med en öppen spis, naturstensplattor och en pergola
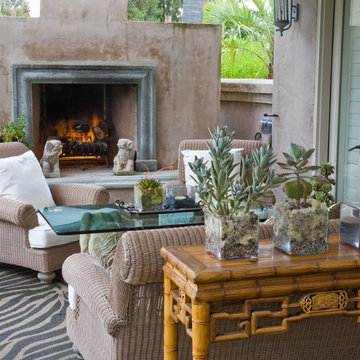
Outdoor seating area with fireplace,
Jerry Pavia photographer
Idéer för mellanstora medelhavsstil gårdsplaner, med en öppen spis, betongplatta och en pergola
Idéer för mellanstora medelhavsstil gårdsplaner, med en öppen spis, betongplatta och en pergola
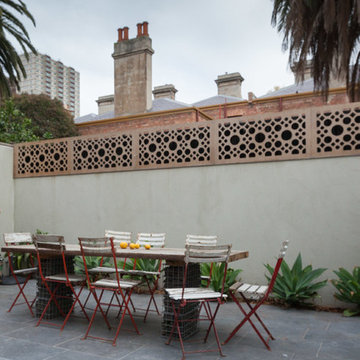
gena ferguson
Inspiration för en stor vintage gårdsplan, med en köksträdgård, naturstensplattor och en pergola
Inspiration för en stor vintage gårdsplan, med en köksträdgård, naturstensplattor och en pergola
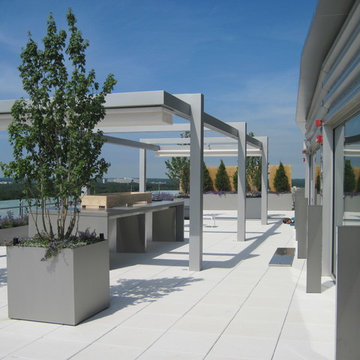
PROJECT SPECIFICATIONS
The architect specified two butting/side by side 173.93 inch wide x 240.0 inch projection retractable canopy systems to be inserted in to a new steel frame structure. Each of the areas to be covered used one continuous piece of fabric and one motor. The system frame and guides specified are made entirely of aluminum which is powder coated using the Qualicoat® powder coating process. Custom color chosen for the guides by the Architect was RAL 9006 known as White Aluminum. The stainless steel components used were Inox (470LI and 316) which are of the highest quality and have an extremely high corrosion resistance. In fact, the components passed the European salt spray corrosion test as tested by Centro Sviluppo Materiali in Italy.
Fabric is Ferrari 86 Color 2044 White, a fabric that is self-extinguishing (fire retardant). These retracting canopy systems has a Beaufort wind load rating Scale 10 (up to 63 mph) with the fabric fully extended and in use.
A grey hood with end caps was requested for each end to prevent rain water (location is Alexandria, Virginia) from collecting in the folds of fabric when not in use.
A running profile which runs from end to end in the rear of each section was necessary to attach the Somfy RTS motor which is installed inside a motor safety box. The client chose to control the system with two remote controls, two white wall switches and two Somfy wind sensors.
PURPOSE OF THE PROJECT
Our original contact was from the architect who requested two retractable systems that would attach to a new steel structure and that would meet local wind load requirements since the units are installed on the top of the building known as Metro Park VI. The architect wanted a contemporary, modern and very clean appearance and a product that would also meet International Building Code Requirements.
The purpose of the project was to provide an area for shade, heat, sun, glare and UV protection but not rain protection thus the use of Soltis 86 sheer mesh fabric. The client stated to the Architect that the area was to be used for entertainment purposes in good weather conditions.
UNIQUENESS AND COMPLEXITY OF THE PROJECT
This project was a challenge since the steel structure was being built at the same time (simultaneously) as the retractable patio cover systems were being manufactured to meet a deadline therefore there was no room for error. In addition, removing all the extrusions, fabric etc. from the crate and hoisting them to the top of the building was indeed difficult but accomplished.
PROJECT RESULTS
The client is elated with the results of both retractable canopy cover systems. Along with landscaping, the exterior top floor of the Metro Park VI building was transformed and is truly a stunning example of design, function and aesthetics as can be seen in the pictures.
Goal accomplished – All customer requirements were met including a contemporary, modern, stylish and very clean appearance along with providing shade, sun, UV, glare and heat reduction.
1 371 foton på utomhusdesign, med en pergola
7






