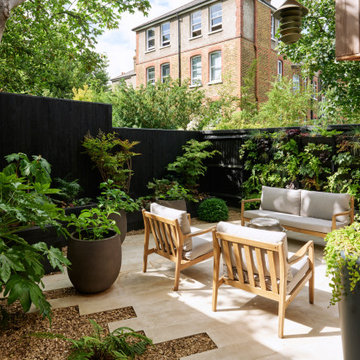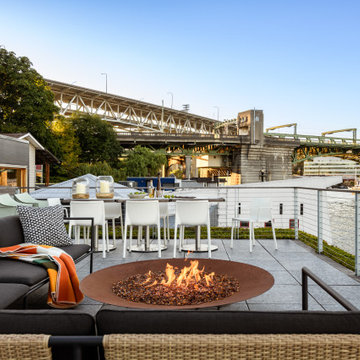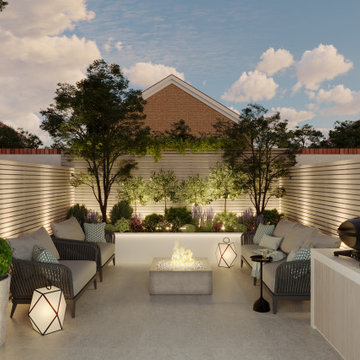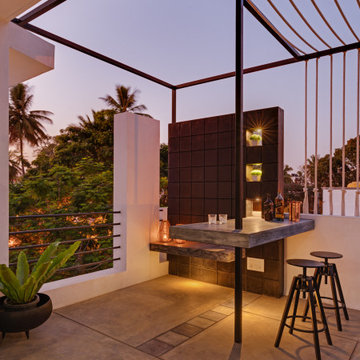Sortera efter:
Budget
Sortera efter:Populärt i dag
141 - 160 av 121 085 foton
Artikel 1 av 3
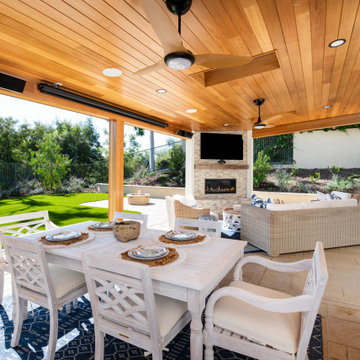
A stunning ceiling in tight knot cedar
Bild på en stor vintage uteplats på baksidan av huset, med utekök, naturstensplattor och en pergola
Bild på en stor vintage uteplats på baksidan av huset, med utekök, naturstensplattor och en pergola
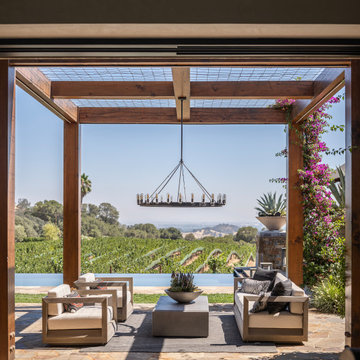
Lantlig inredning av en mycket stor uteplats längs med huset, med naturstensplattor och en pergola
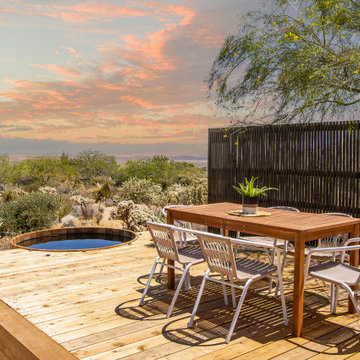
Modern raised red oak deck with privacy fence and integrated cedar tub. Overlooking the vast desert landscape a contemporary dining set is perfectly placed for dinner with a view.
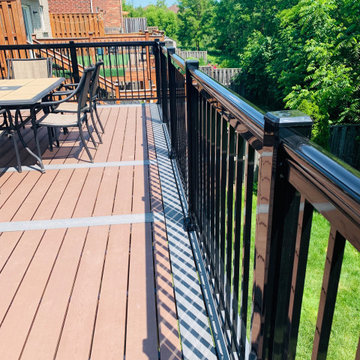
pressure treated wood decks, composit decks,pvc decks, aluminum railings, sod, yard construction,yard design, bakcyard design ideas, shed construction.
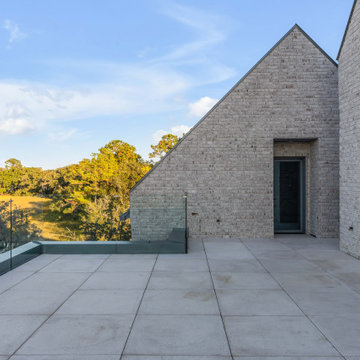
Idéer för att renovera en mellanstor funkis balkong insynsskydd, med räcke i glas
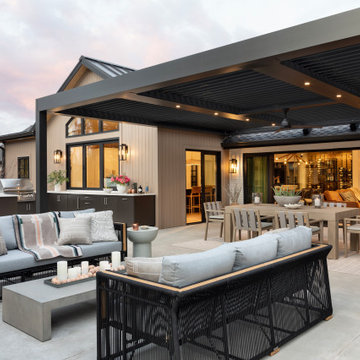
Idéer för att renovera en stor vintage uteplats på baksidan av huset, med utekök och en pergola
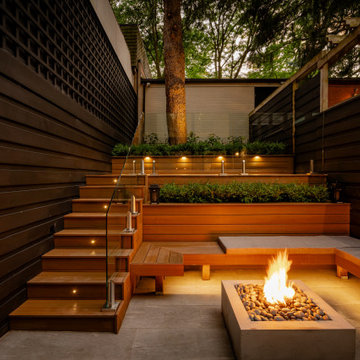
A compact yet comfortable contemporary space designed to create an intimate setting for family and friends.
Bild på en liten funkis uteplats på baksidan av huset, med en öppen spis och marksten i betong
Bild på en liten funkis uteplats på baksidan av huset, med en öppen spis och marksten i betong
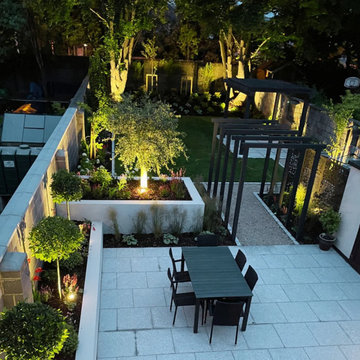
From plain lawn and spare planting to a stunning, functional garden perfect for entertaining family and friends. The garden is quite long, so we split the garden into two distinct zones, a south facing courtyard area and a garden area.
We planted over 300 plants in the garden beds and used a mature olive tree as the feature tree in the raised bed dividing the two garden zones.
For structure and height, five archways connect the two zones, and a pebble pathway leads to another patio and pergola. To hide the oil tank and clothesline, three Lazer cut decorative Corten Steel screens were used.
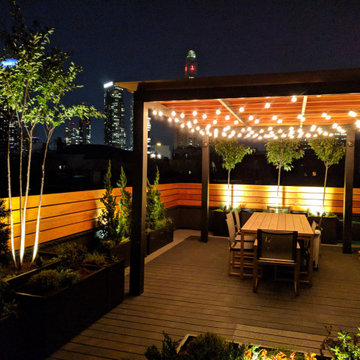
This Park Slope rooftop garden features composite wood decking, an outdoor kitchen, and a custom pergola. Lush plantings compliment the contemporary hardscape design. See more of our projects at www.amberfreda.com.

This Courtyard was transformed from being an Astro Turf box to a useable, versatile Outdoor Room!
Exempel på en liten modern uteplats på baksidan av huset, med kakelplattor och en pergola
Exempel på en liten modern uteplats på baksidan av huset, med kakelplattor och en pergola
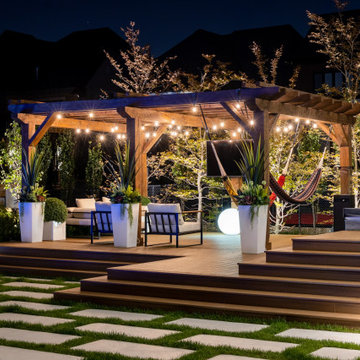
The main pergola mimics a town square at night with twinkling string lights setting a tone of Mexican conviviality. Add to that the large screen TV supported by an audiophile sound system which delivers focused high-fidelity sound throughout the yard.
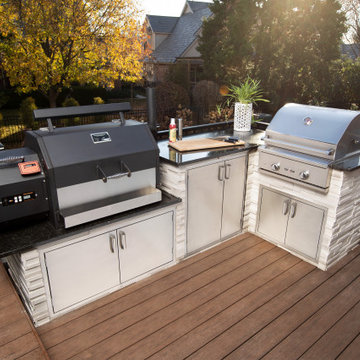
The All Things Barbecue outdoor kitchen team worked with our clients to create a smart, functional outdoor kitchen in an unused corner of the deck. The L-shape makes an efficient work zone. The powerful duo of American made grills - the Yoder Smokers YS640s built-in pellet grill and the Delta Heat built-in gas grill - gives the homeowner options for creating great food for family and friends. The pantry between the two cookers is sealed to keep out dust, water and bugs, so cooking tools, serving items and seasonings can be kept outside next to the grills.

Rear Extension and decking design with out door seating and planting design. With a view in to the kitchen and dinning area.
Bild på en stor funkis terrass på baksidan av huset, med räcke i trä
Bild på en stor funkis terrass på baksidan av huset, med räcke i trä
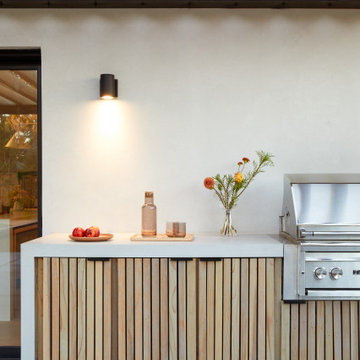
This Australian-inspired new construction was a successful collaboration between homeowner, architect, designer and builder. The home features a Henrybuilt kitchen, butler's pantry, private home office, guest suite, master suite, entry foyer with concealed entrances to the powder bathroom and coat closet, hidden play loft, and full front and back landscaping with swimming pool and pool house/ADU.
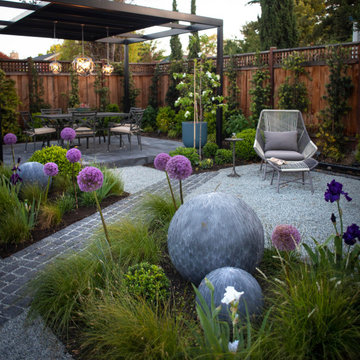
Bild på en liten funkis uteplats på baksidan av huset, med grus och en pergola
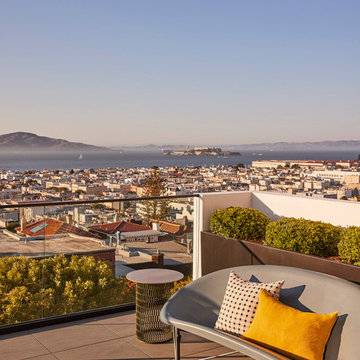
Our San Francisco studio designed this beautiful four-story home for a young newlywed couple to create a warm, welcoming haven for entertaining family and friends. In the living spaces, we chose a beautiful neutral palette with light beige and added comfortable furnishings in soft materials. The kitchen is designed to look elegant and functional, and the breakfast nook with beautiful rust-toned chairs adds a pop of fun, breaking the neutrality of the space. In the game room, we added a gorgeous fireplace which creates a stunning focal point, and the elegant furniture provides a classy appeal. On the second floor, we went with elegant, sophisticated decor for the couple's bedroom and a charming, playful vibe in the baby's room. The third floor has a sky lounge and wine bar, where hospitality-grade, stylish furniture provides the perfect ambiance to host a fun party night with friends. In the basement, we designed a stunning wine cellar with glass walls and concealed lights which create a beautiful aura in the space. The outdoor garden got a putting green making it a fun space to share with friends.
---
Project designed by ballonSTUDIO. They discreetly tend to the interior design needs of their high-net-worth individuals in the greater Bay Area and to their second home locations.
For more about ballonSTUDIO, see here: https://www.ballonstudio.com/
121 085 foton på utomhusdesign, med en pergola
8






