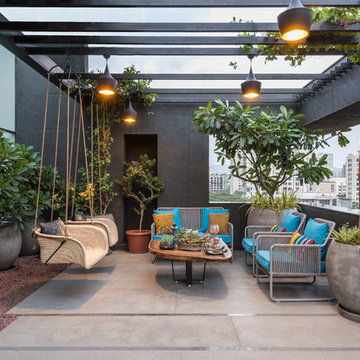Sortera efter:
Budget
Sortera efter:Populärt i dag
1 - 20 av 41 181 foton
Artikel 1 av 3

Ciro Coelho Photography
Inspiration för en funkis uteplats, med betongplatta, en pergola och en eldstad
Inspiration för en funkis uteplats, med betongplatta, en pergola och en eldstad
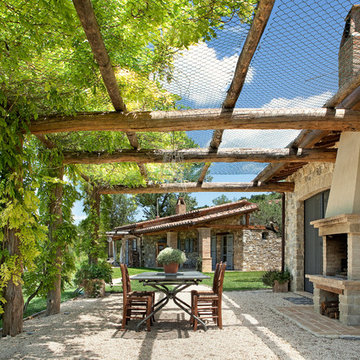
Idéer för att renovera en medelhavsstil uteplats, med en pergola, grus och en eldstad

The upper level of this gorgeous Trex deck is the central entertaining and dining space and includes a beautiful concrete fire table and a custom cedar bench that floats over the deck. Light brown custom cedar screen walls provide privacy along the landscaped terrace and compliment the warm hues of the decking. Clean, modern light fixtures are also present in the deck steps, along the deck perimeter, and throughout the landscape making the space well-defined in the evening as well as the daytime.
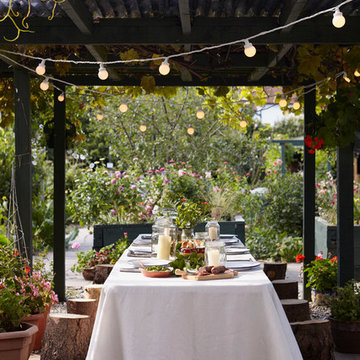
Kristy Noble Photography
Inredning av en rustik uteplats på baksidan av huset, med grus och en pergola
Inredning av en rustik uteplats på baksidan av huset, med grus och en pergola

Inredning av en rustik mellanstor uteplats på baksidan av huset, med stämplad betong och en pergola

Unlimited Style Photography
Bild på en liten funkis uteplats på baksidan av huset, med en öppen spis och en pergola
Bild på en liten funkis uteplats på baksidan av huset, med en öppen spis och en pergola

The large rough cedar pergola provides a wonderful place for the homeowners to entertain guests. The decorative concrete patio used an integral color and release, was scored and then sealed with a glossy finish. There was plenty of seating designed into the patio space and custom cushions create a more comfortable seat along the fireplace.
Jason Wallace Photography

Photo by Samantha Robison
Foto på en liten vintage uteplats på baksidan av huset, med naturstensplattor och en pergola
Foto på en liten vintage uteplats på baksidan av huset, med naturstensplattor och en pergola

Foto på en mellanstor funkis uteplats på baksidan av huset, med en öppen spis och en pergola

Mechanical pergola louvers, heaters, fire table and custom bar make this a 4-season destination. Photography: Van Inwegen Digital Arts.
Bild på en funkis takterrass, med en pergola
Bild på en funkis takterrass, med en pergola

This shade arbor, located in The Woodlands, TX north of Houston, spans the entire length of the back yard. It combines a number of elements with custom structures that were constructed to emulate specific aspects of a Zen garden. The homeowner wanted a low-maintenance garden whose beauty could withstand the tough seasonal weather that strikes the area at various times of the year. He also desired a mood-altering aesthetic that would relax the senses and calm the mind. Most importantly, he wanted this meditative environment completely shielded from the outside world so he could find serenity in total privacy.
The most unique design element in this entire project is the roof of the shade arbor itself. It features a “negative space” leaf pattern that was designed in a software suite and cut out of the metal with a water jet cutter. Each form in the pattern is loosely suggestive of either a leaf, or a cluster of leaves.
These small, negative spaces cut from the metal are the source of the structure’ powerful visual and emotional impact. During the day, sunlight shines down and highlights columns, furniture, plantings, and gravel with a blend of dappling and shade that make you feel like you are sitting under the branches of a tree.
At night, the effects are even more brilliant. Skillfully concealed lights mounted on the trusses reflect off the steel in places, while in other places they penetrate the negative spaces, cascading brilliant patterns of ambient light down on vegetation, hardscape, and water alike.
The shade arbor shelters two gravel patios that are almost identical in space. The patio closest to the living room features a mini outdoor dining room, replete with tables and chairs. The patio is ornamented with a blend of ornamental grass, a small human figurine sculpture, and mid-level impact ground cover.
Gravel was chosen as the preferred hardscape material because of its Zen-like connotations. It is also remarkably soft to walk on, helping to set the mood for a relaxed afternoon in the dappled shade of gently filtered sunlight.
The second patio, spaced 15 feet away from the first, resides adjacent to the home at the opposite end of the shade arbor. Like its twin, it is also ornamented with ground cover borders, ornamental grasses, and a large urn identical to the first. Seating here is even more private and contemplative. Instead of a table and chairs, there is a large decorative concrete bench cut in the shape of a giant four-leaf clover.
Spanning the distance between these two patios, a bluestone walkway connects the two spaces. Along the way, its borders are punctuated in places by low-level ornamental grasses, a large flowering bush, another sculpture in the form of human faces, and foxtail ferns that spring up from a spread of river rock that punctuates the ends of the walkway.
The meditative quality of the shade arbor is reinforced by two special features. The first of these is a disappearing fountain that flows from the top of a large vertical stone embedded like a monolith in the other edges of the river rock. The drains and pumps to this fountain are carefully concealed underneath the covering of smooth stones, and the sound of the water is only barely perceptible, as if it is trying to force you to let go of your thoughts to hear it.
A large piece of core-10 steel, which is deliberately intended to rust quickly, rises up like an arced wall from behind the fountain stone. The dark color of the metal helps the casual viewer catch just a glimpse of light reflecting off the slow trickle of water that runs down the side of the stone into the river rock bed.
To complete the quiet moment that the shade arbor is intended to invoke, a thick wall of cypress trees rises up on all sides of the yard, completely shutting out the disturbances of the world with a comforting wall of living greenery that comforts the thoughts and emotions.

Foto på en mycket stor lantlig uteplats på baksidan av huset, med marksten i betong och en pergola

Bild på en liten funkis uteplats på baksidan av huset, med naturstensplattor och en pergola

Green Oak Garden Room
Lantlig inredning av en mellanstor uteplats på baksidan av huset, med marksten i tegel och en pergola
Lantlig inredning av en mellanstor uteplats på baksidan av huset, med marksten i tegel och en pergola

Exempel på en mellanstor lantlig uteplats på baksidan av huset, med utekök, kakelplattor och en pergola
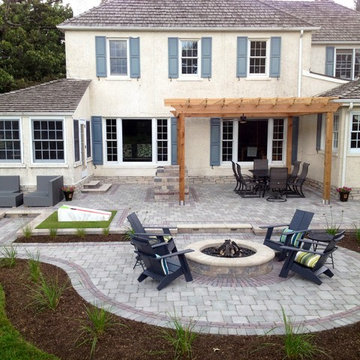
Custom, regulation sized bags court with artificial turf!
Inredning av en klassisk stor uteplats på baksidan av huset, med en öppen spis, marksten i tegel och en pergola
Inredning av en klassisk stor uteplats på baksidan av huset, med en öppen spis, marksten i tegel och en pergola
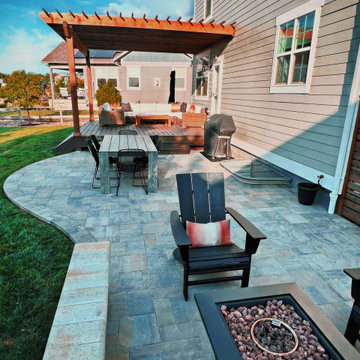
Combination contemporary outdoor living custom backyard project featuring Trex composite deck, cedar pergola, Belgard paver patio, dining area, privacy screen and stone wall seat for fire pit area. Seating lights and step lights were added for both safety and ambiance. Project is located in Lafayette, Colorado.

Hot Tub with Modern Pergola, Tropical Hardwood Decking and Fence Screening, Built-in Kitchen with Concrete countertop, Outdoor Seating, Lighting
Designed by Adam Miller
41 181 foton på utomhusdesign, med en pergola
1







