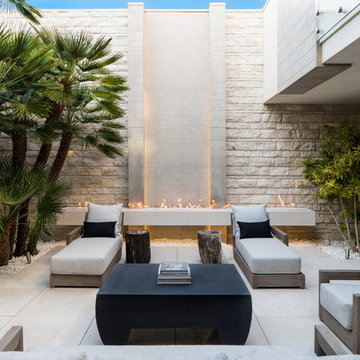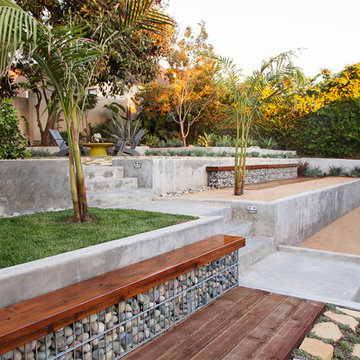32 020 foton på utomhusdesign, med en stödmur och en eldstad
Sortera efter:
Budget
Sortera efter:Populärt i dag
21 - 40 av 32 020 foton
Artikel 1 av 3
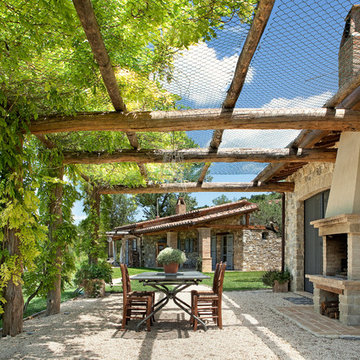
Idéer för att renovera en medelhavsstil uteplats, med en pergola, grus och en eldstad
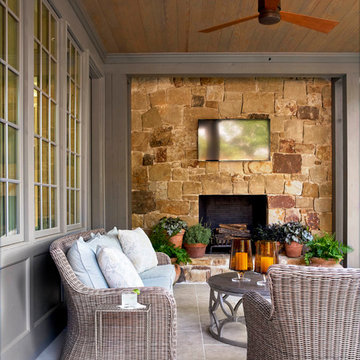
Inspiration för stora klassiska uteplatser på baksidan av huset, med takförlängning, naturstensplattor och en eldstad
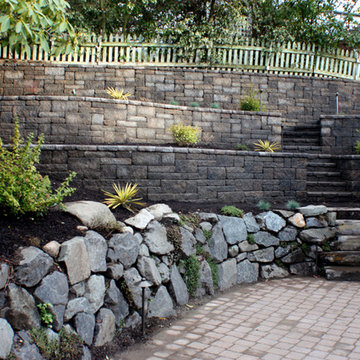
Terraced Retaining Wall of AllenBlock Europa Series with low voltage landscape lighting and new plantings.
Inredning av en klassisk mellanstor bakgård i delvis sol som tål torka på sommaren, med en stödmur och marksten i betong
Inredning av en klassisk mellanstor bakgård i delvis sol som tål torka på sommaren, med en stödmur och marksten i betong
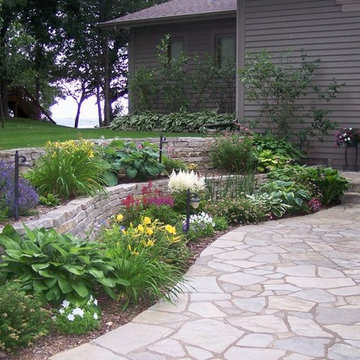
Foto på en mellanstor vintage trädgård framför huset, med en stödmur och naturstensplattor
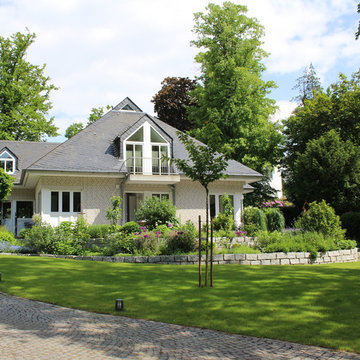
Garten vor Baubeginn
Lantlig inredning av en stor trädgård i full sol, med en stödmur och naturstensplattor på sommaren
Lantlig inredning av en stor trädgård i full sol, med en stödmur och naturstensplattor på sommaren

Idéer för att renovera en stor vintage bakgård i delvis sol, med naturstensplattor och en stödmur
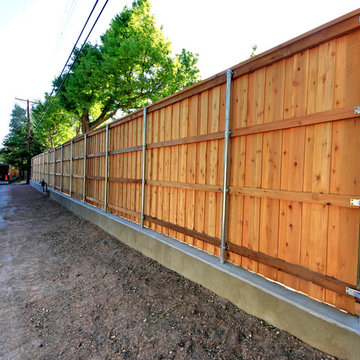
We had the awesome opportunity to complete this 8ft Western Red Cedar board-on-board privacy fence that included metal gate frames with industrial hinges and 2x6 single stage trim cap. We used exterior rated GRK screws for 100% of the installation, not a single nail on the entire project. The project also included demolition and removal of a failed retaining wall followed by the form up and pouring of a new 24” tall concrete retaining wall. As always we are grateful for the opportunity to work with amazing clients who allow us to turn ideas into reality. If you have an idea for a custom fence, retaining wall, or any other outdoor project, give 806 Outdoors a call. 806 690 2344.
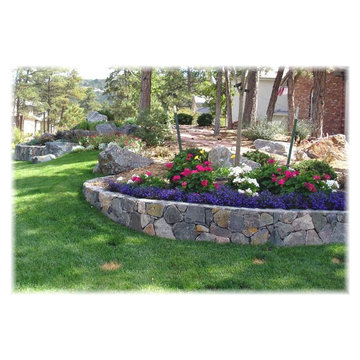
Klassisk inredning av en mellanstor trädgård i full sol framför huset, med en stödmur och marktäckning på våren
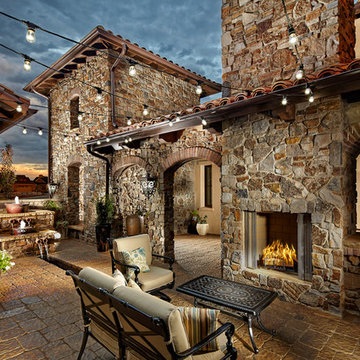
Photography: Eric Lucero
Inspiration för medelhavsstil gårdsplaner, med naturstensplattor och en eldstad
Inspiration för medelhavsstil gårdsplaner, med naturstensplattor och en eldstad
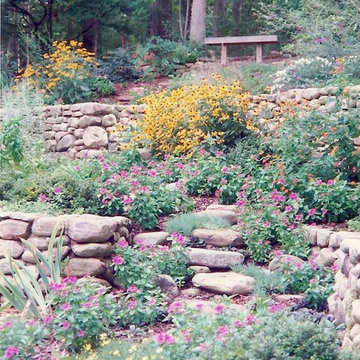
This photo was taken late summer when the drought tolerant rudbeckia black eyed susans are in full bloom. See also nanho blue butterfly bush and russian sage combined with annuals. Note the stepping stone steps that provide access from the driveway to the middle terrace then all the way up the hill to a bench that overlooks this lush butterfly garden. From there, the paths meander thru the woods and provide hours of nature play and exploration. A very interesting pollinator garden that supports wildlife.
Photographer: Danna Cain, Home & Garden Design, Inc.
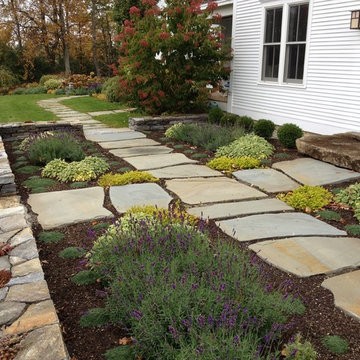
Rebecca Lindenmeyr
Inspiration för en stor lantlig trädgård i full sol, med en stödmur och naturstensplattor
Inspiration för en stor lantlig trädgård i full sol, med en stödmur och naturstensplattor

Bild på en mellanstor medelhavsstil uteplats på baksidan av huset, med en pergola, naturstensplattor och en eldstad

Another view of the deck roof. A bit of an engineering challenge but it pays off.
Inspiration för en stor lantlig terrass på baksidan av huset, med en eldstad, takförlängning och räcke i trä
Inspiration för en stor lantlig terrass på baksidan av huset, med en eldstad, takförlängning och räcke i trä

Even before the pool was installed the backyard was already a gourmet retreat. The premium Delta Heat built-in barbecue kitchen complete with sink, TV and hi-boy serving bar is positioned conveniently next to the pergola lounge area.

Inspiration för en industriell uteplats på baksidan av huset, med en eldstad, marksten i betong och takförlängning
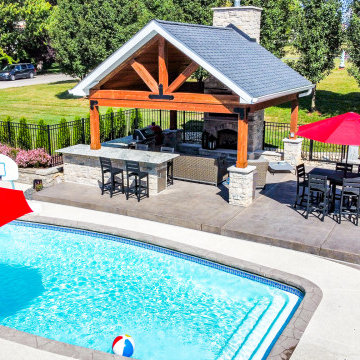
A pool side outdoor room with an open gable. This project features a beautiful gas fireplace, a custom stamped concrete patio, sitting walls, and an outdoor kitchen.
The outdoor kitchen includes:
- A Kamado Joe
- A Napoleon built in grill
- Fire Magic cabinets
- A True Fridge
- True fridge/freezer drawers
- Granite tops and a natural stone base
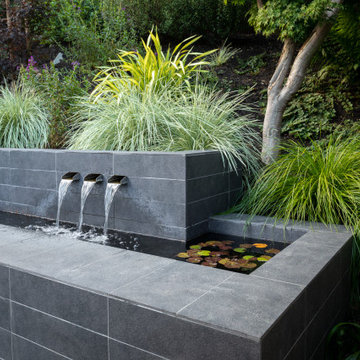
© Jude Parkinson-Morgan All Rights Reserved
Bild på en mellanstor funkis trädgård i delvis sol som tål torka och i slänt på sommaren, med en stödmur
Bild på en mellanstor funkis trädgård i delvis sol som tål torka och i slänt på sommaren, med en stödmur

The owner wanted to add a covered deck that would seamlessly tie in with the existing stone patio and also complement the architecture of the house. Our solution was to add a raised deck with a low slope roof to shelter outdoor living space and grill counter. The stair to the terrace was recessed into the deck area to allow for more usable patio space. The stair is sheltered by the roof to keep the snow off the stair.
Photography by Chris Marshall
32 020 foton på utomhusdesign, med en stödmur och en eldstad
2






