Sortera efter:
Budget
Sortera efter:Populärt i dag
61 - 80 av 32 348 foton
Artikel 1 av 3
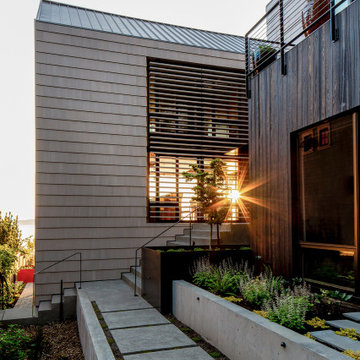
Interior wood and steel screens create filters, dividing spaces while modulating light. Exterior screens of sustainable Resysta filter light and views inward while lending privacy at the entry to the Lowman Beach Residence.
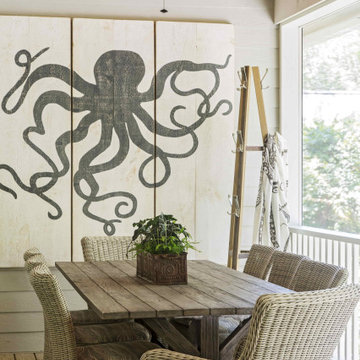
Inspiration för maritima innätade verandor, med trädäck och takförlängning
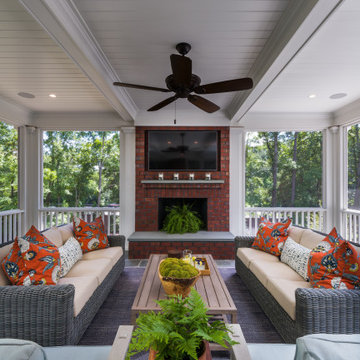
David Ramsey Photography
Exempel på en stor klassisk innätad veranda på baksidan av huset, med naturstensplattor och takförlängning
Exempel på en stor klassisk innätad veranda på baksidan av huset, med naturstensplattor och takförlängning
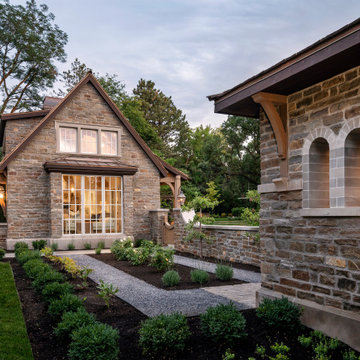
Idéer för mellanstora vintage trädgårdar i full sol längs med huset, med en stödmur och grus
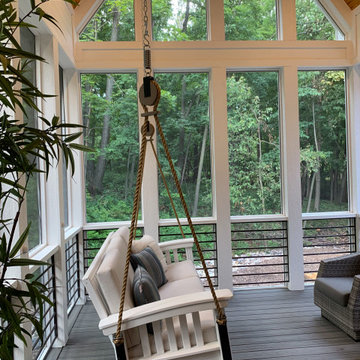
Maritim inredning av en mellanstor innätad veranda på baksidan av huset, med trädäck och takförlängning
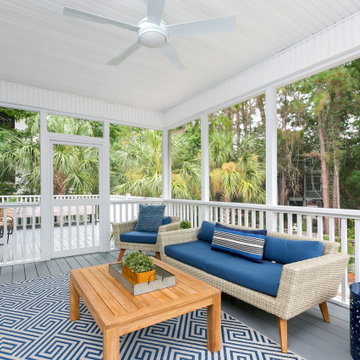
Photography by Patrick Brickman
Idéer för mellanstora maritima innätade verandor på baksidan av huset, med takförlängning och trädäck
Idéer för mellanstora maritima innätade verandor på baksidan av huset, med takförlängning och trädäck
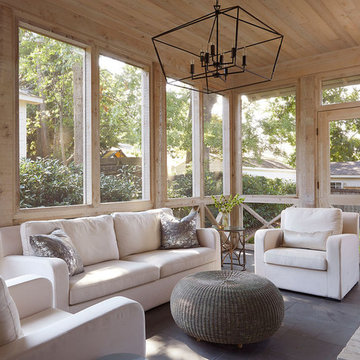
Photos by Jean Allsopp
Idéer för att renovera en maritim innätad veranda, med takförlängning
Idéer för att renovera en maritim innätad veranda, med takförlängning
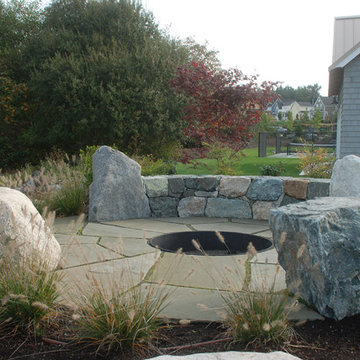
Retaining Walls can be beautiful and functional. They may allow you to reclaim additional use of your property or give you a distinct landscape look.

This cozy lake cottage skillfully incorporates a number of features that would normally be restricted to a larger home design. A glance of the exterior reveals a simple story and a half gable running the length of the home, enveloping the majority of the interior spaces. To the rear, a pair of gables with copper roofing flanks a covered dining area that connects to a screened porch. Inside, a linear foyer reveals a generous staircase with cascading landing. Further back, a centrally placed kitchen is connected to all of the other main level entertaining spaces through expansive cased openings. A private study serves as the perfect buffer between the homes master suite and living room. Despite its small footprint, the master suite manages to incorporate several closets, built-ins, and adjacent master bath complete with a soaker tub flanked by separate enclosures for shower and water closet. Upstairs, a generous double vanity bathroom is shared by a bunkroom, exercise space, and private bedroom. The bunkroom is configured to provide sleeping accommodations for up to 4 people. The rear facing exercise has great views of the rear yard through a set of windows that overlook the copper roof of the screened porch below.
Builder: DeVries & Onderlinde Builders
Interior Designer: Vision Interiors by Visbeen
Photographer: Ashley Avila Photography
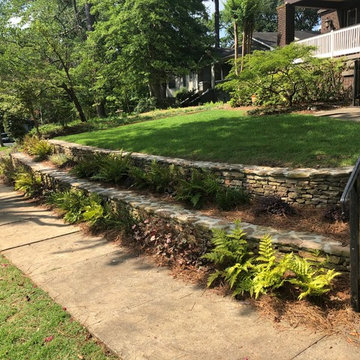
Tiered walls made of natural moss rock stone to eliminate small, but difficult to maintain, slope in the front yard. Wall was set on a poured footing, built with cinder block, and faced with moss rock. Plantiings were chosen to blend with the existing landscape and handle sun/shade conditions. Area was converted to drip irrigation for the walls to better control volume of water to the planted areas vs. the sodded front yard area.
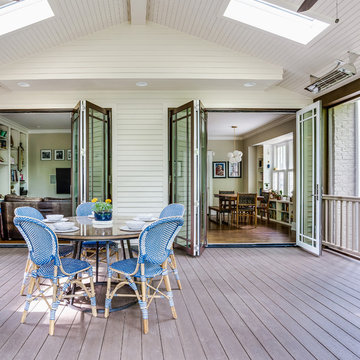
Leslie Brown - Visible Style
Bild på en stor vintage innätad veranda på baksidan av huset, med takförlängning
Bild på en stor vintage innätad veranda på baksidan av huset, med takförlängning

We designed a three season room with removable window/screens and a large sliding screen door. The Walnut matte rectified field tile floors are heated, We included an outdoor TV, ceiling fans and a linear fireplace insert with star Fyre glass. Outside, we created a seating area around a fire pit and fountain water feature, as well as a new patio for grilling.

Siesta Key Low Country screened-in porch featuring waterfront views, dining area, vaulted ceilings, and old world stone fireplace.
This is a very well detailed custom home on a smaller scale, measuring only 3,000 sf under a/c. Every element of the home was designed by some of Sarasota's top architects, landscape architects and interior designers. One of the highlighted features are the true cypress timber beams that span the great room. These are not faux box beams but true timbers. Another awesome design feature is the outdoor living room boasting 20' pitched ceilings and a 37' tall chimney made of true boulders stacked over the course of 1 month.
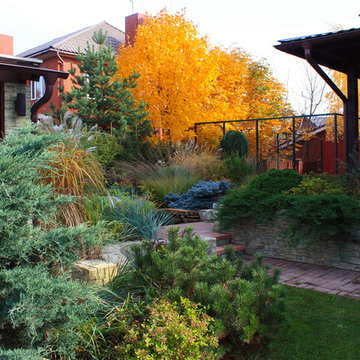
Автор проекта: Алена Арсеньева. Реализация: Чичмарь Владимир
Idéer för att renovera en mellanstor funkis gårdsplan i delvis sol som tål torka på hösten, med en stödmur och marksten i betong
Idéer för att renovera en mellanstor funkis gårdsplan i delvis sol som tål torka på hösten, med en stödmur och marksten i betong
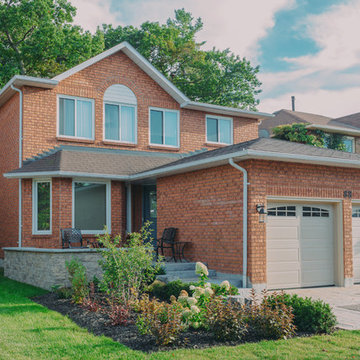
Low maintenance, seasonal garden added to this new front yard/ Complete with new raised sitting area. This new porch comes complete with heated flooring to get homeowners through the winter. New stairs make reaching their front entrance much easier. The new lights make it as enjoyable in the evening. * photo credentials and installation Greenscene Landscaping
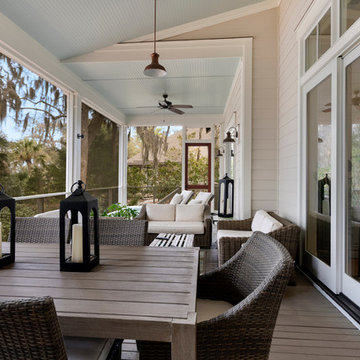
Windows / Doors: Andersen
Foto på en stor maritim innätad veranda på baksidan av huset, med trädäck och takförlängning
Foto på en stor maritim innätad veranda på baksidan av huset, med trädäck och takförlängning
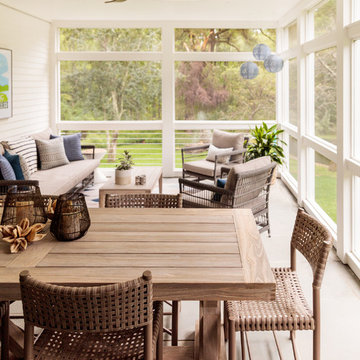
Live out here all summer long in this lovely berkshire outdoor porch
Inspiration för en lantlig innätad veranda, med takförlängning
Inspiration för en lantlig innätad veranda, med takförlängning
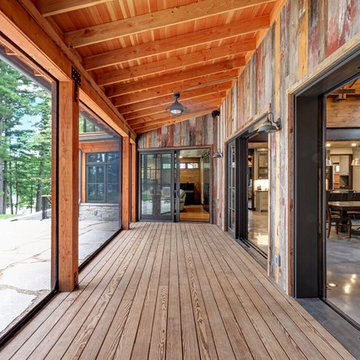
Foto på en rustik innätad veranda på baksidan av huset, med naturstensplattor och takförlängning

Landmark Photography
Idéer för en lantlig innätad veranda, med trädäck och takförlängning
Idéer för en lantlig innätad veranda, med trädäck och takförlängning
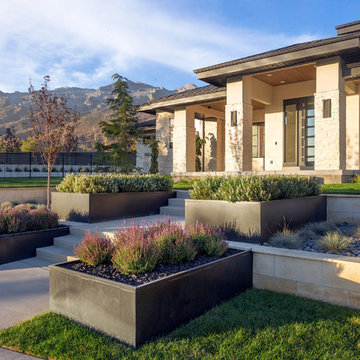
Modern doesn't mean boring, and these clean lines from the home and the hardscape allow the plants and their colors to be the star of the show.
Inspiration för stora moderna trädgårdar i full sol framför huset, med en stödmur och marksten i betong
Inspiration för stora moderna trädgårdar i full sol framför huset, med en stödmur och marksten i betong
32 348 foton på utomhusdesign, med en stödmur
4





