16 432 foton på utomhusdesign, med en trädgårdsgång och naturstensplattor
Sortera efter:
Budget
Sortera efter:Populärt i dag
121 - 140 av 16 432 foton
Artikel 1 av 3
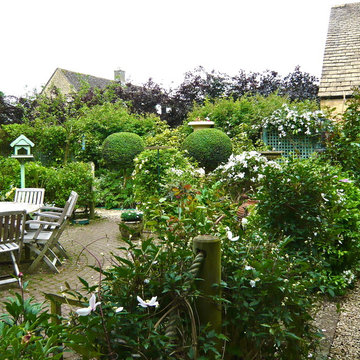
A courtyard garden in the Cotswolds. Design & photo by the designer - Jo Alderson Phillips
Klassisk inredning av en mellanstor formell trädgård i delvis sol framför huset, med en trädgårdsgång och naturstensplattor på sommaren
Klassisk inredning av en mellanstor formell trädgård i delvis sol framför huset, med en trädgårdsgång och naturstensplattor på sommaren
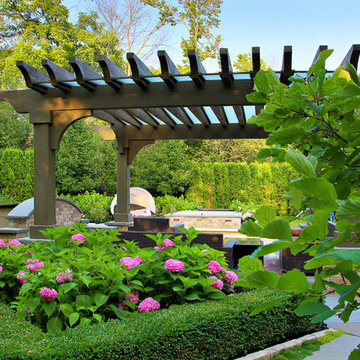
Gardens, Swimming Pool, Pergola Lounge, Outdoor Kitchen and Entire Property Designed and Constructed by Arrow. ---Marco Romani, RLA. Landscape Architect
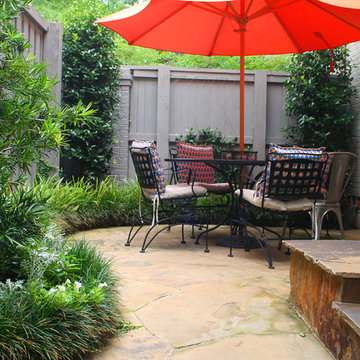
A cozy custom natural stone patio is a perfect place for outdoor dining. Easy shrubs and grasses keep the maintenance around the dining area simple.
Relax and play in this lush backyard landscape featuring a custom stone hot tub surrounded by seasonal color and perennials, a tucked-away stone patio, and a serene palette. Plantings are colorful yet low-maintenance. Pockets for annual color changes are provided so the homeowners can enjoy the changing of the seasons. A custom built stone fire place becomes a central focal point for outdoor entertaining. Strategically placed patio planters and hanging baskets make the space feel lush.
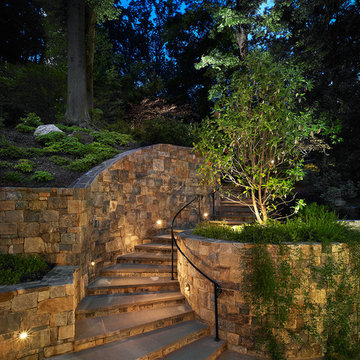
Photos © Anice HoachlanderOur client was drawn to the property in Wesley Heights as it was in an established neighborhood of stately homes, on a quiet street with views of park. They wanted a traditional home for their young family with great entertaining spaces that took full advantage of the site.
The site was the challenge. The natural grade of the site was far from traditional. The natural grade at the rear of the property was about thirty feet above the street level. Large mature trees provided shade and needed to be preserved.
The solution was sectional. The first floor level was elevated from the street by 12 feet, with French doors facing the park. We created a courtyard at the first floor level that provide an outdoor entertaining space, with French doors that open the home to the courtyard.. By elevating the first floor level, we were able to allow on-grade parking and a private direct entrance to the lower level pub "Mulligans". An arched passage affords access to the courtyard from a shared driveway with the neighboring homes, while the stone fountain provides a focus.
A sweeping stone stair anchors one of the existing mature trees that was preserved and leads to the elevated rear garden. The second floor master suite opens to a sitting porch at the level of the upper garden, providing the third level of outdoor space that can be used for the children to play.
The home's traditional language is in context with its neighbors, while the design allows each of the three primary levels of the home to relate directly to the outside.
Builder: Peterson & Collins, Inc
Photos © Anice Hoachlander
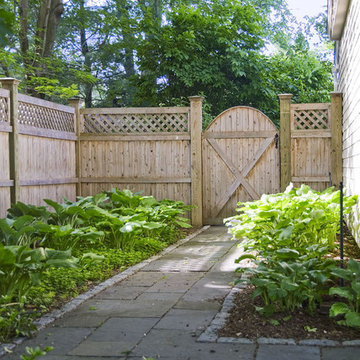
Susan Teare
Inspiration för en mellanstor vintage bakgård i delvis sol på sommaren, med en trädgårdsgång och naturstensplattor
Inspiration för en mellanstor vintage bakgård i delvis sol på sommaren, med en trädgårdsgång och naturstensplattor
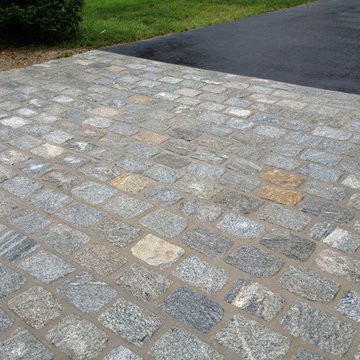
Gray jumbo belgium block set in cement on top of 9" of reinforced concrete
Klassisk inredning av en stor uppfart i full sol framför huset, med en trädgårdsgång och naturstensplattor
Klassisk inredning av en stor uppfart i full sol framför huset, med en trädgårdsgång och naturstensplattor
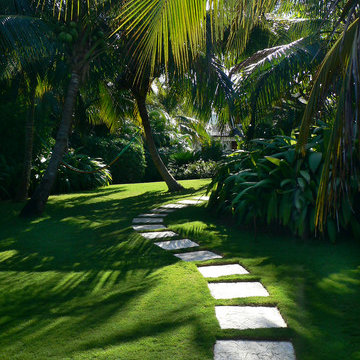
Inspiration för exotiska trädgårdar i skuggan, med en trädgårdsgång och naturstensplattor
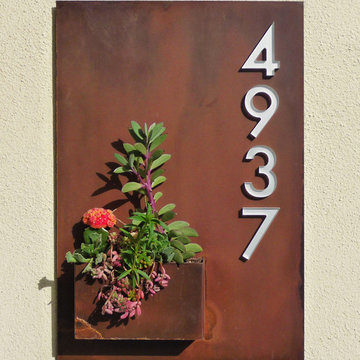
This charming planter is placed near the front door of the house.
Inredning av en modern stor trädgård i delvis sol framför huset, med en trädgårdsgång och naturstensplattor
Inredning av en modern stor trädgård i delvis sol framför huset, med en trädgårdsgång och naturstensplattor
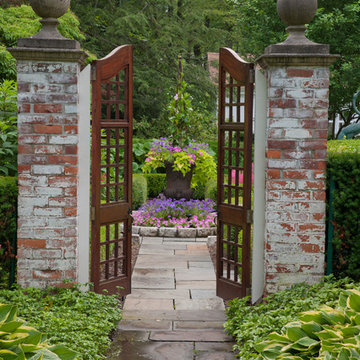
Photo by George Dzahristos
Klassisk inredning av en trädgård i full sol, med naturstensplattor och en trädgårdsgång
Klassisk inredning av en trädgård i full sol, med naturstensplattor och en trädgårdsgång
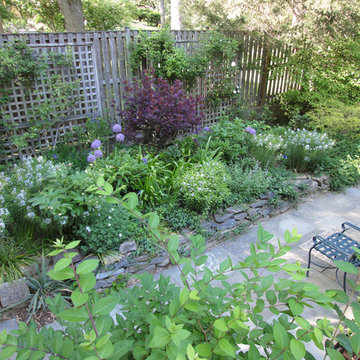
This sunny trellis garden sports plummy Smokebush, purple Allium, sky blue Amsonia, and white Hardy Geranium blossoms. Fragrant Honeysuckle is in the foreground.
© Cathy Carr, APLD
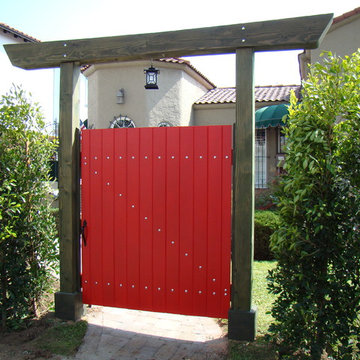
Los Felize Entry Gate with an Asian twist!
Inspiration för en stor orientalisk formell trädgård i delvis sol framför huset, med en trädgårdsgång och naturstensplattor
Inspiration för en stor orientalisk formell trädgård i delvis sol framför huset, med en trädgårdsgång och naturstensplattor
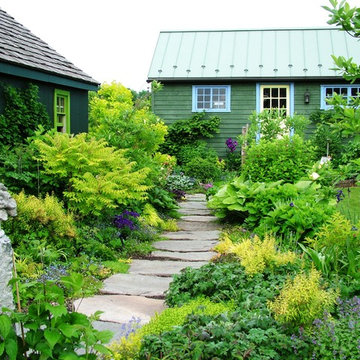
Inspiration för en lantlig trädgård, med naturstensplattor och en trädgårdsgång
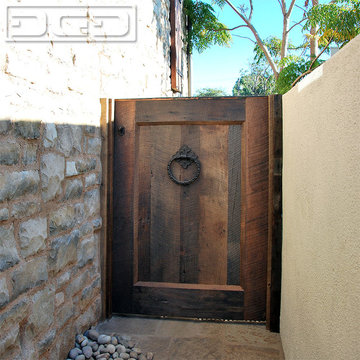
This is one of several custom made gates for a Tuscan Villa style home in Newport Beach, CA. Dynamic Garage Door worked closely with the proud homeowners to achieve a rustic style gate that transmitted the essence of Tuscany's rugged riviera homes. The gates features world-class European hardware including mortise style locks with roller catches and decorative iron pulls that feel authentic to the touch because they were made much in the same way tradition has dictated for centuries.
The goal was to achieve an architectural gate design that would harmonize, not compete, with the home's earthy elements including the rock walls and neutrally toned color scheme. We chose oak as our reclaimed barn wood species for its brown tones that differ from your typical pine species which give you a silver appearance. Oak give off a warmer, brown coloration that is closer to the tonalities found in Tuscan homes.
Nothing gives is more impressive than reclaimed bar wood gates because of the unique lumber characteristics that were given by mother nature over decades and centuries, nothing that can be achieved over night. Dynamic Garage Door craftsmen are highly skilled in preserving these lumber surfaces and keeping them intact. We developed designs and techniques that keep each piece authentic and true to its charming age. Just like wine, reclaimed wood will get better and better over the ageless decades and centuries to come. There is literally no maintenance on our reclaimed wood gates because each passing year is a new layer of gorgeous character that will pass the test of time over and over again!
As an added bonus and value to our already high-end gate designs, we craft each one of our gates on galvanized steel frames which will ensure our gorgeous gates will not only look fabulous but last a lifetime!
Contact us today for prices and perhaps design ideas you might not thought of yet or with your own ideas that others have declined to build for you.
Consultation Center: (855) 343-3667
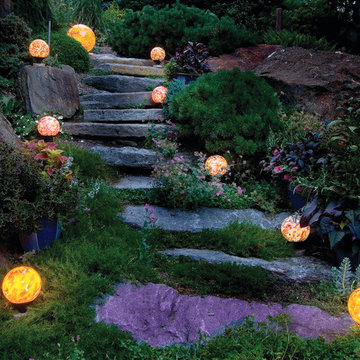
tom rupnicki
Bild på en stor rustik trädgård i full sol på sommaren, med en trädgårdsgång och naturstensplattor
Bild på en stor rustik trädgård i full sol på sommaren, med en trädgårdsgång och naturstensplattor
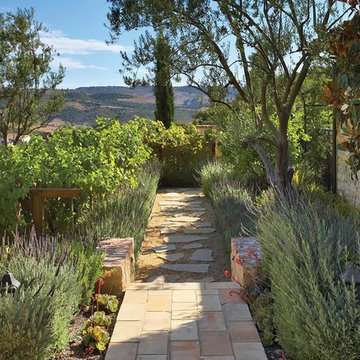
Path to side yard entrance. -
General Contractor: Forte Estate Homes
Inspiration för medelhavsstil trädgårdar i delvis sol framför huset på våren, med naturstensplattor och en trädgårdsgång
Inspiration för medelhavsstil trädgårdar i delvis sol framför huset på våren, med naturstensplattor och en trädgårdsgång
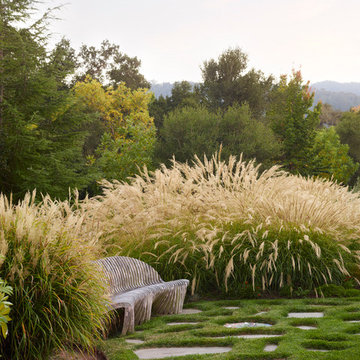
This shot by Marion Brenner has been the hit of this past year, appearing in several Sunset publications, as well as the soon-to-be released Fall edition of Garden Design Magazine.
photo- Marion Brenner
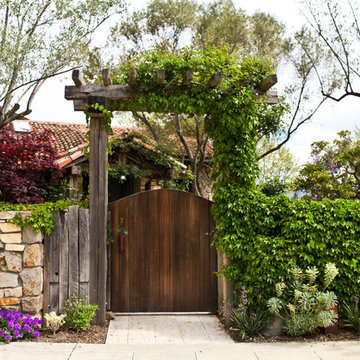
This Mediterranean style home was given the entrance it deserved with our gate and trellis addition. Beautiful vines and foliage complete the transformation.
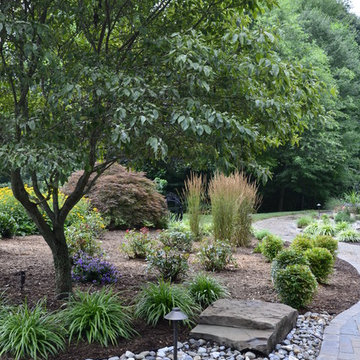
The new walkway from the driveway is accented with new plantings and rock bed garden design. The large boulder breaks up the look of the pavers. The photo is by CMWheelock Photography.
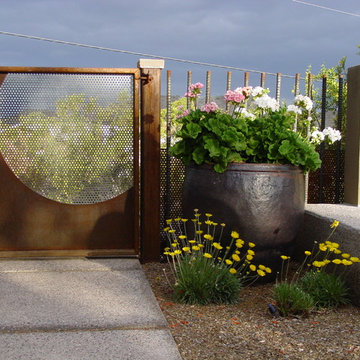
Idéer för mellanstora funkis bakgårdar i delvis sol, med en trädgårdsgång och naturstensplattor
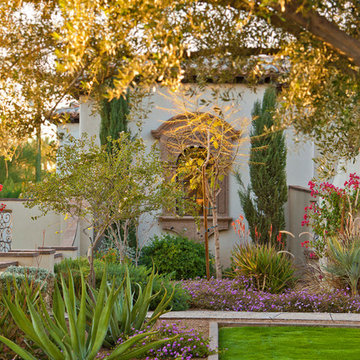
Idéer för att renovera en stor medelhavsstil formell trädgård i delvis sol framför huset, med en trädgårdsgång och naturstensplattor
16 432 foton på utomhusdesign, med en trädgårdsgång och naturstensplattor
7





