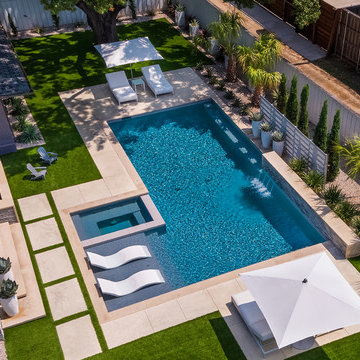80 434 foton på utomhusdesign, med en trädgårdsgång och spabad
Sortera efter:
Budget
Sortera efter:Populärt i dag
21 - 40 av 80 434 foton
Artikel 1 av 3

Serene afternoon by a Soake Plunge Pool
Idéer för att renovera en liten vintage rektangulär baddamm på baksidan av huset, med spabad och naturstensplattor
Idéer för att renovera en liten vintage rektangulär baddamm på baksidan av huset, med spabad och naturstensplattor
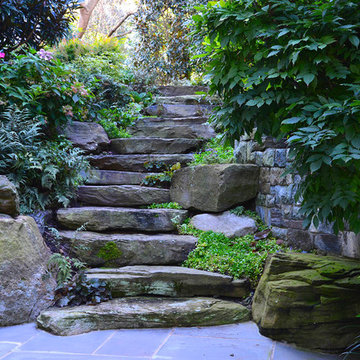
Idéer för att renovera en stor vintage bakgård i delvis sol, med en trädgårdsgång och naturstensplattor

Concrete stepping stones act as both entry path and an extra parking space. Photography by Lars Frazer
Inspiration för en mellanstor 60 tals uppfart i delvis sol framför huset, med en trädgårdsgång och marksten i betong
Inspiration för en mellanstor 60 tals uppfart i delvis sol framför huset, med en trädgårdsgång och marksten i betong

Idéer för små funkis trädgårdar i full sol framför huset på hösten, med en trädgårdsgång och marksten i betong

Landscape
Photo Credit: Maxwell Mackenzie
Bild på en mycket stor medelhavsstil trädgård längs med huset, med en trädgårdsgång och naturstensplattor
Bild på en mycket stor medelhavsstil trädgård längs med huset, med en trädgårdsgång och naturstensplattor

The bluestone entry and poured-in-place concrete create strength of line in the front while the plantings softly transition to the back patio space.
Inspiration för en mycket stor 60 tals trädgård i delvis sol längs med huset på sommaren, med naturstensplattor och en trädgårdsgång
Inspiration för en mycket stor 60 tals trädgård i delvis sol längs med huset på sommaren, med naturstensplattor och en trädgårdsgång
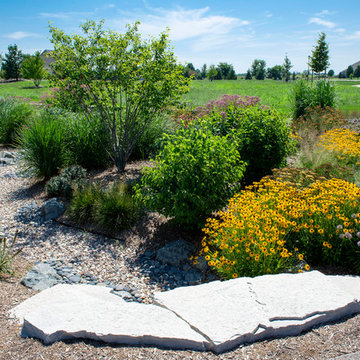
A dry creek bed snakes through the planted area and is functional - taking rainwater from the front yard and funneling it under the driveway.
Renn Kuhnen Photography
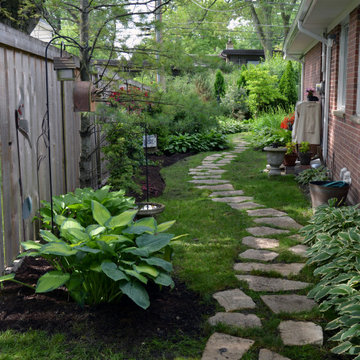
Idéer för en klassisk trädgård i skuggan, med en trädgårdsgång och naturstensplattor

Photo by Scott Pease
Idéer för en klassisk pool på baksidan av huset, med spabad och marksten i betong
Idéer för en klassisk pool på baksidan av huset, med spabad och marksten i betong
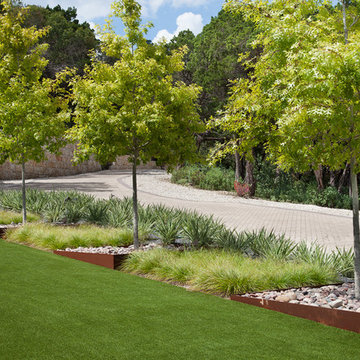
An enlargement of circle drive island with a synthetic turf play lawn anchored by terraced steel tree planters.
Photo by Rachel Paul Photography
Exempel på en stor modern uppfart i full sol framför huset på våren, med en trädgårdsgång och marksten i tegel
Exempel på en stor modern uppfart i full sol framför huset på våren, med en trädgårdsgång och marksten i tegel
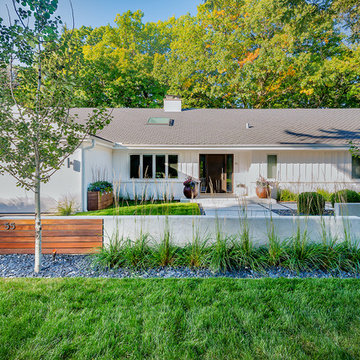
This front yard had to also act as a clients back yard. The existing back yard is a ravine, so there is little room to functionally use it. This created a design element to create a sense of space/privacy while also allowing the Mid Century Modern Architecture to shine through. (and keep the feel of a front yard)
We used concrete walls to break up the rooms, and guide people into the front entrance. We added IPE details on the wall and planters to soften the concrete, and Ore Inc aluminum containers with a rust finish to frame the entrance. The Aspen trees break the horizontal plane and are lit up at night, further defining the front yard. All the trees are on color lights and have the ability to change at the click of a button for both holidays, and seasonal accents. The slate chip beds keep the bed lines clean and clearly define the planting ares versus the lawn areas. The walkway is one monolithic pour that mimics the look of large scale pavers, with the added function of smooth,set-in-place, concrete.

Idéer för en klassisk trädgård i full sol, med en trädgårdsgång och marksten i tegel
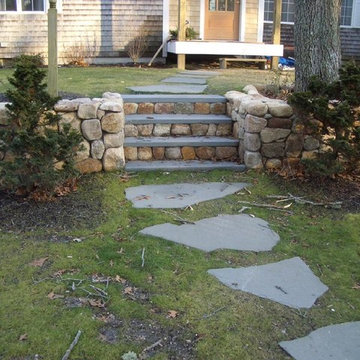
Inspiration för en stor vintage bakgård i delvis sol, med en trädgårdsgång och naturstensplattor
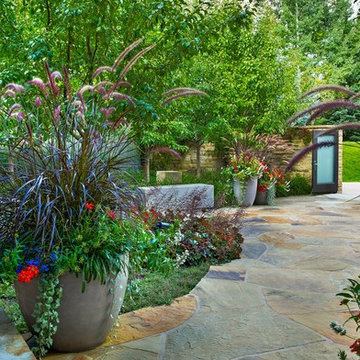
Jason Dewey Photography
Exempel på en klassisk trädgård, med en trädgårdsgång och naturstensplattor
Exempel på en klassisk trädgård, med en trädgårdsgång och naturstensplattor
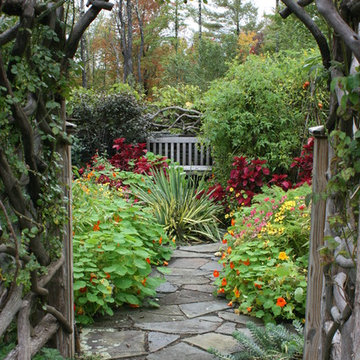
Idéer för en klassisk bakgård, med naturstensplattor och en trädgårdsgång
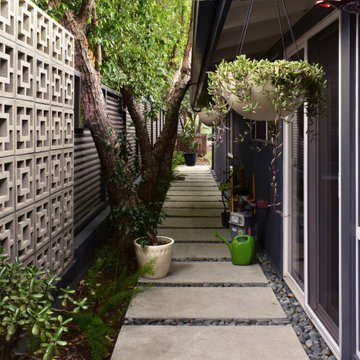
A period correct breeze block wall was built as a backdrop to the kitchen view and an industrial charcoal corrugated metal fence completes the leitmotif and creates privacy around the property.

This project feaures a 18’0” x 35’0”, 4’0” to 5’0” deep swimming pool and a 7’0” x 9’0” hot tub. Both the pool and hot tub feature color-changing LED lights. The pool also features a set of full-end steps. Both the pool and hot tub coping are Valders Wisconsin Limestone. Both the pool and the hot tub are outfitted with automatic pool safety covers with custom stone lid systems. The pool and hot tub finish is Wet Edge Primera Stone Midnight Breeze.. The pool deck is mortar set Valders Wisconsin Limestone, and the pool deck retaining wall is a stone veneer with Valders Wisconsin coping. The masonry planters are also veneered in stone with Valders Wisconsin Limestone caps. Photos by e3 Photography.This project feaures a 18’0” x 35’0”, 4’0” to 5’0” deep swimming pool and a 7’0” x 9’0” hot tub. Both the pool and hot tub feature color-changing LED lights. The pool also features a set of full-end steps. Both the pool and hot tub coping are Valders Wisconsin Limestone. Both the pool and the hot tub are outfitted with automatic pool safety covers with custom stone lid systems. The pool and hot tub finish is Wet Edge Primera Stone. The pool deck is mortar set Valders Wisconsin Limestone, and the pool deck retaining wall is a stone veneer with Valders Wisconsin coping. The masonry planters are also veneered in stone with Valders Wisconsin Limestone caps. Photos by e3 Photography.

Very private backyard enclave
Idéer för funkis formella trädgårdar i delvis sol längs med huset på sommaren, med en trädgårdsgång och naturstensplattor
Idéer för funkis formella trädgårdar i delvis sol längs med huset på sommaren, med en trädgårdsgång och naturstensplattor
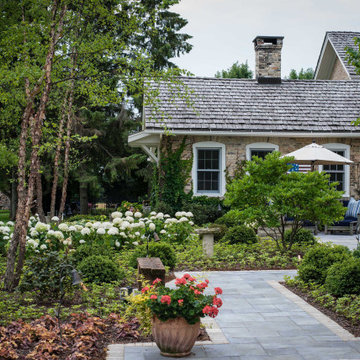
Heucherella Pumpkin Spice used as entrance plant on both ends of the walkway, Star Magnolia visually separates the driveway space from the intimate space; limestone sundial was gift from parents.
80 434 foton på utomhusdesign, med en trädgårdsgång och spabad
2






