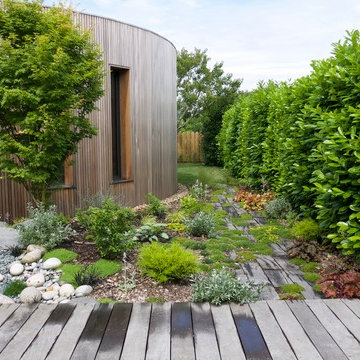1 145 foton på utomhusdesign, med en trädgårdsgång och trädäck
Sortera efter:
Budget
Sortera efter:Populärt i dag
81 - 100 av 1 145 foton
Artikel 1 av 3
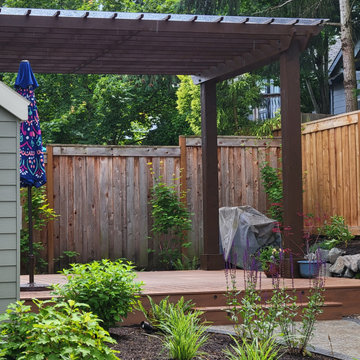
Foto på en mellanstor vintage bakgård i delvis sol på sommaren, med en trädgårdsgång och trädäck
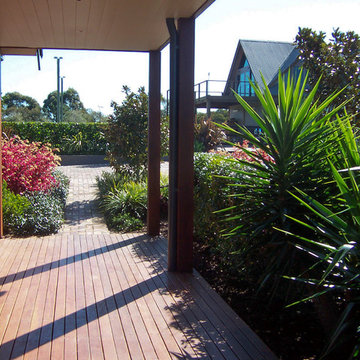
This new contemporary home required a complementary sub-tropical garden, while maintaining complete practicality due to the horse stables, horse round yards, riding arena, chicken coup and aviary that was required for keeping many well-loved animals.
To achieve this, a number of challenges needed to be overcome, starting with the fact the location and exposed nature of the site meant the plantings needed to withstand some very harsh conditions, including extreme heat in summer and bitter frosts in winter, as well as prevailing winds.
To counter this, we added to the nature strip surrounding the property, increasing the planting to improve privacy and assisting in creating a wind breaks to the gardens – as well as providing a habitat for birds and native wild life.
The garden areas around the main driveway and entry pathways, pool surrounds and spaces around the house were filled with a mixture of hardy plants with a sub-tropical bent, such as
Frangipani’s, N.Z. Flax, Yucca’s, Gardenia’s, Murraya and Bird-of-Paradise, with striking selected succulents as accents.
An extensive driveway of second hand bricks was installed to provide access to the horse stables, house and visitor parking, bordered on both sides by swathes of lush green Flax Lily, Mat Rush and Cardboard Palms, among random sandstone rocks to provide interest.
All the new garden spaces were built with sandstone paving, steel edging and pebble inserts, making use of interesting lighting to highlight key areas and showcase the entire piece.
Several new courtyards with entertainment and living areas were created to ensure the space was liveable for the whole family, and a prominent water feature was installed to give the garden a feeling of tranquillity.
The end result is a beautiful, lush tropical escape that can be enjoyed by everyone – even the horses.
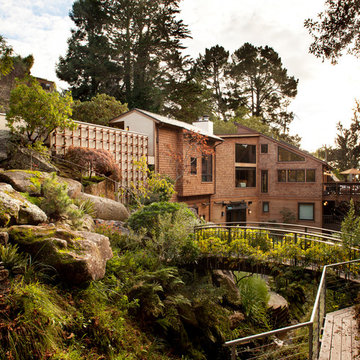
Gustave Carlson Design
Idéer för stora vintage formella trädgårdar i skuggan i slänt, med trädäck och en trädgårdsgång
Idéer för stora vintage formella trädgårdar i skuggan i slänt, med trädäck och en trädgårdsgång
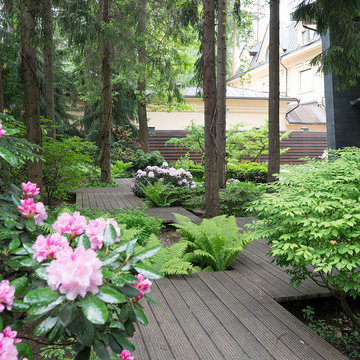
Недостаток небольшой площади зеленой территории участка мы компенсировали очень насыщенным сценарием ландшафтной концепции, а оригинальный синтез конструктивных объемов архитектуры отразили в выборе характера динамики композиции и нестандартных характерных экземпляров растений.
Выполненные Аркадия Гарден работы: эскизное и рабочее проектирование, устройство японских элементов- настилов, сухого сада камней, поставка и посадка растений, уход за садом.
ARCADIA GARDEN LANDSCAPE STUDIO Ландшафтный дизайн
фото Диана Дубовицкая
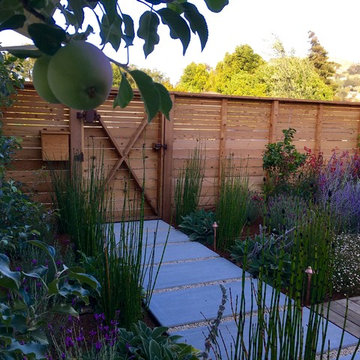
Christian Douglas
Inspiration för en mellanstor lantlig trädgård i full sol som tål torka och framför huset på sommaren, med en trädgårdsgång och trädäck
Inspiration för en mellanstor lantlig trädgård i full sol som tål torka och framför huset på sommaren, med en trädgårdsgång och trädäck
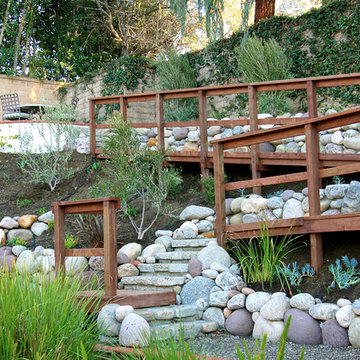
A gravel path leading to broken concrete steps, a landing, board walk and terminating at a crushed rock patio at the top of the hill. Notice the boulder garden walls used to form terraces. The plantings are drought tolerant.
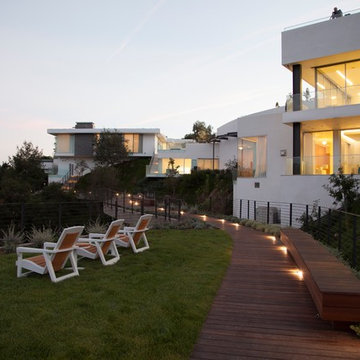
Steve Lerum
Inspiration för en funkis trädgård i full sol, med en trädgårdsgång och trädäck
Inspiration för en funkis trädgård i full sol, med en trädgårdsgång och trädäck
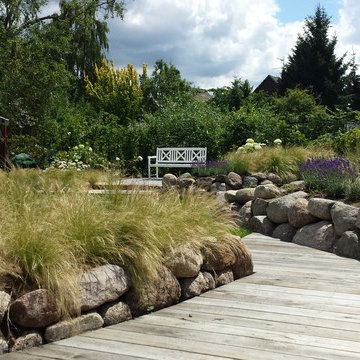
Inspiration för mellanstora maritima trädgårdar i full sol på sommaren, med en trädgårdsgång och trädäck
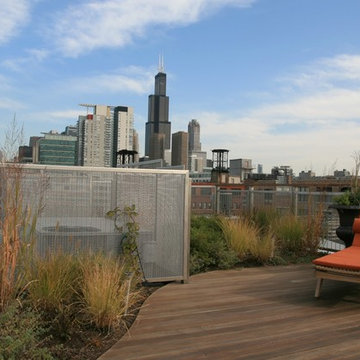
The garden panels were assembled with two goals in mind - to help conceal the roof's mechanical equipment and create a contemporary sculpture. The framed Stainless Steel wire mesh panels were fabricated in varying heights, widths and textures and positioned along the rooftop to replicate Chicago's urban skyline. McNICHOLS® Wire Mesh panels include a combination of three different patterns from the Designer Metals line.
McNICHOLS® Chateau 3110, Chateau 3105, and Aura 8155 all provide sufficient openings to circulate exhaust, yet were solid enough to obscure the equipment. The Stainless material was lightweight enough to be fabricated off-site, yet sturdy enough to withstand the climate extremes of Chicago. To compliment the rooftop garden panels, the Stainless Mesh was also used for infill panels along the roof's perimeter.
The 70 panels varied in size from 42 to 62 inches in height and 24 to 72 inches in width. The project required a total of 1,250 square feet.
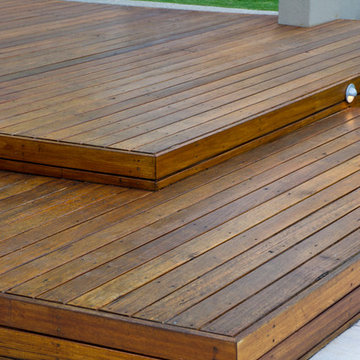
Contemporary entry and rear entertaining area in Australia
Photos: Peta North
Inredning av en modern mellanstor bakgård, med en trädgårdsgång och trädäck
Inredning av en modern mellanstor bakgård, med en trädgårdsgång och trädäck
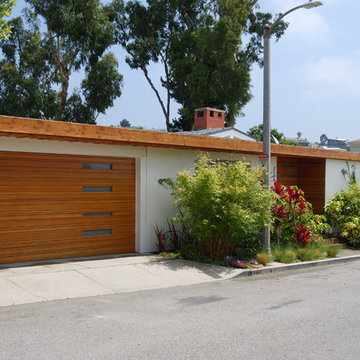
Jeremy Taylor designed the Landscape as well as the Building Facade and Hardscape.
Foto på en retro trädgård i full sol som tål torka och framför huset, med en trädgårdsgång och trädäck
Foto på en retro trädgård i full sol som tål torka och framför huset, med en trädgårdsgång och trädäck
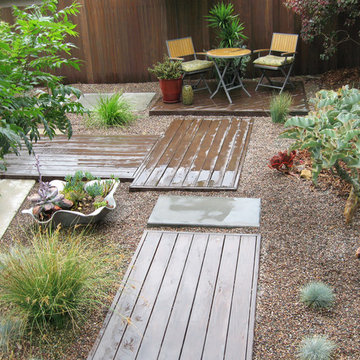
Concrete slab and deck sections create a path to the front door in a sea of decorative pebbles. This is all about the design and very limited water and maintenance needed. Photo by Ketti Kupper
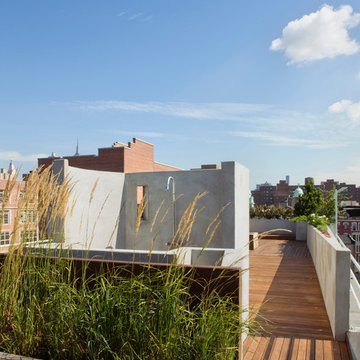
Photo: Bilyana Dimitrova
Inspiration för stora takterrasser i full sol, med en trädgårdsgång och trädäck
Inspiration för stora takterrasser i full sol, med en trädgårdsgång och trädäck
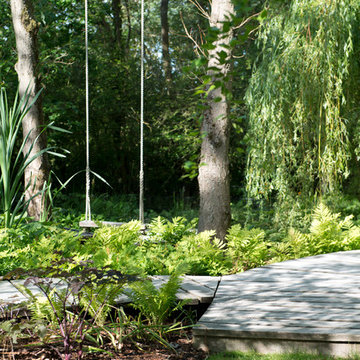
The swing in the Bog Garden
Idéer för att renovera en mycket stor lantlig bakgård i delvis sol på sommaren, med en trädgårdsgång och trädäck
Idéer för att renovera en mycket stor lantlig bakgård i delvis sol på sommaren, med en trädgårdsgång och trädäck
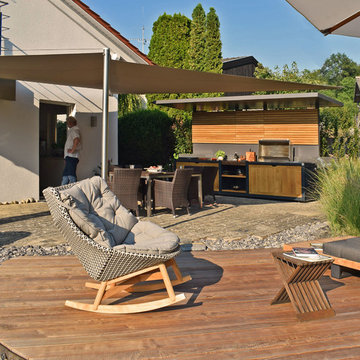
Das Zusammenspiel von Outdoorküche, Holzterrasse mit Lounge-Möbeln und Essterrasse.
Das Sonnensegel bietet in der exponierten Lage eine angenehme Beschattung.
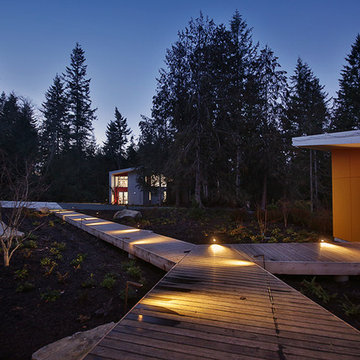
Photo provided by Spectrum Builders.
From left to right: garage (in red), "Meadow" artist's studio (orange-red), "Valley" artist's studio (orange). Photo taken from the central courtyard around which the buildings are arranged.
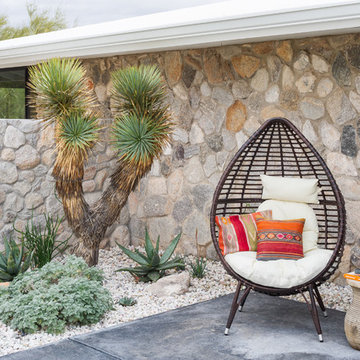
Photography: Gerardine and Jude Vargas
Exempel på en mellanstor 60 tals gårdsplan i full sol som tål torka på sommaren, med en trädgårdsgång och trädäck
Exempel på en mellanstor 60 tals gårdsplan i full sol som tål torka på sommaren, med en trädgårdsgång och trädäck
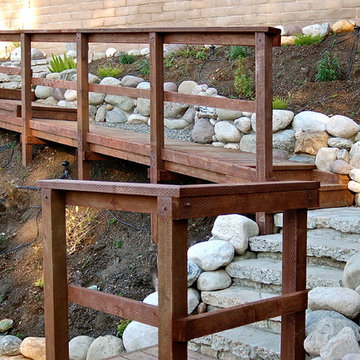
Bragar Landscape designed and constructed this unique boardwalk and boulder garden wall terraces at a project in Thousand Oaks, Ca. I constructed the steps using pieces of broken concrete. The boardwalk I constructed using wood decking. In addition to this work I build elegant entries, with many unique materials.
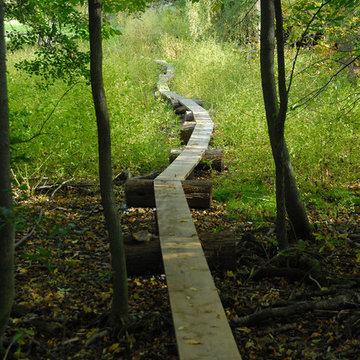
Susan Teare
Rustik inredning av en mellanstor bakgård i delvis sol, med trädäck och en trädgårdsgång på sommaren
Rustik inredning av en mellanstor bakgård i delvis sol, med trädäck och en trädgårdsgång på sommaren
1 145 foton på utomhusdesign, med en trädgårdsgång och trädäck
5






