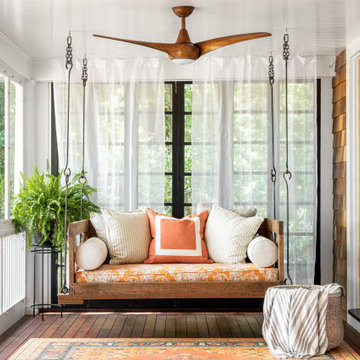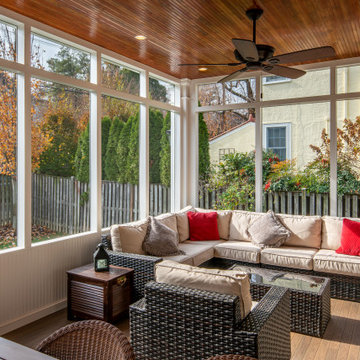Sortera efter:
Budget
Sortera efter:Populärt i dag
101 - 120 av 54 146 foton
Artikel 1 av 3

Balinese style water garden including a pond less waterfall and 18’ stream, crossed by a custom made wooden bridge and stone mosaic pathway. 12’ x 16’ Pergola custom built to enjoy the sound of the running water.
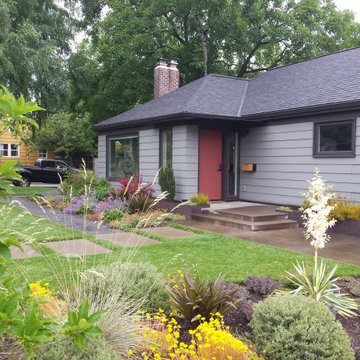
This welcoming entry on a corner lot provides green space for play and sets off the colorful plantings surrounding it
Idéer för att renovera en mellanstor funkis trädgård i full sol som tål torka och framför huset på sommaren, med en trädgårdsgång
Idéer för att renovera en mellanstor funkis trädgård i full sol som tål torka och framför huset på sommaren, med en trädgårdsgång
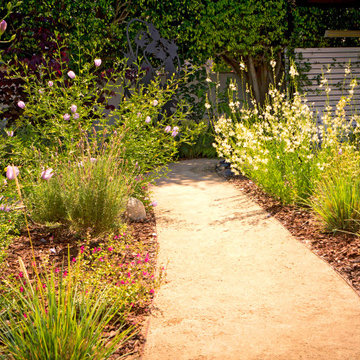
Modern inredning av en mellanstor bakgård som tål torka, med en trädgårdsgång och granitkomposit
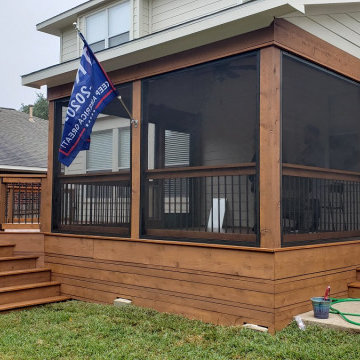
This Round Rock, TX porch and deck are tied in to the home's rear wall. We designed a shed roof porch cover with a closed gable end, finished with soffit and fascia overhangs. The ceiling inside the screened porch is made of prefinished tongue-and-groove Synergy Wood in Clear Pine.
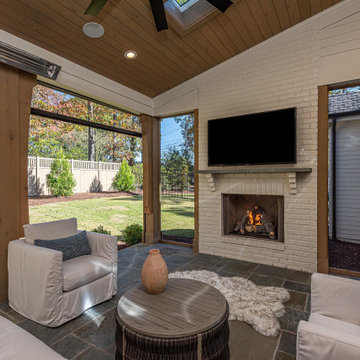
Foto på en stor funkis innätad veranda på baksidan av huset, med naturstensplattor

Added a screen porch with deck and steps to ground level using Trex Transcend Composite Decking. Trex Black Signature Aluminum Railing around the perimeter. Spiced Rum color in the screen room and Island Mist color on the deck and steps. Gas fire pit is in screen room along with spruce stained ceiling.
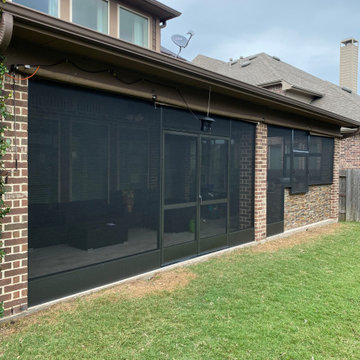
This beautiful back porch is now usable with French Style Screen Doors, Kick Plate and Removable Panels to allow Smoke to exit the enclosed area while cooking.
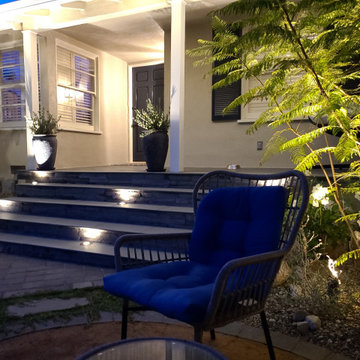
This Beach beauty was long overdue for some attention. BE Landscape Design elongated the patio stairs, capping them with Montauk Blue tile and stacked stone. Antique black cobblestone was used for the new entrance walkway. Circular seating, a bubbling fountain, and raised veggie boxes have transformed this small front yard into a hub for relaxation and neighborhood visits.
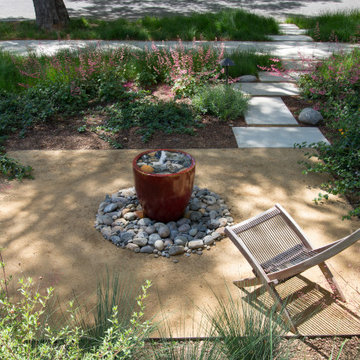
This front yard features a seating area and jar fountain, ringed by aromatic native plantings of California Lilac, Manzanita, Cleveland Sage. A meadow-style planting of native sedge grasses create soft look in the foreground, and new concrete pavers add a modern touch. We also believe the project’s driveway to be among the prettiest we’ve created or seen: a ribbon of stones and grasses now meanders along a Hollywood-style center planting area.
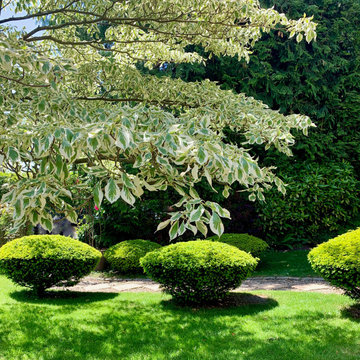
The pathway to a traditional stone Cotswold house in Stow, this scheme has now matured & the yew domes are spectacular
Bild på en mellanstor vintage trädgård i full sol framför huset på våren, med en trädgårdsgång och grus
Bild på en mellanstor vintage trädgård i full sol framför huset på våren, med en trädgårdsgång och grus

These homeowners are well known to our team as repeat clients and asked us to convert a dated deck overlooking their pool and the lake into an indoor/outdoor living space. A new footer foundation with tile floor was added to withstand the Indiana climate and to create an elegant aesthetic. The existing transom windows were raised and a collapsible glass wall with retractable screens was added to truly bring the outdoor space inside. Overhead heaters and ceiling fans now assist with climate control and a custom TV cabinet was built and installed utilizing motorized retractable hardware to hide the TV when not in use.
As the exterior project was concluding we additionally removed 2 interior walls and french doors to a room to be converted to a game room. We removed a storage space under the stairs leading to the upper floor and installed contemporary stair tread and cable handrail for an updated modern look. The first floor living space is now open and entertainer friendly with uninterrupted flow from inside to outside and is simply stunning.

Detail of the concrete pathway with polished Mexican pebbles, steel edging and modern light fixtures. We designed and installed this dramatic living wall / vertical garden to add a welcoming focal point, and a great way to add living beauty to the large front house wall. The dated walkway was updated with large geometric concrete pavers with polished black pebbles in between, and a new concrete driveway. Water-wise grasses flowering plants and succulents replace the lawn. This updated modern renovation for this mid-century modern home includes a new garage and front entrance door and modern garden light fixtures. Some photos taken 2 months after installation and recently as well. We designed and installed this dramatic living wall / vertical garden to add a welcoming focal point, and a great way to add plant beauty to the large front wall. A variety of succulents, grass-like and cascading plants were designed and planted to provide long cascading "waves" resulting in appealing textures and colors. The dated walkway was updated with large geometric concrete pavers with polished black pebbles in between, and a new concrete driveway. Water-wise grasses flowering plants and succulents replace the lawn. This updated modern renovation for this mid-century modern home includes a new garage and front entrance door and modern garden light fixtures.
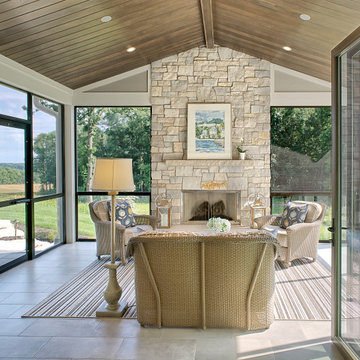
Exempel på en stor lantlig innätad veranda på baksidan av huset, med kakelplattor och takförlängning
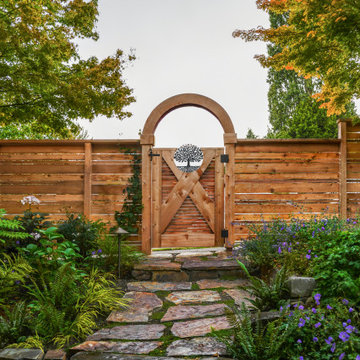
Photo by Tina Witherspoon.
Inspiration för en mellanstor eklektisk trädgård i delvis sol längs med huset, med en trädgårdsgång och naturstensplattor
Inspiration för en mellanstor eklektisk trädgård i delvis sol längs med huset, med en trädgårdsgång och naturstensplattor

Custom outdoor Screen Porch with Scandinavian accents, indoor / outdoor coffee table, outdoor woven swivel chairs, fantastic styling, and custom outdoor pillows

Idéer för en stor klassisk innätad veranda på baksidan av huset, med trädäck och takförlängning
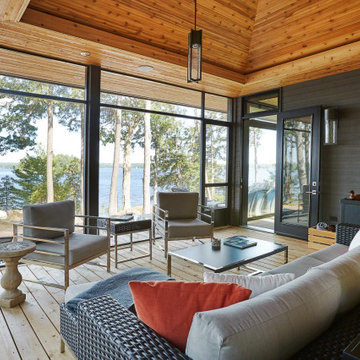
A covered outdoor oasis overlooking the water.
Rustik inredning av en mellanstor innätad veranda, med trädäck och takförlängning
Rustik inredning av en mellanstor innätad veranda, med trädäck och takförlängning
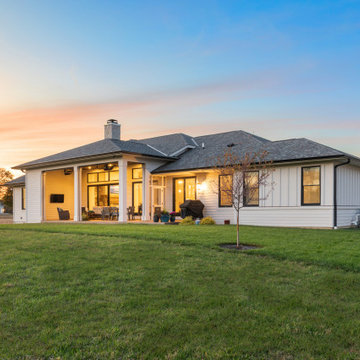
Modern farmhouse describes this open concept, light and airy ranch home with modern and rustic touches. Precisely positioned on a large lot the owners enjoy gorgeous sunrises from the back left corner of the property with no direct sunlight entering the 14’x7’ window in the front of the home. After living in a dark home for many years, large windows were definitely on their wish list. Three generous sliding glass doors encompass the kitchen, living and great room overlooking the adjacent horse farm and backyard pond. A rustic hickory mantle from an old Ohio barn graces the fireplace with grey stone and a limestone hearth. Rustic brick with scraped mortar adds an unpolished feel to a beautiful built-in buffet.
54 146 foton på utomhusdesign, med en trädgårdsgång
6






