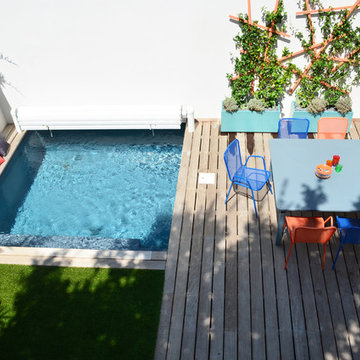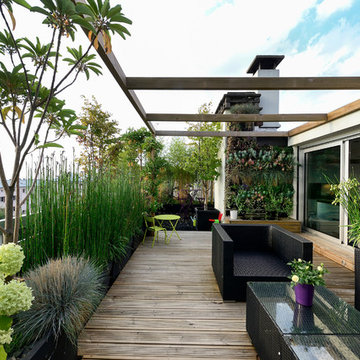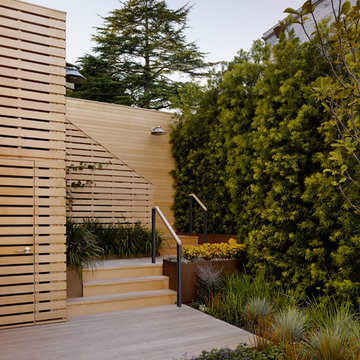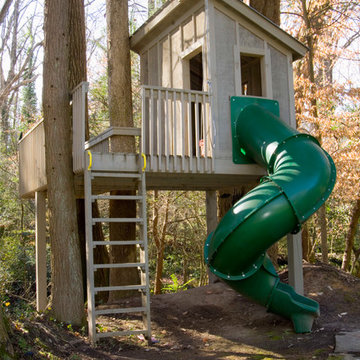5 970 foton på utomhusdesign, med en vertikal trädgård och en lekställning
Sortera efter:
Budget
Sortera efter:Populärt i dag
141 - 160 av 5 970 foton
Artikel 1 av 3
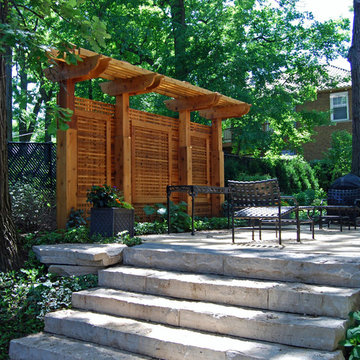
Amerikansk inredning av en stor bakgård i skuggan, med en vertikal trädgård och naturstensplattor på sommaren
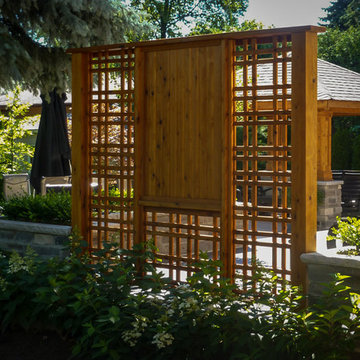
Gazebo, Decks and Patios
Idéer för en liten klassisk uteplats längs med huset, med en vertikal trädgård, trädäck och ett lusthus
Idéer för en liten klassisk uteplats längs med huset, med en vertikal trädgård, trädäck och ett lusthus
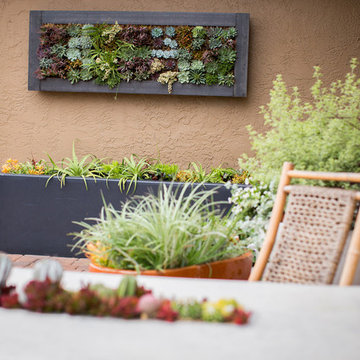
Beki Dawn Photography
Bild på en mellanstor funkis uteplats på baksidan av huset, med en vertikal trädgård
Bild på en mellanstor funkis uteplats på baksidan av huset, med en vertikal trädgård
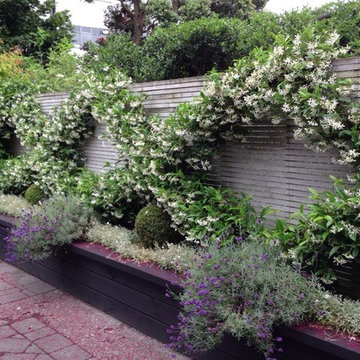
A few years later - fragrant climber Chinese Star Jasmine in full flower over summer. The jasmine is trained over stainless steel espalier framework | HEDGE Garden Design & Nursery
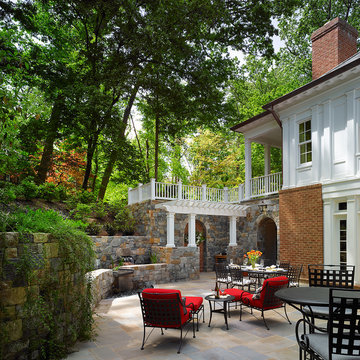
Our client was drawn to the property in Wesley Heights as it was in an established neighborhood of stately homes, on a quiet street with views of park. They wanted a traditional home for their young family with great entertaining spaces that took full advantage of the site.
The site was the challenge. The natural grade of the site was far from traditional. The natural grade at the rear of the property was about thirty feet above the street level. Large mature trees provided shade and needed to be preserved.
The solution was sectional. The first floor level was elevated from the street by 12 feet, with French doors facing the park. We created a courtyard at the first floor level that provide an outdoor entertaining space, with French doors that open the home to the courtyard.. By elevating the first floor level, we were able to allow on-grade parking and a private direct entrance to the lower level pub "Mulligans". An arched passage affords access to the courtyard from a shared driveway with the neighboring homes, while the stone fountain provides a focus.
A sweeping stone stair anchors one of the existing mature trees that was preserved and leads to the elevated rear garden. The second floor master suite opens to a sitting porch at the level of the upper garden, providing the third level of outdoor space that can be used for the children to play.
The home's traditional language is in context with its neighbors, while the design allows each of the three primary levels of the home to relate directly to the outside.
Builder: Peterson & Collins, Inc
Photos © Anice Hoachlander
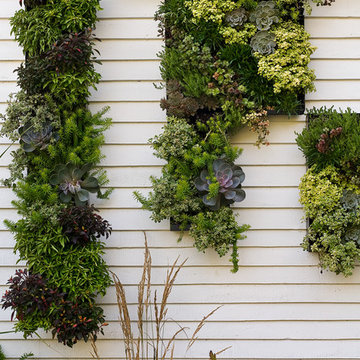
Photos Rob Karosis
Idéer för en mellanstor modern trädgård längs med huset, med en vertikal trädgård och marksten i tegel
Idéer för en mellanstor modern trädgård längs med huset, med en vertikal trädgård och marksten i tegel
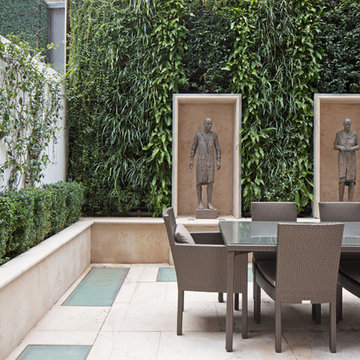
photo by Fisher Hart
Klassisk inredning av en uteplats, med en vertikal trädgård
Klassisk inredning av en uteplats, med en vertikal trädgård
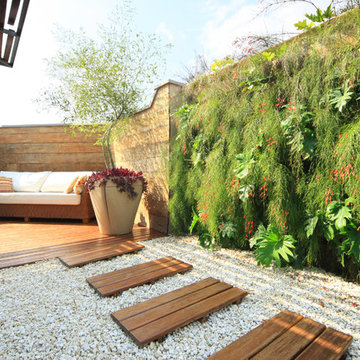
Léo Barrilari
Foto på en tropisk trädgård, med en vertikal trädgård
Foto på en tropisk trädgård, med en vertikal trädgård
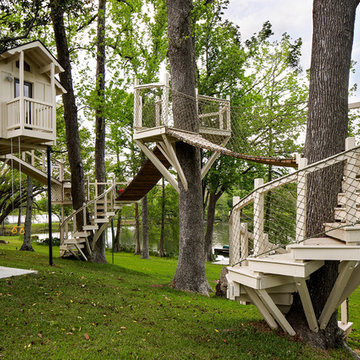
Photo by Oivanki Photography
Builder: Rabalais Homes
Architect: The Front Door Architects
Idéer för vintage trädgårdar, med en lekställning
Idéer för vintage trädgårdar, med en lekställning
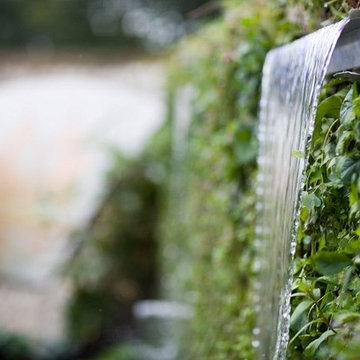
Water blade feature in the Rainforest Concept Garden by Amazon Landscaping and Garden Design
Amazonlandscaping.ie
014060004
Inspiration för stora moderna trädgårdar i full sol på sommaren, med en vertikal trädgård och naturstensplattor
Inspiration för stora moderna trädgårdar i full sol på sommaren, med en vertikal trädgård och naturstensplattor
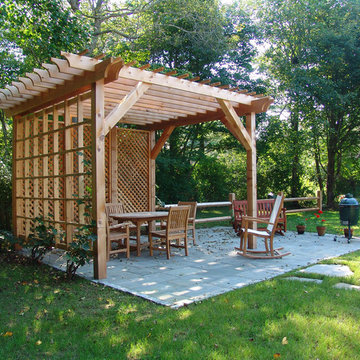
The natural wood pergola and trellis provide shade over the bluestone outdoor entertaining area.
Inredning av en klassisk mellanstor uteplats på baksidan av huset, med en vertikal trädgård, naturstensplattor och en pergola
Inredning av en klassisk mellanstor uteplats på baksidan av huset, med en vertikal trädgård, naturstensplattor och en pergola
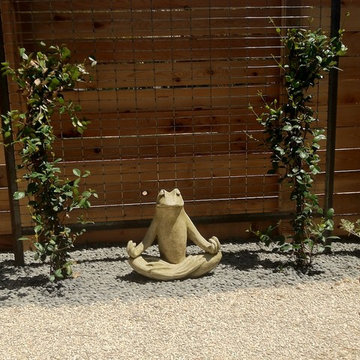
Native Edge Landscape, LLC
Bild på en liten orientalisk bakgård, med en vertikal trädgård och grus
Bild på en liten orientalisk bakgård, med en vertikal trädgård och grus
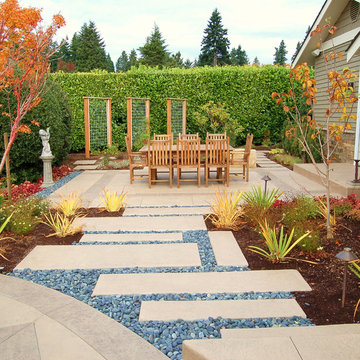
Kim Rooney
Idéer för stora funkis uteplatser på baksidan av huset, med marksten i betong och en vertikal trädgård
Idéer för stora funkis uteplatser på baksidan av huset, med marksten i betong och en vertikal trädgård
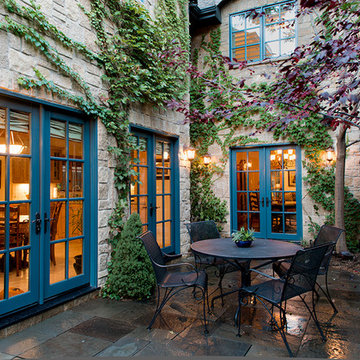
Denver Urban Patio
Inspiration för en mellanstor vintage uteplats längs med huset, med en vertikal trädgård och naturstensplattor
Inspiration för en mellanstor vintage uteplats längs med huset, med en vertikal trädgård och naturstensplattor
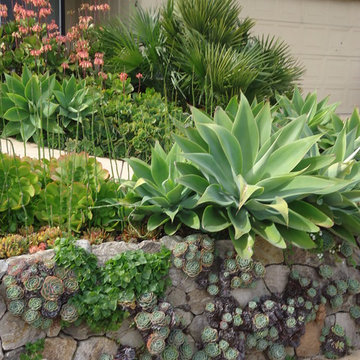
David Schwartz
Inspiration för en medelhavsstil trädgård i full sol, med en vertikal trädgård
Inspiration för en medelhavsstil trädgård i full sol, med en vertikal trädgård
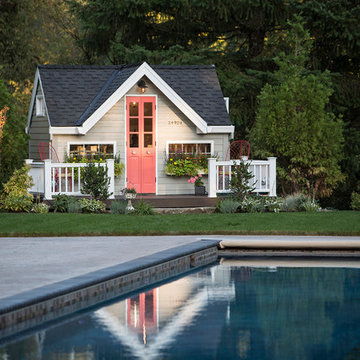
The playhouse was moved to this location to make way for a future addition to the main house which gave it the perfect placement to look over the pool and the patio. Lucky kids!
Remodel by BC Custom Homes
Steve Eltinge, Eltinge Photograhy
5 970 foton på utomhusdesign, med en vertikal trädgård och en lekställning
8






