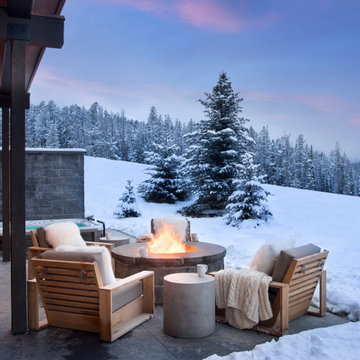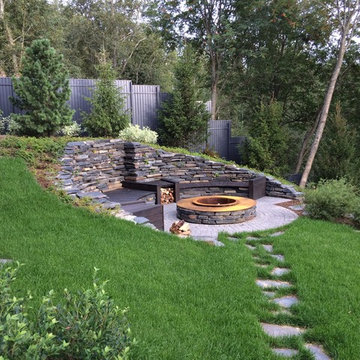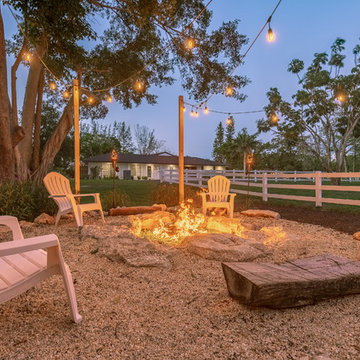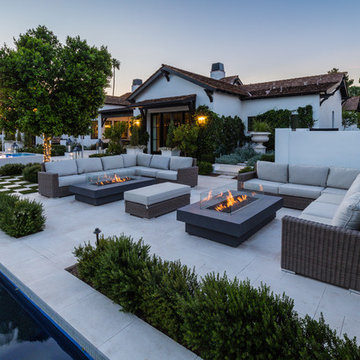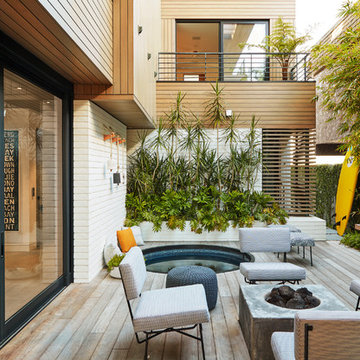Sortera efter:
Budget
Sortera efter:Populärt i dag
161 - 180 av 63 862 foton
Artikel 1 av 3

Idéer för en mellanstor modern terrass på baksidan av huset, med en öppen spis och en pergola
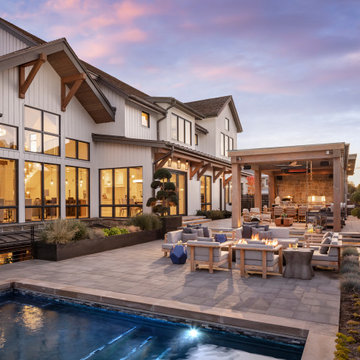
Idéer för att renovera en mycket stor lantlig uteplats på baksidan av huset, med en öppen spis, marksten i betong och en pergola
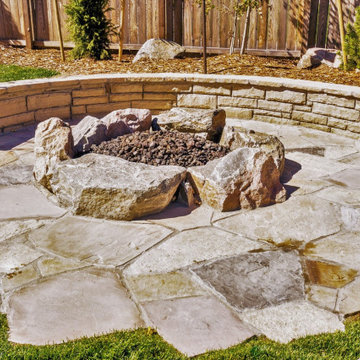
This natural flagstone patio showcases a boulder fire pit with built in seating wall.
Idéer för en liten modern bakgård i full sol, med en öppen spis och naturstensplattor
Idéer för en liten modern bakgård i full sol, med en öppen spis och naturstensplattor
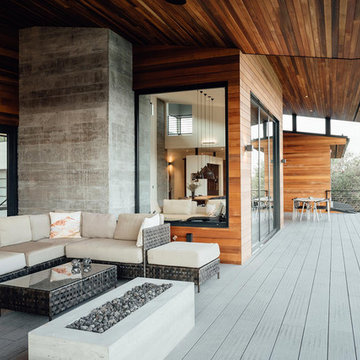
Balcony with huge glass of Zola aluminum windows.
Idéer för en stor modern terrass på baksidan av huset, med en öppen spis och takförlängning
Idéer för en stor modern terrass på baksidan av huset, med en öppen spis och takförlängning

Foto på en stor rustik uteplats på baksidan av huset, med en öppen spis och naturstensplattor
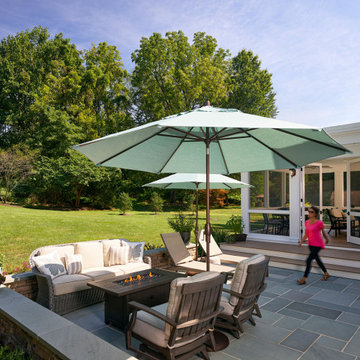
Place architecture:design enlarged the existing home with an inviting over-sized screened-in porch, an adjacent outdoor terrace, and a small covered porch over the door to the mudroom.
These three additions accommodated the needs of the clients’ large family and their friends, and allowed for maximum usage three-quarters of the year. A design aesthetic with traditional trim was incorporated, while keeping the sight lines minimal to achieve maximum views of the outdoors.
©Tom Holdsworth
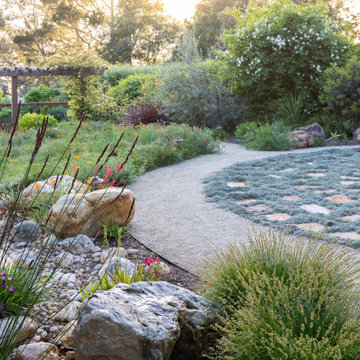
You can read more about the project through this Houzz Feature link: https://www.houzz.com/magazine/hillside-yard-offers-scenic-views-and-space-for-contemplation-stsetivw-vs~131483772
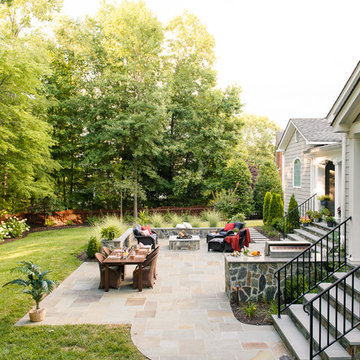
Inredning av en klassisk mellanstor uteplats på baksidan av huset, med en öppen spis och naturstensplattor
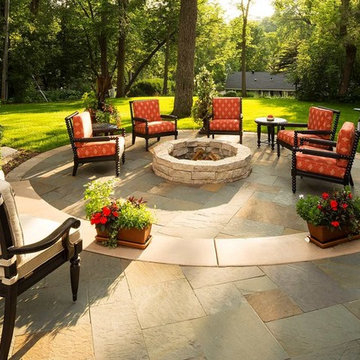
S'mores around the fire? This backyard bluestone fire circle is perfect for creating memories together.
Idéer för en mellanstor klassisk uteplats på baksidan av huset, med en öppen spis och naturstensplattor
Idéer för en mellanstor klassisk uteplats på baksidan av huset, med en öppen spis och naturstensplattor
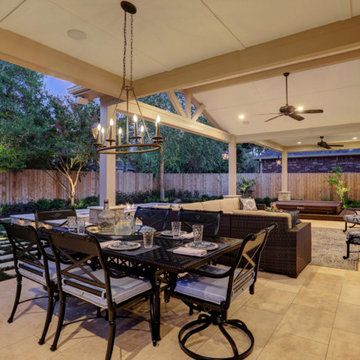
Transitional Style -
We wanted to create a natural outdoor living space with elevation change and an open feel. The first time we met they wanted to add a small kitchen and a 200 square foot pergola to the existing concrete. This beautifully evolved into what we eventually built. By adding an elevated deck to the left of the structure it created the perfect opportunity to elevate the sitting walls. Whether you’re sitting on the deck or over by the travertine sitting wall ...it is the exact same distance off of the floor. By creating a seamless transition from one space to the other no matter where you are, you're always a part of the party. A 650 square foot cedar pergola, 92 feet of stone sitting walls, travertine flooring, composite decking and summer kitchen. With plenty of accent lighting this space lights up and highlights all of the natural materials. Appliances: Fire Magic Diamond Echelon series 660 Pergola: Solid Cedar Flooring: Travertine Flooring/ Composite decking Stone: Rattle Snake with 2.25” Cream limestone capping
TK Images
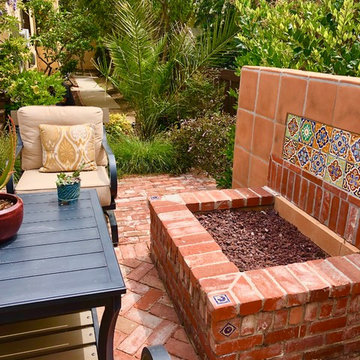
Instead of selling, our clients opted for a much overdue backyard transformation. BE Landscape Design removed the old lawn and deck, and replaced them with outdoor dining, kitchen, lounge, fire-pit, a central fountain, olive trees and so much more. Perfect for Holiday gatherings with family and friends.
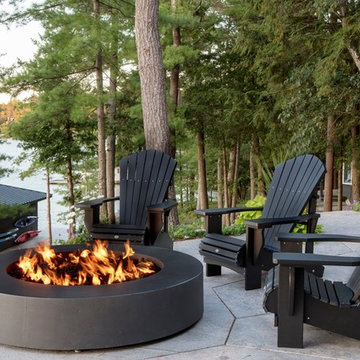
Inspiration för en mellanstor rustik uteplats på baksidan av huset, med en öppen spis, naturstensplattor och takförlängning
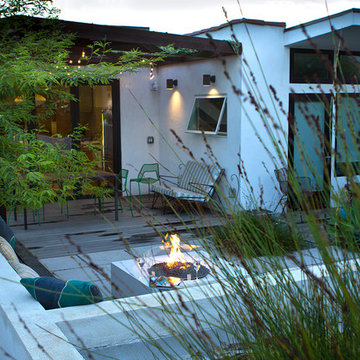
Backyard deck with dining area and fire pit.
©Daniel Bosler Photography
Idéer för att renovera en mellanstor funkis bakgård som tål torka, med en öppen spis och trädäck
Idéer för att renovera en mellanstor funkis bakgård som tål torka, med en öppen spis och trädäck
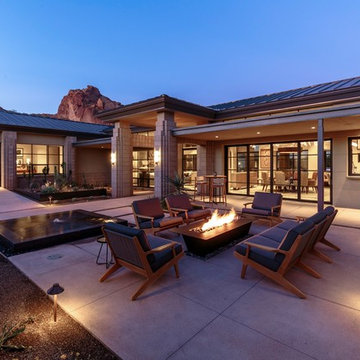
This “Arizona Inspired” home draws on some of the couples’ favorite desert inspirations. The architecture honors the Wrightian design of The Arizona Biltmore, the courtyard raised planter beds feature labeled specimen cactus in the style of the Desert Botanical Gardens, and the expansive backyard offers a resort-style pool and cabana with plenty of entertainment space. Additional focal areas of landscape design include an outdoor living room in the front courtyard with custom steel fire trough, a shallow negative-edge fountain, and a rare “nurse tree” that was salvaged from a nearby site, sits in the corner of the courtyard – a unique conversation starter. The wash that runs on either side of the museum-glass hallway is filled with aloes, agaves and cactus. On the far end of the lot, a fire pit surrounded by desert planting offers stunning views both day and night of the Praying Monk rock formation on Camelback Mountain.
Project Details:
Landscape Architect: Greey|Pickett
Architect: Higgins Architects
Builder: GM Hunt Builders
Landscape Contractor: Benhart Landscaping
Interior Designer: Kitchell Brusnighan Interior Design
Photography: Ian Denker
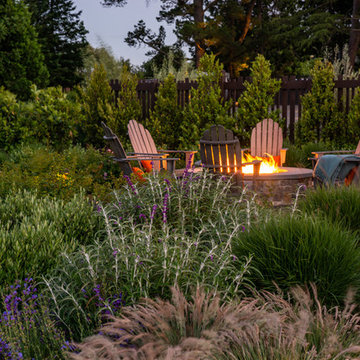
Treve Johnson Photography
Klassisk inredning av en stor trädgård i full sol, med en öppen spis och naturstensplattor
Klassisk inredning av en stor trädgård i full sol, med en öppen spis och naturstensplattor
9






