127 foton på utomhusdesign, med en vertikal trädgård och kakelplattor
Sortera efter:
Budget
Sortera efter:Populärt i dag
81 - 100 av 127 foton
Artikel 1 av 3
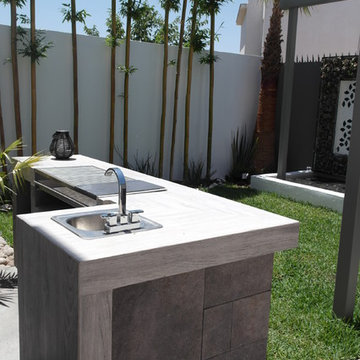
Arq. Jorge Ordonez, www.muchoverde.mx
Idéer för en liten eklektisk uteplats på baksidan av huset, med en vertikal trädgård och kakelplattor
Idéer för en liten eklektisk uteplats på baksidan av huset, med en vertikal trädgård och kakelplattor
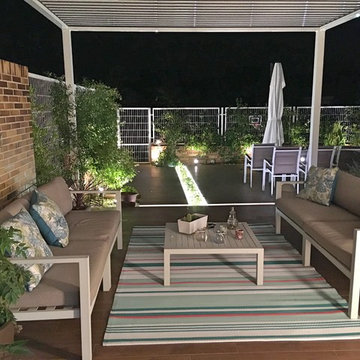
Inspiration för mellanstora moderna verandor på baksidan av huset, med en vertikal trädgård, kakelplattor och en pergola
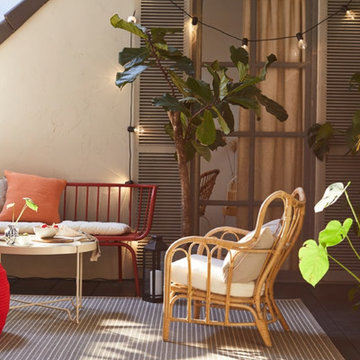
A green oasis in the middle of the city
Invite your friends to a real outdoor experience – on your balcony! Greenery combined with comfortable seating and nifty storage solutions make this the number one place to hang out all summer long.
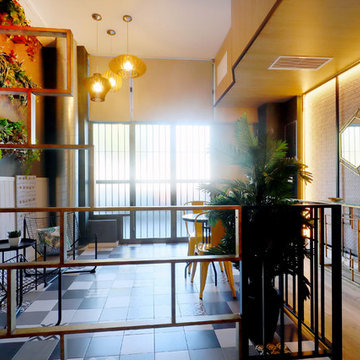
Jesús Mohedano
Bild på en mellanstor funkis uteplats framför huset, med en vertikal trädgård och kakelplattor
Bild på en mellanstor funkis uteplats framför huset, med en vertikal trädgård och kakelplattor
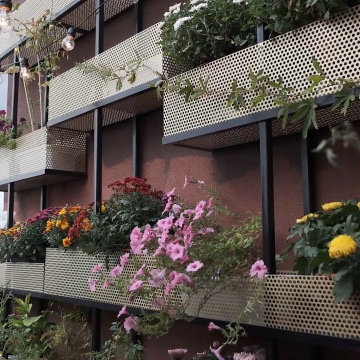
English⬇️ RU⬇️
To start the design of the two-story apartment with a terrace, we held a meeting with the client to understand their preferences and requirements regarding style, color scheme, and room functionality. Based on this information, we developed the design concept, including room layouts and interior details.
After the design project was approved, we proceeded with the renovation of the apartment. This stage involved various tasks, such as demolishing old partitions, preparing wall and floor surfaces, as well as installing ceilings and floors.
The procurement of tiles was a crucial step in the process. We assisted the client in selecting the appropriate materials, considering their style and budget. Subsequently, the tiles were installed in the bathrooms and kitchen.
Custom-built furniture and kitchen cabinets were also designed to align with the overall design and the client's functional needs. We collaborated with furniture manufacturers to produce and install them on-site.
As for the ceiling-mounted audio speakers, they were part of the audio-visual system integrated into the apartment's design. With the help of professionals, we installed the speakers in the ceiling to complement the interior aesthetics and provide excellent sound quality.
As a result of these efforts, the apartment with a terrace was transformed to meet the client's design, functionality, and comfort requirements.
---------------
Для начала дизайна двухэтажной квартиры с террасой мы провели встречу с клиентом, чтобы понять его пожелания и предпочтения по стилю, цветовой гамме и функциональности помещений. На основе этой информации, мы разработали концепцию дизайна, включая планировку помещений и внутренние детали.
После утверждения дизайн-проекта мы приступили к ремонту квартиры. Этот этап включал в себя множество действий, таких как снос старых перегородок, подготовку поверхности стен и полов, а также монтаж потолков и полов.
Закупка плитки была одним из важных шагов. Мы помогли клиенту выбрать подходящий материал, учитывая его стиль и бюджет. После этого была проведена установка плитки в ванных комнатах и на кухне.
Встраиваемая мебель и кухонные шкафы также были разработаны с учетом дизайна и функциональных потребностей клиента. Мы сотрудничали с производителями мебели, чтобы изготовить и установить их на месте.
Что касается музыкальных колонок в потолке, это часть аудио-визуальной системы, которую мы интегрировали в дизайн квартиры. С помощью профессионалов мы установили колонки в потолке так, чтобы они соответствовали эстетике интерьера и обеспечивали хорошее звучание.
В результате всех усилий, квартира с террасой была преобразована с учетом дизайна, функциональности и удобства для клиента.
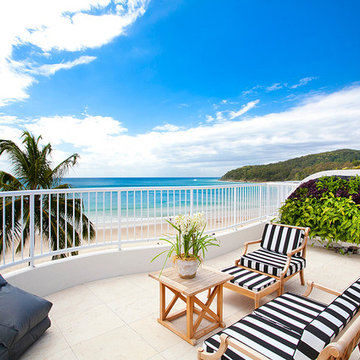
Outdoor terrace
Paul Smith Images
Idéer för en mellanstor exotisk gårdsplan, med en vertikal trädgård och kakelplattor
Idéer för en mellanstor exotisk gårdsplan, med en vertikal trädgård och kakelplattor
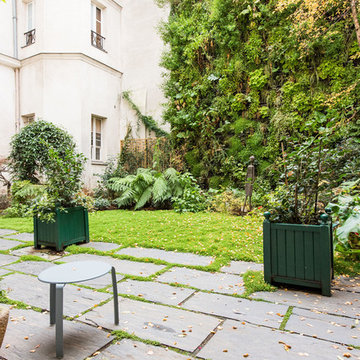
Création d'un mur végétal et pose de dalles en ardoise.
Idéer för att renovera en stor vintage gårdsplan, med en vertikal trädgård och kakelplattor
Idéer för att renovera en stor vintage gårdsplan, med en vertikal trädgård och kakelplattor
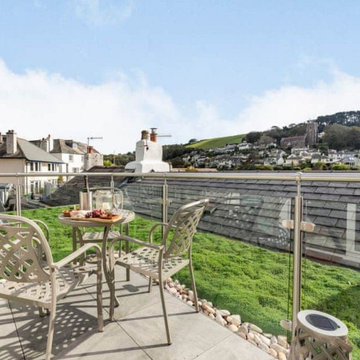
Patio adjacent to Master bedroom with view
Idéer för små maritima uteplatser på baksidan av huset, med en vertikal trädgård och kakelplattor
Idéer för små maritima uteplatser på baksidan av huset, med en vertikal trädgård och kakelplattor
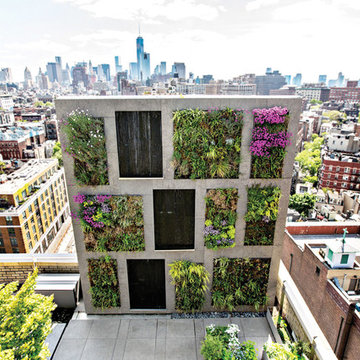
A new residential terrace bridges house and city by wrapping the four sides of a penthouse apartment, and creating vast outdoor living space.
Bild på en mellanstor funkis uteplats, med en vertikal trädgård och kakelplattor
Bild på en mellanstor funkis uteplats, med en vertikal trädgård och kakelplattor
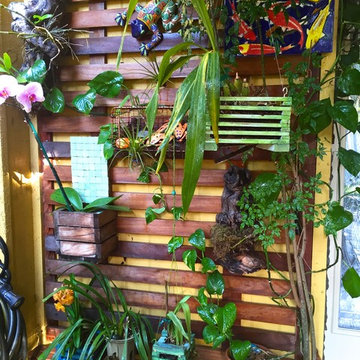
All of the wooden orchid boxes were built and painted by my husband and me.
Exempel på en liten exotisk gårdsplan, med en vertikal trädgård, kakelplattor och takförlängning
Exempel på en liten exotisk gårdsplan, med en vertikal trädgård, kakelplattor och takförlängning
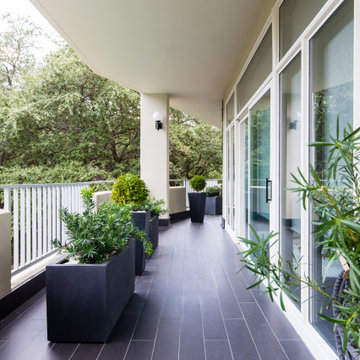
Inspiration för en stor funkis uteplats på baksidan av huset, med en vertikal trädgård, kakelplattor och takförlängning
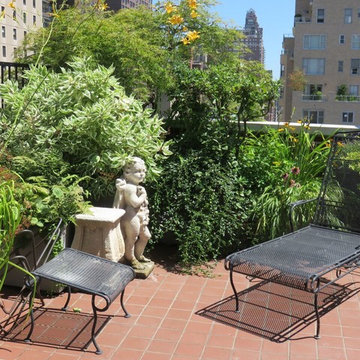
Klassisk inredning av en mellanstor gårdsplan, med en vertikal trädgård och kakelplattor
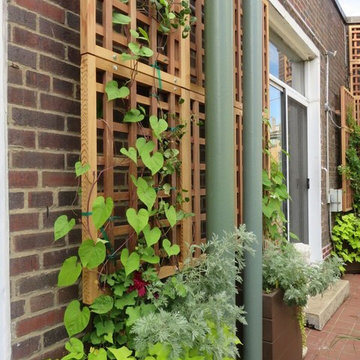
Exempel på en mellanstor klassisk gårdsplan, med en vertikal trädgård och kakelplattor
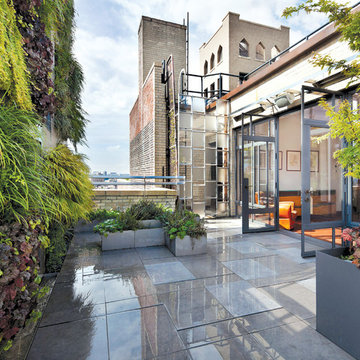
A new residential terrace bridges house and city by wrapping the four sides of a penthouse apartment, and creating vast outdoor living space.
Exempel på en mellanstor modern uteplats, med en vertikal trädgård och kakelplattor
Exempel på en mellanstor modern uteplats, med en vertikal trädgård och kakelplattor
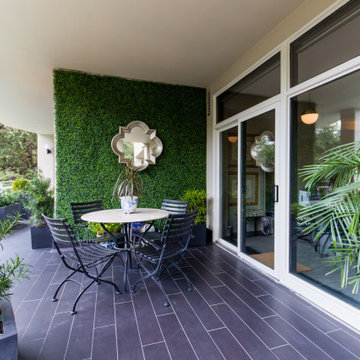
Idéer för stora funkis uteplatser på baksidan av huset, med en vertikal trädgård, kakelplattor och takförlängning
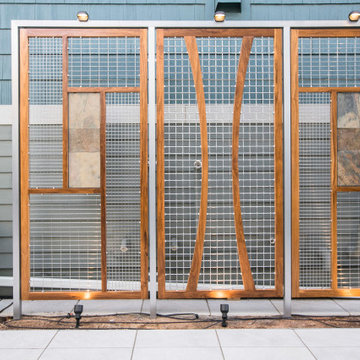
These Custom Trellises were created as the focal point for our client’s revamped outdoor living space, the Courtyard Oasis. They were designed to make a statement all their own during the dormant winter months, and to sustain and emphasize the expanding growth of vines during the summer months. The wood frame is oil rubbed teak and the wire mesh is a combination of stainless steel and aluminum. The stone inserts are removable and can be changed and swapped seasonally or along with furniture upgrades or changes in personal taste. All of the materials were selected for their look and feel, as well as their durability in outdoor climates to ensure beauty and enjoyment for years to come.
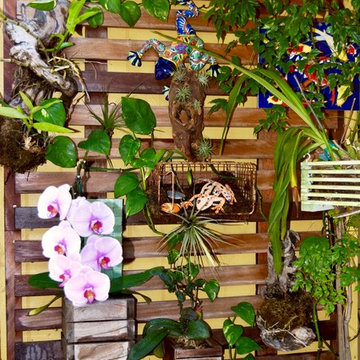
this is the actual courtyard area of the front patio. Beneath the cobalt blue wall is the koi pond. This was the 1st (we have 3 in total) pond we attempted. Although, this final version was completed about 5 years ago. We enlarged it, coated the inside w/concrete (instead of a liner) and did the stonework around the waterfall and outside area.
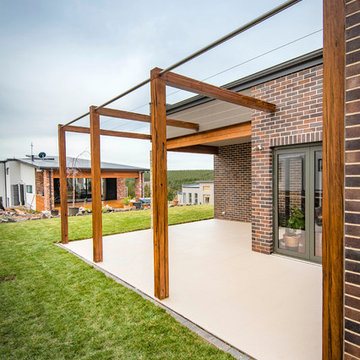
Something a little different for our lovely client in Coombs, Beautiful grey Ironbark posts fixed down to the tiled concrete slab with custom fabricated steel plates & round stainless steel fixed between the Ironbark for climbing wisteria to grow over.
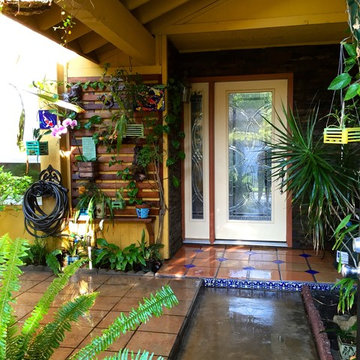
After our trip to Costa Rica, I wanted to do something to showcase my orchids and other tropical plants. This spot in the front patio receives ample light, but no direct sun. We bought some Iroku lumber (similar to Ipe) and built this wall. This photo shows what it's like after 5 years. It gets daily mistings and the orchids love it.
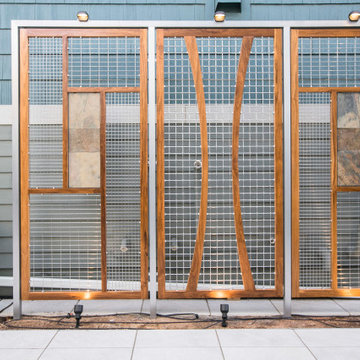
The Courtyard Oasis project encompasses what abarnai does best; remodeling a space with an emphasis on functional installation artwork. Our clients wanted a beautiful and tranquil outdoor space as a seamless extension of their indoor living space. They initially described the outdoor area as a drainage ditch, and to transform it into a Courtyard Oasis required detailed design work and creative collaboration. An open central patio, with custom trellises as a living focal point, was the starting point of the design to connect the indoor and outdoor spaces and allow the courtyard area to be divided into different zones -- for relaxing, entertaining and gardening. The abarnai team loved this project because they go to completely revamp the area and utilize a wide variety of design and building skills, including patio construction, custom trellis artwork, composite decking and stairs, a wood retaining wall, feature lighting systems, planting areas, and a sprinkler system.
127 foton på utomhusdesign, med en vertikal trädgård och kakelplattor
5





