184 foton på utomhusdesign, med en vertikal trädgård och marksten i tegel
Sortera efter:
Budget
Sortera efter:Populärt i dag
21 - 40 av 184 foton
Artikel 1 av 3
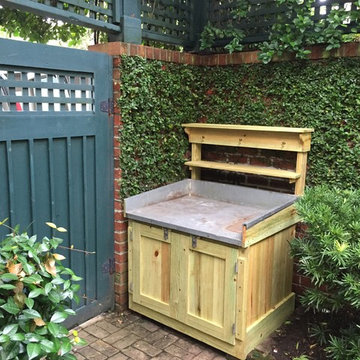
Inredning av en klassisk mellanstor uteplats på baksidan av huset, med en vertikal trädgård och marksten i tegel
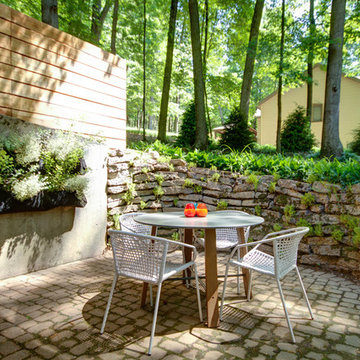
Foto på en mellanstor retro uteplats, med en vertikal trädgård och marksten i tegel
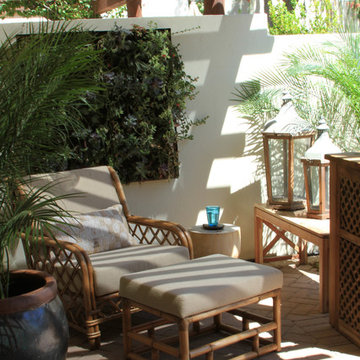
Eklektisk inredning av en mellanstor gårdsplan, med en vertikal trädgård, marksten i tegel och takförlängning
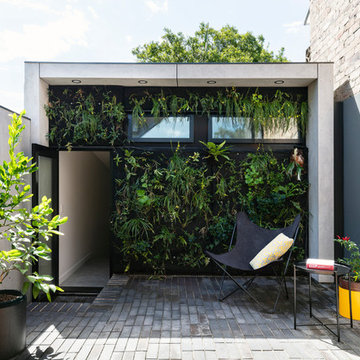
Tad Ferguson
Idéer för att renovera en mellanstor funkis gårdsplan, med marksten i tegel och en vertikal trädgård
Idéer för att renovera en mellanstor funkis gårdsplan, med marksten i tegel och en vertikal trädgård
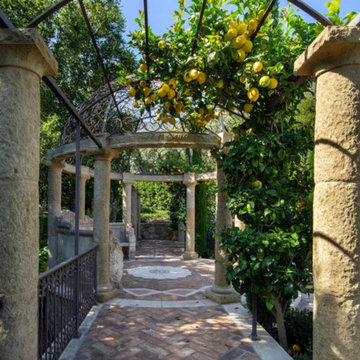
Foto på en stor trädgård i delvis sol på sommaren, med en vertikal trädgård och marksten i tegel
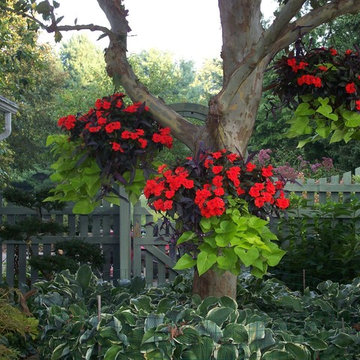
Find it challenging to grow flowers in the root zone of a tree? Make your own hanging gardens of Babylon. Photo by William Healy
Inredning av en klassisk stor bakgård i skuggan på sommaren, med en vertikal trädgård och marksten i tegel
Inredning av en klassisk stor bakgård i skuggan på sommaren, med en vertikal trädgård och marksten i tegel
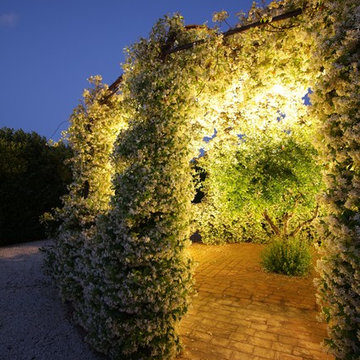
Calogero Scardina
Bild på en vintage uppfart framför huset, med en vertikal trädgård och marksten i tegel
Bild på en vintage uppfart framför huset, med en vertikal trädgård och marksten i tegel
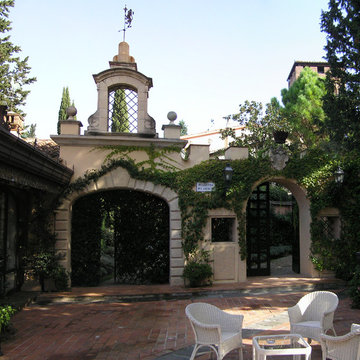
Ristrutturazione castello storico del 18° Secolo comprendente restauro, Art & Decor ed arredamento.
Nuova progettazione architettonica con realizzazione della casa di caccia, chiesa, corte e dependance per eventi cerimoniali.
Studio La Noce
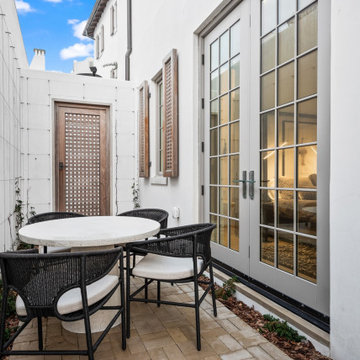
Gulf-Front Grandeur
Private Residence / Alys Beach, Florida
Architect: Khoury & Vogt Architects
Builder: Hufham Farris Construction
---
This one-of-a-kind Gulf-front residence in the New Urbanism community of Alys Beach, Florida, is truly a stunning piece of architecture matched only by its views. E. F. San Juan worked with the Alys Beach Town Planners at Khoury & Vogt Architects and the building team at Hufham Farris Construction on this challenging and fulfilling project.
We supplied character white oak interior boxed beams and stair parts. We also furnished all of the interior trim and paneling. The exterior products we created include ipe shutters, gates, fascia and soffit, handrails, and newels (balcony), ceilings, and wall paneling, as well as custom columns and arched cased openings on the balconies. In addition, we worked with our trusted partners at Loewen to provide windows and Loewen LiftSlide doors.
Challenges:
This was the homeowners’ third residence in the area for which we supplied products, and it was indeed a unique challenge. The client wanted as much of the exterior as possible to be weathered wood. This included the shutters, gates, fascia, soffit, handrails, balcony newels, massive columns, and arched openings mentioned above. The home’s Gulf-front location makes rot and weather damage genuine threats. Knowing that this home was to be built to last through the ages, we needed to select a wood species that was up for the task. It needed to not only look beautiful but also stand up to those elements over time.
Solution:
The E. F. San Juan team and the talented architects at KVA settled upon ipe (pronounced “eepay”) for this project. It is one of the only woods that will sink when placed in water (you would not want to make a boat out of ipe!). This species is also commonly known as ironwood because it is so dense, making it virtually rot-resistant, and therefore an excellent choice for the substantial pieces of millwork needed for this project.
However, ipe comes with its own challenges; its weight and density make it difficult to put through machines and glue. These factors also come into play for hinging when using ipe for a gate or door, which we did here. We used innovative joining methods to ensure that the gates and shutters had secondary and tertiary means of support with regard to the joinery. We believe the results speak for themselves!
---
Photography by Layne Lillie, courtesy of Khoury & Vogt Architects
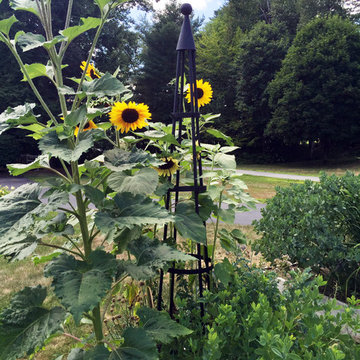
Another Obelisk was placed in one of the beds amongst the suflowers.
Klassisk inredning av en mellanstor uppfart i full sol framför huset, med marksten i tegel och en vertikal trädgård
Klassisk inredning av en mellanstor uppfart i full sol framför huset, med marksten i tegel och en vertikal trädgård
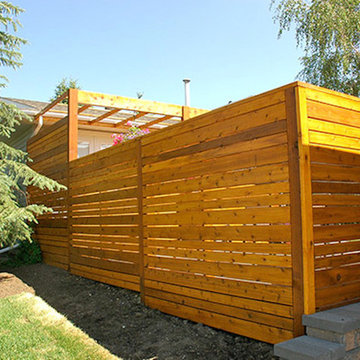
Inspiration för en stor vintage uteplats på baksidan av huset, med en vertikal trädgård och marksten i tegel
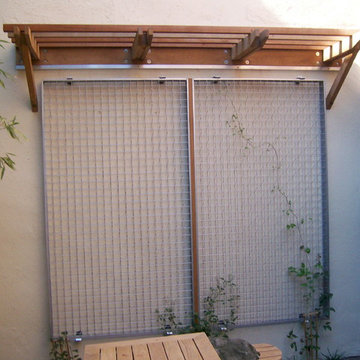
Green Screen / Custom Wall Pergola
Modern inredning av en liten bakgård i delvis sol, med en vertikal trädgård och marksten i tegel
Modern inredning av en liten bakgård i delvis sol, med en vertikal trädgård och marksten i tegel
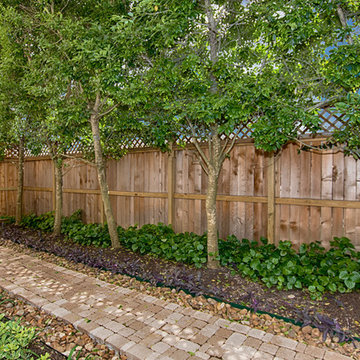
Inspiration för en mellanstor vintage bakgård, med en vertikal trädgård och marksten i tegel
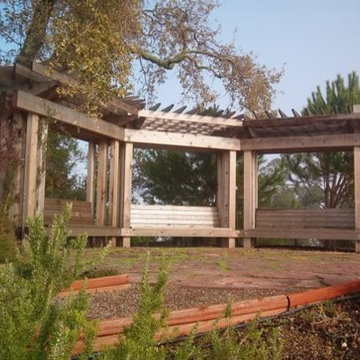
The Home Doctors designed and constructed this striking arbor on a hilltop in Marin.The natural wood and form really compliment the natural space.
The Home Doctors
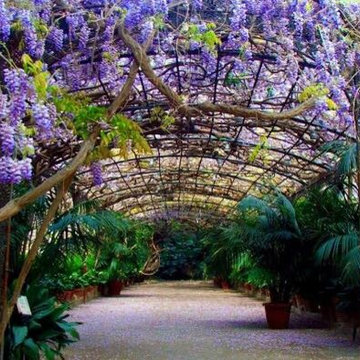
Bild på en rustik uteplats längs med huset, med en vertikal trädgård, marksten i tegel och en pergola

The first step to creating your outdoor paradise is to get your dreams on paper. Let Creative Environments professional landscape designers listen to your needs, visions, and experiences to convert them to a visually stunning landscape design! Our ability to produce architectural drawings, colorful presentations, 3D visuals, and construction– build documents will assure your project comes out the way you want it! And with 60 years of design– build experience, several landscape designers on staff, and a full CAD/3D studio at our disposal, you will get a level of professionalism unmatched by other firms.
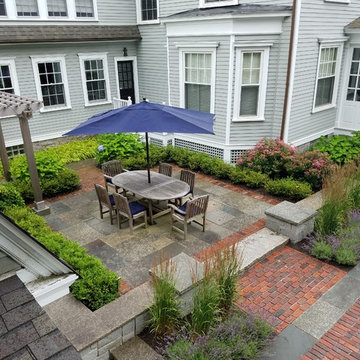
Foto på en mellanstor vintage uteplats på baksidan av huset, med en vertikal trädgård, marksten i tegel och en pergola
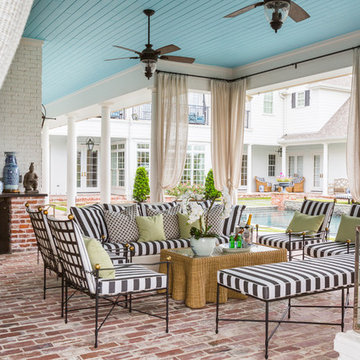
Julie Soefer
Inspiration för stora klassiska uteplatser på baksidan av huset, med en vertikal trädgård, marksten i tegel och takförlängning
Inspiration för stora klassiska uteplatser på baksidan av huset, med en vertikal trädgård, marksten i tegel och takförlängning
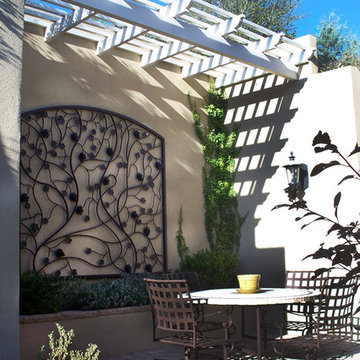
Exempel på en liten uteplats på baksidan av huset, med en vertikal trädgård och marksten i tegel
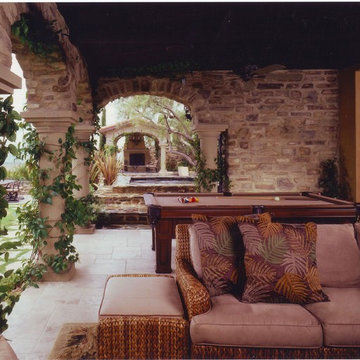
This Newport Coast Tuscan outdoor room accommodates TV watching concealed above the fireplace, pool games and conversations by the fire while enjoying the adjacent waterfall and outdoor cooking area.
Photo: Martin King Photography
184 foton på utomhusdesign, med en vertikal trädgård och marksten i tegel
2





