16 309 foton på utomhusdesign, med en vertikal trädgård och poolhus
Sortera efter:
Budget
Sortera efter:Populärt i dag
21 - 40 av 16 309 foton
Artikel 1 av 3
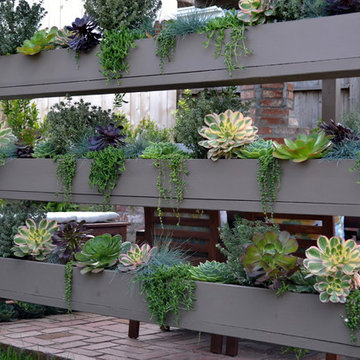
Beach contemporary design featuring custom succulent wall planters, drought tolerant plants, permeable paving, fruit trees and outdoor rooms
Inredning av en modern mellanstor bakgård i delvis sol, med marksten i tegel och en vertikal trädgård
Inredning av en modern mellanstor bakgård i delvis sol, med marksten i tegel och en vertikal trädgård
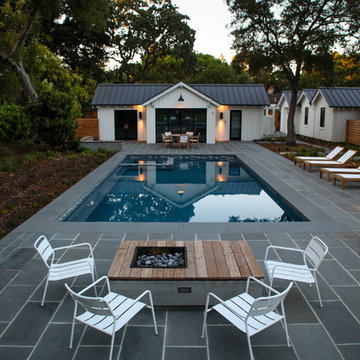
Bird's eye view of the fire pit seating area and the pool
Bild på en stor lantlig rektangulär pool på baksidan av huset, med poolhus och naturstensplattor
Bild på en stor lantlig rektangulär pool på baksidan av huset, med poolhus och naturstensplattor
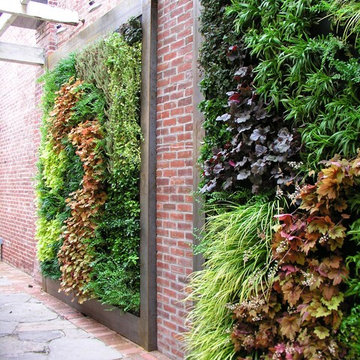
Two 9' L x 9'H EcoWalls planted with hardy perennials, surrounded by a corten frame.
Exempel på en modern trädgård, med en vertikal trädgård
Exempel på en modern trädgård, med en vertikal trädgård
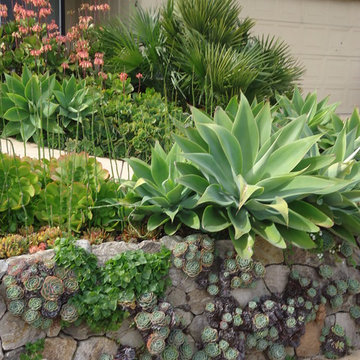
David Schwartz
Inspiration för en medelhavsstil trädgård i full sol, med en vertikal trädgård
Inspiration för en medelhavsstil trädgård i full sol, med en vertikal trädgård
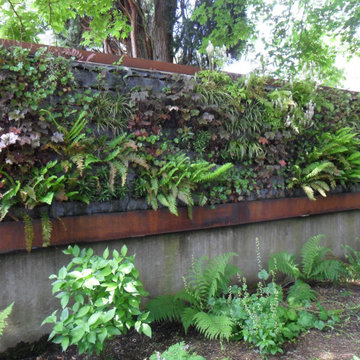
This living wall, with corten steel surround, hides an unsightly fence on top of a retaining wall in the shade of a large maple tree
Design by Amy Whitworth
Installed by Dinsdale Landscape Contractors, Inc
Living wall by Solterra
Photo by Amy Whitworth
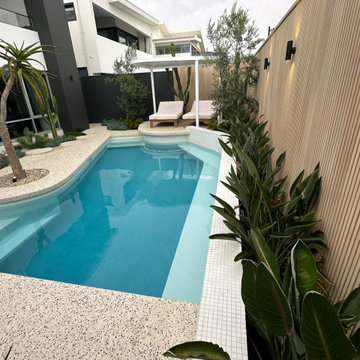
Cabana with day beds.
Idéer för en liten maritim pool, med poolhus och betongplatta
Idéer för en liten maritim pool, med poolhus och betongplatta
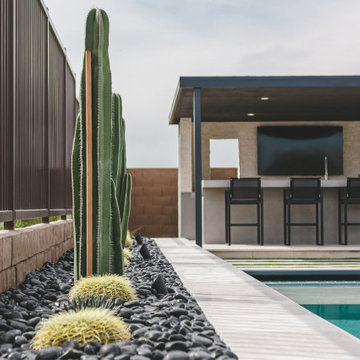
Inspired by the desire to connect the cozy contemporary interior with the natural desert landscape, this project created an inviting outdoor kitchen and pool area. With split-faced limestone cladding, a gray-toned countertop, and large-format vein-cut limestone pavers, the design seamlessly bridged the indoor and outdoor spaces. Windowed cutouts on the feature wall framed picturesque sunsets, offering an open feel while ensuring privacy. Through innovative design elements and careful material selection, this desert oasis surpassed expectations, providing unforgettable moments of outdoor dining and relaxation in a harmonious and stylish setting.
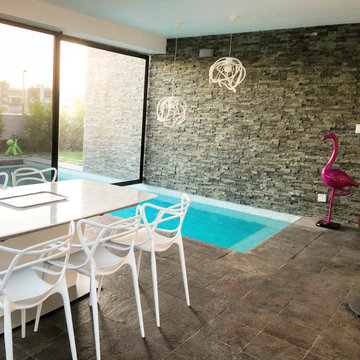
CONVENIENT HALF IN AND HALF OUT WARM POOL, PERFECT FOR ALL THE YEAR USE. THIS PROPERTY HAVE THIS INSIDE DINING TERRACE AND AN OUTSIDE TWO DECK TERRACES.
WE USE THIS KARTELL OUTDOOR CHAIRS, THE EXTENSIBLE DINING TABLE FROM BOCONCEPT, THE PENDANT LIGHTS FROM LIGNE ROSET.
ALSO TWO SCULPTURES, THE PINK FLAMINGO FROM KARE AND THE GREEN DOG FROM MAGIS.
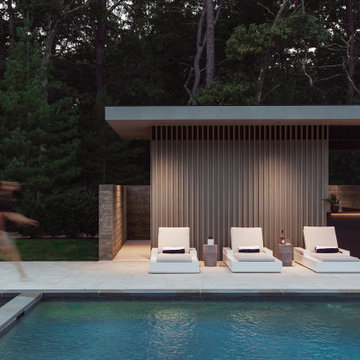
Modern Shaded Living Area, Pool Cabana and Outdoor Bar
Foto på en liten funkis baddamm längs med huset, med poolhus och naturstensplattor
Foto på en liten funkis baddamm längs med huset, med poolhus och naturstensplattor
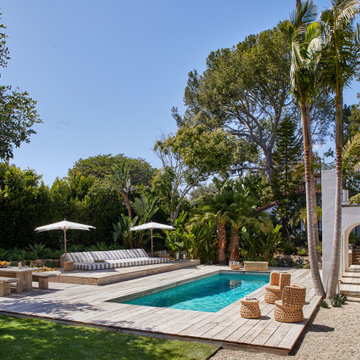
A Burdge Architects Mediterranean styled residence in Malibu, California. Large, open floor plan with sweeping ocean views. Pool and poolhouse
Inspiration för stora medelhavsstil rektangulär träningspooler längs med huset, med poolhus och trädäck
Inspiration för stora medelhavsstil rektangulär träningspooler längs med huset, med poolhus och trädäck
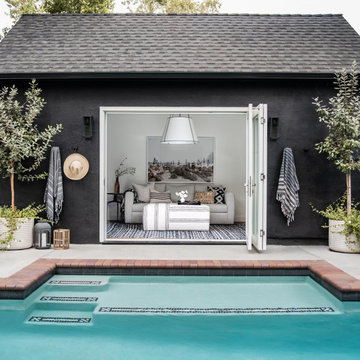
Sliding doors lead into the office/pool house, perfect for a guest room or focusing on work next to the water.
Bild på en liten anpassad pool på baksidan av huset, med poolhus och marksten i betong
Bild på en liten anpassad pool på baksidan av huset, med poolhus och marksten i betong
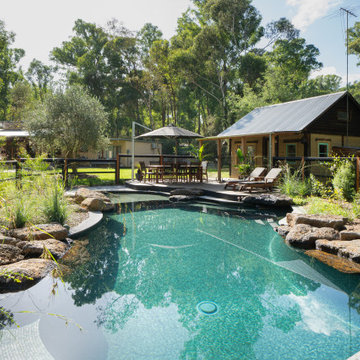
Our client had a large property in Warrandyte with Yarra frontage and wanted a pool for relaxation and entertaining that would reflect the natural beauty of their land. There was an existing mud brick hut with character that was being used as a woodshed. The hut provided an opportunity to design the pool around, with it being transformed into a studio/pool house.
A natural billabong style pool was designed to complement the existing landscape. Finished were all selected to blend with the natural colour palette. The pool is tiled with Bizassa Dehli glass mosaics that creates a natural dark green coloured water that provides a brilliant mirror to reflect the surrounding trees. Bluestone paving was hand cut and bull nosed on site to suit the unique shape. Natural rocks were used in between the coping to add dimension and enhance the rugged look of the landscape. One of the rocks included a feature that incorporates the sound of water running over the rock to add a tranquil ambience.
The pool has a large shallow ledge area at one end, the perfect spot for lazing in the sun, with several ledges scattered throughout the pool creating spots to sit and relax. The mud hut and paving are connected by a timber decking that has a lounging and outdoor dining area, making this space not only look amazing, but highly functional for the client. Further outlining the level of detail undertaken the pool fence was hand crafted from natural timber and wire mesh to create a farm style fence.
The pool is fully automated with an infloor cleaning system added to reduce maintenance for the client. It features and automatic salt chlorinator with chlorine and pH control to keep the water in balance.
One of the main challenges that presented itself with this project was due to its location there was a high volume of protected trees. Although a unique challenge, the team knew this project would look its best with the original landscape preserved, therefore gaining construction access required town planning permits and careful research and consideration of the trees root zones determined the shape and location of the pool.
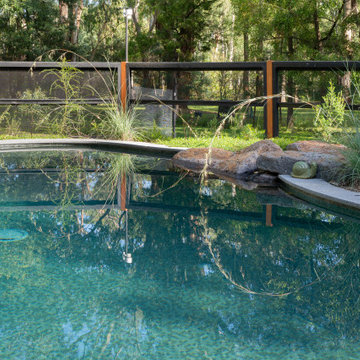
Our client had a large property in Warrandyte with Yarra frontage and wanted a pool for relaxation and entertaining that would reflect the natural beauty of their land. There was an existing mud brick hut with character that was being used as a woodshed. The hut provided an opportunity to design the pool around, with it being transformed into a studio/pool house.
A natural billabong style pool was designed to complement the existing landscape. Finished were all selected to blend with the natural colour palette. The pool is tiled with Bizassa Dehli glass mosaics that creates a natural dark green coloured water that provides a brilliant mirror to reflect the surrounding trees. Bluestone paving was hand cut and bull nosed on site to suit the unique shape. Natural rocks were used in between the coping to add dimension and enhance the rugged look of the landscape. One of the rocks included a feature that incorporates the sound of water running over the rock to add a tranquil ambience.
The pool has a large shallow ledge area at one end, the perfect spot for lazing in the sun, with several ledges scattered throughout the pool creating spots to sit and relax. The mud hut and paving are connected by a timber decking that has a lounging and outdoor dining area, making this space not only look amazing, but highly functional for the client. Further outlining the level of detail undertaken the pool fence was hand crafted from natural timber and wire mesh to create a farm style fence.
The pool is fully automated with an infloor cleaning system added to reduce maintenance for the client. It features and automatic salt chlorinator with chlorine and pH control to keep the water in balance.
One of the main challenges that presented itself with this project was due to its location there was a high volume of protected trees. Although a unique challenge, the team knew this project would look its best with the original landscape preserved, therefore gaining construction access required town planning permits and careful research and consideration of the trees root zones determined the shape and location of the pool.
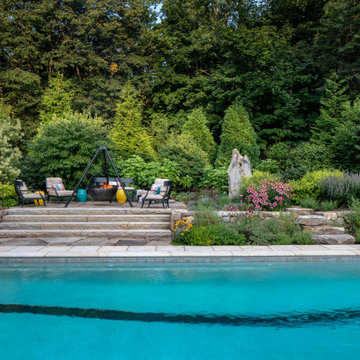
Bild på en stor vintage rektangulär träningspool på baksidan av huset, med poolhus och naturstensplattor
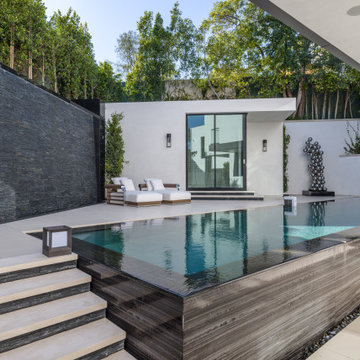
Inspiration för mellanstora moderna rektangulär infinitypooler på baksidan av huset, med kakelplattor och poolhus
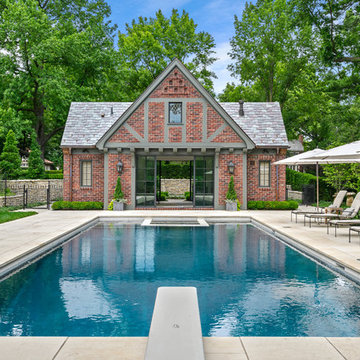
Steeply pitched roofs, brick exterior with half-timbering, and steel windows and doors which are all common features to the English Tudor style. While staying true to the character of the property and architectural style, unique detailing like bracketed arbors make it well suited for its garden setting.
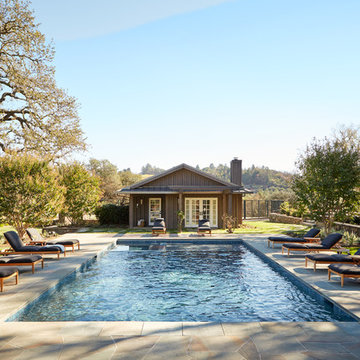
Amy A. Alper, Architect
Landscape Design by Merge Studio
Photos by John Merkl
Inspiration för lantliga rektangulär träningspooler på baksidan av huset, med poolhus och kakelplattor
Inspiration för lantliga rektangulär träningspooler på baksidan av huset, med poolhus och kakelplattor
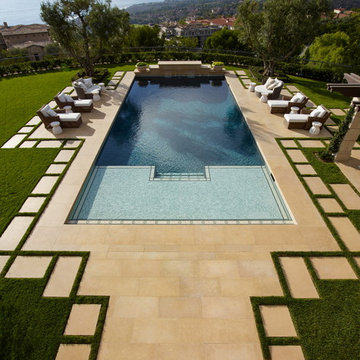
Inredning av en medelhavsstil stor rektangulär träningspool längs med huset, med poolhus och marksten i betong
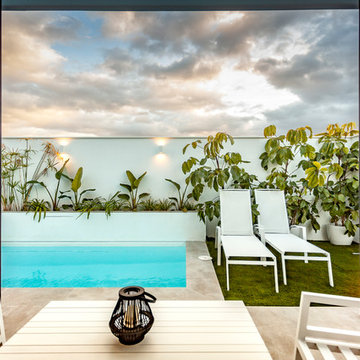
Alberto Dastis fotografía y audiovisual
Idéer för att renovera en liten funkis rektangulär träningspool på baksidan av huset, med poolhus
Idéer för att renovera en liten funkis rektangulär träningspool på baksidan av huset, med poolhus
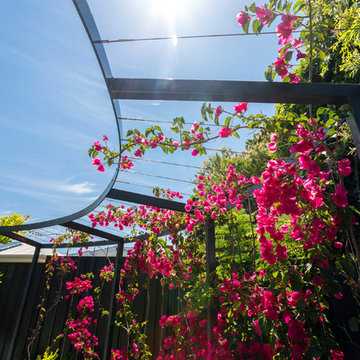
GRAB Photography
Exempel på en modern trädgård i full sol på sommaren, med en vertikal trädgård
Exempel på en modern trädgård i full sol på sommaren, med en vertikal trädgård
16 309 foton på utomhusdesign, med en vertikal trädgård och poolhus
2





