Sortera efter:
Budget
Sortera efter:Populärt i dag
161 - 180 av 1 089 foton
Artikel 1 av 3
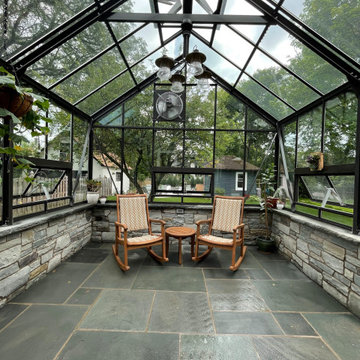
Custom greenhouse with natural stone pavers and wall stone
Exempel på en stor lantlig uteplats på baksidan av huset, med utekök, naturstensplattor och ett lusthus
Exempel på en stor lantlig uteplats på baksidan av huset, med utekök, naturstensplattor och ett lusthus
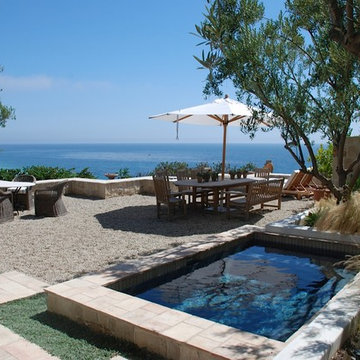
Bob White
Foto på en mycket stor medelhavsstil uteplats på baksidan av huset, med en fontän, grus och ett lusthus
Foto på en mycket stor medelhavsstil uteplats på baksidan av huset, med en fontän, grus och ett lusthus
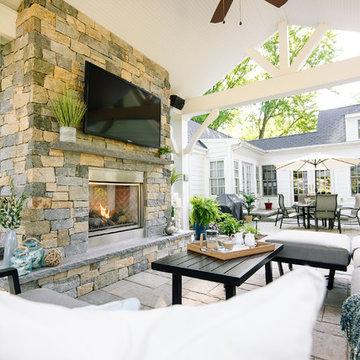
Klassisk inredning av en stor uteplats på baksidan av huset, med en eldstad, marksten i betong och ett lusthus
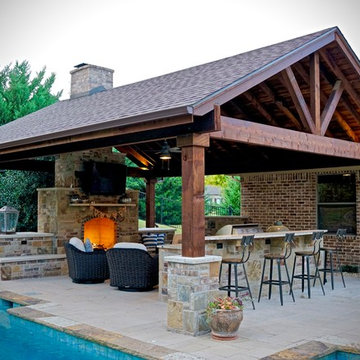
Pool Cabana, Large Fireplace, Fire Pit, Outdoor Kitchen, & Belgard Paver Patio by Dallas Outdoor Kitchens, LLC
Idéer för en mellanstor klassisk uteplats på baksidan av huset, med en öppen spis, marksten i tegel och ett lusthus
Idéer för en mellanstor klassisk uteplats på baksidan av huset, med en öppen spis, marksten i tegel och ett lusthus
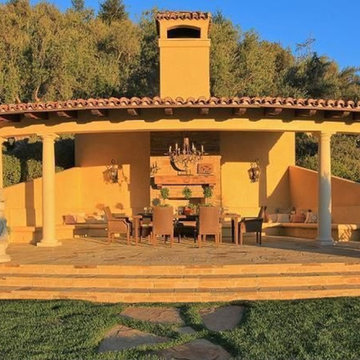
Outdoor Dining
Inspiration för mycket stora medelhavsstil gårdsplaner, med en öppen spis, naturstensplattor och ett lusthus
Inspiration för mycket stora medelhavsstil gårdsplaner, med en öppen spis, naturstensplattor och ett lusthus
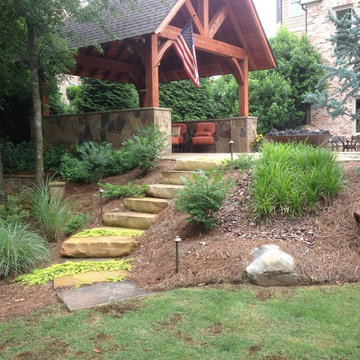
By Sandals Luxury Pools
Bild på en mycket stor rustik uteplats på baksidan av huset, med en öppen spis, naturstensplattor och ett lusthus
Bild på en mycket stor rustik uteplats på baksidan av huset, med en öppen spis, naturstensplattor och ett lusthus
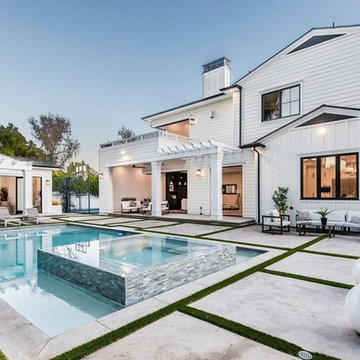
Idéer för stora funkis uteplatser på baksidan av huset, med en eldstad, marksten i betong och ett lusthus
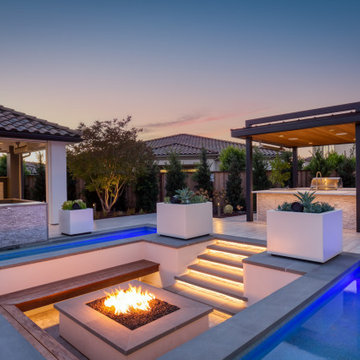
Ultimate luxury backyard. Designed for large parties and backyard oasis. Complete with pool, pool par, sunken fire pit, pool rain curtain, sunken outdoor kitchen, sunken fire pit, fireplace, covered pergolas drop down tv's and more!
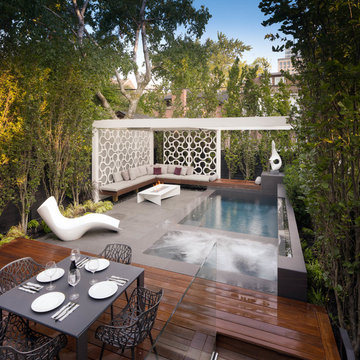
Pro-Land was hired to manage and construct this secluded backyard in the core of Toronto. Working in conjunction with multiple trades and Eden Tree Design Inc., we were able to create this modern space, utilizing every corner of the property to it's fullest potential.
Landscape Design: Eden Tree Design Inc.
Photographer: McNeill Photography
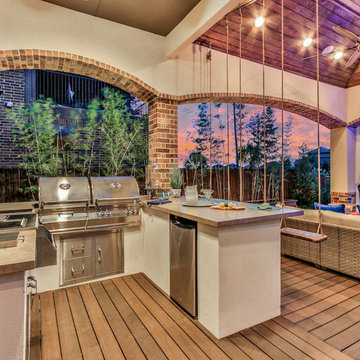
Maritim inredning av en mellanstor uteplats på baksidan av huset, med utekök, trädäck och ett lusthus
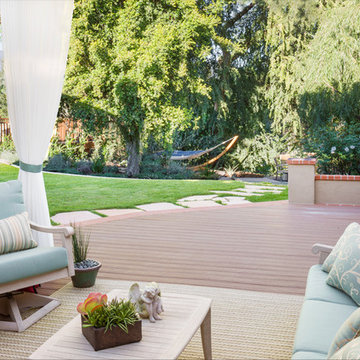
A true outdoor living space. Soft turquoise upholstery with a traditional scroll and striped patterned accent pillows. Below, a woven outdoor rug made of 100% Olefin makes living easy out of doors. Soft white Sunbrella sheers give the impression of sails as they flank the opening to this private space. Photography By: Grey Crawford
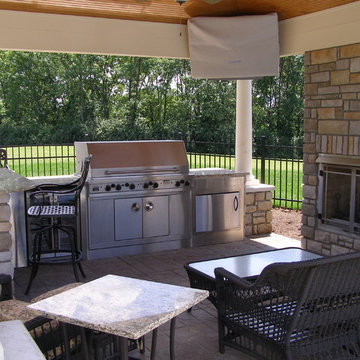
Outdoor kitchen and dining area. Built in outdoor fireplace and bar for parties.
Modern inredning av en mycket stor uteplats på baksidan av huset, med utekök, marksten i tegel och ett lusthus
Modern inredning av en mycket stor uteplats på baksidan av huset, med utekök, marksten i tegel och ett lusthus
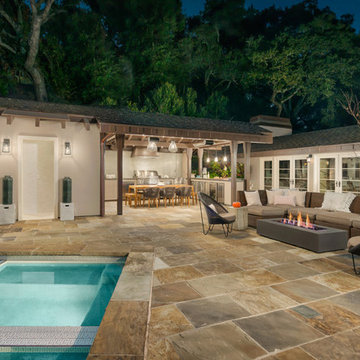
Designed to compliment the existing single story home in a densely wooded setting, this Pool Cabana serves as outdoor kitchen, dining, bar, bathroom/changing room, and storage. Photos by Ross Pushinaitus.
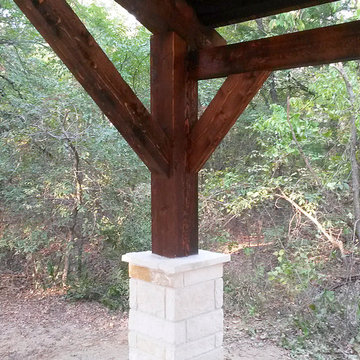
Inside Detail View of our 26' x 26' carport / pavilion in Pilot Point Texas. All of the lumber is solid western red cedar, styled as a traditional timber frame structure.
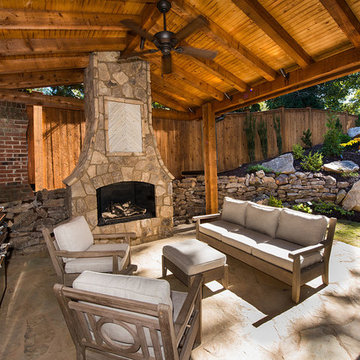
This is one of our most recent all inclusive hardscape and landscape projects completed for wonderful clients in Sandy Springs / North Atlanta, GA.
Project consisted of completely stripping backyard and creating a clean pallet for new stone and boulder retaining walls, a firepit and stone masonry bench seating area, an amazing flagstone patio area which also included an outdoor stone kitchen and custom chimney along with a cedar pavilion. Stone and pebble pathways with incredible night lighting. Landscape included an incredible array of plant and tree species , new sod and irrigation and potted plant installations.
Our professional photos will display this project much better than words can.
Contact us for your next hardscape, masonry and landscape project. Allow us to create your place of peace and outdoor oasis! http://www.arnoldmasonryandlandscape.com/
All photos and project and property of ARNOLD Masonry and Landscape. All rights reserved ©
Mark Najjar- All Rights Reserved ARNOLD Masonry and Landscape ©
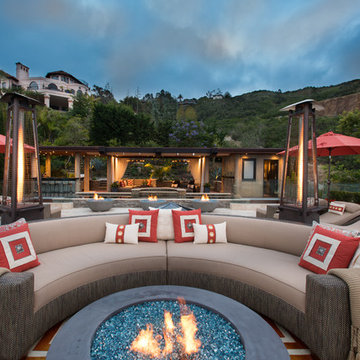
Nestled against the hillside, This outdoor living space provides homeowners the luxury of living in Southern California most coveted Realestate... LaJolla California. Standing with their back to the ocean view, guests enjoy the this oversized circular outdoor sofa with gorgeous blue fire diamond glass, complimenting the bold orange throw pillows and accents used throughout the project. Gas outdoor heaters and throws help to keep guests warm after the sun sets.
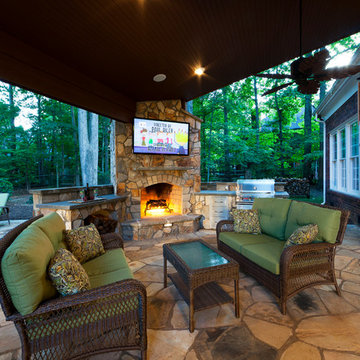
Inspiration för en stor rustik uteplats på baksidan av huset, med naturstensplattor, ett lusthus och utekök
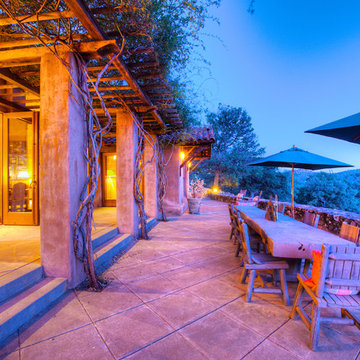
The magnificent Casey Flat Ranch Guinda CA consists of 5,284.43 acres in the Capay Valley and abuts the eastern border of Napa Valley, 90 minutes from San Francisco.
There are 24 acres of vineyard, a grass-fed Longhorn cattle herd (with 95 pairs), significant 6-mile private road and access infrastructure, a beautiful ~5,000 square foot main house, a pool, a guest house, a manager's house, a bunkhouse and a "honeymoon cottage" with total accommodation for up to 30 people.
Agriculture improvements include barn, corral, hay barn, 2 vineyard buildings, self-sustaining solar grid and 6 water wells, all managed by full time Ranch Manager and Vineyard Manager.The climate at the ranch is similar to northern St. Helena with diurnal temperature fluctuations up to 40 degrees of warm days, mild nights and plenty of sunshine - perfect weather for both Bordeaux and Rhone varieties. The vineyard produces grapes for wines under 2 brands: "Casey Flat Ranch" and "Open Range" varietals produced include Cabernet Sauvignon, Cabernet Franc, Syrah, Grenache, Mourvedre, Sauvignon Blanc and Viognier.
There is expansion opportunity of additional vineyards to more than 80 incremental acres and an additional 50-100 acres for potential agricultural business of walnuts, olives and other products.
Casey Flat Ranch brand longhorns offer a differentiated beef delight to families with ranch-to-table program of lean, superior-taste "Coddled Cattle". Other income opportunities include resort-retreat usage for Bay Area individuals and corporations as a hunting lodge, horse-riding ranch, or elite conference-retreat.
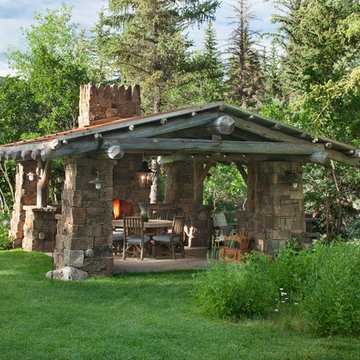
David O. Marlow Photography
Rustik inredning av en mellanstor uteplats på baksidan av huset, med en öppen spis, naturstensplattor och ett lusthus
Rustik inredning av en mellanstor uteplats på baksidan av huset, med en öppen spis, naturstensplattor och ett lusthus
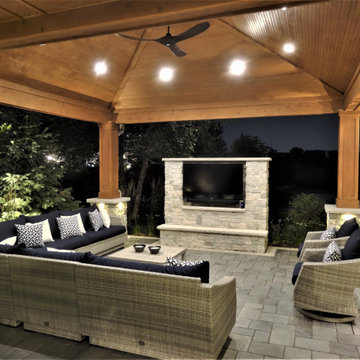
Pavilion and patio with limestone TV stand.
Exempel på en stor uteplats på baksidan av huset, med marksten i betong och ett lusthus
Exempel på en stor uteplats på baksidan av huset, med marksten i betong och ett lusthus
1 089 foton på utomhusdesign, med ett lusthus
9





