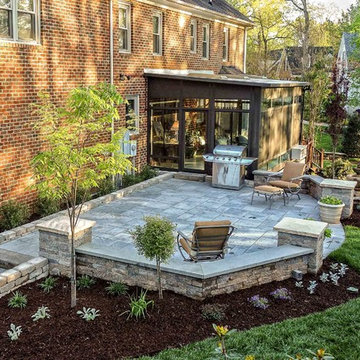96 007 foton på utomhusdesign, med granitkomposit och marksten i betong
Sortera efter:
Budget
Sortera efter:Populärt i dag
41 - 60 av 96 007 foton
Artikel 1 av 3

Inspiration för en funkis uteplats på baksidan av huset, med en öppen spis, marksten i betong och en pergola
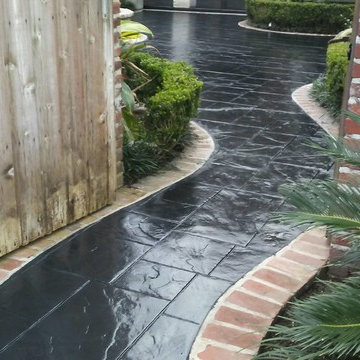
Idéer för att renovera en mellanstor vintage uppfart framför huset, med marksten i betong
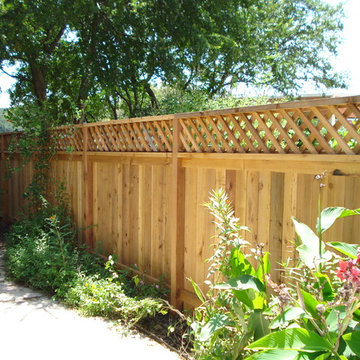
Klassisk inredning av en mellanstor trädgård i full sol, med en stödmur och marksten i betong på våren
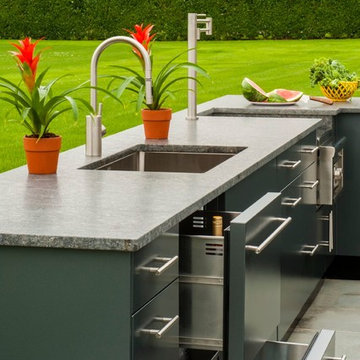
Foto på en mellanstor funkis uteplats på baksidan av huset, med utekök och marksten i betong
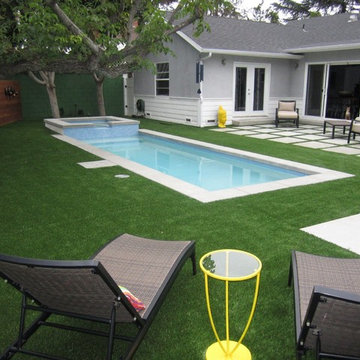
Small space pool and spa design with turf landscape.
www.IntexDandC.com
@IntexDandC
Inredning av en modern liten rektangulär baddamm på baksidan av huset, med spabad och marksten i betong
Inredning av en modern liten rektangulär baddamm på baksidan av huset, med spabad och marksten i betong
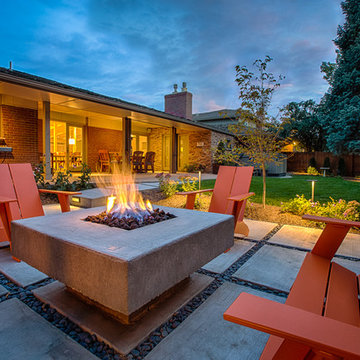
View of the modern firepit and surrounding gardens.
Photo by Chris Clemens
Bild på en mellanstor 60 tals uteplats på baksidan av huset, med en öppen spis och marksten i betong
Bild på en mellanstor 60 tals uteplats på baksidan av huset, med en öppen spis och marksten i betong

The patio and fire pit align with the kitchen and dining area of the home and flows outward from the redone existing deck.
Inredning av en klassisk mellanstor uteplats på baksidan av huset, med marksten i betong och en öppen spis
Inredning av en klassisk mellanstor uteplats på baksidan av huset, med marksten i betong och en öppen spis
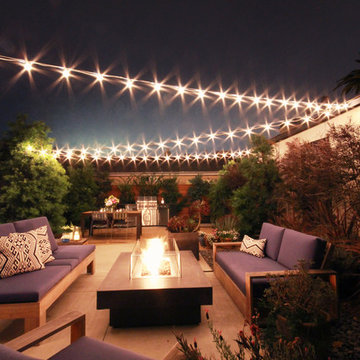
Bild på en mellanstor funkis uteplats på baksidan av huset, med en öppen spis och marksten i betong
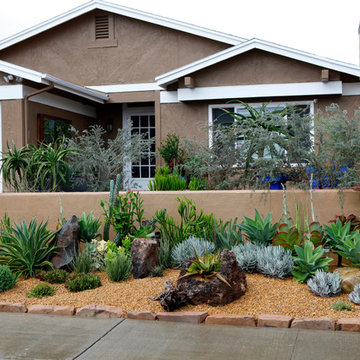
Idéer för att renovera en mellanstor amerikansk trädgård i full sol som tål torka och framför huset, med marksten i betong
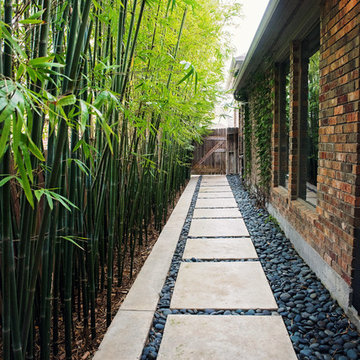
Inspiration för mellanstora moderna bakgårdar i delvis sol på hösten, med marksten i betong
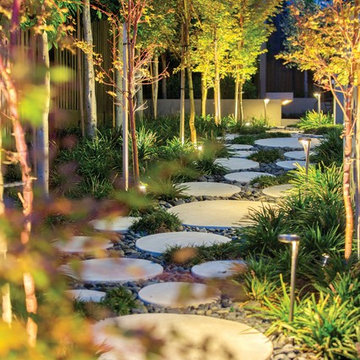
Our latest project combines a modern resort style with contemporary hard structures that deal with the sites steep topography. Incorporating the pool as part of the retaining has helped create a stunning landscape to live within. Steve Taylor
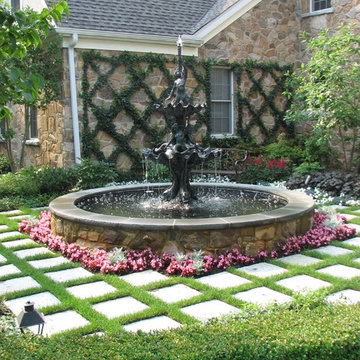
Idéer för en klassisk trädgård i full sol, med en fontän och marksten i betong
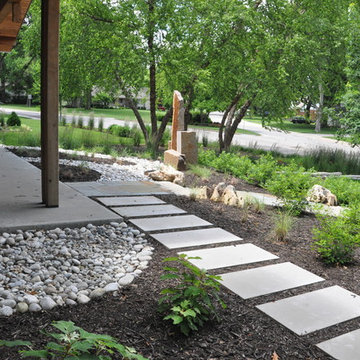
Idéer för att renovera en stor funkis trädgård i full sol framför huset och som tål torka, med en trädgårdsgång och marksten i betong

A family in West University contacted us to design a contemporary Houston landscape for them. They live on a double lot, which is large for that neighborhood. They had built a custom home on the property, and they wanted a unique indoor-outdoor living experience that integrated a modern pool into the aesthetic of their home interior.
This was made possible by the design of the home itself. The living room can be fully opened to the yard by sliding glass doors. The pool we built is actually a lap swimming pool that measures a full 65 feet in length. Not only is this pool unique in size and design, but it is also unique in how it ties into the home. The patio literally connects the living room to the edge of the water. There is no coping, so you can literally walk across the patio into the water and start your swim in the heated, lighted interior of the pool.
Even for guests who do not swim, the proximity of the water to the living room makes the entire pool-patio layout part of the exterior design. This is a common theme in modern pool design.
The patio is also notable because it is constructed from stones that fit so tightly together the joints seem to disappear. Although the linear edges of the stones are faintly visible, the surface is one contiguous whole whose linear seamlessness supports both the linearity of the home and the lengthwise expanse of the pool.
While the patio design is strictly linear to tie the form of the home to that of the pool, our modern pool is decorated with a running bond pattern of tile work. Running bond is a design pattern that uses staggered stone, brick, or tile layouts to create something of a linear puzzle board effect that captures the eye. We created this pattern to compliment the brick work of the home exterior wall, thus aesthetically tying fine details of the pool to home architecture.
At the opposite end of the pool, we built a fountain into the side of the home's perimeter wall. The fountain head is actually square, mirroring the bricks in the wall. Unlike a typical fountain, the water here pours out in a horizontal plane which even more reinforces the theme of the quadrilateral geometry and linear movement of the modern pool.
We decorated the front of the home with a custom garden consisting of small ground cover plant species. We had to be very cautious around the trees due to West U’s strict tree preservation policies. In order to avoid damaging tree roots, we had to avoid digging too deep into the earth.
The species used in this garden—Japanese Ardesia, foxtail ferns, and dwarf mondo not only avoid disturbing tree roots, but they are low-growth by nature and highly shade resistant. We also built a gravel driveway that provides natural water drainage and preserves the root zone for trees. Concrete pads cross the driveway to give the homeowners a sure-footing for walking to and from their vehicles.
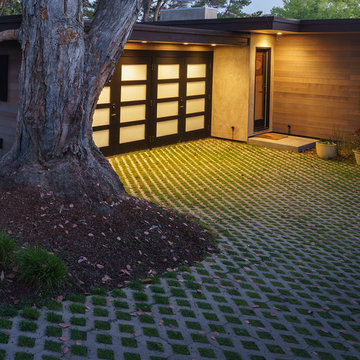
We completely renovated a simple low-lying house for a university family by opening the back side with large windows and a wrap-around patio. The kitchen counter extends to the exterior, enhancing the sense of openness to the outside. Large overhanging soffits and horizontal cedar siding keep the house from overpowering the view and help it settle into the landscape.
An expansive maple floor and white ceiling reinforce the horizontal sense of space.
Phil Bond Photography
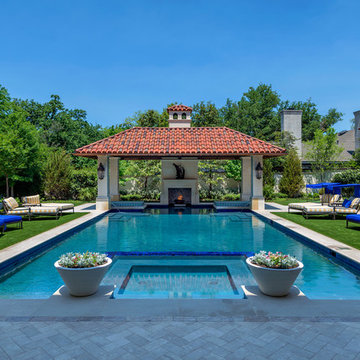
Completed in 2013, this stunning Italianate Mediterranean Villa is located in Highland Park, Texas and stands out in an already distinct architectural neighborhood. This project was designed and installed by Harold Leidner Landscape Architects. The expansive property features a lush landscaping, front motor court with travertine pavers and a luxury pool and spa. The pool area was designed to have a private resort feel to allow for entertaining. In addition to the spacious loggia and cabana spaces, the owner also wanted to have shade protection near the water, so a custom designed pavilion was built on the end of the pool to provide a shaded destination with cushion lounges that extend out into the water, flanked by fountains and adjacent to a fire bowl feature with a classic fire place surround. A truly elegant outdoor space for parties and entertaining with a sophisticated, modern flavor.
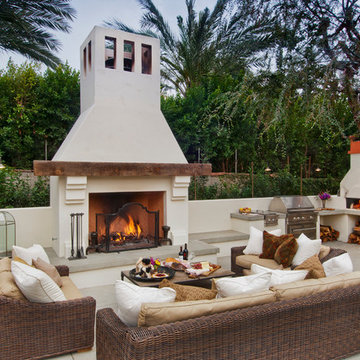
Along with our concrete masonry units, specialty mortars, pavingstones, and segmental retaining wall units, ORCO’s innovative product line includes Burntech fireplaces. We offer the strongest modular fireplace and pizza oven available. It is light, installer friendly, and able to be covered and veneered to your liking. Available in different styles and sizes. Photo by Robyn Navarro.

Reverse Shed Eichler
This project is part tear-down, part remodel. The original L-shaped plan allowed the living/ dining/ kitchen wing to be completely re-built while retaining the shell of the bedroom wing virtually intact. The rebuilt entertainment wing was enlarged 50% and covered with a low-slope reverse-shed roof sloping from eleven to thirteen feet. The shed roof floats on a continuous glass clerestory with eight foot transom. Cantilevered steel frames support wood roof beams with eaves of up to ten feet. An interior glass clerestory separates the kitchen and livingroom for sound control. A wall-to-wall skylight illuminates the north wall of the kitchen/family room. New additions at the back of the house add several “sliding” wall planes, where interior walls continue past full-height windows to the exterior, complimenting the typical Eichler indoor-outdoor ceiling and floor planes. The existing bedroom wing has been re-configured on the interior, changing three small bedrooms into two larger ones, and adding a guest suite in part of the original garage. A previous den addition provided the perfect spot for a large master ensuite bath and walk-in closet. Natural materials predominate, with fir ceilings, limestone veneer fireplace walls, anigre veneer cabinets, fir sliding windows and interior doors, bamboo floors, and concrete patios and walks. Landscape design by Bernard Trainor: www.bernardtrainor.com (see “Concrete Jungle” in April 2014 edition of Dwell magazine). Microsoft Media Center installation of the Year, 2008: www.cybermanor.com/ultimate_install.html (automated shades, radiant heating system, and lights, as well as security & sound).
96 007 foton på utomhusdesign, med granitkomposit och marksten i betong
3






