47 710 foton på utomhusdesign, med granitkomposit och marksten i tegel
Sortera efter:
Budget
Sortera efter:Populärt i dag
141 - 160 av 47 710 foton
Artikel 1 av 3
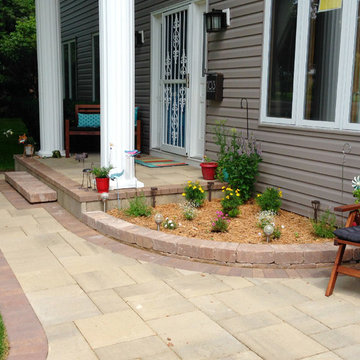
This front yard was in desperate need of a little curb appeal and we were up to the challenge! Wanting a unique look, we put a twist on the classic front stoop and walkway design by adding more patio space, an inset circle for a portable fire pit, and a seat wall to separate the patio space from the attached driveway.
The patio features Belgard's Laffit Rustic Slab pavers in London Grey with a soldiers course of Holland Stone in Ashbury Haze. The inset circle is comprised of Holland Stone in Bristol Beige. The contrasting colors create a stunning design element. The seat wall and raised flowerbed were built with Weston Wall bricks, also in Ashbury Haze. A simple, elegant, and unique design that would compliment any home.
~Palatine, IL
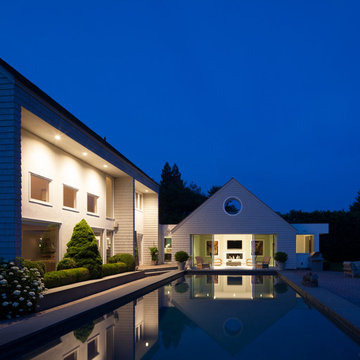
Bruce Nagel
Idéer för att renovera en stor funkis rektangulär träningspool, med poolhus och marksten i tegel
Idéer för att renovera en stor funkis rektangulär träningspool, med poolhus och marksten i tegel
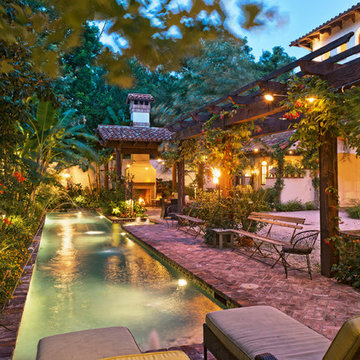
Bild på en stor medelhavsstil rektangulär träningspool längs med huset, med en fontän och marksten i tegel

The landscape of this home honors the formality of Spanish Colonial / Santa Barbara Style early homes in the Arcadia neighborhood of Phoenix. By re-grading the lot and allowing for terraced opportunities, we featured a variety of hardscape stone, brick, and decorative tiles that reinforce the eclectic Spanish Colonial feel. Cantera and La Negra volcanic stone, brick, natural field stone, and handcrafted Spanish decorative tiles are used to establish interest throughout the property.
A front courtyard patio includes a hand painted tile fountain and sitting area near the outdoor fire place. This patio features formal Boxwood hedges, Hibiscus, and a rose garden set in pea gravel.
The living room of the home opens to an outdoor living area which is raised three feet above the pool. This allowed for opportunity to feature handcrafted Spanish tiles and raised planters. The side courtyard, with stepping stones and Dichondra grass, surrounds a focal Crape Myrtle tree.
One focal point of the back patio is a 24-foot hand-hammered wrought iron trellis, anchored with a stone wall water feature. We added a pizza oven and barbecue, bistro lights, and hanging flower baskets to complete the intimate outdoor dining space.
Project Details:
Landscape Architect: Greey|Pickett
Architect: Higgins Architects
Landscape Contractor: Premier Environments
Photography: Sam Rosenbaum
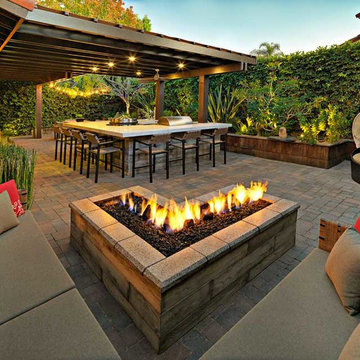
Celebrity Chef Sam Zien was tired of being confined to his small barbecue when filming grilling episodes for his new show. So, he came to us with a plan and we made it happen. We provided Sam with an extended L shaped pergola and L shape lounging area to match. In addition, we installed a giant built in barbecue and surrounding counter with plenty of seating for guests on or off camera. Zen vibes are important to Sam, so we were sure to keep that top of mind when finalizing even the smallest of details.
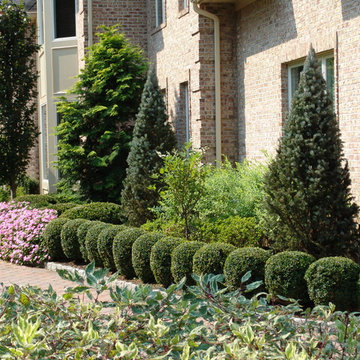
Foto på en stor vintage uppfart i delvis sol framför huset, med marksten i tegel
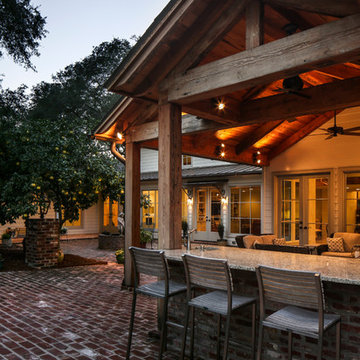
Oivanki Photography | www.oivanki.com
Bild på en stor vintage uteplats på baksidan av huset, med utekök, marksten i tegel och takförlängning
Bild på en stor vintage uteplats på baksidan av huset, med utekök, marksten i tegel och takförlängning
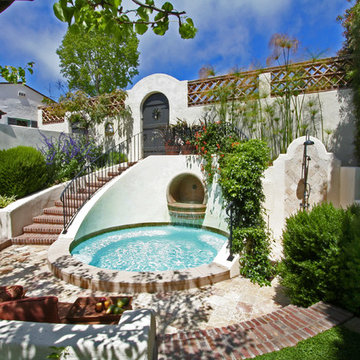
Kim Grant, Architect
Theresa Clark, Landscape Architect
Exempel på en medelhavsstil gårdsplan, med en fontän och marksten i tegel
Exempel på en medelhavsstil gårdsplan, med en fontän och marksten i tegel
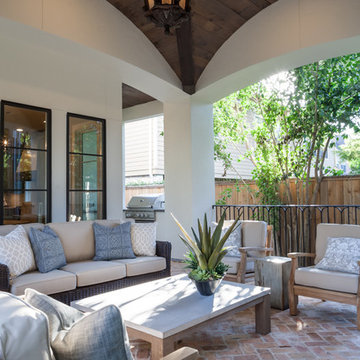
Connie Anderson Photography
Inspiration för en mellanstor vintage uteplats på baksidan av huset, med marksten i tegel och takförlängning
Inspiration för en mellanstor vintage uteplats på baksidan av huset, med marksten i tegel och takförlängning
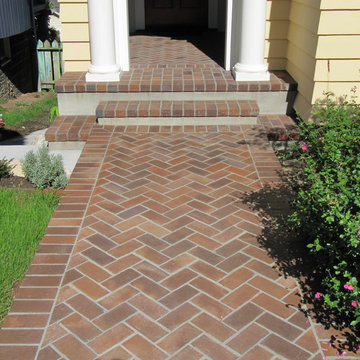
Detail of brick paving at entry porch shows herringbone "carpets" set within a brick running bond.
Exempel på en liten klassisk formell trädgård i full sol framför huset, med en trädgårdsgång och marksten i tegel
Exempel på en liten klassisk formell trädgård i full sol framför huset, med en trädgårdsgång och marksten i tegel
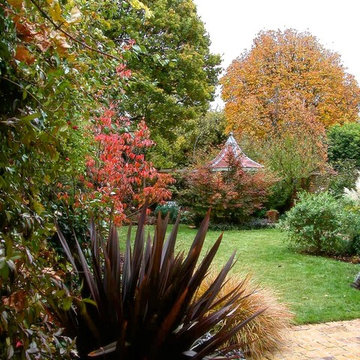
Denise Cadwallader
Inredning av en klassisk mellanstor bakgård i full sol på hösten, med marksten i tegel
Inredning av en klassisk mellanstor bakgård i full sol på hösten, med marksten i tegel
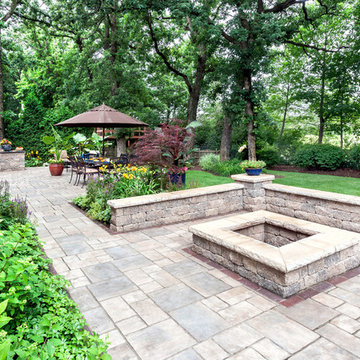
The primary patio space narrows into a walkway connecting to the fire pit. The planting beds on both side help define and separate the spaces. Photo courtesy of Mike Crews Photography.
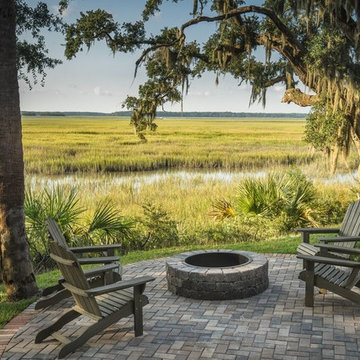
Inredning av en maritim mellanstor uteplats på baksidan av huset, med en öppen spis och marksten i tegel
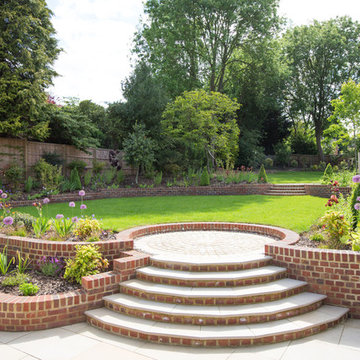
A view of the whole garden - the garden was planted the previous autumn, so the herbaceous perennials and shrubs are just starting to fill out.
Richard Brown Photography Ltd.
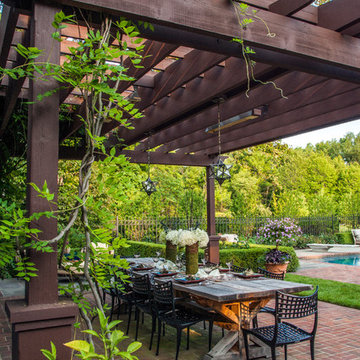
This project represents the evolution of a 10 acre space over more than three decades. It began with the pool and space around it. As the vegetable garden grew, the orchard was established and the display gardens blossomed. The prairie was restored and a kitchen was added to complete the space. Although, it continues to change with a pond next on the design plan. Photo credit: Linda Oyama Bryan
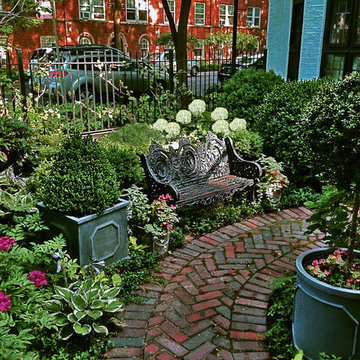
Inspiration för små klassiska formella trädgårdar i skuggan framför huset, med marksten i tegel
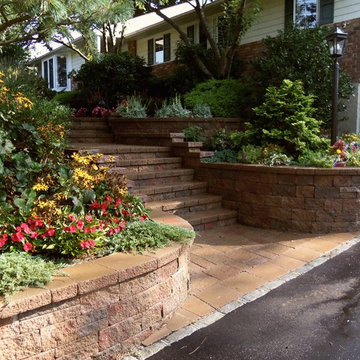
keeping our clients walkway entrance safe and helps visitors access the front with ease
Exempel på en stor rustik trädgård i delvis sol framför huset, med en stödmur och marksten i tegel
Exempel på en stor rustik trädgård i delvis sol framför huset, med en stödmur och marksten i tegel
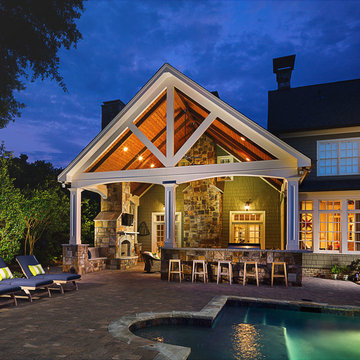
This gorgeous custom pool & covered porch that houses a large stone fireplace with seating walls and a fully-equipped outdoor kitchen and wraparound raised bar makes it the perfect spot for entertaining. The custom tongue and groove ceilings with exposed beams, can lights, and ceiling fans add just the right ambiance to this comfortable, elegant outdoor living space.
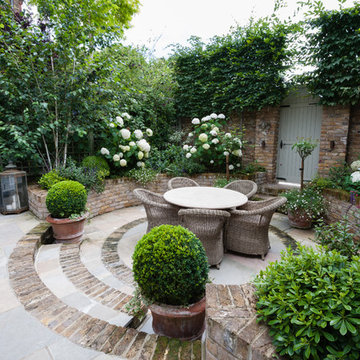
Walpole Garden, Chiswick
Photography by Caroline Mardon - www.carolinemardon.com
Inredning av en klassisk liten trädgård i delvis sol på våren, med marksten i tegel
Inredning av en klassisk liten trädgård i delvis sol på våren, med marksten i tegel
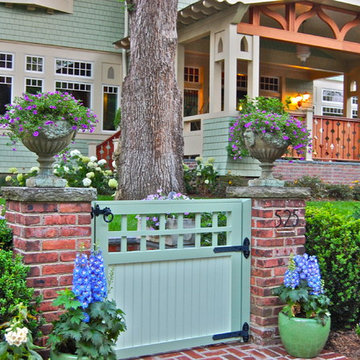
Brick clad piers with plant urns flank the walkway with custom gate and hardware.
Howard Roberts - Landscape design & phiotos
Christine Levy- flowers and arrangements
47 710 foton på utomhusdesign, med granitkomposit och marksten i tegel
8





