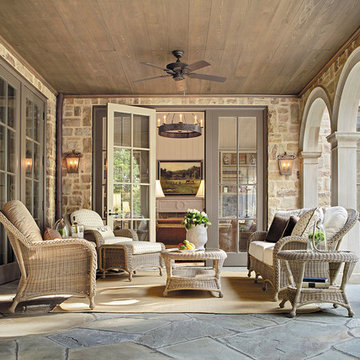177 744 foton på utomhusdesign, med granitkomposit och naturstensplattor
Sortera efter:
Budget
Sortera efter:Populärt i dag
101 - 120 av 177 744 foton
Artikel 1 av 3
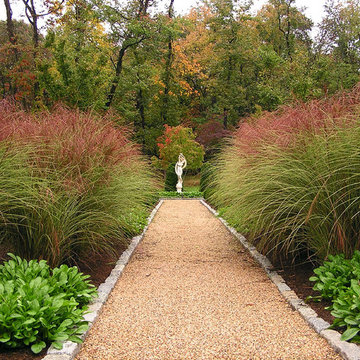
Inredning av en stor trädgård i full sol, med en stödmur och naturstensplattor
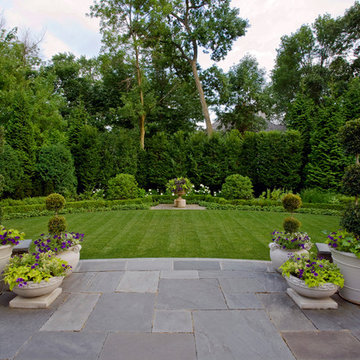
View the expansive lawn, lined with formal beds and a wall of green for privacy from the bluestone terrace. A break in the New England fieldstone seat wall directs you to the stairway down to the green grass.

Stepping stones lead you to...
Foto på en liten vintage bakgård i delvis sol på våren, med en trädgårdsgång och naturstensplattor
Foto på en liten vintage bakgård i delvis sol på våren, med en trädgårdsgång och naturstensplattor
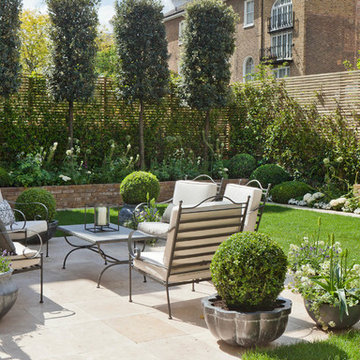
Idéer för att renovera en vintage uteplats på baksidan av huset, med utekrukor och naturstensplattor
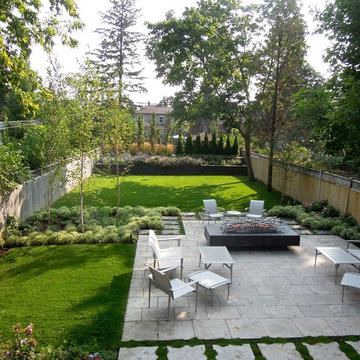
A lovely yard that started as a long bowling alley of lawn. We wanted to create a more human scale in the lounge area without building too many visual barriers. The overall effect is contemporary, but it is met with hints of woodland to help maintain a relaxed atmosphere.
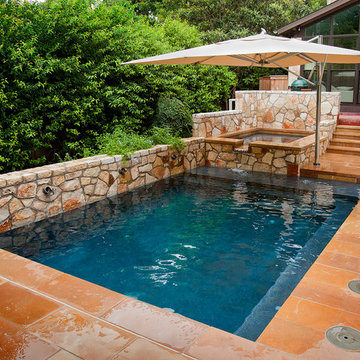
Robert Shaw photographer
Idéer för att renovera en liten vintage rektangulär träningspool på baksidan av huset, med naturstensplattor och spabad
Idéer för att renovera en liten vintage rektangulär träningspool på baksidan av huset, med naturstensplattor och spabad
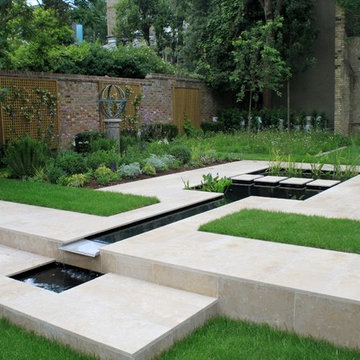
Photography by Peter Reader
Inspiration för en funkis trädgård i delvis sol, med en fontän och naturstensplattor
Inspiration för en funkis trädgård i delvis sol, med en fontän och naturstensplattor

Glencoe IL Formal sideyard garden walk leading to rear yard pool oasis. French inspired theme. By: Arrow. Land + Structures. Landscape Architects and Builders----The sideyard path leads visitors towards the rear yard poolside retreat. Sideyards present an opportunity to create an an articulated approach that pulls you in towards your destination.

Idéer för att renovera en stor vintage trädgård i delvis sol framför huset på våren, med utekrukor och naturstensplattor
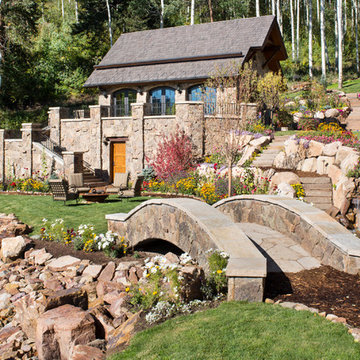
Massive addition and renovation adding a pond, waterfall, bridges, a chapel, boulder work, gardens and 5,000 SF log/stone addition to an existing home. The addition has a large theater, wine room, bar, new master suite, huge great room with lodge-size fireplace, sitting room and outdoor covered/heated patio with outdoor kitchen.
Photo by Kimberly Gavin.

Rustik inredning av en mellanstor bakgård i skuggan, med en trädgårdsgång och naturstensplattor på sommaren
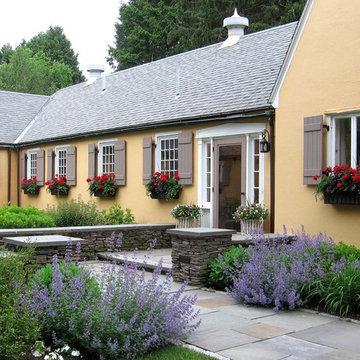
Inspiration för mellanstora bakgårdar i delvis sol på våren, med utekrukor och naturstensplattor
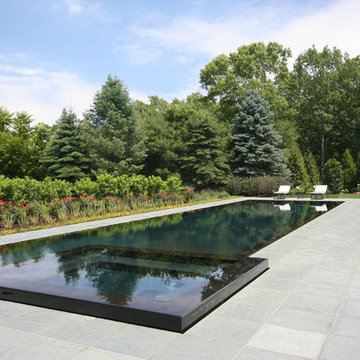
This pool and spa combination has an Infinity Edge. The spa is raised slightly with a Negative Edge that overflows into the infinity gutter system. Both inside coping and tile are Black Absolute Granite with a honed finish. Outside coping is 2’ x2’ Bluestone pavers and both pool and spa are finished with a Black Galaxy Pebblefina.
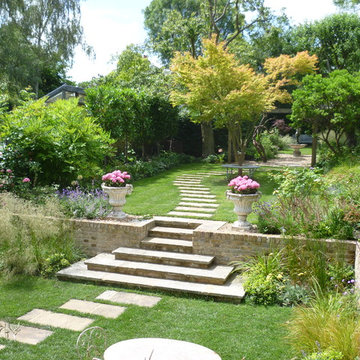
Inspiration för klassiska bakgårdar i delvis sol, med en trädgårdsgång och naturstensplattor
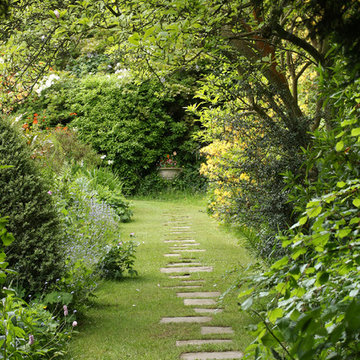
A mown path through bluebells and trees lures on a sunny day.
Foto på en stor vintage bakgård i delvis sol, med en trädgårdsgång och naturstensplattor
Foto på en stor vintage bakgård i delvis sol, med en trädgårdsgång och naturstensplattor
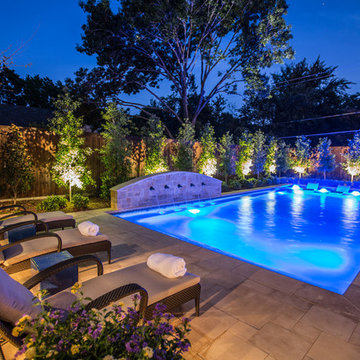
The homeowner of this traditional home requested a traditional pool and spa with a resort-like style and finishes. AquaTerra was able to create this wonderful outdoor environment with all they could have asked for.
While the pool and spa may be simple on the surface, extensive planning went into this environment to incorporate the intricate deck pattern. During site layout and during construction, extreme attention to detail was required to make sure nothing compromised the precise deck layout.
The pool is 42'x19' and includes a custom water feature wall, glass waterline tile and a fully tiled lounge with bubblers. The separate spa is fully glass tiled and is designed to be a water feature with custom spillways when not in use. LED lighting is used in both the pool and spa to create dramatic lighting that can be enjoyed at night.
The pool/spa deck is made of 2'x2' travertine stones, four to a square, creating a 4'x4' grid that is rotated 45 degrees in relation to the pool. In between all of the stones is synthetic turf that ties into the synthetic turf putting green that is adjacent to the deck. Underneath all of this decking and turf is a concrete sub-deck to support and drain the entire system.
Finishes and details that increase the aesthetic appeal for project include:
-All glass tile spa and spa basin
-Travertine deck
-Tiled sun lounge with bubblers
-Custom water feature wall
-LED lighting
-Synthetic turf
This traditional pool and all the intricate details make it a perfect environment for the homeowners to live, relax and play!
Photography: Daniel Driensky
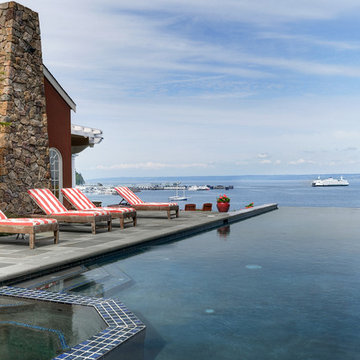
Landon Acohido www.acophoto.com
Foto på en stor maritim infinitypool längs med huset, med naturstensplattor och spabad
Foto på en stor maritim infinitypool längs med huset, med naturstensplattor och spabad

A complete and eclectic rear garden renovation with a creative blend of formal and natural elements. Formal lawn panel and rose garden, craftsman style wood deck and trellis, homages to Goldsworthy and Stonehenge with large boulders and a large stone cairn, several water features, a Japanese Torii gate, rock walls and steps, vegetables and herbs in containers and a new parking area paved with permeable pavers that feed an underground storage area that in turns irrigates the garden. All this blends into a diverse but cohesive garden.
Designed by Charles W Bowers, Built by Garden Gate Landscaping, Inc. © Garden Gate Landscaping, Inc./Charles W. Bowers
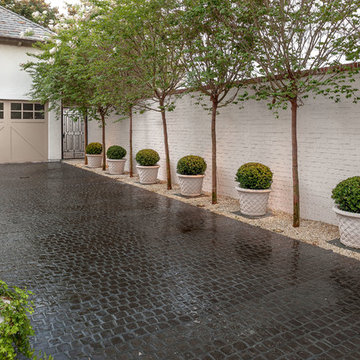
Carl Mayfield
Idéer för en mellanstor klassisk uppfart i delvis sol, med naturstensplattor
Idéer för en mellanstor klassisk uppfart i delvis sol, med naturstensplattor
177 744 foton på utomhusdesign, med granitkomposit och naturstensplattor
6






