Sortera efter:
Budget
Sortera efter:Populärt i dag
181 - 200 av 503 foton
Artikel 1 av 3
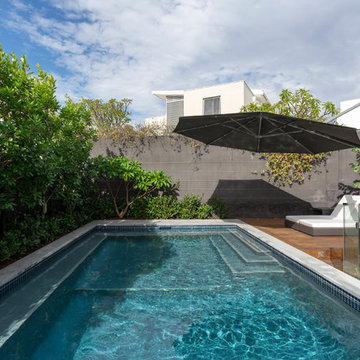
GRAB Photography
Inspiration för en mellanstor funkis rektangulär baddamm på baksidan av huset, med granitkomposit
Inspiration för en mellanstor funkis rektangulär baddamm på baksidan av huset, med granitkomposit
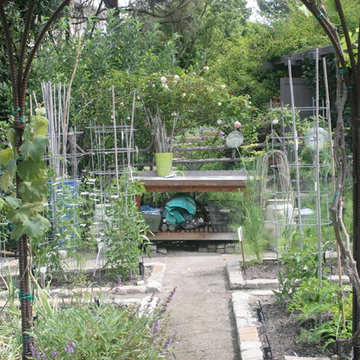
You can see through the rebar grape arbor to this custom potting bench which has Soleri tiles embedded into a concrete top. It is so useful in a green of this size.
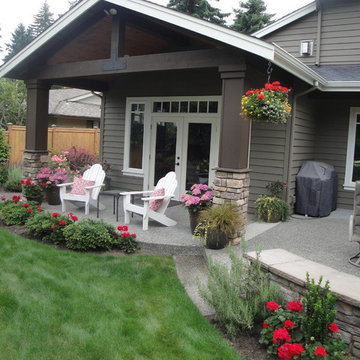
Land2c
Three partially covered terraces provide ample room for relaxing and entertaining. French doors connect indoors with the outdoors.
Foto på en mellanstor amerikansk bakgård i delvis sol på våren, med en trädgårdsgång och granitkomposit
Foto på en mellanstor amerikansk bakgård i delvis sol på våren, med en trädgårdsgång och granitkomposit
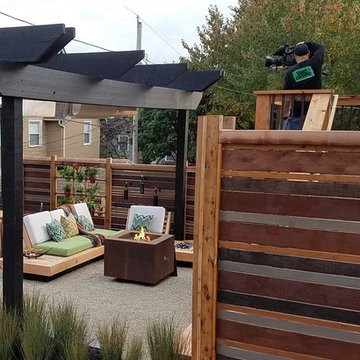
Pre-reveal camera work. Photo by VanElders Design Studio.
Bild på en liten funkis uteplats på baksidan av huset, med granitkomposit och en pergola
Bild på en liten funkis uteplats på baksidan av huset, med granitkomposit och en pergola
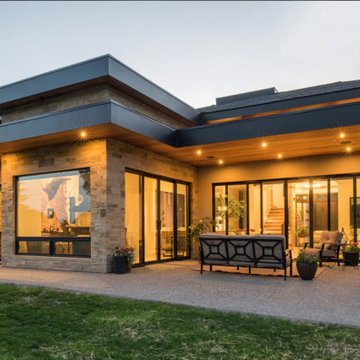
Modern inredning av en mellanstor uteplats på baksidan av huset, med granitkomposit och takförlängning
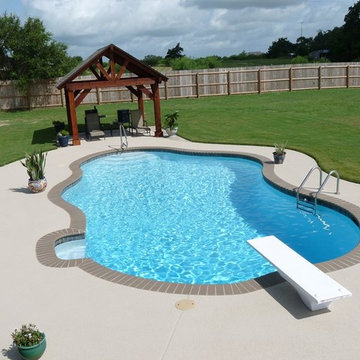
Klassisk inredning av en stor anpassad träningspool på baksidan av huset, med granitkomposit
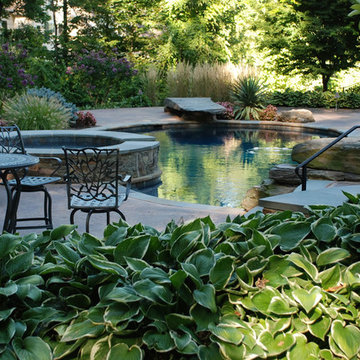
This pool exists in Upper Westchester County. We maintain the property and yes we planted the plantings but we did not build this pool. Peter Atkins and Associates.,LLC
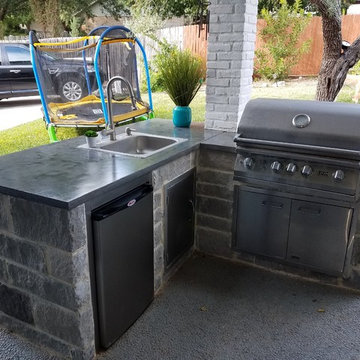
Foto på en mellanstor vintage uteplats på baksidan av huset, med utekök, granitkomposit och takförlängning
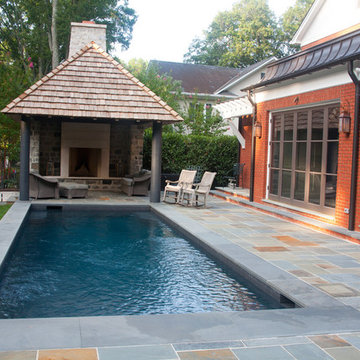
Custom arbor
Idéer för en mellanstor klassisk träningspool på baksidan av huset, med granitkomposit
Idéer för en mellanstor klassisk träningspool på baksidan av huset, med granitkomposit
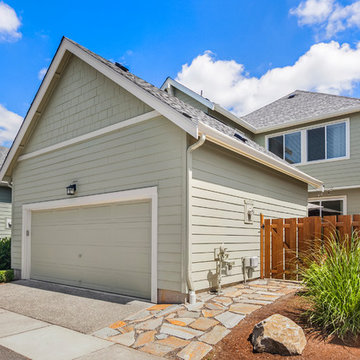
Inspiration för en stor vintage uteplats på baksidan av huset, med utekök och granitkomposit
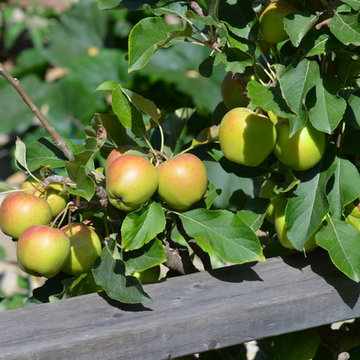
These 'Golden Dorsett' apples are planted near the 'Anna' apples int his garden. They cross polinate and produce better yields. Both are early ripening varieties with low chill requirements. Perfect for out Southern California climate.
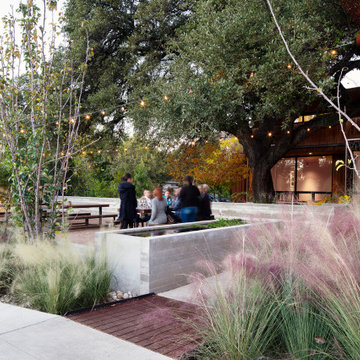
A metal mesh bridge and fountain mark the entry to the Texas French Bread Garden. The bridge crosses a rain garden full of native grasses that manage drainage, and provides a moment of pause when entering the domain of the garden. The fountain provides the sensory engagement of sound, reflection, and a cooling effect with the breeze.
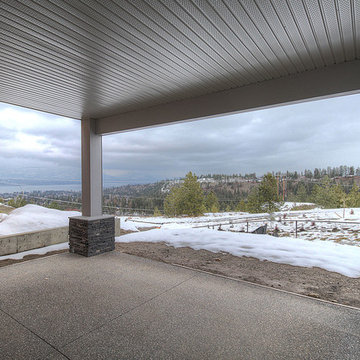
Idéer för stora funkis uteplatser på baksidan av huset, med granitkomposit och takförlängning
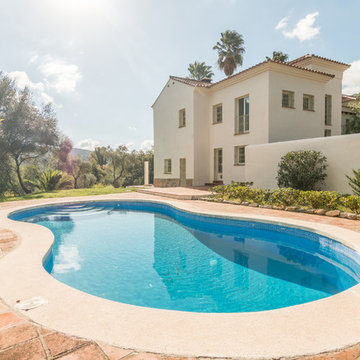
JCCalvente
Exempel på en stor lantlig njurformad träningspool längs med huset, med granitkomposit
Exempel på en stor lantlig njurformad träningspool längs med huset, med granitkomposit
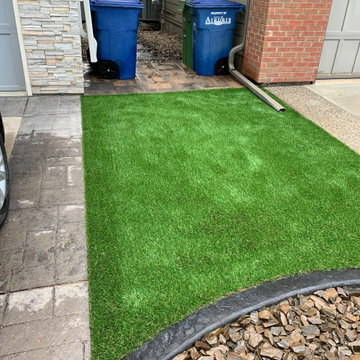
Our client contacted us wanting to create a relatively maintenance free yard that focuses on relaxing family time spent in the sun as opposed to yard work. We designed and built the project utilizing synthetic grass, aggregate bedding and wonderful paving stone patio with a large cedar privacy pergola as the main focal point. Lighting & concrete edging along with step stones finished off this stunning project!!
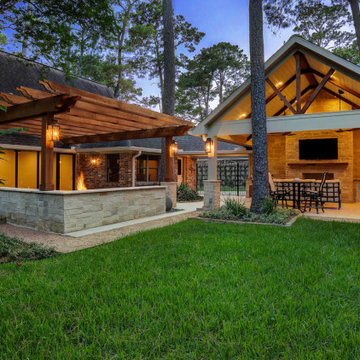
This project consisted of 2 new separate structures. The large pergola off the back of the home was designed to have a built-in gas fire pit and custom seating area as well as incorporating 2 water features. The homeowners love being able to look out to the backyard and see their new living space! The patio cover part was designed to come off the garage wall and flow seamlessly with the pergola and rest of the back yard. The patio cover has a custom outdoor kitchen that is 22 linear feet and has a large 42" RCS grill, storage drawers, fridge and vent hood with a custom vent cover. The granite is Onyx and the backsplash/wall is finished in tile with 2 window openings for ventilation. The wall of the garage was transformed into a stone wall with a full masonry gas fireplace with a walnut mantle. There is a custom storage area with a counter to match the kitchen counter. The vaulted ceiling has custom beams that are stained to contrast the painted tongue and groove ceiling. Both areas are equipped with Haiku – Big Ass Fans. And there is a crushed granite walkway completely around the space.
Photo Credit: TK IMAGES
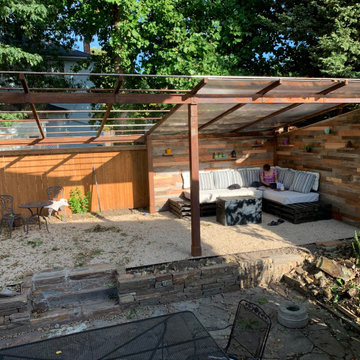
The backyard had an existing stone plinth that was incorporated into the pergola design. In this progress shot, which was taken right after a wind storm, the area still needs to be planted .The seating area will eventually be screened by an espaliered fig, and the open trellis on the left will house a grapevine.
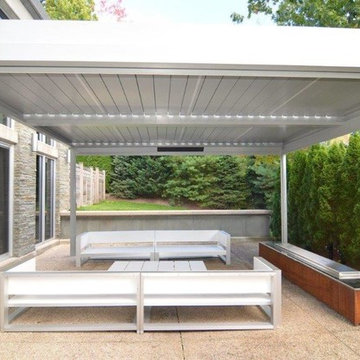
Idéer för en mellanstor modern uteplats på baksidan av huset, med granitkomposit och en pergola
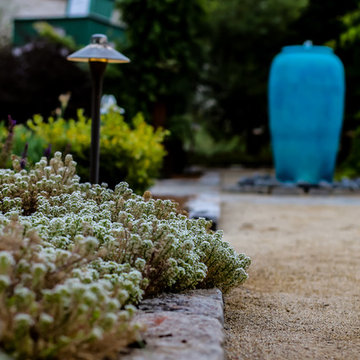
This award-winning design epitomizes luxury and formal Italian garden elegance, with natural decomposed granite walkways leading through meticulously arranged parterre gardens. Adhering to a sophisticated white, purple, and green color palette, these gardens bloom with carefully selected roses, irises, and geraniums. Celebrated annually on upscale garden tours, this project has become a beacon of design excellence, capturing the traditional Italian style with unparalleled sophistication.
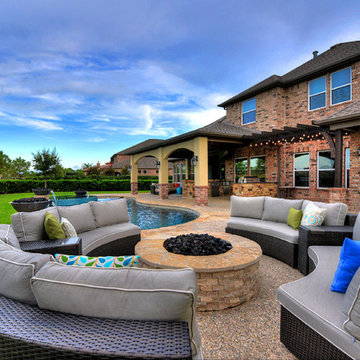
Gorgous Swimming Pool and Spa with glass tile and flagstone. 2 Fire/water bowls and an outdoor Kitchen feuturing Bull appliances.
Idéer för en stor klassisk uteplats på baksidan av huset, med en öppen spis, granitkomposit och takförlängning
Idéer för en stor klassisk uteplats på baksidan av huset, med en öppen spis, granitkomposit och takförlängning
503 foton på utomhusdesign, med granitkomposit
10





