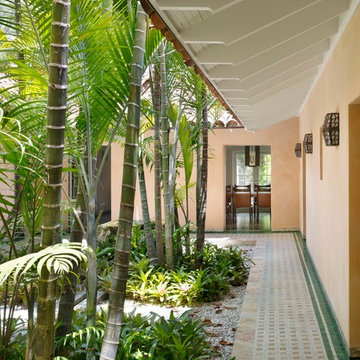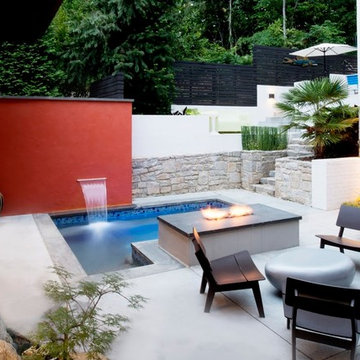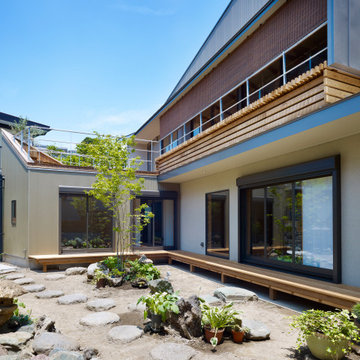Sortera efter:
Budget
Sortera efter:Populärt i dag
1 - 20 av 95 foton
Artikel 1 av 3
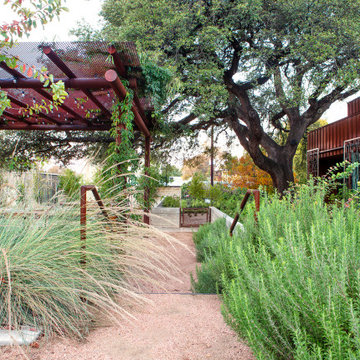
Native Shrubs and Monterey Oaks separate the garden from the street front on Rio Grande. A steel canopy rusts in sympathy with the Court / Corten House, and will be eventually shrouded in vines to shade the seating area below.
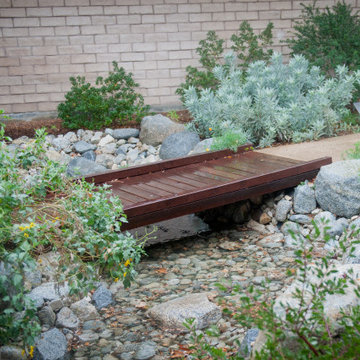
This expansive, rock and riparian native-filled rain garden (aka bioswale) will drain quickly, refueling Sierra Madre's water independence.
Bild på en mycket stor vintage gårdsplan i skuggan som tål torka på vinteren, med en trädgårdsgång och granitkomposit
Bild på en mycket stor vintage gårdsplan i skuggan som tål torka på vinteren, med en trädgårdsgång och granitkomposit
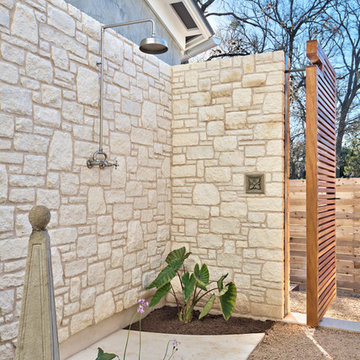
Architect: Tim Brown Architecture. Photographer: Casey Fry
Inspiration för stora klassiska gårdsplaner, med utedusch och granitkomposit
Inspiration för stora klassiska gårdsplaner, med utedusch och granitkomposit
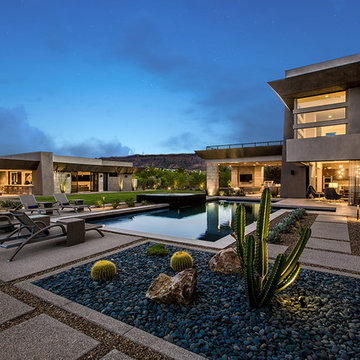
Idéer för att renovera en mycket stor funkis rektangulär gårdsplan med pool, med spabad och granitkomposit
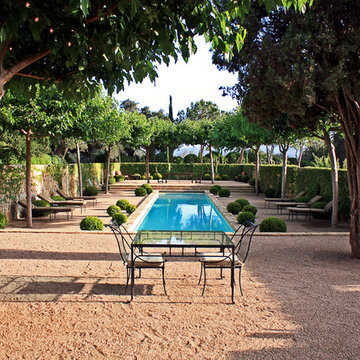
The landscape design for this Mediterranean style home in the U.S. incorporates European influences from countries such as France, Italy, and Spain.
Paul Hendershot Design Inc. furniture: https://www.houzz.com/photos/products/seller--paulhendershot
PC | Alicia Cattoni for paulhendershotdesign.com
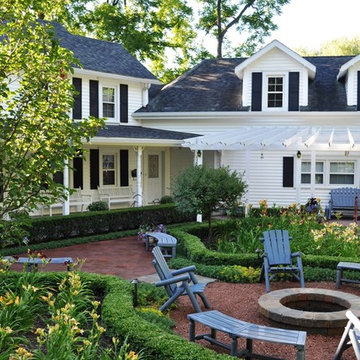
Brick walkways and a brick patio work in concert with boxwood and yew hedges on this farmhouse landscape.
This project has won two ILCA awards as well as a Unilock award for best Before/After sequence.
Adirondack chairs, benches and a glider provide three distinct social spaces for family and friends to gather.
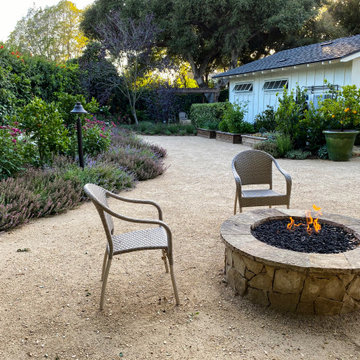
The fire pit is ready for a cozy evening of stargazing and conversation.
Here you can see the raised garden beds full of herbs and flowers and the herbal borders of thyme, sage, lavender, nepeta and teucrium.
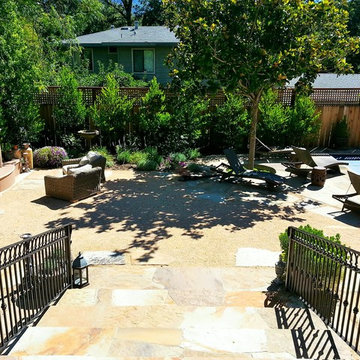
This Outdoor living space includes DG patio, Flagstone pool decking and walkways, Gas Fireplace, planting in the back and front areas, the wide stair case is finished with flagstone, the side yard area and the parking spaces are Trinity Gravel. Low voltage lighting was installed with pathway lighting and up lights high lighting the olive trees and the prunus carolina.
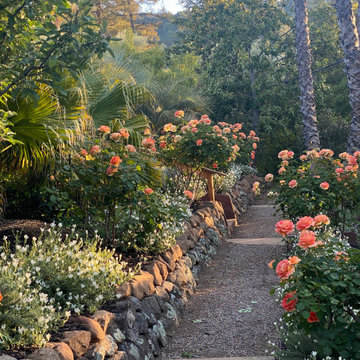
drought tolerant garden in Los Altos Hills with roses
Exempel på en stor medelhavsstil gårdsplan i full sol som tål torka och ökenträdgård på sommaren, med granitkomposit
Exempel på en stor medelhavsstil gårdsplan i full sol som tål torka och ökenträdgård på sommaren, med granitkomposit
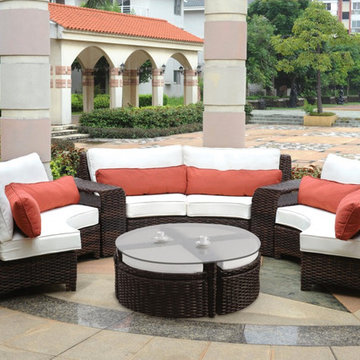
South Sea Rattan and Wicker Furniture Company has been offering a stylish alternative to traditional wicker and rattan since 1984. And although classic in design and finishing, today’s wicker and rattan is constructed of durable polyethylene that is designed to hold up against harsh weather elements. If you seek a home reflecting casual elegance with a traditional feel, but with modern conveniences, look no further than South Sea Rattan. Start enjoying your new furniture today.
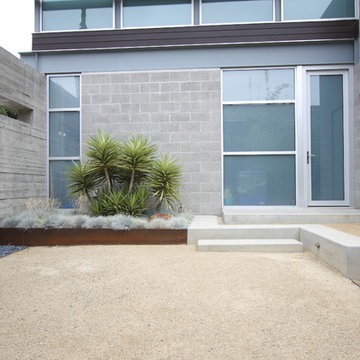
Grounded - Modern Landscape Architecture
Idéer för funkis gårdsplaner, med granitkomposit
Idéer för funkis gårdsplaner, med granitkomposit
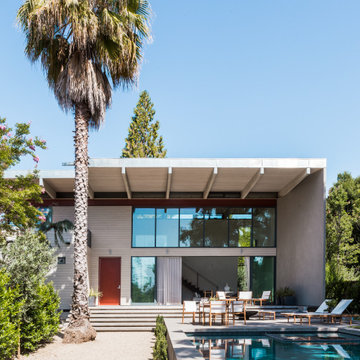
A city couple looking for a place to escape to in St. Helena, in Napa Valley, built this modern home, designed by Butler Armsden Architects. The double height main room of the house is a living room, breakfast room and kitchen. It opens through sliding doors to an outdoor dining room and lounge. We combined their treasured family heirlooms with sleek furniture to create an eclectic and relaxing sanctuary.
---
Project designed by ballonSTUDIO. They discreetly tend to the interior design needs of their high-net-worth individuals in the greater Bay Area and to their second home locations.
For more about ballonSTUDIO, see here: https://www.ballonstudio.com/
To learn more about this project, see here: https://www.ballonstudio.com/st-helena-sanctuary
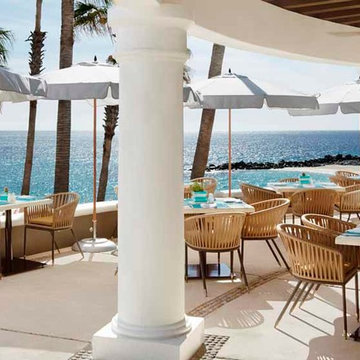
Chair 7 designed by Lebello used for dining chairs for Madero Restaurant, overlooking one of the only swimmer-friendly beaches on the tourist corridor, this American-Mexican fusion, high energy concept offers playful comfort food presented with vibrant style. Guests will continue to enjoy snappy, delicious and fun dishes including short rib burrito, “al pastor” wood fired pizza, char-grilled ribeye tacos and one-of-a-kind margaritas.
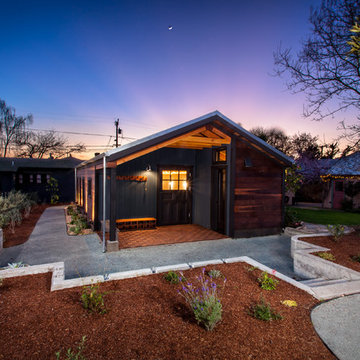
Conversion of 1950s garage to energy efficient, high performance yoga studio with salvaged materials and barn aesthetic. Building was disassembled, brought up to modern structural standards, with taped seams and exterior insulation for increased airtightness and insulation value, and reassembled using materials from original building and other old growth redwood and douglas fir salvaged from northern california barns. Exterior features galvanized roof, barn lights and reused redwood shiplap siding over rain screen for improved durability and traditional California barn look. Interior features high performance windows, American Clay plaster walls, salvaged wood throughout comprising light soffits, window casing, stools, baseboard, cap, stairs and benches.
Photo credit: Josh Speidel

After several years working in the landscape industry, Rodney Stoutenger grew frustrated with the current “status quo” most companies follow. Rodney Stoutenger started Native Edge Landscape out of a desire to change the way landscape projects work from the ground up. His dedicated hands on approach has guided Native Edge Landscape from a crew of one, to a team of 12 (and growing all the time).
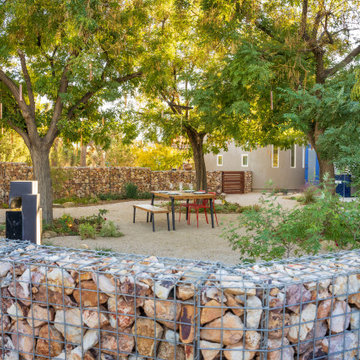
Courtyard Dining
Foto på en stor vintage gårdsplan, med en fontän och granitkomposit
Foto på en stor vintage gårdsplan, med en fontän och granitkomposit
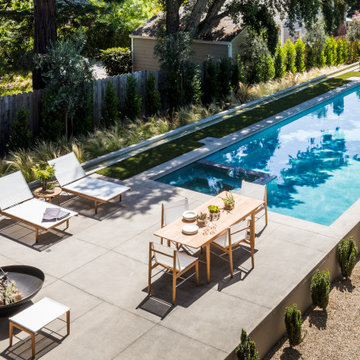
A city couple looking for a place to escape to in St. Helena, in Napa Valley, built this modern home, designed by Butler Armsden Architects. The double height main room of the house is a living room, breakfast room and kitchen. It opens through sliding doors to an outdoor dining room and lounge. We combined their treasured family heirlooms with sleek furniture to create an eclectic and relaxing sanctuary.
---
Project designed by ballonSTUDIO. They discreetly tend to the interior design needs of their high-net-worth individuals in the greater Bay Area and to their second home locations.
For more about ballonSTUDIO, see here: https://www.ballonstudio.com/
To learn more about this project, see here: https://www.ballonstudio.com/st-helena-sanctuary
95 foton på utomhusdesign, med granitkomposit
1






