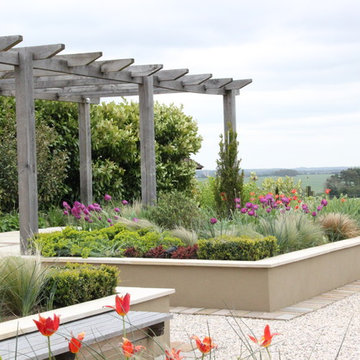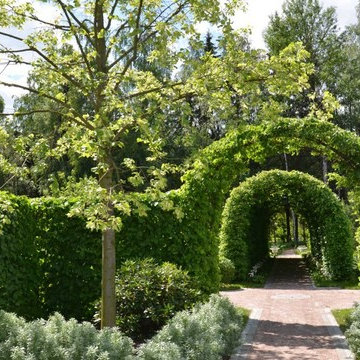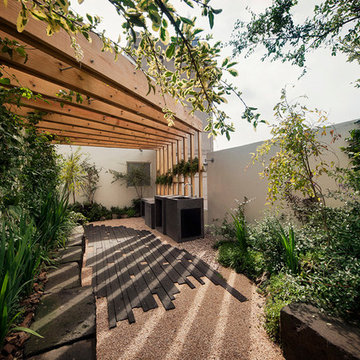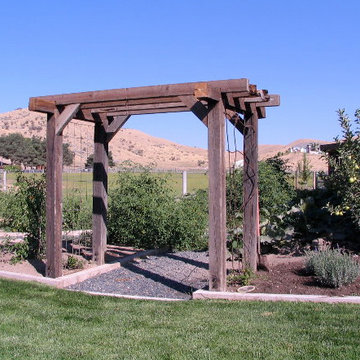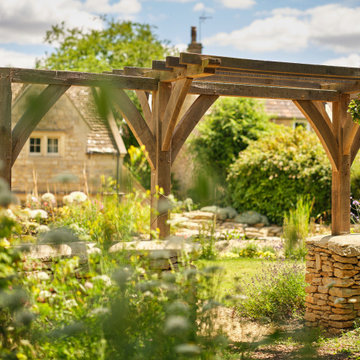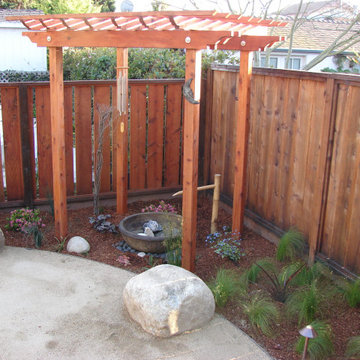Sortera efter:
Budget
Sortera efter:Populärt i dag
21 - 40 av 61 foton
Artikel 1 av 3
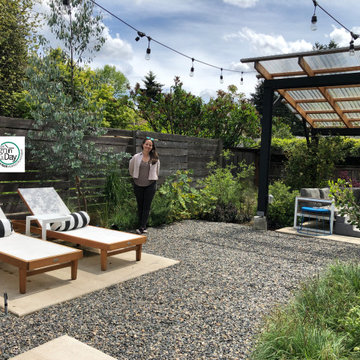
Photo credit Landscape Design in a Day - Carol Lindsay
Inspiration för en liten 50 tals bakgård i full sol som tål torka på vinteren, med grus
Inspiration för en liten 50 tals bakgård i full sol som tål torka på vinteren, med grus
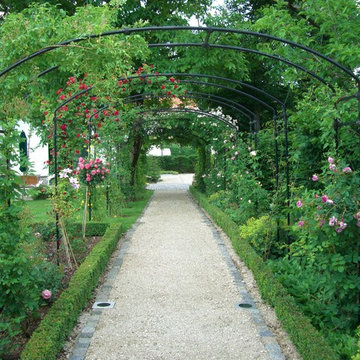
Droll & Lauestein
Idéer för en stor lantlig trädgård i delvis sol längs med huset på våren, med grus
Idéer för en stor lantlig trädgård i delvis sol längs med huset på våren, med grus
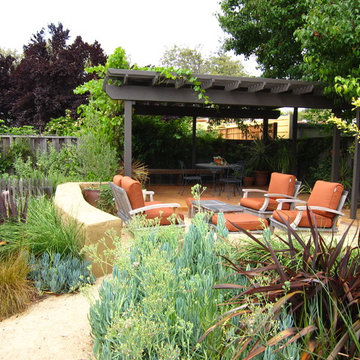
Designed by Stephanie Curtis, Landscape Architect.
Installed by Curtis Horticulture, Inc.
Medelhavsstil inredning av en mellanstor bakgård i full sol som tål torka, med grus
Medelhavsstil inredning av en mellanstor bakgård i full sol som tål torka, med grus
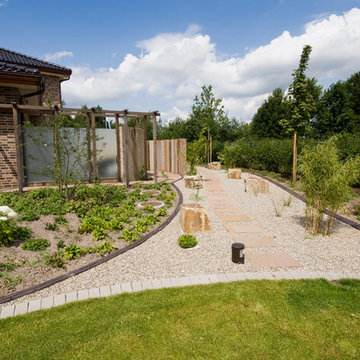
Medelhavsstil inredning av en stor trädgård i full sol, med en trädgårdsgång och grus på sommaren
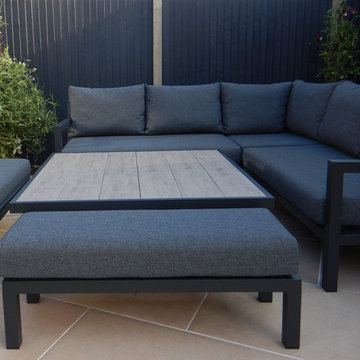
The awkward shape of this triangular plot, coupled with large overgrown shrubs, a large area of paving and a patch of weeds left the clients at a total loss as to what to do with the garden.
The couple did a brilliant job of removing the majority of the planting, but as the hard landscaping started, initial excavations revealed there was a vast amount of rubble and debris buried in the ground that would have to be removed from site. Once completed, the design could then move forward. Geometric lines running at different angles were used to conceal the shape of the plot, distracting from the point of the triangle, whilst visually extending the length.
A raised Florence beige porcelain patio was created between the house and garage for entertaining. The edge of the step was bull-nosed to soften any hard edges. The patio was sized to allow for a potential future conversion of the garage to a home office.
A bespoke timber pergola was created as a restful seating area and was inward facing into the garden to block out overlooking windows. Five bespoke fibre glass planters were created in a RAL colour to match the pergola. These were to be used to grow fruit and veg.
Being a walled garden, there was plenty of shelter to offer plants, but equally the garden would get quite hot in the summer. Plants were chosen that were beneficial to wildlife and sited in areas away from the main patio. A mixture of textures and colours of foliage were used to add additional interest throughout the year.
The planting mix included Phlomis italica, Amsonia tabernaemontana, Cornus sanguinea 'Midwinter Fire' and Skimmia japonica 'Temptation' to span the seasons. Two feature trees used to add height were Prunus serrula and Prunus 'Amanogawa'.
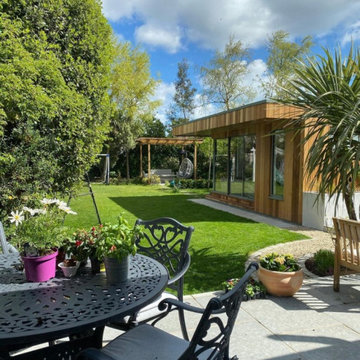
Back garden with garden room, pergola and ground trampoline
Idéer för en stor modern bakgård i delvis sol, med grus
Idéer för en stor modern bakgård i delvis sol, med grus
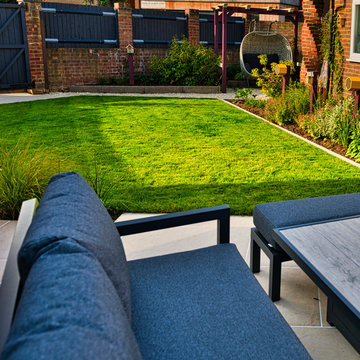
The awkward shape of this triangular plot, coupled with large overgrown shrubs, a large area of paving and a patch of weeds left the clients at a total loss as to what to do with the garden.
The couple did a brilliant job of removing the majority of the planting, but as the hard landscaping started, initial excavations revealed there was a vast amount of rubble and debris buried in the ground that would have to be removed from site. Once completed, the design could then move forward. Geometric lines running at different angles were used to conceal the shape of the plot, distracting from the point of the triangle, whilst visually extending the length.
A raised Florence beige porcelain patio was created between the house and garage for entertaining. The edge of the step was bull-nosed to soften any hard edges. The patio was sized to allow for a potential future conversion of the garage to a home office.
A bespoke timber pergola was created as a restful seating area and was inward facing into the garden to block out overlooking windows. Five bespoke fibre glass planters were created in a RAL colour to match the pergola. These were to be used to grow fruit and veg.
Being a walled garden, there was plenty of shelter to offer plants, but equally the garden would get quite hot in the summer. Plants were chosen that were beneficial to wildlife and sited in areas away from the main patio. A mixture of textures and colours of foliage were used to add additional interest throughout the year.
The planting mix included Phlomis italica, Amsonia tabernaemontana, Cornus sanguinea 'Midwinter Fire' and Skimmia japonica 'Temptation' to span the seasons. Two feature trees used to add height were Prunus serrula and Prunus 'Amanogawa'.
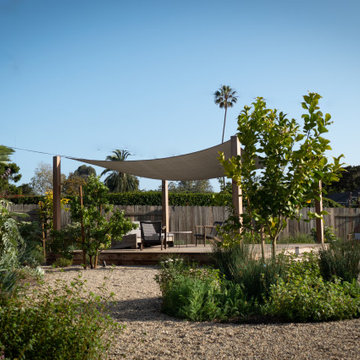
Inspiration för en stor skandinavisk bakgård i full sol som tål torka, med grus
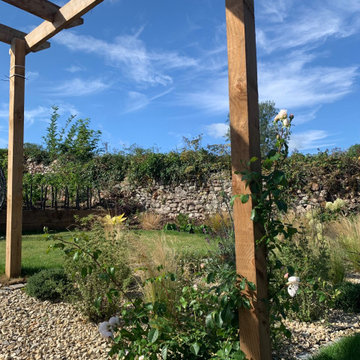
Pergolas frame views and add focal points to the garden. Planting set within gravel breaks through the middle of the lawn space adding contrast and texture.
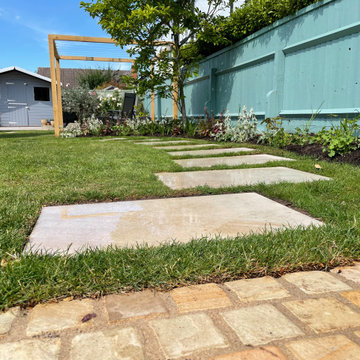
Sandstone setts lead to porcelain paving stones.
Medelhavsstil inredning av en bakgård i full sol, med grus på sommaren
Medelhavsstil inredning av en bakgård i full sol, med grus på sommaren
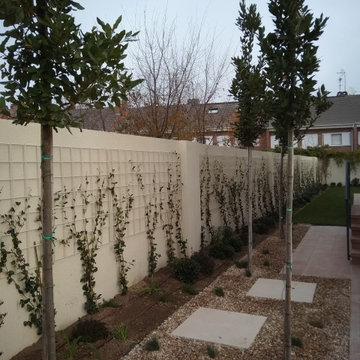
Exempel på en mellanstor modern uppfart i delvis sol längs med huset på vinteren, med grus
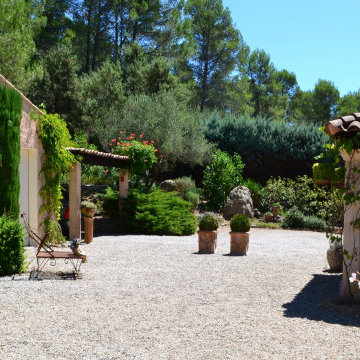
Idéer för att renovera en mycket stor trädgård i full sol på sommaren, med grus
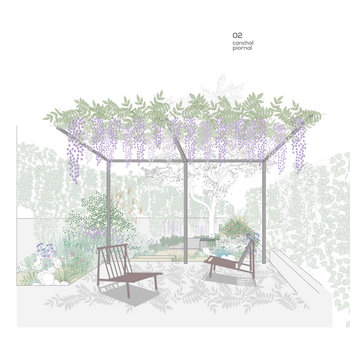
Composición vegetación vista desde el porche.
La vivienda cuenta con un libro mediante el cual los visitantes podrán identificar las distintas especies vegetales
al recorrer la parcela.
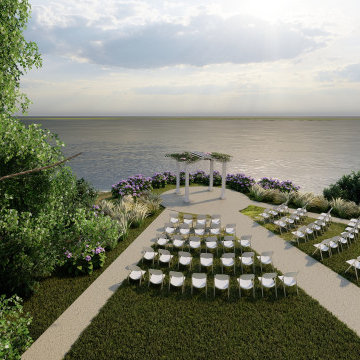
This gorgeous wedding pavilion situated on hill with a direct view of the water. Redesigned walkways and a planted pergola would make this an unforgettable spot.
61 foton på utomhusdesign, med grus
2






