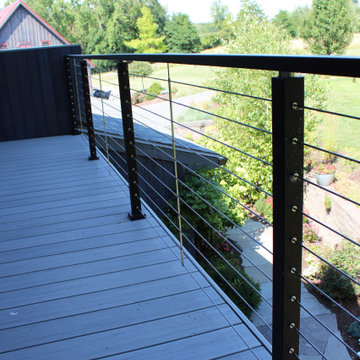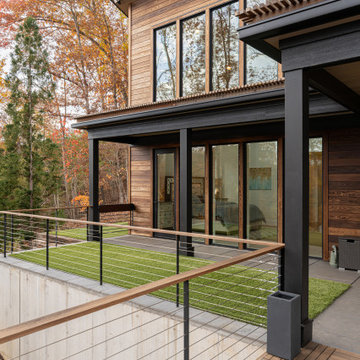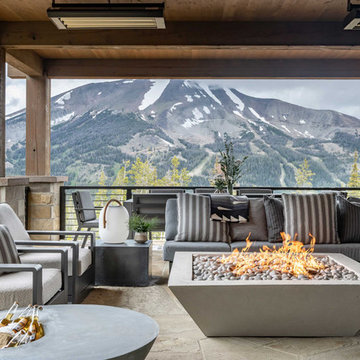433 foton på utomhusdesign, med takförlängning och kabelräcke
Sortera efter:
Budget
Sortera efter:Populärt i dag
1 - 20 av 433 foton
Artikel 1 av 3
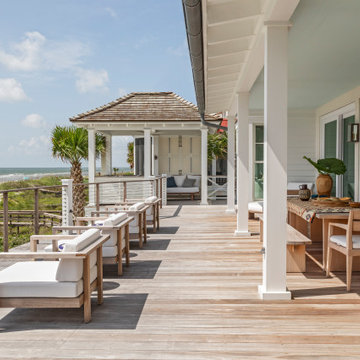
Idéer för att renovera en mycket stor maritim terrass på baksidan av huset, med takförlängning och kabelräcke

Inspiration för klassiska innätade verandor på baksidan av huset, med marksten i betong, takförlängning och kabelräcke
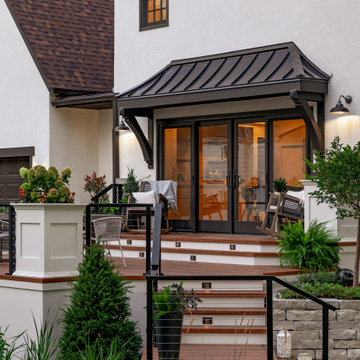
Bild på en mellanstor 50 tals terrass längs med huset, med takförlängning och kabelräcke
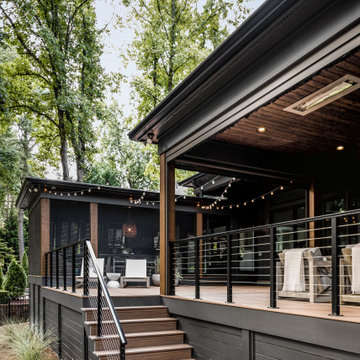
Outdoor dining and living rooms accessed from the central sundeck. Retractable screens were installed on both of the living room openings so the space can be fully connected to the sundeck when they are opened.
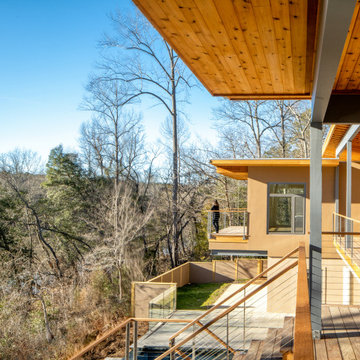
Multiple floating decks and porches reach out toward the river from the house. An immediate indoor outdoor connection is emphasized from every major room.
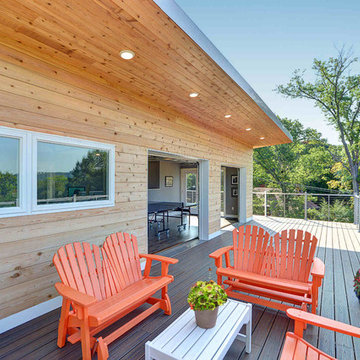
Inredning av en modern balkong, med utekrukor, takförlängning och kabelräcke

Kaplan Architects, AIA
Location: Redwood City , CA, USA
Front entry deck creating an outdoor room for the main living area. The exterior siding is natural cedar and the roof is a standing seam metal roofing system with custom design integral gutters.

New Modern Lake House: Located on beautiful Glen Lake, this home was designed especially for its environment with large windows maximizing the view toward the lake. The lower awning windows allow lake breezes in, while clerestory windows and skylights bring light in from the south. A back porch and screened porch with a grill and commercial hood provide multiple opportunities to enjoy the setting. Michigan stone forms a band around the base with blue stone paving on each porch. Every room echoes the lake setting with shades of blue and green and contemporary wood veneer cabinetry.
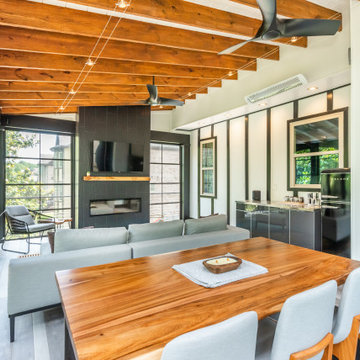
Convert the existing deck to a new indoor / outdoor space with retractable EZ Breeze windows for full enclosure, cable railing system for minimal view obstruction and space saving spiral staircase, fireplace for ambiance and cooler nights with LVP floor for worry and bug free entertainment
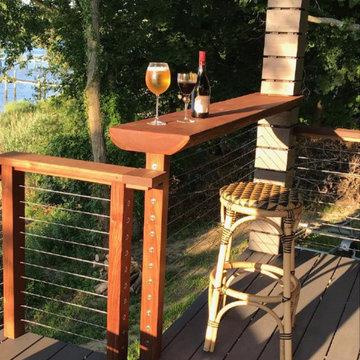
A live edge cypress slab is incorporated into the design as a bar top.
Foto på en stor vintage terrass på baksidan av huset, med takförlängning och kabelräcke
Foto på en stor vintage terrass på baksidan av huset, med takförlängning och kabelräcke

Outdoor kitchen with built-in BBQ, sink, stainless steel cabinetry, and patio heaters.
Design by: H2D Architecture + Design
www.h2darchitects.com
Built by: Crescent Builds
Photos by: Julie Mannell Photography
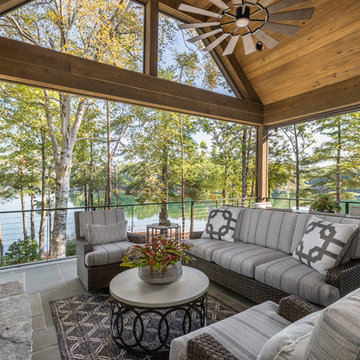
Inspiro 8
Idéer för rustika terrasser, med en eldstad, takförlängning och kabelräcke
Idéer för rustika terrasser, med en eldstad, takförlängning och kabelräcke

The outdoor sundeck leads off of the indoor living room and is centered between the outdoor dining room and outdoor living room. The 3 distinct spaces all serve a purpose and flow together and from the inside. String lights hung over this space bring a fun and festive air to the back deck.
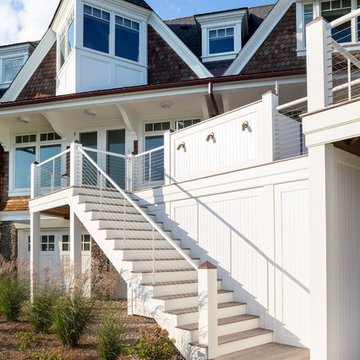
Residential waterfront home/deck, Ipe deck, with Azek posts and mahogany top rail and 1/8" CableRail.
Credit: Suburban Renewal, Master Builders — in Narragansett, Rhode Island.
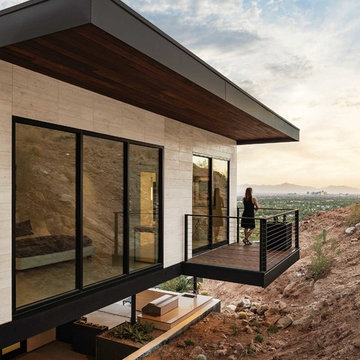
Architect Cavin Costello declares this "Juliet balcony" one of his favorite parts of the home.
Inredning av en modern balkong, med takförlängning och kabelräcke
Inredning av en modern balkong, med takförlängning och kabelräcke
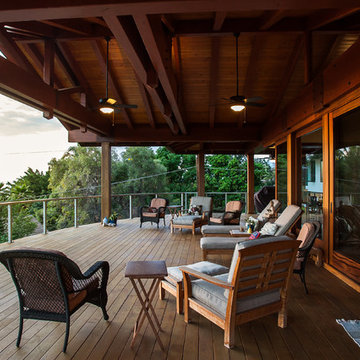
Architect- Marc Taron
Contractor- 3D Builders
Photography- Dan Cunningham
Inredning av en exotisk stor terrass, med takförlängning och kabelräcke
Inredning av en exotisk stor terrass, med takförlängning och kabelräcke
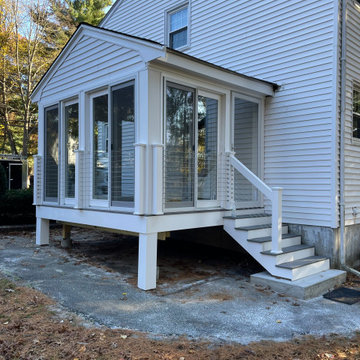
We completely rejuvenated this old deteriorated porch with rotted joists, decking, and wooden framed screens by first reconstructing the PT framing, adding a PT post and beam with two frost footings, Enclosing the underside with exterior AC Plywood, doubling the joists to every 8" oc to accept our new Fiberon composite decking, re-framing the post, adding new 60" sliders (4) and Larson Storm door/panel, complete weatherproofing with membrane flashing, New White Versatex Composite PVC trim inside and out, a new set of stairs with 4000 psi stair pad and uplift anchors, and a beautiful stainless steel cable rail to 36" height from Atlantis Cable Rail Systems. New PVC soffits and fascias also. New gutters to follow.
433 foton på utomhusdesign, med takförlängning och kabelräcke
1






