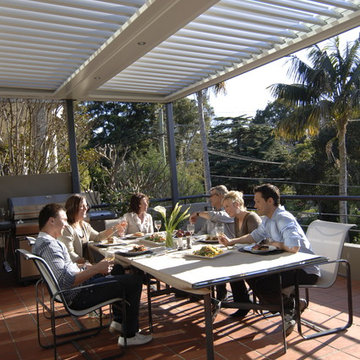1 713 foton på utomhusdesign, med kakelplattor och en pergola
Sortera efter:
Budget
Sortera efter:Populärt i dag
161 - 180 av 1 713 foton
Artikel 1 av 3
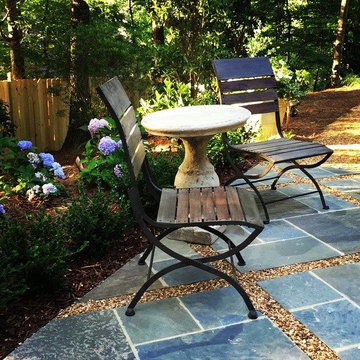
Instead of purchasing a second home, the homeowners decided to create a vacation destination right in their own yard. When the project was finished, the family had a whole new world just outside their door.
Three sitting areas, dining spaces, and lounging areas under the decks. An outdoor kitchen, hot tub, and fountain. There is no reason for this family to travel to relax and get away from it all. The outdoor “rooms” were created to provide intimate retreats for each of the family members, at every stage of their lives. The outdoor kitchen was designed for entertaining, as was the hot tub. The cozy sitting areas provide ideal spots for reading a book, or sharing a glass of wine. The fountain’s stuccoed brick veneer is graced with handmade brass flutes that fill the garden with the soothing sounds of water. No travel required.
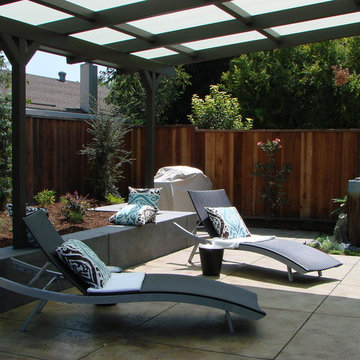
Modern inredning av en mellanstor uteplats på baksidan av huset, med en fontän, kakelplattor och en pergola
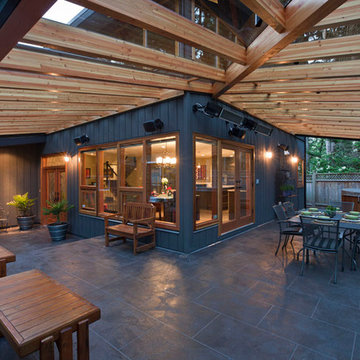
This 40 year old Crescent Beach house, formerly a summer home, received a complete makeover & addition, to restore and enhance its distinctive ‘west coast’ architectural style. A ‘Lindal’ western red cedar window wall on the front and the back of the house add to the unique ‘West Coast’ character of the home. A glulam beam and glass roof canopy extends over the South and West corners of the house creating a covered entry and a sheltered area for outdoor living. The biggest change to the home’s formerly cramped interior was the relocation of the staircase. This change allowed for the creation of a spacious new open plan kitchen with a dynamically shaped island, perfect for entertaining. The living room features a contemporary gas fireplace finished in ‘faux’ concrete. Natural light flows in through the skylight over the stairs leading to a second floor master suite complete with walk-in-closet and luxurious steam shower in the Ensuite Bath.
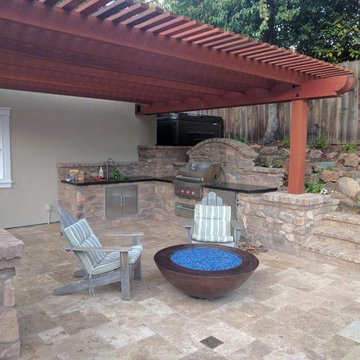
Campbell Landscape
Bay Area's Landscape Design, Custom Construction & Management
Idéer för en mellanstor rustik uteplats på baksidan av huset, med utekök, kakelplattor och en pergola
Idéer för en mellanstor rustik uteplats på baksidan av huset, med utekök, kakelplattor och en pergola
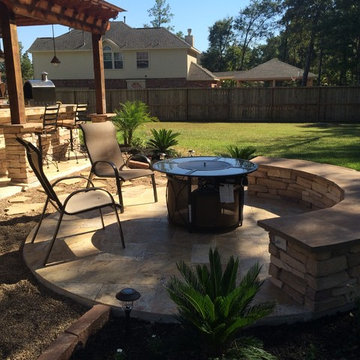
A two-level pergola, circular firepit area and outdoor kitchen with a charcoal-gas combo grill star in this Houston patio addition designed for entertaining large crowds in style.
"The client was an attorney with a passion for cooking and entertaining," says the project's principal designer, Lisha Maxey of LGH Designs. "Her main objective with this space was to create a large area for 10 to 20 guests, including seating and the prep and cooking of meals."
Located in the backyard of the client's home in Spring, TX, this beautiful outdoor living and entertaining space includes a 28-by-12-foot patio with Fantastico silver travertine tile flooring, arranged in a Versailles pattern. The walkway is Oklahoma wister flagstone.
Providing filtered shade for the patio is a two-level pergola of treated pine stained honey gold. The larger, higher tier is about 18 by 10 feet; the smaller, lower tier is about 10 feet square.
"We covered the entire pergola with Lexan - a high-quality, clear acrylic sheet that provides protection from the sun, heat and rain," says Outdoor Homescapes of Houston owner Wayne Franks.
Beneath the lower tier of the pergola sits an L-shaped, 12-by-9-foot outdoor kitchen island faced with Carmel Country ledgestone. The island houses a Fire Magic® combination charcoal-gas grill and lowered power burner, a Pacific Living countertop pizza oven and a stainless steel RCS trash drawer and sink. The countertops and raised bar are Fantastico silver travertine (18-square-inch tiles) and the backsplash is real quartz.
"The most unique design item of this kitchen area is the hexagon/circular table we added to the end of the long bar," says Lisha. This enabled the client to add seating for her dining guests."
Under the higher, larger tier of the pergola is a seating area, made up of a coffee table and espresso-colored rattan sofa and club chairs with spring-green-and-white cushions.
"Lighting also plays an important role in this space, since the client often entertains in the evening," says Wayne. Enter the chandelier over the patio seating arrangement and - over the outdoor kitchen - pendant lamps and an industrial-modern ceiling fan with a light fixture in the center. "It's important to layer your lighting for ambiance, security and safety - from an all-over ambient light that fills the space to under-the-counter task lighting for food prep and cooking to path and retaining wall lighting."
Off the patio is a transition area of crushed granite and floating flagstone pavers, leading to a circular firepit area of stamped concrete.
At the center of this circle is the standalone firepit, framed at the back by a curved stone bench. The walls of the bench and column bases for the pergola, by the way, are the same ledgestone as the kitchen island. The top slab on the bench is a hearth piece of manmade stone.
"I think the finish materials blend with the home really well," says Wayne. "We met her objectives of being able to entertain with 10 to 12 to 20 people at one time and being able to cook with charcoal and gas separately in one unit. And of course, the project was on time, on budget."
"It is truly a paradise," says client Carvanna Cloud in her Houzz review of the project. "They listened to my vision and incorporated their expertise to create an outdoor living space just perfect for me and my family!"
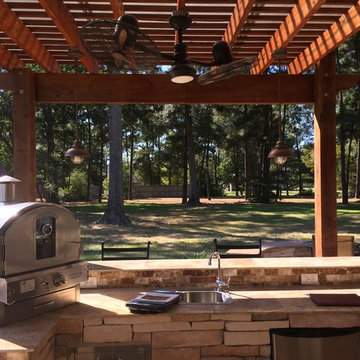
A two-level pergola, circular firepit area and outdoor kitchen with a charcoal-gas combo grill star in this Houston patio addition designed for entertaining large crowds in style.
"The client was an attorney with a passion for cooking and entertaining," says the project's principal designer, Lisha Maxey of LGH Designs. "Her main objective with this space was to create a large area for 10 to 20 guests, including seating and the prep and cooking of meals."
Located in the backyard of the client's home in Spring, TX, this beautiful outdoor living and entertaining space includes a 28-by-12-foot patio with Fantastico silver travertine tile flooring, arranged in a Versailles pattern. The walkway is Oklahoma wister flagstone.
Providing filtered shade for the patio is a two-level pergola of treated pine stained honey gold. The larger, higher tier is about 18 by 10 feet; the smaller, lower tier is about 10 feet square.
"We covered the entire pergola with Lexan - a high-quality, clear acrylic sheet that provides protection from the sun, heat and rain," says Outdoor Homescapes of Houston owner Wayne Franks.
Beneath the lower tier of the pergola sits an L-shaped, 12-by-9-foot outdoor kitchen island faced with Carmel Country ledgestone. The island houses a Fire Magic® combination charcoal-gas grill and lowered power burner, a Pacific Living countertop pizza oven and a stainless steel RCS trash drawer and sink. The countertops and raised bar are Fantastico silver travertine (18-square-inch tiles) and the backsplash is real quartz.
"The most unique design item of this kitchen area is the hexagon/circular table we added to the end of the long bar," says Lisha. This enabled the client to add seating for her dining guests."
Under the higher, larger tier of the pergola is a seating area, made up of a coffee table and espresso-colored rattan sofa and club chairs with spring-green-and-white cushions.
"Lighting also plays an important role in this space, since the client often entertains in the evening," says Wayne. Enter the chandelier over the patio seating arrangement and - over the outdoor kitchen - pendant lamps and an industrial-modern ceiling fan with a light fixture in the center. "It's important to layer your lighting for ambiance, security and safety - from an all-over ambient light that fills the space to under-the-counter task lighting for food prep and cooking to path and retaining wall lighting."
Off the patio is a transition area of crushed granite and floating flagstone pavers, leading to a circular firepit area of stamped concrete.
At the center of this circle is the standalone firepit, framed at the back by a curved stone bench. The walls of the bench and column bases for the pergola, by the way, are the same ledgestone as the kitchen island. The top slab on the bench is a hearth piece of manmade stone.
"I think the finish materials blend with the home really well," says Wayne. "We met her objectives of being able to entertain with 10 to 12 to 20 people at one time and being able to cook with charcoal and gas separately in one unit. And of course, the project was on time, on budget."
"It is truly a paradise," says the client in her Houzz review of the project. "They listened to my vision and incorporated their expertise to create an outdoor living space just perfect for me and my family!"
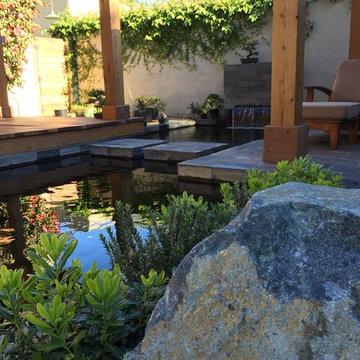
This is our custom built koi pond that is placed in between patio and wood deck. Pond filtration is located under the wood deck. Decking and pergola material is redwood.
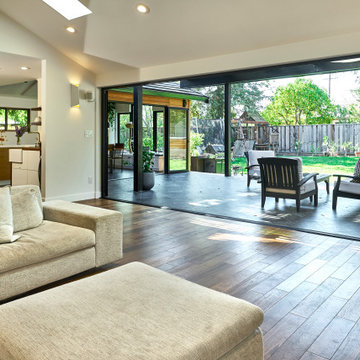
The living room and kitchen are the hub of the home and have an amazing connection to the patio and backyard. Open accordion doors create a seamless transition between indoors and out.
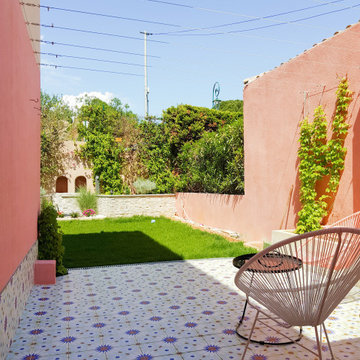
La terrasse arrière de cette maison du Sud de la France était complètement inexploité depuis sa construction, dans les années 90. Placée au Nord et accessible depuis l'arrière cuisine, sa localisation et son exposition étaient pourtant très pratiques dans cette région si chaude.
Après avoir terminé l'aménagement paysager du jardin arrière sur laquelle cette terrasse donne, les propriétaires ont donc souhaité la rénover pour lui rendre sa superbe et exploiter tout son potentiel.
Aimant la couleur et ne manquant pas d'audace, les propriétaires m'ont demandé une déco méditerranéenne moderne, aux influences d'Afrique du Nord. Nous sommes donc partis sur des carreaux aux motifs géométriques et colorés, donnant le ton. La façade déjà rose mais très passé par le temps, a été reboostée. Ensuite, une simple grande banquette maçonnée est venue habiller les angles pour exploiter au mieux la surface. On peut compléter ces assises par des tables basses et des fauteuils, pour une configuration "apéro", ou plutôt ajouter une table haute et des chaises pour organiser un repas. Dans l'angle et à l'extrémité, des réservations ont été pensées pour installer des plantes. Des grands câbles sont tendus entre les deux murs qui se font face afin de permettre à des plantes grimpantes de venir s'accrocher, ce qui créera à terme une pergola végétale.
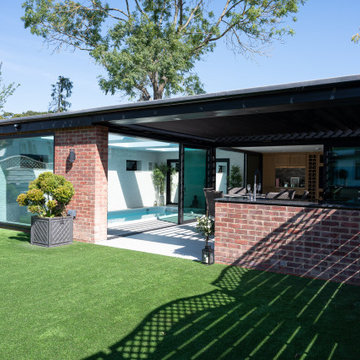
The Louvered Roof Pergola with Folding Doors and Outdoor Kitchen project aims to create an exquisite outdoor living space that seamlessly blends functionality, aesthetics, and versatility. By incorporating a louvered roof system, folding doors, and an outdoor kitchen, this project offers the perfect setting for relaxation, entertainment, and culinary experiences.
The centerpiece of this project is the louvered roof pergola. The louvered roof consists of adjustable slats that can be opened or closed, allowing for precise control over sunlight, shade, and ventilation. This feature enables occupants to adapt to changing weather conditions and preferences, providing a comfortable environment throughout the year.
The pergola's folding doors provide a seamless transition between indoor and outdoor spaces. These doors can be fully opened to extend the living area or closed to create a more intimate setting. The doors are designed to maximize natural light and offer unobstructed views of the surrounding landscape, while also providing privacy and security when needed.
The outdoor kitchen complements the pergola, offering a convenient and functional space for cooking and dining. Equipped with high-quality appliances, ample counter space, and storage options, the kitchen enables the preparation of gourmet meals in an outdoor setting. It can include features such as a grill, sink, refrigerator, and seating area, creating an inviting space for socializing and culinary delights.
Benefits and Uses:
The Louvered Roof Pergola with Folding Doors and Outdoor Kitchen project provides numerous benefits and uses, including:
Outdoor Entertainment: The pergola and outdoor kitchen create an ideal space for hosting gatherings, parties, and barbecues. The versatile design allows for flexible seating arrangements and the integration of audiovisual equipment for an immersive entertainment experience.
Relaxation and Recreation: The outdoor living area offers a tranquil retreat for relaxation, reading, or enjoying the beauty of nature. The adjustable louvered roof provides control over sunlight and shade, ensuring comfort and protection from the elements.
Al Fresco Dining: The outdoor kitchen encourages al fresco dining experiences, enabling homeowners to enjoy meals in the fresh air and picturesque surroundings. The well-equipped kitchen facilitates effortless food preparation and enhances the overall dining experience.
Increased Property Value: The addition of a louvered roof pergola with folding doors and an outdoor kitchen enhances the aesthetic appeal and functionality of the property. This can increase the value of the home and attract potential buyers in the future.
Sustainability Considerations:
Incorporating sustainable elements into the project is crucial. The louvered roof system can be designed to capture rainwater for irrigation purposes, reducing water consumption. The use of energy-efficient appliances and LED lighting in the outdoor kitchen minimizes energy consumption. Additionally, the choice of eco-friendly materials and landscaping practices ensures a sustainable and environmentally conscious design.
Project Timeline and Budget:
The project timeline will depend on the size and complexity of the outdoor living space. A professional design and construction team will be required to ensure the successful implementation of the project. The budget will vary based on the desired features, materials, and appliances, and should be established after careful consideration of all elements involved.
In conclusion, the Louvered Roof Pergola with Folding Doors and Outdoor Kitchen project presents an opportunity to transform an ordinary outdoor space into a luxurious and functional oasis. By incorporating a louvered roof system, folding doors, and a well-equipped outdoor kitchen, this project offers a versatile and aesthetically pleasing environment for entertainment, relaxation, and culinary experiences.
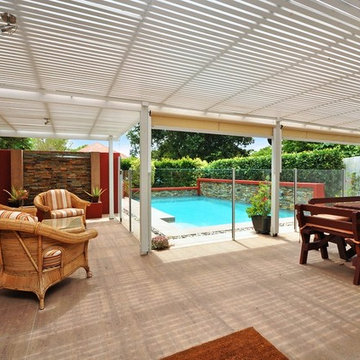
Light filled entertaining veranda connecting to pool. The white battens filter the harsh light coming through the translucent roof sheeting to create a shady yet light space
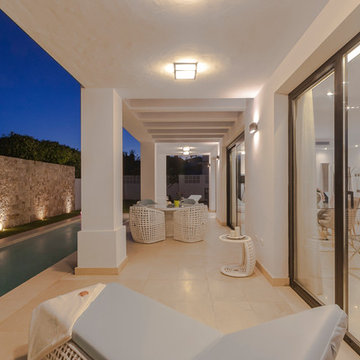
Idéer för att renovera en mellanstor funkis veranda på baksidan av huset, med kakelplattor och en pergola
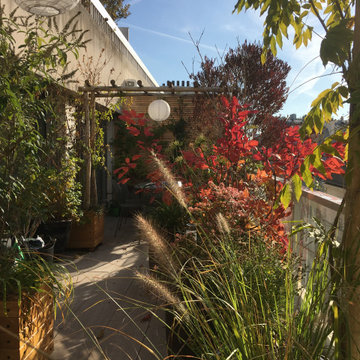
Le Cotinus se pare de belles couleurs automnales
Exempel på en mellanstor uteplats längs med huset, med utekrukor, kakelplattor och en pergola
Exempel på en mellanstor uteplats längs med huset, med utekrukor, kakelplattor och en pergola
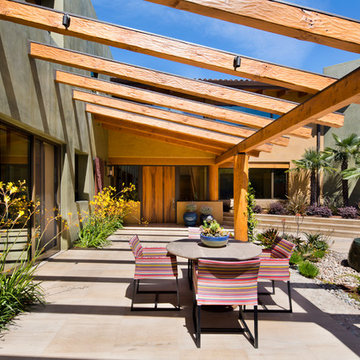
Photo taken by, Bernard Andre
Idéer för att renovera en stor amerikansk uteplats på baksidan av huset, med en fontän, en pergola och kakelplattor
Idéer för att renovera en stor amerikansk uteplats på baksidan av huset, med en fontän, en pergola och kakelplattor
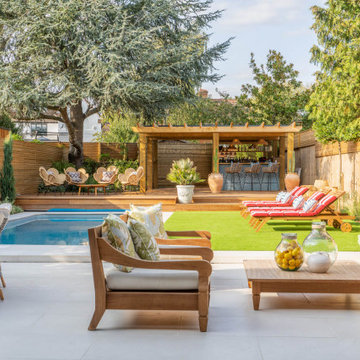
Inredning av en klassisk uteplats på baksidan av huset, med kakelplattor och en pergola
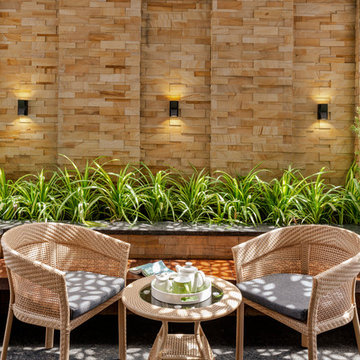
Designed by - Office of Contemporary Architecture
Photographed by - Ravi Chouhan, Sapna Jain
Inspiration för en funkis uteplats, med kakelplattor och en pergola
Inspiration för en funkis uteplats, med kakelplattor och en pergola
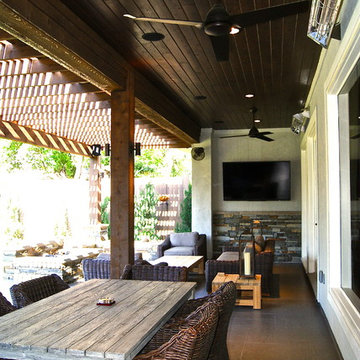
Idéer för en stor modern uteplats på baksidan av huset, med kakelplattor, en pergola och en öppen spis
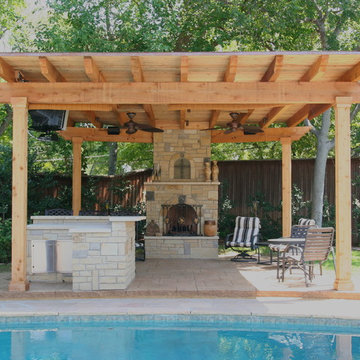
Originally called summerhouses, cabanas have emerged as one of today’s most desired outdoor living requirements. We create structures that serve as great gathering places including grill stations, fireplaces and even that special place for the TV.
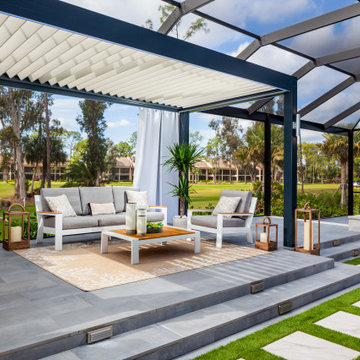
A 1980's pool and lanai were transformed into a lush resort like oasis. The rounded pool corners were squared off with added shallow lounging areas and LED bubblers. A louvered pergola creates another area to lounge and cook while being protected from the elements. Finally, the cedar wood screen hides a raised hot tub and makes a great secluded spot to relax after a busy day.
1 713 foton på utomhusdesign, med kakelplattor och en pergola
9






