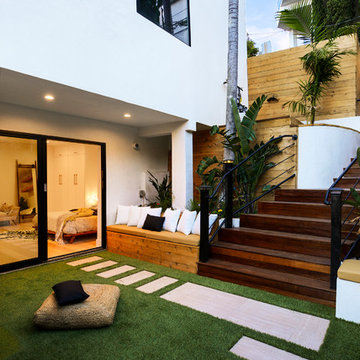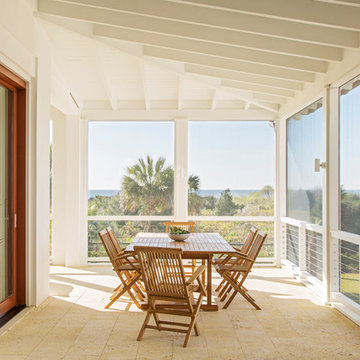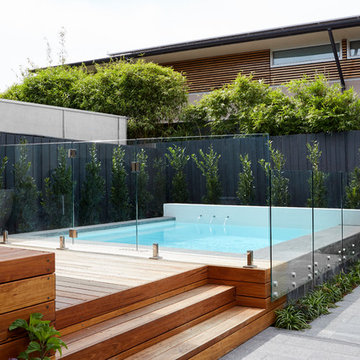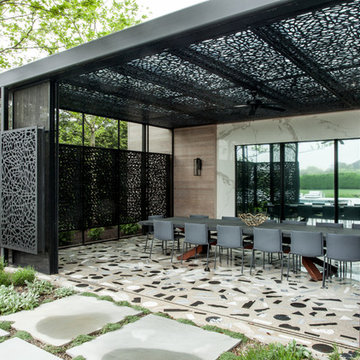71 091 foton på utomhusdesign, med kakelplattor och trädäck
Sortera efter:
Budget
Sortera efter:Populärt i dag
141 - 160 av 71 091 foton
Artikel 1 av 3
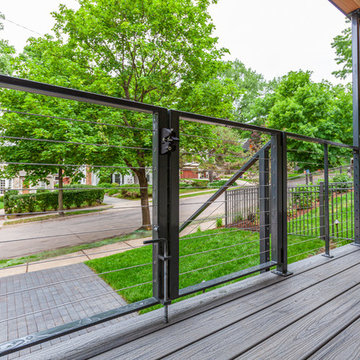
This modern home, near Cedar Lake, built in 1900, was originally a corner store. A massive conversion transformed the home into a spacious, multi-level residence in the 1990’s.
However, the home’s lot was unusually steep and overgrown with vegetation. In addition, there were concerns about soil erosion and water intrusion to the house. The homeowners wanted to resolve these issues and create a much more useable outdoor area for family and pets.
Castle, in conjunction with Field Outdoor Spaces, designed and built a large deck area in the back yard of the home, which includes a detached screen porch and a bar & grill area under a cedar pergola.
The previous, small deck was demolished and the sliding door replaced with a window. A new glass sliding door was inserted along a perpendicular wall to connect the home’s interior kitchen to the backyard oasis.
The screen house doors are made from six custom screen panels, attached to a top mount, soft-close track. Inside the screen porch, a patio heater allows the family to enjoy this space much of the year.
Concrete was the material chosen for the outdoor countertops, to ensure it lasts several years in Minnesota’s always-changing climate.
Trex decking was used throughout, along with red cedar porch, pergola and privacy lattice detailing.
The front entry of the home was also updated to include a large, open porch with access to the newly landscaped yard. Cable railings from Loftus Iron add to the contemporary style of the home, including a gate feature at the top of the front steps to contain the family pets when they’re let out into the yard.
Tour this project in person, September 28 – 29, during the 2019 Castle Home Tour!

Imagine entertaining on this incredible screened-in porch complete with 2 skylights, custom trim, and a transitional style ceiling fan.
Foto på en stor vintage innätad veranda på baksidan av huset, med trädäck och takförlängning
Foto på en stor vintage innätad veranda på baksidan av huset, med trädäck och takförlängning
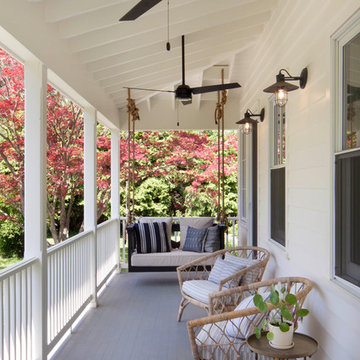
new front porch
beatrice pediconi, photographer
Foto på en lantlig veranda, med trädäck och takförlängning
Foto på en lantlig veranda, med trädäck och takförlängning
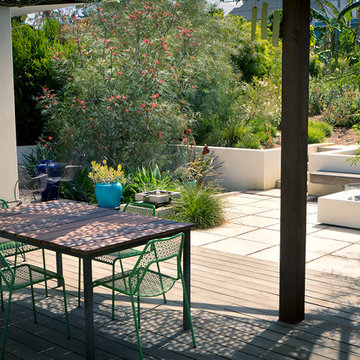
Rear deck dining area in front of fire pit with benches on the back side of a retaining wall.
©Daniel Bosler Photography
Modern inredning av en mellanstor bakgård som tål torka, med en stödmur och trädäck
Modern inredning av en mellanstor bakgård som tål torka, med en stödmur och trädäck
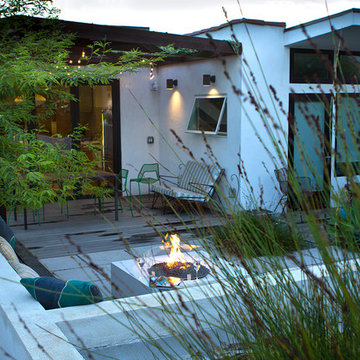
Backyard deck with dining area and fire pit.
©Daniel Bosler Photography
Idéer för att renovera en mellanstor funkis bakgård som tål torka, med en öppen spis och trädäck
Idéer för att renovera en mellanstor funkis bakgård som tål torka, med en öppen spis och trädäck
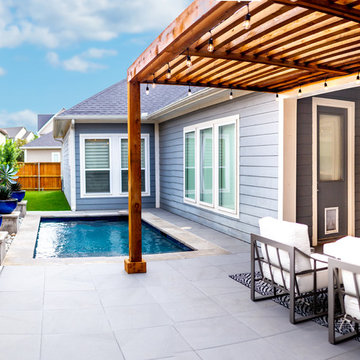
Foto på en mellanstor funkis uteplats på baksidan av huset, med kakelplattor och en pergola
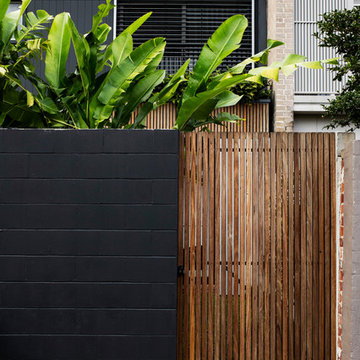
Idéer för små tropiska bakgårdar i full sol, med en stödmur och trädäck
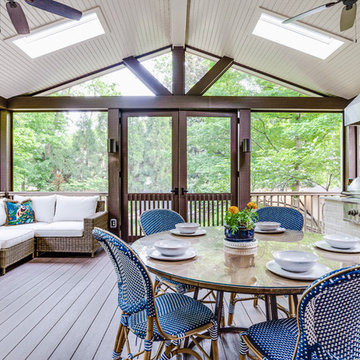
Leslie Brown - Visible Style
Inspiration för en stor rustik innätad veranda på baksidan av huset, med takförlängning och trädäck
Inspiration för en stor rustik innätad veranda på baksidan av huset, med takförlängning och trädäck

expansive covered porch with stunning lake views, features large stone fireplace, tv and a grilling station
Foto på en mycket stor rustik veranda, med takförlängning och trädäck
Foto på en mycket stor rustik veranda, med takförlängning och trädäck
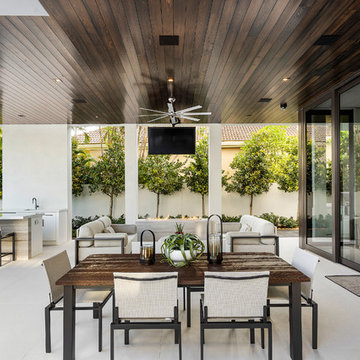
Infinity pool with outdoor living room, cabana, and two in-pool fountains and firebowls.
Signature Estate featuring modern, warm, and clean-line design, with total custom details and finishes. The front includes a serene and impressive atrium foyer with two-story floor to ceiling glass walls and multi-level fire/water fountains on either side of the grand bronze aluminum pivot entry door. Elegant extra-large 47'' imported white porcelain tile runs seamlessly to the rear exterior pool deck, and a dark stained oak wood is found on the stairway treads and second floor. The great room has an incredible Neolith onyx wall and see-through linear gas fireplace and is appointed perfectly for views of the zero edge pool and waterway. The center spine stainless steel staircase has a smoked glass railing and wood handrail.
Photo courtesy Royal Palm Properties
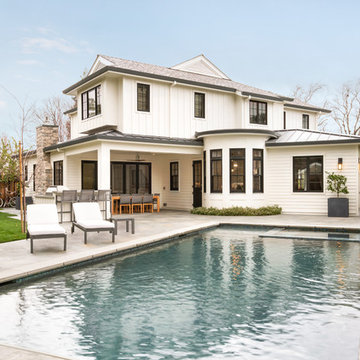
Outdoor dining and pool patio blend together for an indoor/outdoor lifestyle. BBQ and fireplace create focal points as destinations.
Idéer för att renovera en lantlig rektangulär pool, med spabad och kakelplattor
Idéer för att renovera en lantlig rektangulär pool, med spabad och kakelplattor

Rustic White Photography
Inspiration för en stor vintage veranda på baksidan av huset, med en eldstad, kakelplattor och takförlängning
Inspiration för en stor vintage veranda på baksidan av huset, med en eldstad, kakelplattor och takförlängning
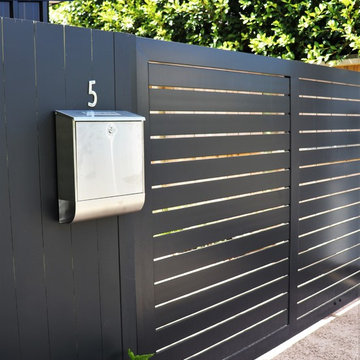
The owners of this property were completing a full renovation of the house to provide a home for their young family for the next few years. Removing the overgrown existing garden completely, we started with a blank canvas approach to complete a fresh functional outdoor area that maximises every inch of space and provides an attractive setting for the home. Built in bench seating provides the perfect area to sit and watch the children and artificial turf ensures the children can get outside to play all year around. New gates at the entrance provide a secure and attractive entry to the property and ensures the long driveway can be used for toddler's bikes and ride on toys safely. A new storage shed is incorporated on the driveway. Paving down the side of the house provides an attractive outlook from the kitchen, additional storage and easy access to utilities. Planting was kept minimal but with a focus on subtropical plants that will provide interest through colour and foliage texture all year round.
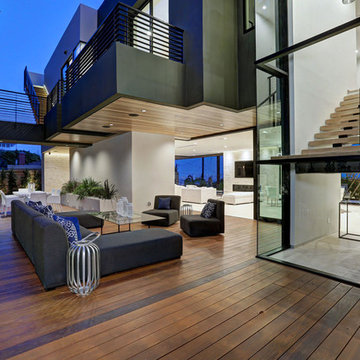
Exempel på en mycket stor modern uteplats på baksidan av huset, med trädäck och takförlängning
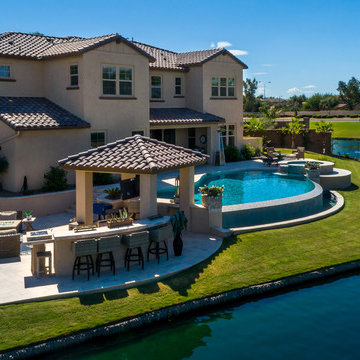
Modern inredning av en mellanstor njurformad infinitypool på baksidan av huset, med spabad och kakelplattor
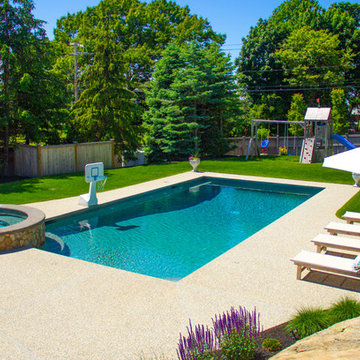
Located on the south shore, this project was one of our pools in Massachusetts that featured a raised spa and a rectangular pool design. As the centerpiece of the backyard, this swimming pool is complimented by plenty of seating, a playground and some luscious landscaping.
71 091 foton på utomhusdesign, med kakelplattor och trädäck
8






