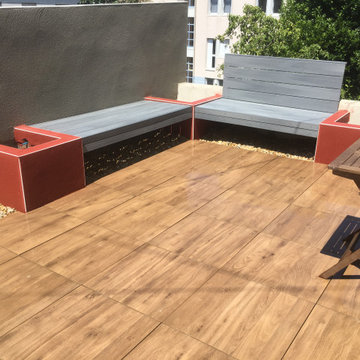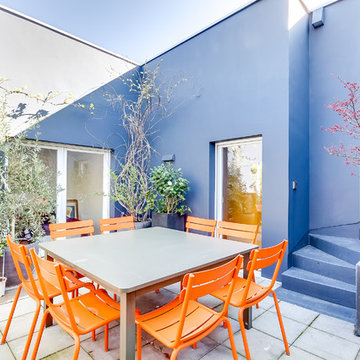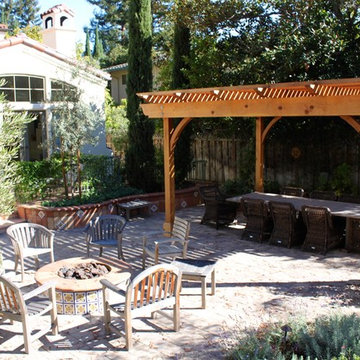Sortera efter:
Budget
Sortera efter:Populärt i dag
161 - 180 av 3 204 foton
Artikel 1 av 3
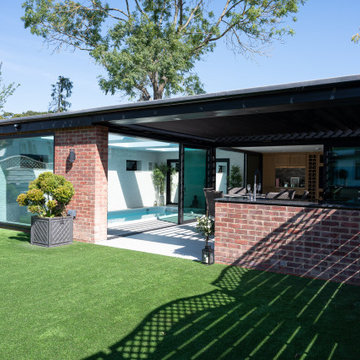
The Louvered Roof Pergola with Folding Doors and Outdoor Kitchen project aims to create an exquisite outdoor living space that seamlessly blends functionality, aesthetics, and versatility. By incorporating a louvered roof system, folding doors, and an outdoor kitchen, this project offers the perfect setting for relaxation, entertainment, and culinary experiences.
The centerpiece of this project is the louvered roof pergola. The louvered roof consists of adjustable slats that can be opened or closed, allowing for precise control over sunlight, shade, and ventilation. This feature enables occupants to adapt to changing weather conditions and preferences, providing a comfortable environment throughout the year.
The pergola's folding doors provide a seamless transition between indoor and outdoor spaces. These doors can be fully opened to extend the living area or closed to create a more intimate setting. The doors are designed to maximize natural light and offer unobstructed views of the surrounding landscape, while also providing privacy and security when needed.
The outdoor kitchen complements the pergola, offering a convenient and functional space for cooking and dining. Equipped with high-quality appliances, ample counter space, and storage options, the kitchen enables the preparation of gourmet meals in an outdoor setting. It can include features such as a grill, sink, refrigerator, and seating area, creating an inviting space for socializing and culinary delights.
Benefits and Uses:
The Louvered Roof Pergola with Folding Doors and Outdoor Kitchen project provides numerous benefits and uses, including:
Outdoor Entertainment: The pergola and outdoor kitchen create an ideal space for hosting gatherings, parties, and barbecues. The versatile design allows for flexible seating arrangements and the integration of audiovisual equipment for an immersive entertainment experience.
Relaxation and Recreation: The outdoor living area offers a tranquil retreat for relaxation, reading, or enjoying the beauty of nature. The adjustable louvered roof provides control over sunlight and shade, ensuring comfort and protection from the elements.
Al Fresco Dining: The outdoor kitchen encourages al fresco dining experiences, enabling homeowners to enjoy meals in the fresh air and picturesque surroundings. The well-equipped kitchen facilitates effortless food preparation and enhances the overall dining experience.
Increased Property Value: The addition of a louvered roof pergola with folding doors and an outdoor kitchen enhances the aesthetic appeal and functionality of the property. This can increase the value of the home and attract potential buyers in the future.
Sustainability Considerations:
Incorporating sustainable elements into the project is crucial. The louvered roof system can be designed to capture rainwater for irrigation purposes, reducing water consumption. The use of energy-efficient appliances and LED lighting in the outdoor kitchen minimizes energy consumption. Additionally, the choice of eco-friendly materials and landscaping practices ensures a sustainable and environmentally conscious design.
Project Timeline and Budget:
The project timeline will depend on the size and complexity of the outdoor living space. A professional design and construction team will be required to ensure the successful implementation of the project. The budget will vary based on the desired features, materials, and appliances, and should be established after careful consideration of all elements involved.
In conclusion, the Louvered Roof Pergola with Folding Doors and Outdoor Kitchen project presents an opportunity to transform an ordinary outdoor space into a luxurious and functional oasis. By incorporating a louvered roof system, folding doors, and a well-equipped outdoor kitchen, this project offers a versatile and aesthetically pleasing environment for entertainment, relaxation, and culinary experiences.
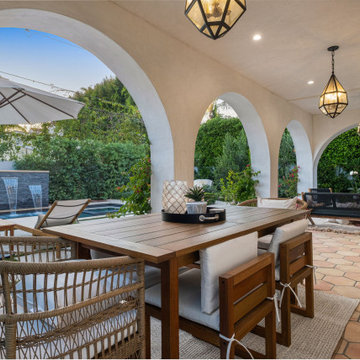
Modern inredning av en stor uteplats på baksidan av huset, med en fontän, kakelplattor och takförlängning
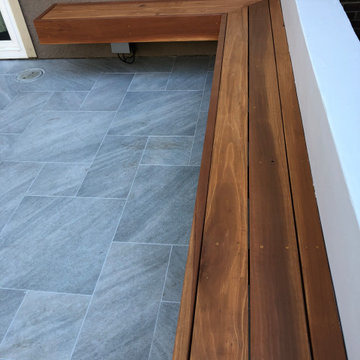
Idéer för att renovera en mellanstor funkis uteplats på baksidan av huset, med kakelplattor
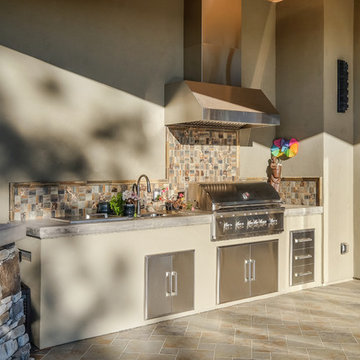
© California Architectural Photographer (Shutter Avenue Photography)
Inspiration för mellanstora amerikanska uteplatser på baksidan av huset, med utedusch, kakelplattor och takförlängning
Inspiration för mellanstora amerikanska uteplatser på baksidan av huset, med utedusch, kakelplattor och takförlängning
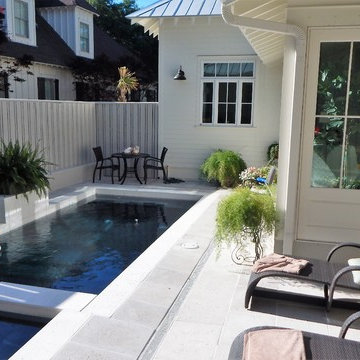
Private pool and patio area nestled in back yard. Photo by Tom Aiken
Idéer för små vintage l-formad pooler på baksidan av huset, med spabad och kakelplattor
Idéer för små vintage l-formad pooler på baksidan av huset, med spabad och kakelplattor
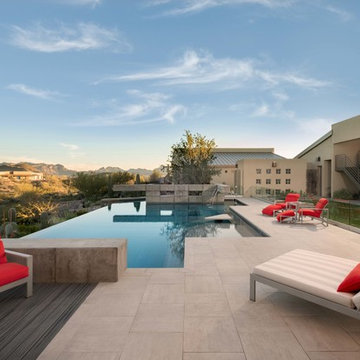
Awesome large format all tile pool and deck. With negative edge and custom scuppers and fire feature. Deck is a 24"x24" textured porcelain tile and custom bullnose detail Pool floor is 12"x24" porcelain tile. Raised walls are sandblasted cast in place walls with huge cantilevers
Photos by Micheal Woodall
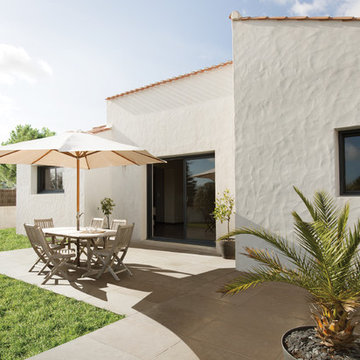
Inspiration för en mellanstor medelhavsstil uteplats på baksidan av huset, med utekrukor och kakelplattor
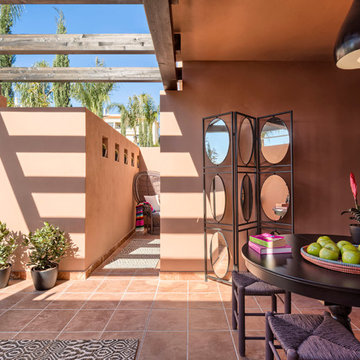
masfotogenica fotografía
Idéer för en mellanstor amerikansk uteplats framför huset, med utekrukor, takförlängning och kakelplattor
Idéer för en mellanstor amerikansk uteplats framför huset, med utekrukor, takförlängning och kakelplattor
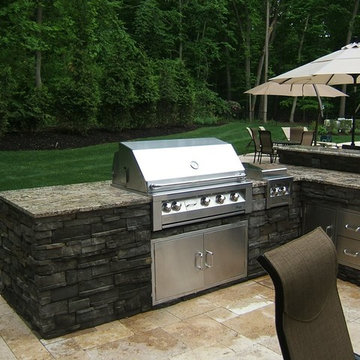
Inspiration för mellanstora amerikanska uteplatser på baksidan av huset, med utekök och kakelplattor
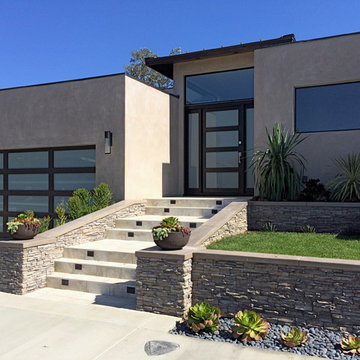
• Matching Garage door and Entry door
• Contemporary design
• Rift White Oak Wood
• White Laminate Glass
• Custom stain with Dead Flat Clear coat
• True Mortise and Tenon construction
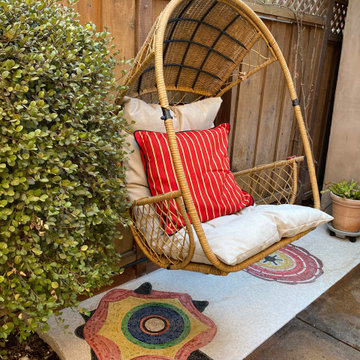
Backyard renovation work
Idéer för att renovera en mellanstor minimalistisk uteplats på baksidan av huset, med kakelplattor
Idéer för att renovera en mellanstor minimalistisk uteplats på baksidan av huset, med kakelplattor
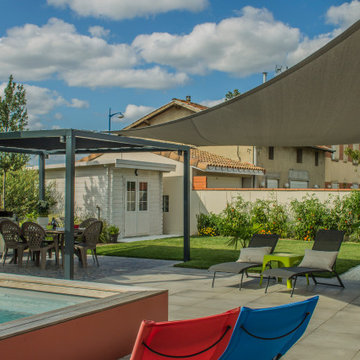
Création d'une micro piscine au couleurs chaleureuse avec cascade.
Mise en place d'une végétation verdoyante et colorée
Mise en place d'un day bed au abord de la piscine pour un réel moment e détente.
Pose de deux toiles australienne pour créer un coin ombrager et cocooning .
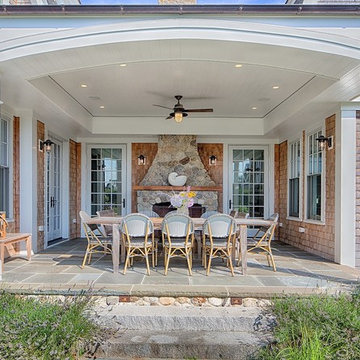
Inspiration för en mellanstor vintage uteplats på baksidan av huset, med kakelplattor och takförlängning
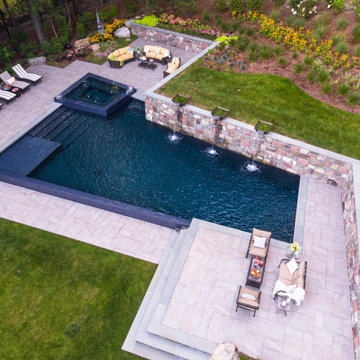
Outdoor Porcelain Tile from Mountain Hardscaping. In Photo: Quartz Silver with Bluestone Stair Treads | Installation done by: Thomas Flint Landscape Design & Development
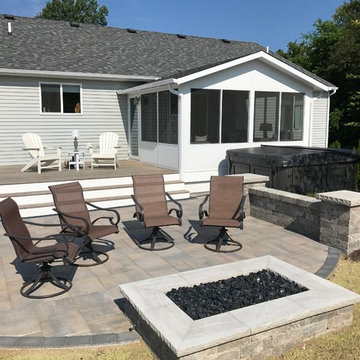
Sunroom projects
Inspiration för en mellanstor vintage uteplats på baksidan av huset, med en öppen spis och kakelplattor
Inspiration för en mellanstor vintage uteplats på baksidan av huset, med en öppen spis och kakelplattor
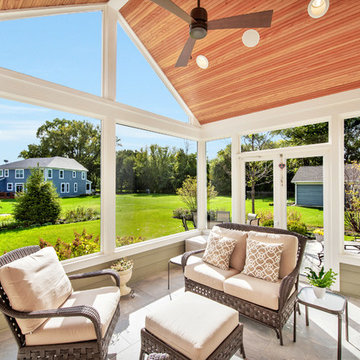
Bild på en mellanstor vintage innätad veranda på baksidan av huset, med kakelplattor och takförlängning
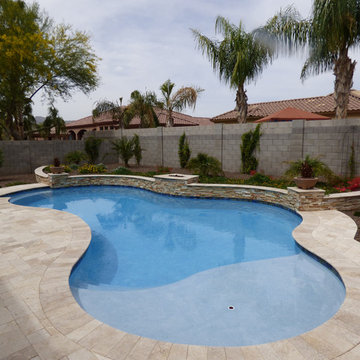
Foto på en mellanstor funkis träningspool på baksidan av huset, med en fontän och kakelplattor
3 204 foton på utomhusdesign, med kakelplattor
9






