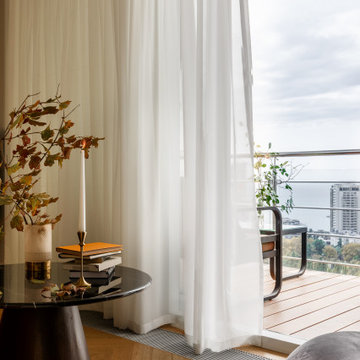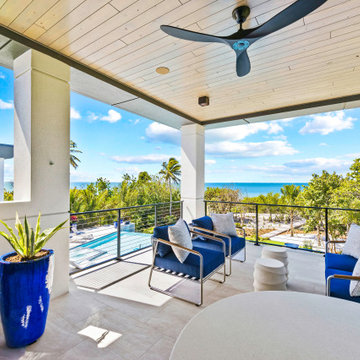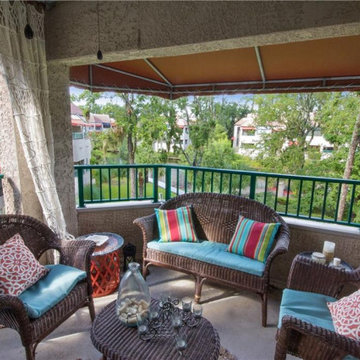209 foton på utomhusdesign, med markiser och räcke i metall
Sortera efter:
Budget
Sortera efter:Populärt i dag
21 - 40 av 209 foton
Artikel 1 av 3
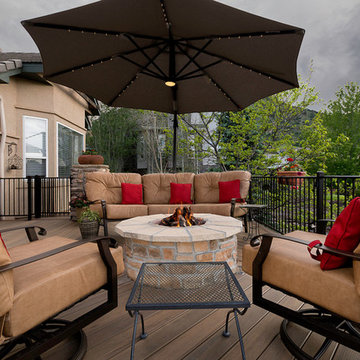
Cool Circular Fire Pit and Seating
Inspiration för en stor vintage terrass på baksidan av huset, med en öppen spis, markiser och räcke i metall
Inspiration för en stor vintage terrass på baksidan av huset, med en öppen spis, markiser och räcke i metall
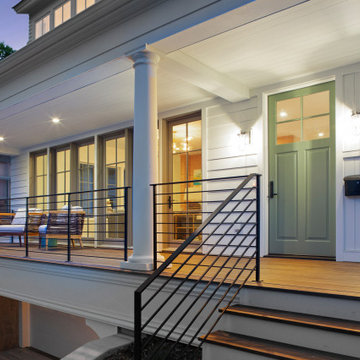
This new, custom home is designed to blend into the existing “Cottage City” neighborhood in Linden Hills. To accomplish this, we incorporated the “Gambrel” roof form, which is a barn-shaped roof that reduces the scale of a 2-story home to appear as a story-and-a-half. With a Gambrel home existing on either side, this is the New Gambrel on the Block.
This home has a traditional--yet fresh--design. The columns, located on the front porch, are of the Ionic Classical Order, with authentic proportions incorporated. Next to the columns is a light, modern, metal railing that stands in counterpoint to the home’s classic frame. This balance of traditional and fresh design is found throughout the home.
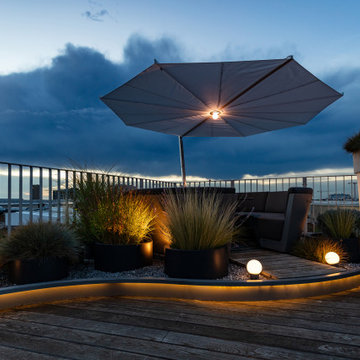
Idéer för att renovera en stor funkis takterrass, med utekrukor, markiser och räcke i metall
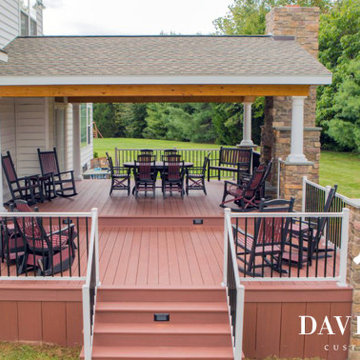
Large custom deck with custom lighting, custom wood fireplace, staggered height, two staircases, and aluminium railings.
Exempel på en stor terrass på baksidan av huset, med en eldstad, markiser och räcke i metall
Exempel på en stor terrass på baksidan av huset, med en eldstad, markiser och räcke i metall
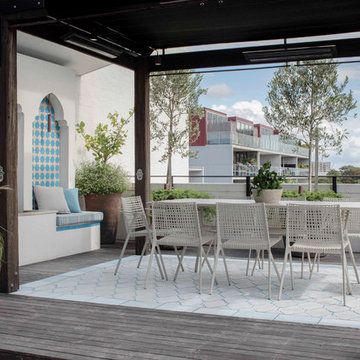
Nicholas Watts
Idéer för mellanstora funkis balkonger, med markiser och räcke i metall
Idéer för mellanstora funkis balkonger, med markiser och räcke i metall
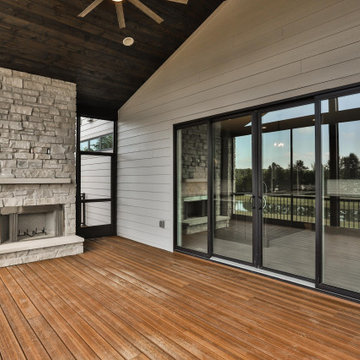
The expansive, screened in deck off the great room in this custom estate home features a stacked stone fireplace. A door from the deck leads to the homeowner's stocked fishing pond.
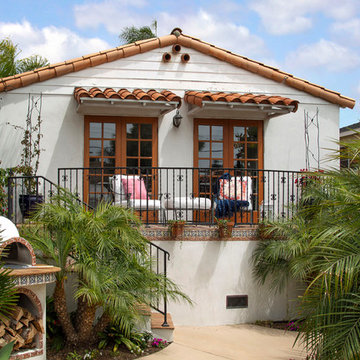
Mindy Mellenbruch
Idéer för att renovera en medelhavsstil balkong, med en öppen spis, markiser och räcke i metall
Idéer för att renovera en medelhavsstil balkong, med en öppen spis, markiser och räcke i metall
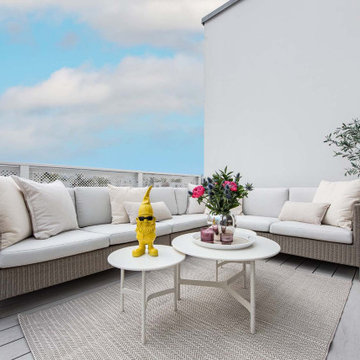
Diese reizvolle Maisonette-Wohnung in Berlin-Dahlem wurde komplett saniert – der offene Wohnraum mit Küche und Essbereich in der oberen Etage sowie Schlafzimmer, Ankleide und Arbeitszimmer in der unteren Etage erstrahlen nun in dezentem und doch einzigartigem Design. Auch die beiden Badezimmer sowie das Gäste-WC wurden vollständig erneuert. THE INNER HOUSE begleitete dabei unter anderem die Erweiterung der Elektroinstallation und den Einbau einer neuen Küche, übernahm die Auswahl von Leuchten und Einbaumöbeln und koordinierte den Einbau eines Kamins sowie die Erneuerung des Parketts. Das monochrome Farbkonzept mit hellen Naturtönen und kräftigen Farbakzenten rundet dieses luftig-schöne Zuhause ab.
INTERIOR DESIGN & STYLING: THE INNER HOUSE
LEISTUNGEN: Elektroplanung, Badezimmerentwurf, Farbkonzept, Koordinierung Gewerke und Baubegleitung
FOTOS: © THE INNER HOUSE, Fotograf: Manuel Strunz, www.manuu.eu
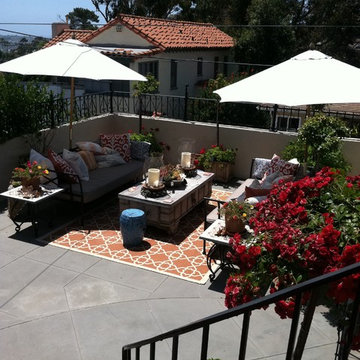
This gorgeous Spanish revival home required new stucco plaster, paint, iron fencing, completely new landscaping, aromatic and romantic garden and terrace furnishings perfect for entertaining and gazing the San Diego city line view.
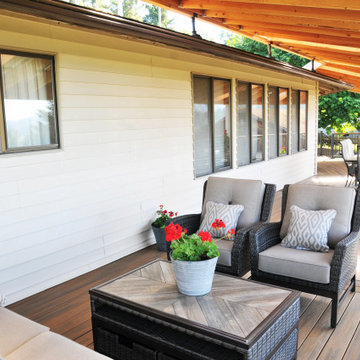
Exempel på en stor modern terrass på baksidan av huset, med markiser och räcke i metall
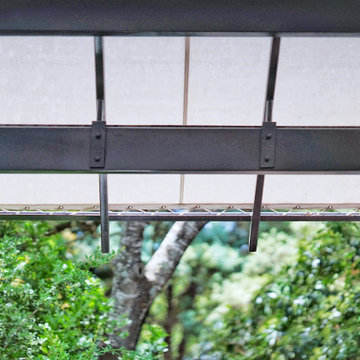
This detail shows the new steel armatures bolted to the old steel beams, and carrying the Sunbrella shade fabric above, laced onto the new structure.
Exempel på en mellanstor modern innätad veranda framför huset, med trädäck, markiser och räcke i metall
Exempel på en mellanstor modern innätad veranda framför huset, med trädäck, markiser och räcke i metall
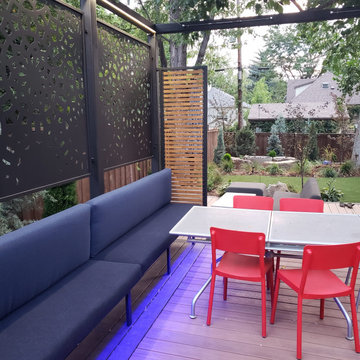
2 level Trex deck, outdoor living and dining, zen fire pit, water feature, powder coated patterned steel screens, boulder seating. wood and steel screens, lighting.
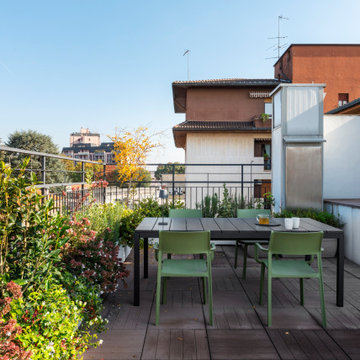
Rooftop con tavolo modello Rio color antracite di Nardi e sedie modello Trill Armchair color Agave di Nardi. Sul tavolo lampada led ricaricabile modello Poldina color Antracite di Zafferano. Vasi modello Matheria color bianco di Veca. Fotografia di Giacomo Introzzi
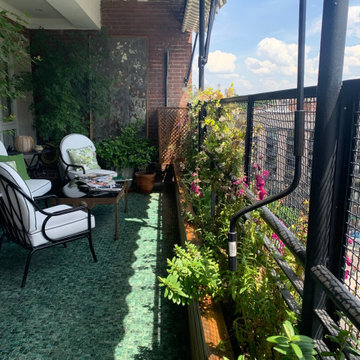
Terraza urbana, muy expuesta al extremo clima de Madrid al ser un octavo piso.
Además, teníamos que disimular el enrejado y el aire acondicionado instalado en la terraza, todo ello consiguiéndolo sin quitar luz ni vistas a la vivienda.
Para ello, colocamos unos bonitos ejemplares de "acer palmatum" en las esquinas de la terraza y plantamos en las esquinas de la terraza y plantamos en las jardineras aromáticas y trepadoras.
Al lado del aire acondicionado, colocamos apoyado en el suelo un gran espejo antiguo y lo acompañamos con un conjunto de macetas, en las que plantamos "camelias", consiguiendo así disimular la maquinaria.
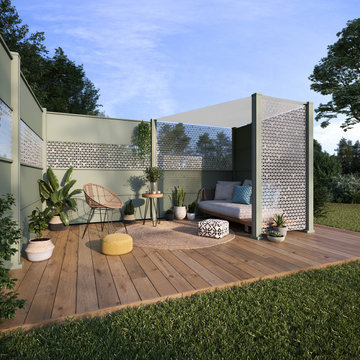
Les claustras Gypass, ici agencées de façon à reconstituer un véritable salon extérieur, avec le ciel pour toiture et des paravents légers pour parois. Les claustras déterminent une zone calme sur le terrain, à l'abri des regards extérieurs et des rayons solaires de l'après-midi.
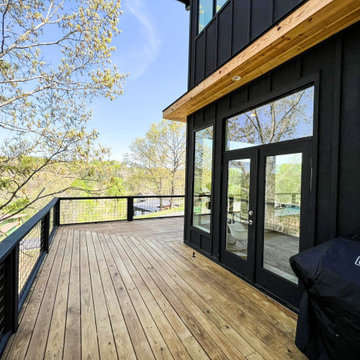
Situated in the elegant Olivette Agrihood of Asheville, NC, this breathtaking modern design has views of the French Broad River and Appalachian mountains beyond. With a minimum carbon footprint, this green home has everything you could want in a mountain dream home.
-
-
Feeling like you are in the trees was a theme to this mountain home, and on this deck you can almost touch the limbs of the nearby towering oaks. With incredible winter time views of the French Broad River and year round views of the Appalachian mountains, this modern home has an amazing vibe.
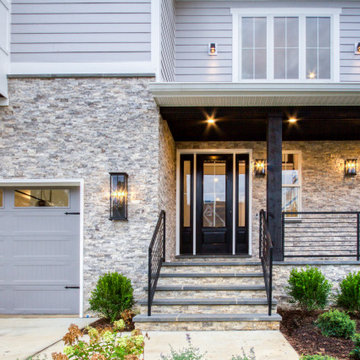
Inspiration för en amerikansk veranda framför huset, med naturstensplattor, markiser och räcke i metall
209 foton på utomhusdesign, med markiser och räcke i metall
2






