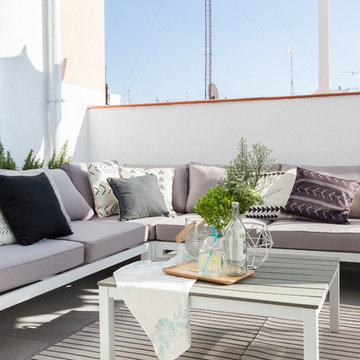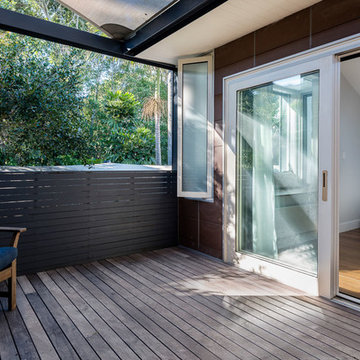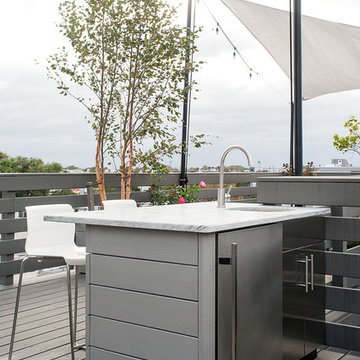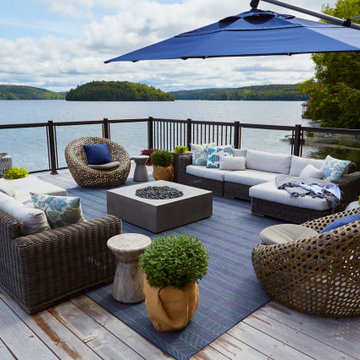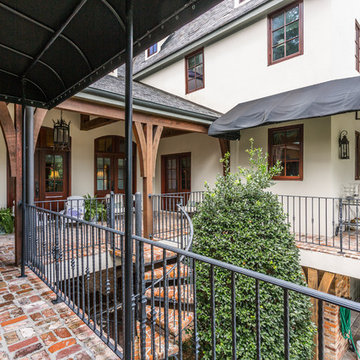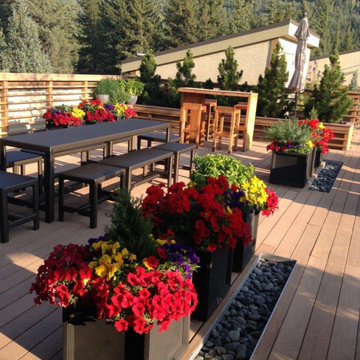Sortera efter:
Budget
Sortera efter:Populärt i dag
221 - 240 av 716 foton
Artikel 1 av 3
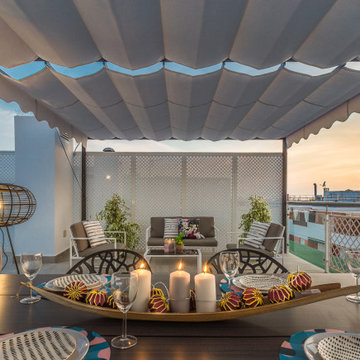
Idéer för stora minimalistiska takterrasser, med utedusch, markiser och räcke i glas
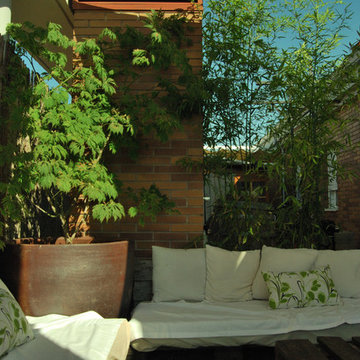
El Creador de Paisajes
Bild på en liten orientalisk takterrass, med utekrukor och markiser
Bild på en liten orientalisk takterrass, med utekrukor och markiser
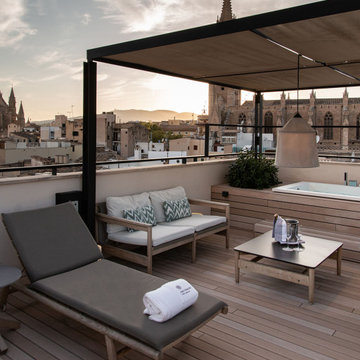
Dachterrasse mit MYDECK Premium WPC Balkondielen in bildschönen sandbraun. Die Dielen sind mehrfach prämiert für Design und Qualität und splitterfrei und langjährig beständig auf Terrasse und Balkon.
Einladender Spa-Bereich mit den splitterfreien WPC Balkondielen von MYDECK,
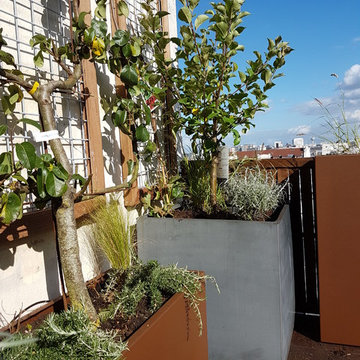
Alexandre Duval
Exempel på en mellanstor modern takterrass, med utekrukor och markiser
Exempel på en mellanstor modern takterrass, med utekrukor och markiser
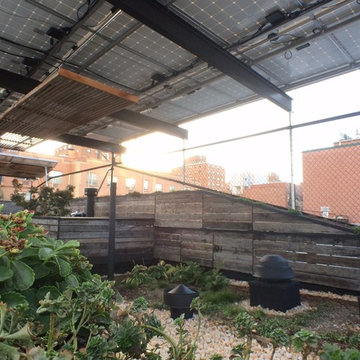
A rooftop has limitless potential, especially with urban gardens. They can be implemented in a standard garden layout or be utilized into the fencing.
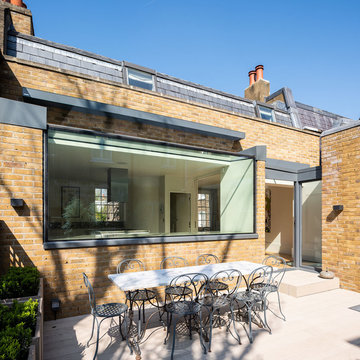
Situated within a Royal Borough of Kensington and Chelsea conservation area, this unique home was most recently remodelled in the 1990s by the Manser Practice and is comprised of two perpendicular townhouses connected by an L-shaped glazed link.
Initially tasked with remodelling the house’s living, dining and kitchen areas, Studio Bua oversaw a seamless extension and refurbishment of the wider property, including rear extensions to both townhouses, as well as a replacement of the glazed link between them.
The design, which responds to the client’s request for a soft, modern interior that maximises available space, was led by Studio Bua’s ex-Manser Practice principal Mark Smyth. It combines a series of small-scale interventions, such as a new honed slate fireplace, with more significant structural changes, including the removal of a chimney and threading through of a new steel frame.
Studio Bua, who were eager to bring new life to the space while retaining its original spirit, selected natural materials such as oak and marble to bring warmth and texture to the otherwise minimal interior. Also, rather than use a conventional aluminium system for the glazed link, the studio chose to work with specialist craftsmen to create a link in lacquered timber and glass.
The scheme also includes the addition of a stylish first-floor terrace, which is linked to the refurbished living area by a large sash window and features a walk-on rooflight that brings natural light to the redesigned master suite below. In the master bedroom, a new limestone-clad bathtub and bespoke vanity unit are screened from the main bedroom by a floor-to-ceiling partition, which doubles as hanging space for an artwork.
Studio Bua’s design also responds to the client’s desire to find new opportunities to display their art collection. To create the ideal setting for artist Craig-Martin’s neon pink steel sculpture, the studio transformed the boiler room roof into a raised plinth, replaced the existing rooflight with modern curtain walling and worked closely with the artist to ensure the lighting arrangement perfectly frames the artwork.
Contractor: John F Patrick
Structural engineer: Aspire Consulting
Photographer: Andy Matthews
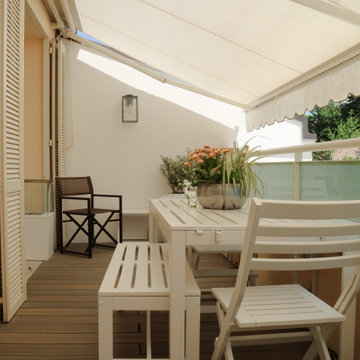
Ci sono diverse terrazze e balconi all'interno dell'attico. La principale è quella che si apre sulla zona giorno con vista sul parco secolare circostante. Arredi funzionali e di design in colori neutri sono coperti da tendaggi automatici in tessuto bianco.
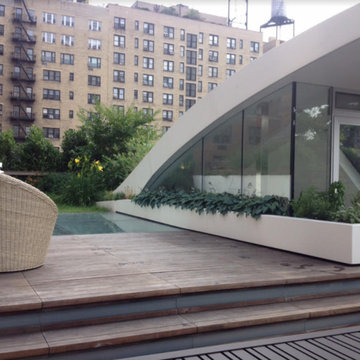
Garden oasis with structural glass skylight, storage under deck, integrated plants and a lush green patch for sunbathing or mini golf!
Inredning av en modern mellanstor takterrass, med markiser
Inredning av en modern mellanstor takterrass, med markiser
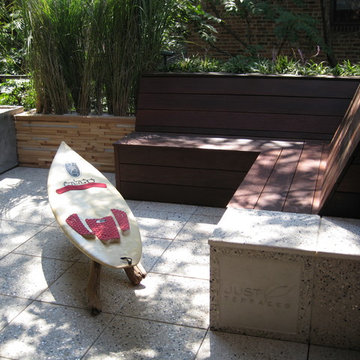
Custom shell and glass concrete pavers, Ipe bench with built in planter, cedar and LED planters and a surfboard found along the Hudson river, complete with the driftwood to make the legs! All to give the vibe that a beach murder mystery writer would dig, right in NYC for Showtime.
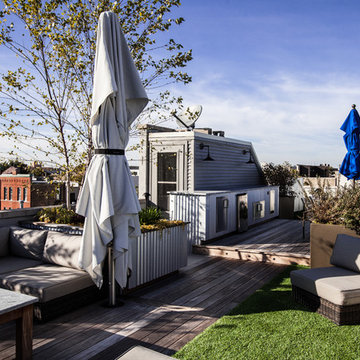
This urban rooftop was designed to chill out and take in the sights of Chicago. Elevated Dining area and fire feature adds a perfect element to the urban setting. tyrone mitchell
photopoet
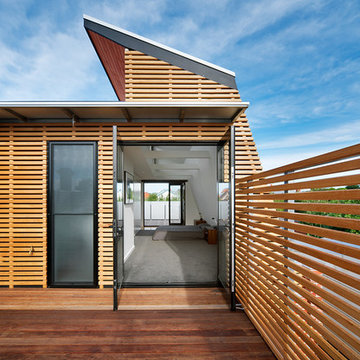
Sustainable Terrace brings a unique home to a challenging Brunswick West site by creating beautiful indoor spaces with great flexibility of function and meaningful connection to the outdoors. The home features beautiful, naturally lit spaces, a courtyard, open plan living, and a series of north facing clerestory windows that naturally light and heat the home in winter, while acting as thermal chimneys in summer, drawing the heat up and out of the house.
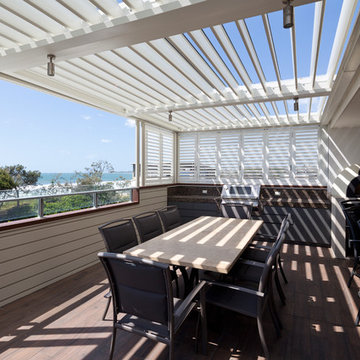
Angus Martin
Idéer för att renovera en mellanstor maritim takterrass, med utekök och markiser
Idéer för att renovera en mellanstor maritim takterrass, med utekök och markiser
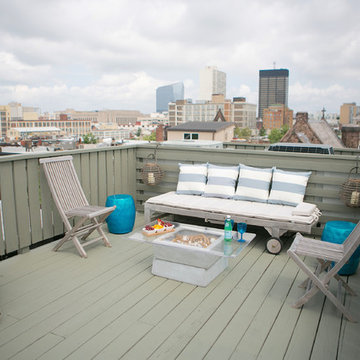
Doing the roof deck for this home was a fun project. Weather durable elements of minimum maintenance were key such Bamboo furniture. The theme palette was about sunshine, enjoying the outdoors and beach. We added antique roth iron columns to hold the new owning for extra shade over the table. Old recycled stadium seats allowed for extra seating that could be folded away. We created a one of a kind coffee table with concrete elements and a thick acrylic sheet on top. The deck was stainned on a sage green and bright aqua blue garden stools serve as side tables or extra seating. An antique trolley for drinks and vintage Coca-Cola crates are great for holding beverages. One can enjoy the views under the sunny skylight and the smells of BBQ while still in the city,
Inna Spivakova
716 foton på utomhusdesign, med markiser
12






