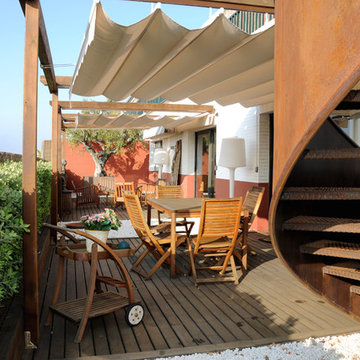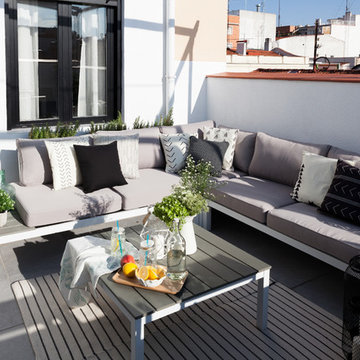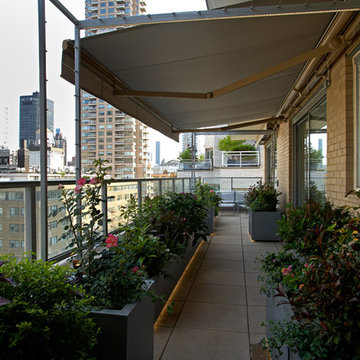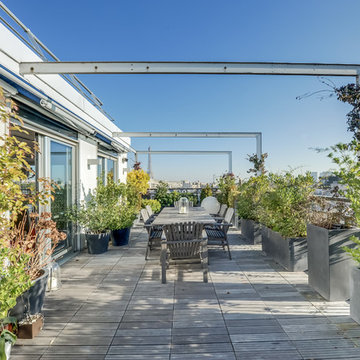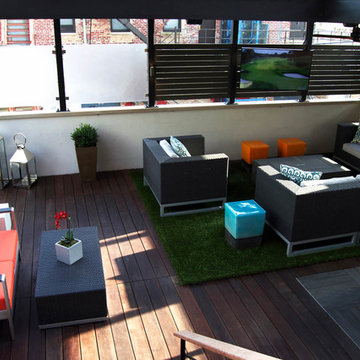Sortera efter:
Budget
Sortera efter:Populärt i dag
61 - 80 av 716 foton
Artikel 1 av 3
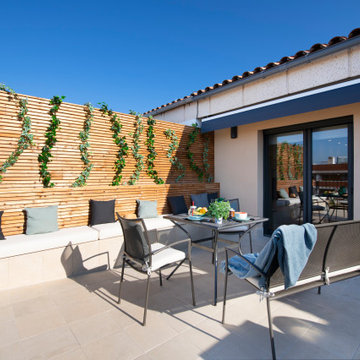
Foto på en mellanstor funkis takterrass, med en vertikal trädgård, markiser och räcke i metall
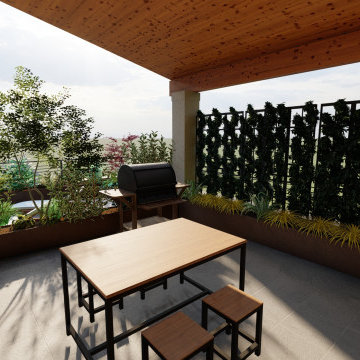
Idéer för stora funkis takterrasser, med utekrukor, markiser och räcke i flera material
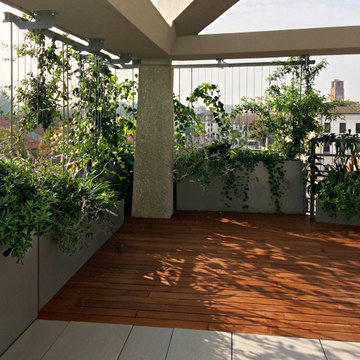
Pranzare all'ombra di una meravigliosa pianta è possibile anche all'ultimo piano di un condominio
Foto på en stor funkis takterrass, med utekrukor och markiser
Foto på en stor funkis takterrass, med utekrukor och markiser
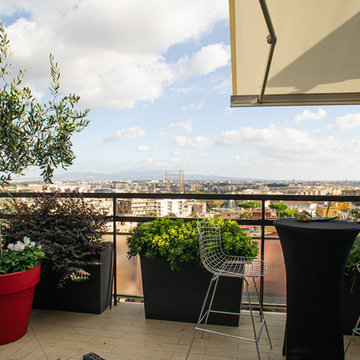
Pavimentazione in gres effetto decking con tende parasole automatizzate e dotate di sensore anti vento.
Sobrio allestimento di giardino in vaso con vegetazione d'ispirazione mediterranea, per mettere in risalto il fantastico panorama sui tetti di Roma.
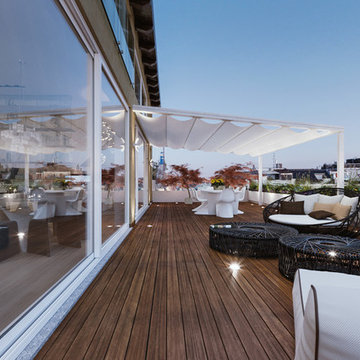
Il terrazzo è caratterizzato da fioriere con parapetto in vetro, zona con copertura apribile a protezione terrazzo, giardino pensile, zona solarium e vasca idromassaggio.
Foto di Simone Marulli
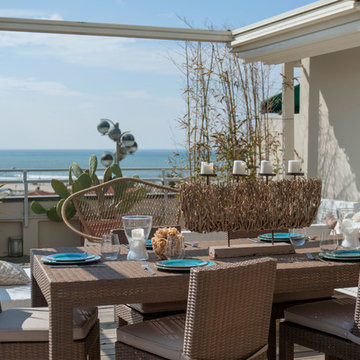
piergiorgio corradin fotografo
Idéer för mycket stora funkis takterrasser, med utekrukor och markiser
Idéer för mycket stora funkis takterrasser, med utekrukor och markiser
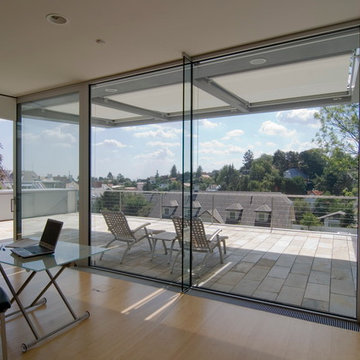
haerdtlein-foto.de
Inspiration för stora moderna takterrasser, med markiser
Inspiration för stora moderna takterrasser, med markiser
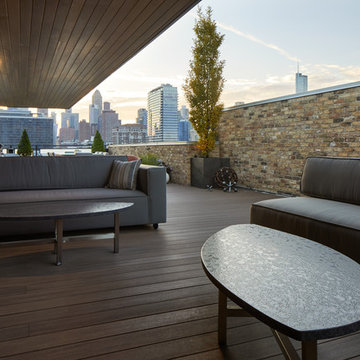
Brett Bulthuis
AZEK Vintage Collection® English Walnut deck.
Chicago, Illinois
Idéer för en mellanstor modern takterrass, med en öppen spis och markiser
Idéer för en mellanstor modern takterrass, med en öppen spis och markiser
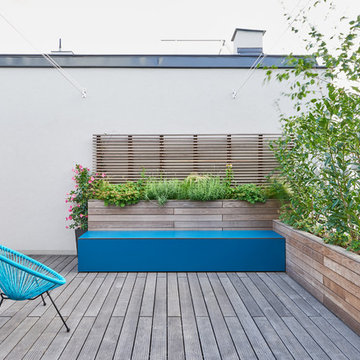
andreas buchberger
Idéer för stora funkis takterrasser, med utekök och markiser
Idéer för stora funkis takterrasser, med utekök och markiser
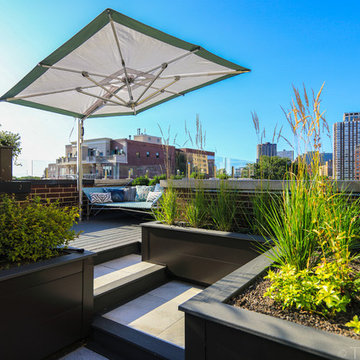
This is the elevated Daybed Reading room. Parapet glass wall extensions allows this room to feel more in the open while chilling out Day or night!!!
Inredning av en modern stor takterrass, med utekrukor och markiser
Inredning av en modern stor takterrass, med utekrukor och markiser
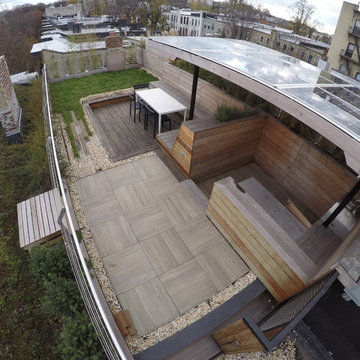
Here you can see the cohesive design of this space; the solar awning provides essential shade to the outdoor kitchen while eliminating the electric bill. Parties with guests can flow freely!
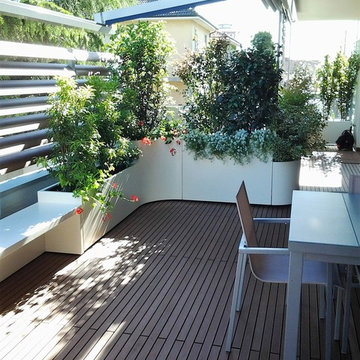
Inspiration för en mycket stor funkis takterrass, med utekrukor och markiser
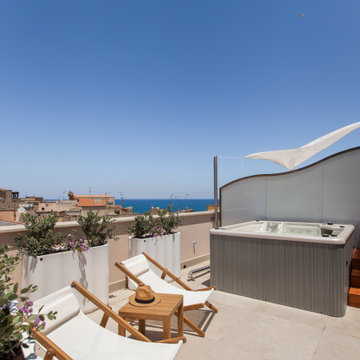
Démolition et reconstruction d'un immeuble dans le centre historique de Castellammare del Golfo composé de petits appartements confortables où vous pourrez passer vos vacances. L'idée était de conserver l'aspect architectural avec un goût historique actuel mais en le reproposant dans une tonalité moderne.Des matériaux précieux ont été utilisés, tels que du parquet en bambou pour le sol, du marbre pour les salles de bains et le hall d'entrée, un escalier métallique avec des marches en bois et des couloirs en marbre, des luminaires encastrés ou suspendus, des boiserie sur les murs des chambres et dans les couloirs, des dressings ouverte, portes intérieures en laque mate avec une couleur raffinée, fenêtres en bois, meubles sur mesure, mini-piscines et mobilier d'extérieur. Chaque étage se distingue par la couleur, l'ameublement et les accessoires d'ameublement. Tout est contrôlé par l'utilisation de la domotique. Un projet de design d'intérieur avec un design unique qui a permis d'obtenir des appartements de luxe.
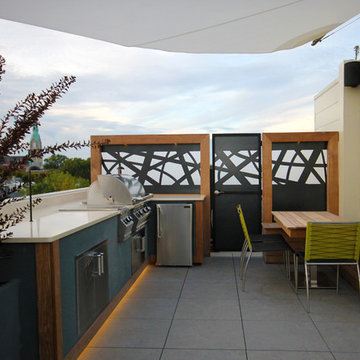
Nice straight shot of this modern kitchen. complete with laser cut privacy partition and all the goodies a outdoor kitchen would want. FireMagic Grill Dual side burners built in, refrigerator storage. Quartz top and Porcelain floor for those oops... moments. Nicole Leigh Johnston Photography
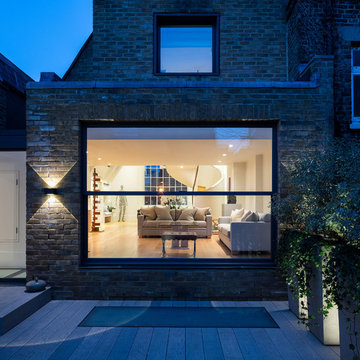
Situated within a Royal Borough of Kensington and Chelsea conservation area, this unique home was most recently remodelled in the 1990s by the Manser Practice and is comprised of two perpendicular townhouses connected by an L-shaped glazed link.
Initially tasked with remodelling the house’s living, dining and kitchen areas, Studio Bua oversaw a seamless extension and refurbishment of the wider property, including rear extensions to both townhouses, as well as a replacement of the glazed link between them.
The design, which responds to the client’s request for a soft, modern interior that maximises available space, was led by Studio Bua’s ex-Manser Practice principal Mark Smyth. It combines a series of small-scale interventions, such as a new honed slate fireplace, with more significant structural changes, including the removal of a chimney and threading through of a new steel frame.
Studio Bua, who were eager to bring new life to the space while retaining its original spirit, selected natural materials such as oak and marble to bring warmth and texture to the otherwise minimal interior. Also, rather than use a conventional aluminium system for the glazed link, the studio chose to work with specialist craftsmen to create a link in lacquered timber and glass.
The scheme also includes the addition of a stylish first-floor terrace, which is linked to the refurbished living area by a large sash window and features a walk-on rooflight that brings natural light to the redesigned master suite below. In the master bedroom, a new limestone-clad bathtub and bespoke vanity unit are screened from the main bedroom by a floor-to-ceiling partition, which doubles as hanging space for an artwork.
Studio Bua’s design also responds to the client’s desire to find new opportunities to display their art collection. To create the ideal setting for artist Craig-Martin’s neon pink steel sculpture, the studio transformed the boiler room roof into a raised plinth, replaced the existing rooflight with modern curtain walling and worked closely with the artist to ensure the lighting arrangement perfectly frames the artwork.
Contractor: John F Patrick
Structural engineer: Aspire Consulting
Photographer: Andy Matthews
716 foton på utomhusdesign, med markiser
4






