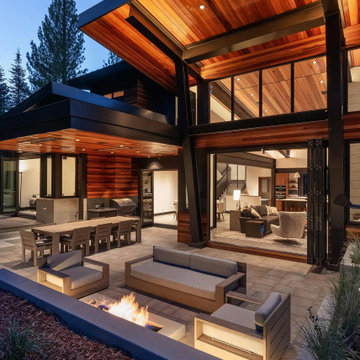129 754 foton på utomhusdesign, med marksten i betong och betongplatta
Sortera efter:
Budget
Sortera efter:Populärt i dag
161 - 180 av 129 754 foton
Artikel 1 av 3
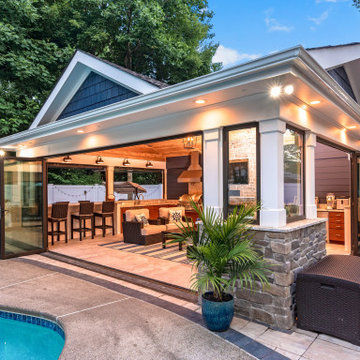
A new pool house structure for a young family, featuring a space for family gatherings and entertaining. The highlight of the structure is the featured 2 sliding glass walls, which opens the structure directly to the adjacent pool deck. The space also features a fireplace, indoor kitchen, and bar seating with additional flip-up windows.

A new pool house structure for a young family, featuring a space for family gatherings and entertaining. The highlight of the structure is the featured 2 sliding glass walls, which opens the structure directly to the adjacent pool deck. The space also features a fireplace, indoor kitchen, and bar seating with additional flip-up windows.
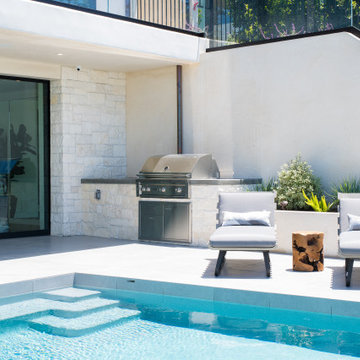
Inspiration för stora klassiska rektangulär träningspooler på baksidan av huset, med spabad och marksten i betong
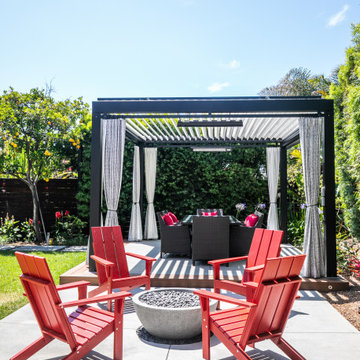
They also created an entertaining area in the backyard that really opened the space and made it feel open and inviting for guests. This included a sculptural firepit and covered gazebo, complete with curtains and even louvers to continue entertaining outside, even in different types of weather.
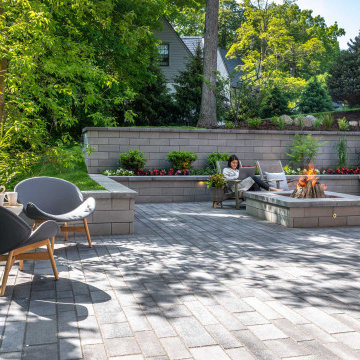
These homeowners faced a significant challenge when designing the patio of their dreams. The yard sloped into a forest backing onto their home. This was resolved by building several steps that lead to a beautiful sunken patio with a surrounding U-Cara retaining wall that showcases their lush gardens. They chose to also add a U-Cara firepit as the focal point, so their family can relax in a cozy setting.
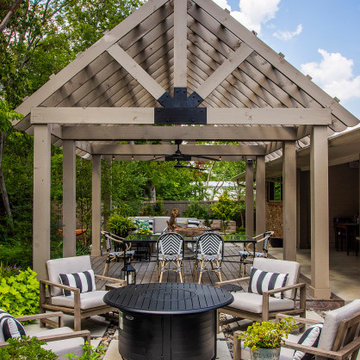
Sardone Construction, Dallas, Texas, 2020 Regional CotY Award Winner, Residential Landscape Design/Outdoor Living Under $100,000
Foto på en vintage uteplats på baksidan av huset, med marksten i betong
Foto på en vintage uteplats på baksidan av huset, med marksten i betong
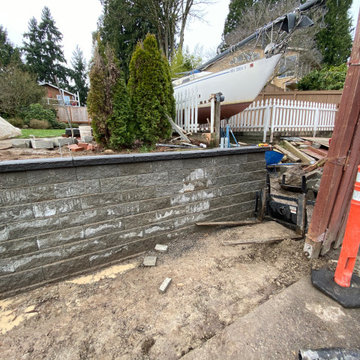
Inredning av en mellanstor trädgård längs med huset, med en stödmur och marksten i betong
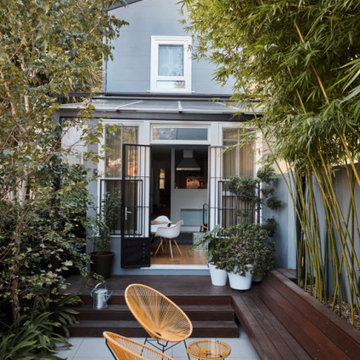
he brief for this Paddington terrace garden was to update an existing rundown courtyard in line with the modern interiors of the house. The design aimed to maintain neat clean lines, use a formal but interesting palette of material, maximise space for entertaining, retain access to the rear lane and deal with a sloping site.
Built in seating with a backrest allows for the change in levels – incorporating retaining and pushed up against the side boundary maximises space for entertaining. A delicate yet contrasting plant palette and water feature selection was chosen to match the house interiors and simple light grey large format tiles let these elements shine. The wrap around bench seat is semi floating to allow for a shadow line and the illusion of more space. It allows for casual seating – a pop of yellow in the Acapulco chairs is a welcome addition against the soft grey facade of the house.
A cluster of white pots on the timber porch adds to the composition and Bamboo and Magnolia Little Gems provide a green backdrop and screen of the neighbouring properties. A fixed outdoor umbrella offers shade over the seating areas.
The design and look of the garden compliments the architecture and interiors of the residence. It is a design that is sophisticated in its simplicity, with interesting materials and plants but also with functional space that perfectly suits the needs and entertaining requirements of its owners.
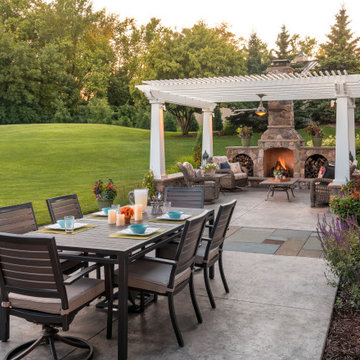
Drew Gray Photography
Interior Photography, Architectural Photography, Landscaping Photography
Minneapolis- St Paul, Minnesota
http://www.drewgrayphoto.com
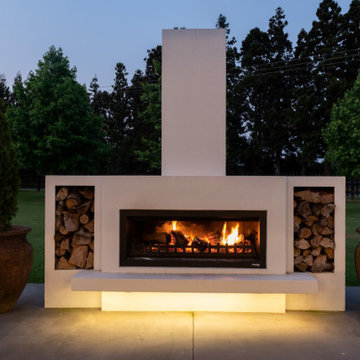
Foto på en mellanstor funkis uteplats framför huset, med en eldstad, betongplatta och takförlängning
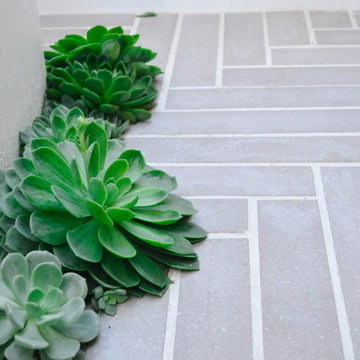
This new construction home was a blank slate. Our clients wanted a seating area to enjoy with their family or friends. As the space is quite tiny, we designed a built-in bench with storage below and a fire pit that converts to a table on warmer days. We planted succulents at the base of the fire pit to soften the paving and planted low water but lush planting along the adjacent wall.
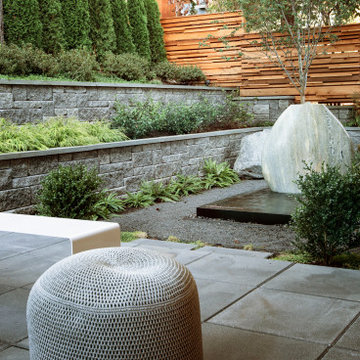
Modern inredning av en mellanstor trädgård i full sol gångväg, med marksten i betong
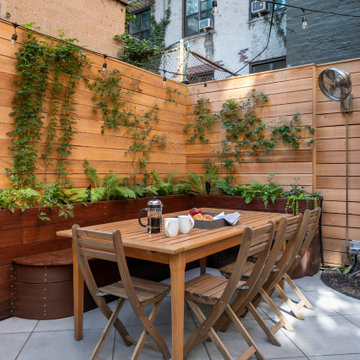
Modern inredning av en mellanstor uteplats på baksidan av huset, med en vertikal trädgård och marksten i betong
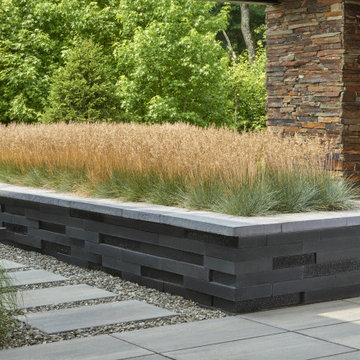
This backyard landscape design is inspired by our Blu Grande Smooth patio slab. Perfect paving slab for modern poolsides and backyard design, Blu Grande Smooth is a large concrete patio stone available in multiple colors. It's smooth texture is sleek to the eye but rougher to the touch which avoids it from getting slippery when wet. The large rectangular shape works as an easy add-on into Blu 60 regular modular patterns but can also work as a stand-alone to create a very linear look. Check out the HD2 Blu Grande Smooth which is all about seamless looks with a tighter/poreless texture and anti-aging technology. Check out our website to shop the look! https://www.techo-bloc.com/shop/slabs/blu-grande-smooth/
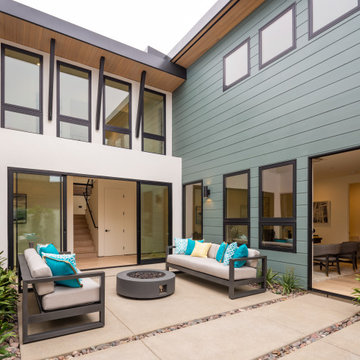
Private courtyard patio between residence and accessory dwelling unit/garage.
Exempel på en stor modern gårdsplan, med en öppen spis och betongplatta
Exempel på en stor modern gårdsplan, med en öppen spis och betongplatta
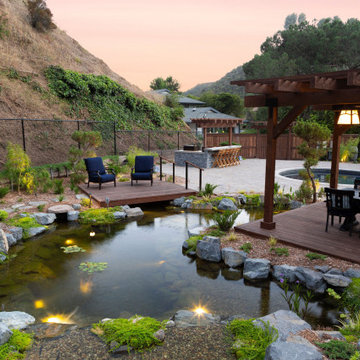
25′ x 30′ Ecosystem Koi Pond | Wide Split Waterfalls
Inspiration för en stor funkis bakgård i full sol som tål torka på sommaren, med en damm och marksten i betong
Inspiration för en stor funkis bakgård i full sol som tål torka på sommaren, med en damm och marksten i betong
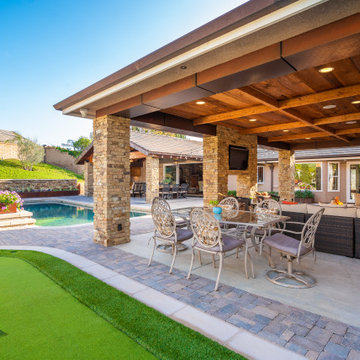
This backyard features two attached solid roof California rooms with two fireplaces and spaces for lounging, dining, entertaining, and relaxing. Reclaimed wood is used for the beams and ceiling to create a warm and inviting feel. Additional amenities include heaters, TV, sound system, and lighting. Both outdoor rooms all view towards the pool in the center of the yard.
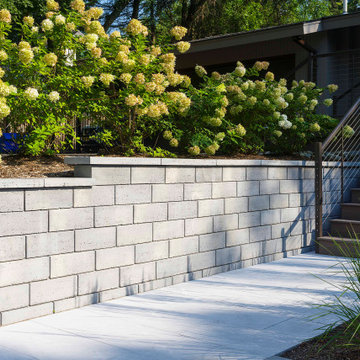
This retaining wall project in inspired by our Travertina Raw stone. The Travertina Raw collection has been extended to a double-sided, segmental retaining wall system. This product mimics the texture of natural travertine in a concrete material for wall blocks. Build outdoor raised planters, outdoor kitchens, seating benches and more with this wall block. This product line has enjoyed huge success and has now been improved with an ultra robust mix design, making it far more durable than the natural alternative. This is a perfect solution in freeze-thaw climates. Check out our website to shop the look! https://www.techo-bloc.com/shop/walls/travertina-raw/
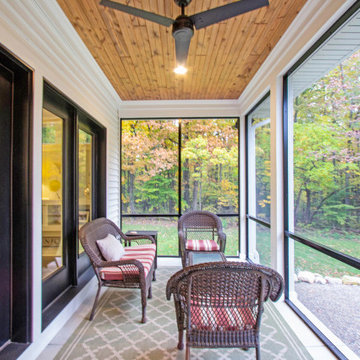
Exempel på en mellanstor innätad veranda på baksidan av huset, med betongplatta och takförlängning
129 754 foton på utomhusdesign, med marksten i betong och betongplatta
9






