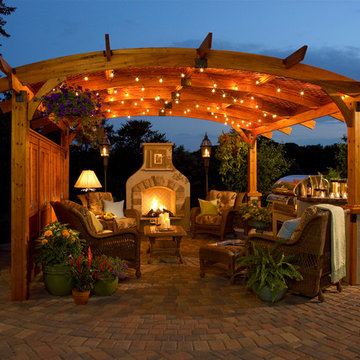1 891 foton på utomhusdesign, med marksten i betong och ett lusthus
Sortera efter:
Budget
Sortera efter:Populärt i dag
1 - 20 av 1 891 foton
Artikel 1 av 3
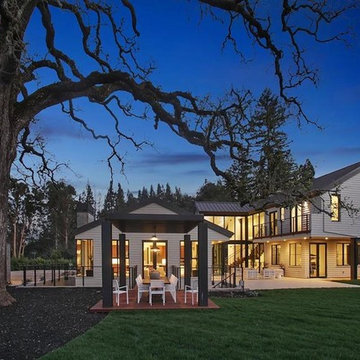
Modern inredning av en stor uteplats på baksidan av huset, med marksten i betong och ett lusthus
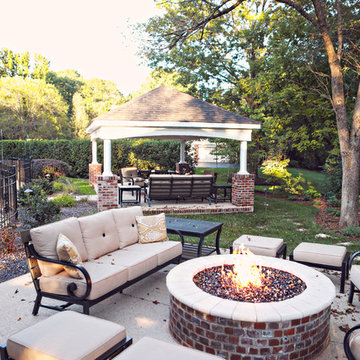
Foto på en stor vintage uteplats på baksidan av huset, med en öppen spis, marksten i betong och ett lusthus
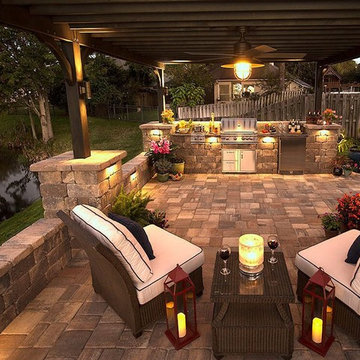
Bild på en mellanstor vintage uteplats på baksidan av huset, med utekök, marksten i betong och ett lusthus
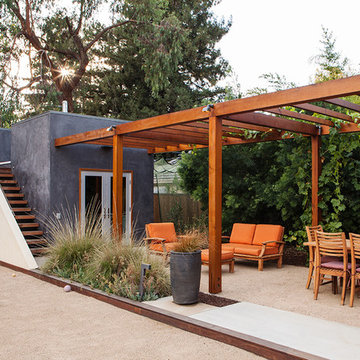
Modern inredning av en mellanstor uteplats på baksidan av huset, med marksten i betong och ett lusthus
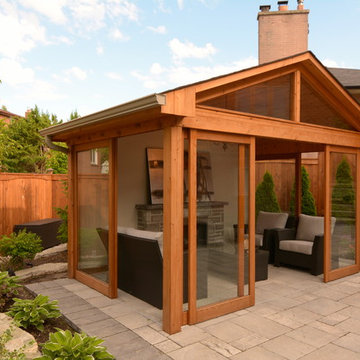
Idéer för att renovera en stor vintage uteplats på baksidan av huset, med en öppen spis, marksten i betong och ett lusthus

This spacious, multi-level backyard in San Luis Obispo, CA, once completely underutilized and overtaken by weeds, was converted into the ultimate outdoor entertainment space with a custom pool and spa as the centerpiece. A cabana with a built-in storage bench, outdoor TV and wet bar provide a protected place to chill during hot pool days, and a screened outdoor shower nearby is perfect for rinsing off after a dip. A hammock attached to the master deck and the adjacent pool deck are ideal for relaxing and soaking up some rays. The stone veneer-faced water feature wall acts as a backdrop for the pool area, and transitions into a retaining wall dividing the upper and lower levels. An outdoor sectional surrounds a gas fire bowl to create a cozy spot to entertain in the evenings, with string lights overhead for ambiance. A Belgard paver patio connects the lounge area to the outdoor kitchen with a Bull gas grill and cabinetry, polished concrete counter tops, and a wood bar top with seating. The outdoor kitchen is tucked in next to the main deck, one of the only existing elements that remain from the previous space, which now functions as an outdoor dining area overlooking the entire yard. Finishing touches included low-voltage LED landscape lighting, pea gravel mulch, and lush planting areas and outdoor decor.

Inspiration för en stor vintage uteplats på baksidan av huset, med en eldstad, marksten i betong och ett lusthus

This custom pool and spa features an infinity edge with a tile spillover and beautiful cascading water feature. The open air gable roof cabana houses an outdoor kitchen with stainless steel appliances, raised bar area and a large custom stacked stone fireplace and seating area making it the ideal place for relaxing or entertaining.
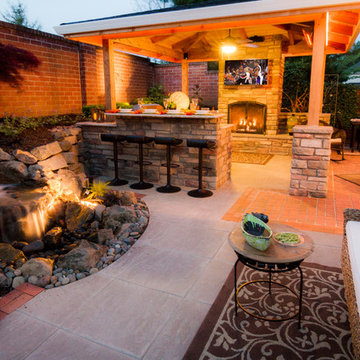
Covered structure with gas fireplace, outdoor tv. outdoor speakers, outdoor kitchen with bar, waterfeature with pondless effect, architectural slabs, brick patio, brick retaining wall, outdoor living space, oudoor dining area, outdoor lighting, granite countertops, outdoor overhead heater, exterior design, breezeway, privacy screening.
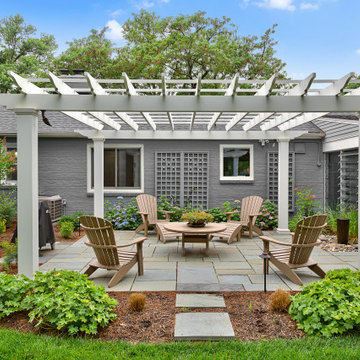
Idéer för en mellanstor klassisk uteplats på baksidan av huset, med marksten i betong och ett lusthus
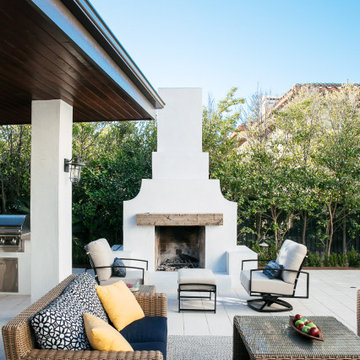
Refinished fireplace
Idéer för att renovera en stor funkis uteplats på baksidan av huset, med en eldstad, marksten i betong och ett lusthus
Idéer för att renovera en stor funkis uteplats på baksidan av huset, med en eldstad, marksten i betong och ett lusthus
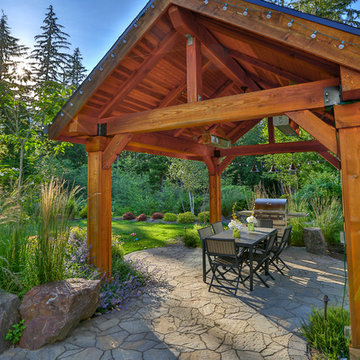
Klassisk inredning av en stor uteplats på baksidan av huset, med en eldstad, marksten i betong och ett lusthus
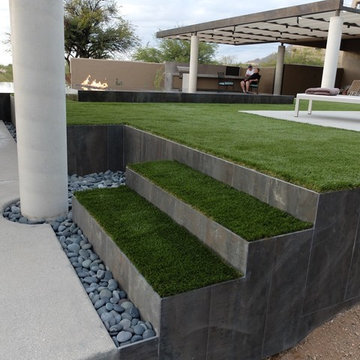
These clients decided to make this home their Catalina Mountain homestead, after living abroad for many years. The prior yard enclosed only a small portion of their available property, and a wall obstructed their city lights view of northern Tucson. We expanded the yard outward to take advantage of the space and to also integrate the topography change into a 360 vanishing edge pool.
The home previously had log columns in keeping with a territorial motif. To bring it up to date, concrete cylindrical columns were put in their place, which allowed us to expand the shaded locations throughout the yard in an updated way, as seen by the new retractable canvas shade structures.
Constructed by Mike Rowland, you can see how well he pulled off the projects precise detailing of Bianchi's Design. Note the cantilevered concrete steps, the slot of fire in the midst of the spa, the stair treads that don't quite touch the adjacent walls, and the columns that float just above the pool water.
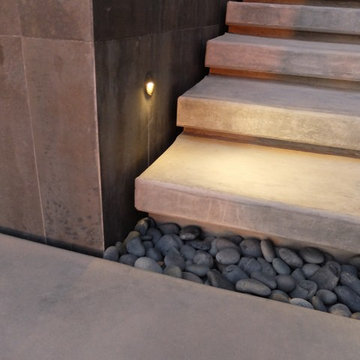
These clients decided to make this home their Catalina Mountain homestead, after living abroad for many years. The prior yard enclosed only a small portion of their available property, and a wall obstructed their city lights view of northern Tucson. We expanded the yard outward to take advantage of the space and to also integrate the topography change into a 360 vanishing edge pool.
The home previously had log columns in keeping with a territorial motif. To bring it up to date, concrete cylindrical columns were put in their place, which allowed us to expand the shaded locations throughout the yard in an updated way, as seen by the new retractable canvas shade structures.
Constructed by Mike Rowland, you can see how well he pulled off the projects precise detailing of Bianchi's Design. Note the cantilevered concrete steps, the slot of fire in the midst of the spa, the stair treads that don't quite touch the adjacent walls, and the columns that float just above the pool water.
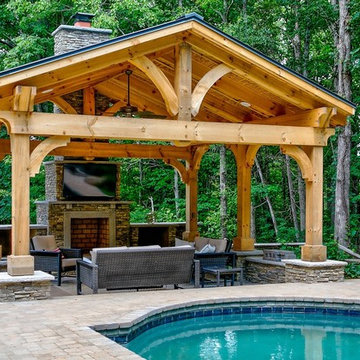
Photo by BruceSaundersPhotography.com
Amerikansk inredning av en stor uteplats på baksidan av huset, med en öppen spis, marksten i betong och ett lusthus
Amerikansk inredning av en stor uteplats på baksidan av huset, med en öppen spis, marksten i betong och ett lusthus
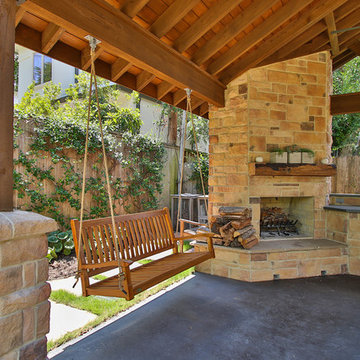
Detached covered patio made of custom milled cypress which is durable and weather-resistant.
Amenities include a full outdoor kitchen, masonry wood burning fireplace and porch swing.
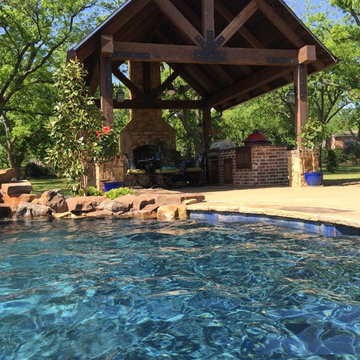
Rustik inredning av en mellanstor uteplats på baksidan av huset, med en öppen spis, marksten i betong och ett lusthus
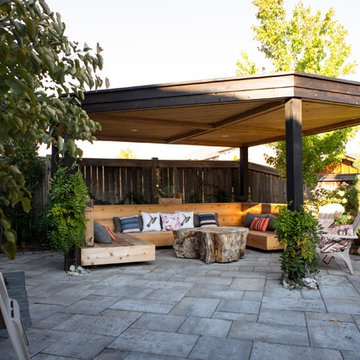
Bild på en mellanstor amerikansk uteplats på baksidan av huset, med marksten i betong och ett lusthus
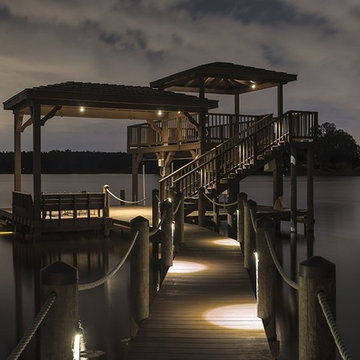
Great sample of specialty deck lighting
Inspiration för stora exotiska uteplatser på baksidan av huset, med marksten i betong och ett lusthus
Inspiration för stora exotiska uteplatser på baksidan av huset, med marksten i betong och ett lusthus
1 891 foton på utomhusdesign, med marksten i betong och ett lusthus
1






