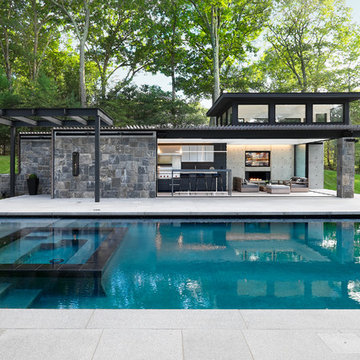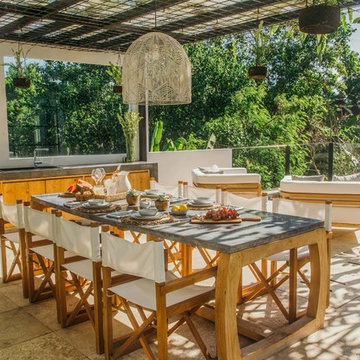120 754 foton på utomhusdesign, med marksten i betong och kakelplattor
Sortera efter:
Budget
Sortera efter:Populärt i dag
241 - 260 av 120 754 foton
Artikel 1 av 3
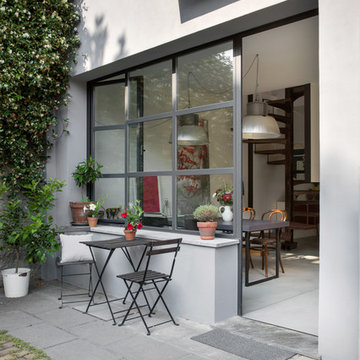
Photography: @angelitabonetti / @monadvisual
Styling: @alessandrachiarelli
Inredning av en industriell uteplats, med marksten i betong
Inredning av en industriell uteplats, med marksten i betong

Modern inredning av en stor uteplats på baksidan av huset, med kakelplattor, takförlängning och en eldstad

The screened, open plan kitchen and media room offer space for family and friends to gather while delicious meals are prepared using the Fire Magic grill and Big Green Egg ceramic charcoal grill; drinks are kept cool in the refrigerator by Perlick. Plenty of room for everyone to comfortably relax on the sectional sofa by Patio Renaissance. The tile backsplash mirrors the fireplace’s brick face, providing visual continuity across the outdoor spaces.
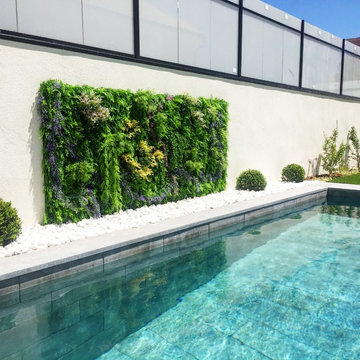
Inspiration för en liten funkis trädgård i full sol, med en vertikal trädgård och marksten i betong
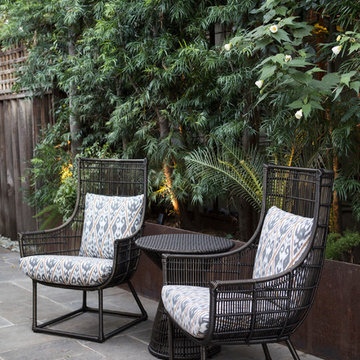
Idéer för att renovera en mellanstor eklektisk uteplats längs med huset, med kakelplattor och en pergola
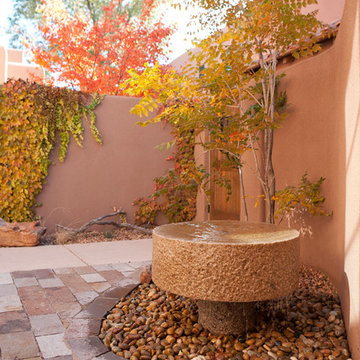
Inspiration för en stor amerikansk gårdsplan i delvis sol på hösten, med en fontän och marksten i betong
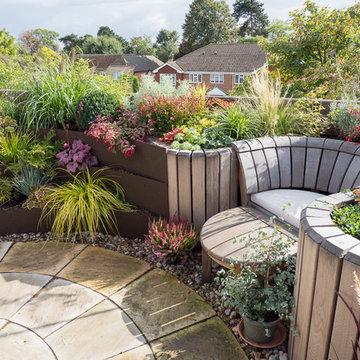
http://www.ianthwaites.com/
Inspiration för en liten vintage takterrass i full sol på sommaren, med marksten i betong
Inspiration för en liten vintage takterrass i full sol på sommaren, med marksten i betong
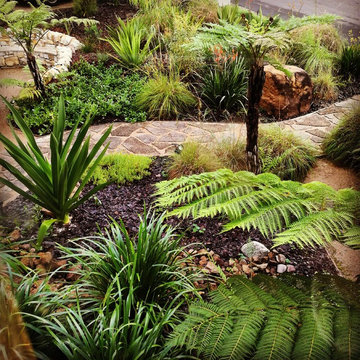
Rustik inredning av en mellanstor trädgård i full sol som tål torka och framför huset, med en trädgårdsgång och marksten i betong
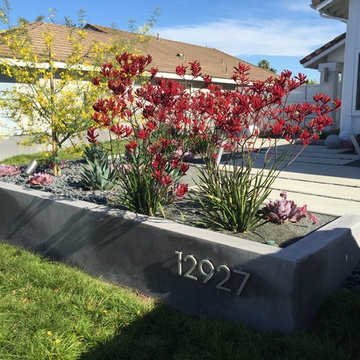
Inspiration för en stor funkis bakgård i delvis sol som tål torka, med en trädgårdsgång och marksten i betong
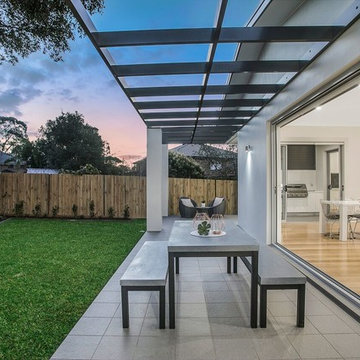
Exempel på en modern uteplats, med marksten i betong och en pergola
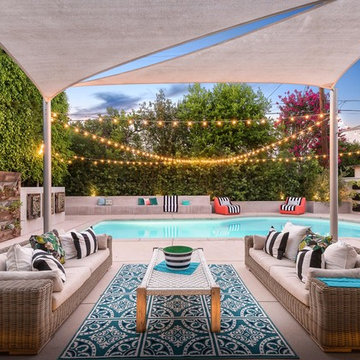
Professional
Inredning av en modern uteplats på baksidan av huset, med utekrukor, marksten i betong och markiser
Inredning av en modern uteplats på baksidan av huset, med utekrukor, marksten i betong och markiser
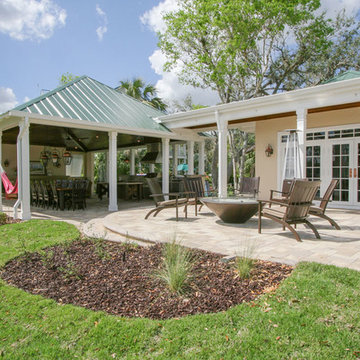
Challenge
This 2001 riverfront home was purchased by the owners in 2015 and immediately renovated. Progressive Design Build was hired at that time to remodel the interior, with tentative plans to remodel their outdoor living space as a second phase design/build remodel. True to their word, after completing the interior remodel, this young family turned to Progressive Design Build in 2017 to address known zoning regulations and restrictions in their backyard and build an outdoor living space that was fit for entertaining and everyday use.
The homeowners wanted a pool and spa, outdoor living room, kitchen, fireplace and covered patio. They also wanted to stay true to their home’s Old Florida style architecture while also adding a Jamaican influence to the ceiling detail, which held sentimental value to the homeowners who honeymooned in Jamaica.
Solution
To tackle the known zoning regulations and restrictions in the backyard, the homeowners researched and applied for a variance. With the variance in hand, Progressive Design Build sat down with the homeowners to review several design options. These options included:
Option 1) Modifications to the original pool design, changing it to be longer and narrower and comply with an existing drainage easement
Option 2) Two different layouts of the outdoor living area
Option 3) Two different height elevations and options for the fire pit area
Option 4) A proposed breezeway connecting the new area with the existing home
After reviewing the options, the homeowners chose the design that placed the pool on the backside of the house and the outdoor living area on the west side of the home (Option 1).
It was important to build a patio structure that could sustain a hurricane (a Southwest Florida necessity), and provide substantial sun protection. The new covered area was supported by structural columns and designed as an open-air porch (with no screens) to allow for an unimpeded view of the Caloosahatchee River. The open porch design also made the area feel larger, and the roof extension was built with substantial strength to survive severe weather conditions.
The pool and spa were connected to the adjoining patio area, designed to flow seamlessly into the next. The pool deck was designed intentionally in a 3-color blend of concrete brick with freeform edge detail to mimic the natural river setting. Bringing the outdoors inside, the pool and fire pit were slightly elevated to create a small separation of space.
Result
All of the desirable amenities of a screened porch were built into an open porch, including electrical outlets, a ceiling fan/light kit, TV, audio speakers, and a fireplace. The outdoor living area was finished off with additional storage for cushions, ample lighting, an outdoor dining area, a smoker, a grill, a double-side burner, an under cabinet refrigerator, a major ventilation system, and water supply plumbing that delivers hot and cold water to the sinks.
Because the porch is under a roof, we had the option to use classy woods that would give the structure a natural look and feel. We chose a dark cypress ceiling with a gloss finish, replicating the same detail that the homeowners experienced in Jamaica. This created a deep visceral and emotional reaction from the homeowners to their new backyard.
The family now spends more time outdoors enjoying the sights, sounds and smells of nature. Their professional lives allow them to take a trip to paradise right in their backyard—stealing moments that reflect on the past, but are also enjoyed in the present.
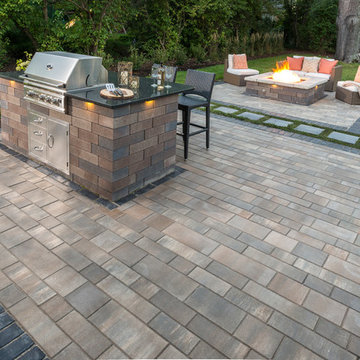
Contemporary and sleek lines define Lineo Dimensional Stone with a linear multi-length plank look. Ideal for garden walls, pillars, other outdoor vertical elements, Lineo Dimensional Stone offers up modern design and exceptional flexibility.
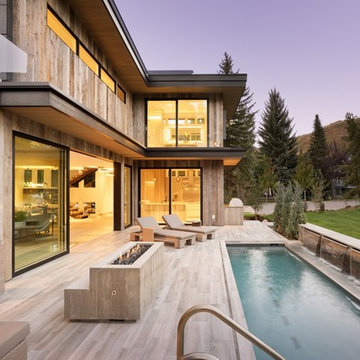
Beautiful lounge & pool exterior patio space.
Michael Brands
Inredning av en rustik stor rektangulär träningspool på baksidan av huset, med en fontän och kakelplattor
Inredning av en rustik stor rektangulär träningspool på baksidan av huset, med en fontän och kakelplattor
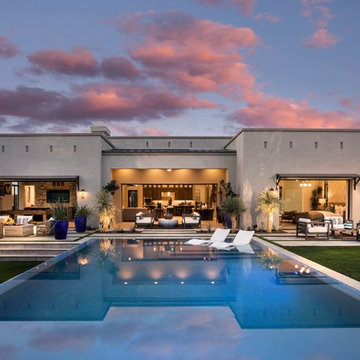
CDC Designs and Josh Caldwell Photography
Inspiration för moderna rektangulär träningspooler på baksidan av huset, med kakelplattor
Inspiration för moderna rektangulär träningspooler på baksidan av huset, med kakelplattor
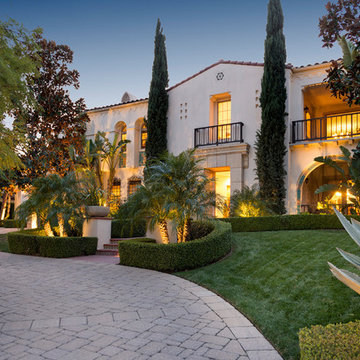
Photographer: Riley Jamison
Realtor: Tim Freund,
website: tim@1000oaksrealestate.com
Master Builder: Ken Palmer
Front Yard Description:
This beautiful formal Mediterranean Estate is presently up for sale (please refer to info above).
The entry features a circular driveway of interlocking pavers that leads to the 5 car garages. A formal Terra-cotta tile entry with traditional Mexican tile step faces guides you to the front door through mirrored columns adorned with planted pottery. The planting in the front yard is formal Mediterranean with boxwood, roses, cypress, blue agave, bird of paridise, palms and magnolias. The landscape lighting really brings the space to live at night!
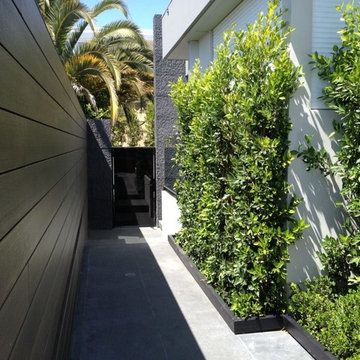
Exempel på en mellanstor modern formell trädgård i delvis sol framför huset, med en vertikal trädgård och marksten i betong
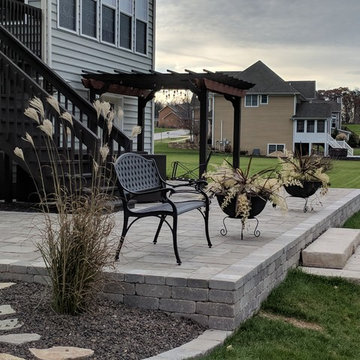
Inspiration för en mellanstor vintage uteplats på baksidan av huset, med marksten i betong och en pergola
120 754 foton på utomhusdesign, med marksten i betong och kakelplattor
13






