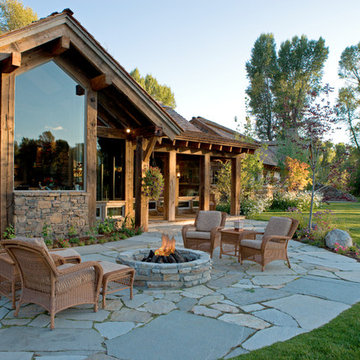270 305 foton på utomhusdesign, med marksten i betong och naturstensplattor
Sortera efter:
Budget
Sortera efter:Populärt i dag
81 - 100 av 270 305 foton
Artikel 1 av 3
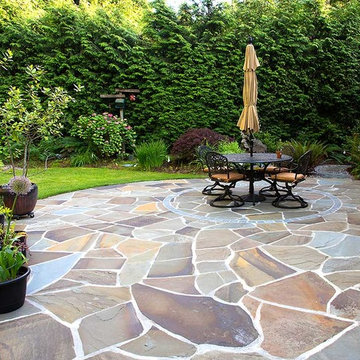
Large random flagstone slabs in hues of blue, gray, brown and copper are artistically formed to create a stunning patio mosaic that captures your attention and blends with the backyard lawn and gardens. Woodinville, WA.

Built by Pearson Landscape | photography by Paul Finkel
Foto på en mellanstor funkis trädgård i full sol som tål torka och framför huset, med marksten i betong
Foto på en mellanstor funkis trädgård i full sol som tål torka och framför huset, med marksten i betong

Traditional Style Fire Feature - the Prescott Fire Pit - using Techo-Bloc's Prescott wall & Piedimonte cap.
Inspiration för mellanstora klassiska bakgårdar i full sol på sommaren, med en öppen spis och naturstensplattor
Inspiration för mellanstora klassiska bakgårdar i full sol på sommaren, med en öppen spis och naturstensplattor

Traditional Style Fire Feature - Techo-Bloc's Valencia Fire Pit.
Inspiration för stora klassiska uteplatser på baksidan av huset, med en öppen spis och naturstensplattor
Inspiration för stora klassiska uteplatser på baksidan av huset, med en öppen spis och naturstensplattor
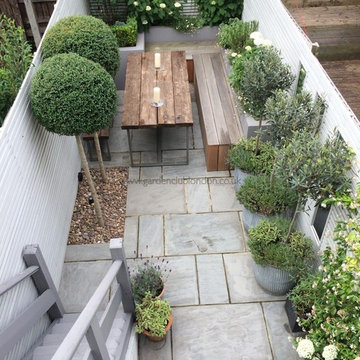
Garden Club London | Tony Woods
Inredning av en modern liten bakgård i skuggan på sommaren, med utekrukor och naturstensplattor
Inredning av en modern liten bakgård i skuggan på sommaren, med utekrukor och naturstensplattor
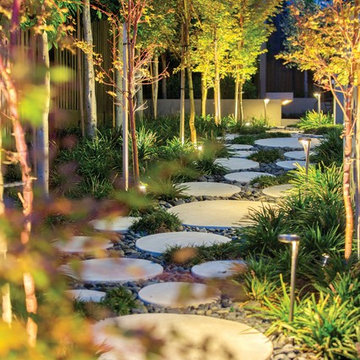
Our latest project combines a modern resort style with contemporary hard structures that deal with the sites steep topography. Incorporating the pool as part of the retaining has helped create a stunning landscape to live within. Steve Taylor
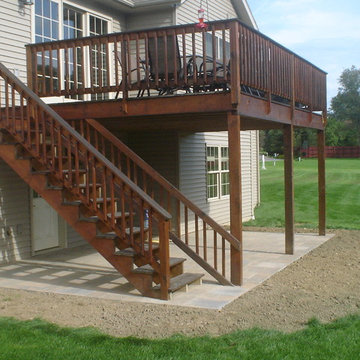
Patrick Marlinski
Inspiration för en stor amerikansk uteplats på baksidan av huset, med naturstensplattor
Inspiration för en stor amerikansk uteplats på baksidan av huset, med naturstensplattor
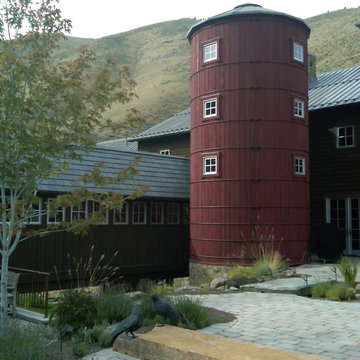
A view from the home's main patio, with a clear view of the silo stairwell. There's a stepping stone bridge over the creek-like water feature, and multiple spaces for gathering.

Landscape
Photo Credit: Maxwell Mackenzie
Bild på en mycket stor medelhavsstil trädgård längs med huset, med en trädgårdsgång och naturstensplattor
Bild på en mycket stor medelhavsstil trädgård längs med huset, med en trädgårdsgång och naturstensplattor

Rustik inredning av en mellanstor bakgård i skuggan, med en trädgårdsgång och naturstensplattor på sommaren

Our clients on this project were inspired by their travels to Asia and wanted to mimic this aesthetic at their DC property. We designed a water feature that effectively masks adjacent traffic noise and maintains a small footprint.

The design for this residence combines contemporary and traditional styles, and includes stairs and a curving drive to provide a warm welcome to the home. A comfortable bluestone terrace and patio provide elegant outdoor entertaining spaces. Photo by Greg Premru.

This gourmet kitchen includes wood burning pizza oven, grill, side burner, egg smoker, sink, refrigerator, trash chute, serving station and more!
Photography: Daniel Driensky

Lake Front Country Estate Sleeping Porch, designed by Tom Markalunas, built by Resort Custom Homes. Photography by Rachael Boling.
Inspiration för en mycket stor vintage veranda på baksidan av huset, med naturstensplattor och takförlängning
Inspiration för en mycket stor vintage veranda på baksidan av huset, med naturstensplattor och takförlängning

Photography by Studio H Landscape Architecture. Post processing by Isabella Li.
Foto på en liten funkis trädgård i delvis sol som tål torka och längs med huset, med naturstensplattor och en trädgårdsgång
Foto på en liten funkis trädgård i delvis sol som tål torka och längs med huset, med naturstensplattor och en trädgårdsgång
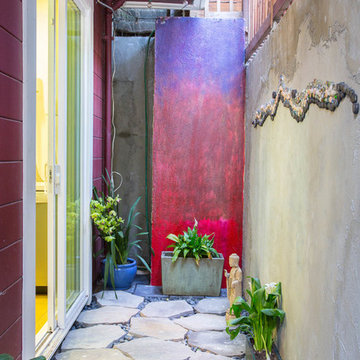
Marcell Puzsar
Exempel på en liten eklektisk gårdsplan, med naturstensplattor och takförlängning
Exempel på en liten eklektisk gårdsplan, med naturstensplattor och takförlängning

Idéer för att renovera en stor rustik veranda framför huset, med naturstensplattor och takförlängning
Custom granite seat walls and firepit with Pennsylvania bluestone cap. Random pattern square cut PA bluestone patio surface. Red Laceleaf Japanese Maple enframes the view.
Alan & Linda Detrick Photography
270 305 foton på utomhusdesign, med marksten i betong och naturstensplattor
5







